Weiße Häuser mit Mix-Fassade Ideen und Design
Suche verfeinern:
Budget
Sortieren nach:Heute beliebt
161 – 180 von 1.726 Fotos
1 von 3
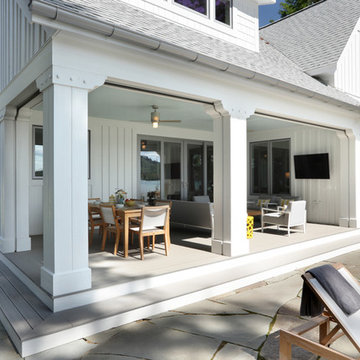
Builder: Falcon Custom Homes
Interior Designer: Mary Burns - Gallery
Photographer: Mike Buck
A perfectly proportioned story and a half cottage, the Farfield is full of traditional details and charm. The front is composed of matching board and batten gables flanking a covered porch featuring square columns with pegged capitols. A tour of the rear façade reveals an asymmetrical elevation with a tall living room gable anchoring the right and a low retractable-screened porch to the left.
Inside, the front foyer opens up to a wide staircase clad in horizontal boards for a more modern feel. To the left, and through a short hall, is a study with private access to the main levels public bathroom. Further back a corridor, framed on one side by the living rooms stone fireplace, connects the master suite to the rest of the house. Entrance to the living room can be gained through a pair of openings flanking the stone fireplace, or via the open concept kitchen/dining room. Neutral grey cabinets featuring a modern take on a recessed panel look, line the perimeter of the kitchen, framing the elongated kitchen island. Twelve leather wrapped chairs provide enough seating for a large family, or gathering of friends. Anchoring the rear of the main level is the screened in porch framed by square columns that match the style of those found at the front porch. Upstairs, there are a total of four separate sleeping chambers. The two bedrooms above the master suite share a bathroom, while the third bedroom to the rear features its own en suite. The fourth is a large bunkroom above the homes two-stall garage large enough to host an abundance of guests.
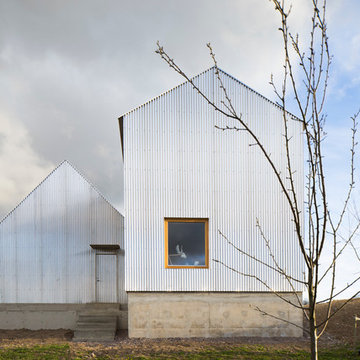
Foto: Markus Linderoth
Geräumiges, Zweistöckiges Skandinavisches Haus mit Mix-Fassade, grauer Fassadenfarbe und Satteldach in Malmö
Geräumiges, Zweistöckiges Skandinavisches Haus mit Mix-Fassade, grauer Fassadenfarbe und Satteldach in Malmö
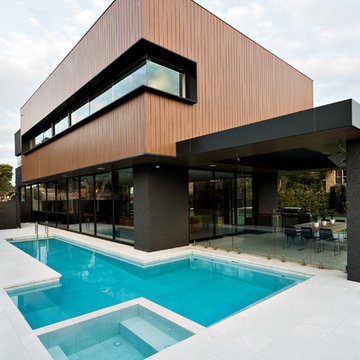
This is a great photo of the exterior cladding and black framed windows of this cubist home. The floor to ceiling windows on the ground floor enjoy views to the pool on one side of the home and the tennis court on the other.
Sarah Wood Photography
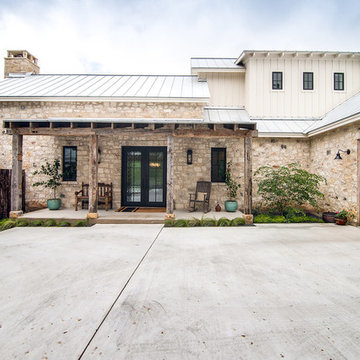
Großes, Zweistöckiges Country Einfamilienhaus mit Mix-Fassade, beiger Fassadenfarbe, Satteldach und Blechdach in Austin
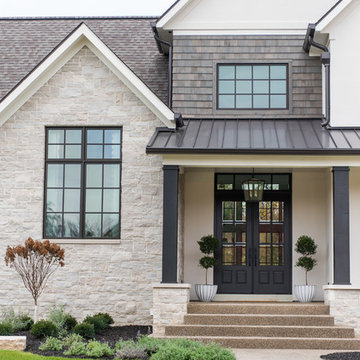
Großes, Zweistöckiges Klassisches Einfamilienhaus mit Mix-Fassade, weißer Fassadenfarbe, Satteldach und Schindeldach in Indianapolis
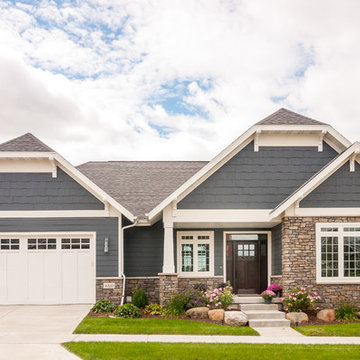
Großes, Zweistöckiges Klassisches Einfamilienhaus mit Mix-Fassade, blauer Fassadenfarbe, Halbwalmdach und Schindeldach in Milwaukee

This home is a beautiful traditional home with classic white shakes and steep gable
roofs. This cottage style home boasts a 3-car garage as well as stunning windows and
stonework. The covered entryway features double columns and double doors as you
walk into the home.
James Hardie Artic White
Timberline Rustic Black shingles
Custom blend stone
Transitional Lantern
Tongue and groove black porch ceiling
Marvin Integrity windows in black
Images by ©Spacecrafting
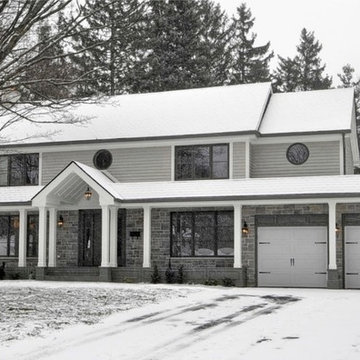
Classic Ancaster Heritage Redeemed from demolition.
This unique two storey residence in the historic town of Ancaster was saved from the wrecking ball by redeeming its original frame, adding a 9' addition to the rear and adding an additional ensuite and walk in closets over the garage.
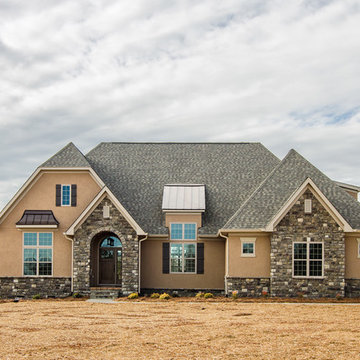
Marc Stowe
Mittelgroßes, Einstöckiges Uriges Haus mit Mix-Fassade und brauner Fassadenfarbe in Charlotte
Mittelgroßes, Einstöckiges Uriges Haus mit Mix-Fassade und brauner Fassadenfarbe in Charlotte

Modern farmhouse exterior near Grand Rapids, Michigan featuring a stone patio, in-ground swimming pool, pool deck, board and batten siding, black windows, gray shingle roof, and black doors.
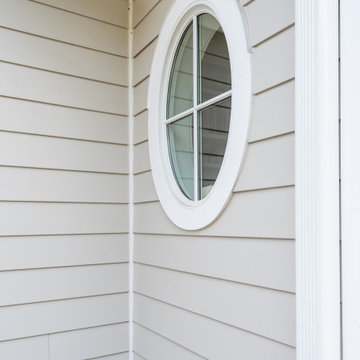
Custom remodel and build in the heart of Ruxton, Maryland. The foundation was kept and Eisenbrandt Companies remodeled the entire house with the design from Andy Niazy Architecture. A beautiful combination of painted brick and hardy siding, this home was built to stand the test of time. Accented with standing seam roofs and board and batten gambles. Custom garage doors with wood corbels. Marvin Elevate windows with a simplistic grid pattern. Blue stone walkway with old Carolina brick as its border. Versatex trim throughout.
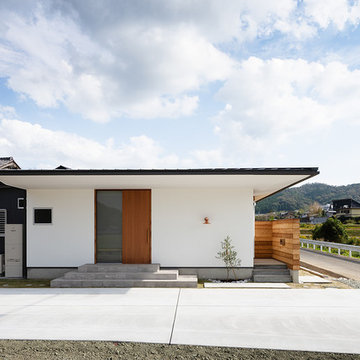
大自然の中に佇む大きな片流れ屋根が組み合わさるおしゃれな平屋。
Einstöckiges, Mittelgroßes Skandinavisches Einfamilienhaus mit weißer Fassadenfarbe, Pultdach, Blechdach, Mix-Fassade, schwarzem Dach und Wandpaneelen in Sonstige
Einstöckiges, Mittelgroßes Skandinavisches Einfamilienhaus mit weißer Fassadenfarbe, Pultdach, Blechdach, Mix-Fassade, schwarzem Dach und Wandpaneelen in Sonstige
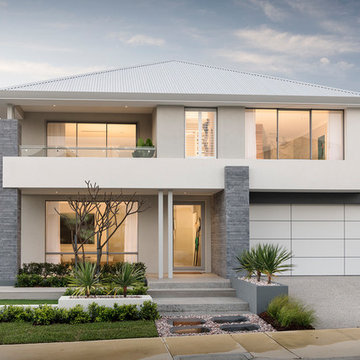
Zweistöckiges Modernes Einfamilienhaus mit Mix-Fassade, grauer Fassadenfarbe, Walmdach und Blechdach in Perth
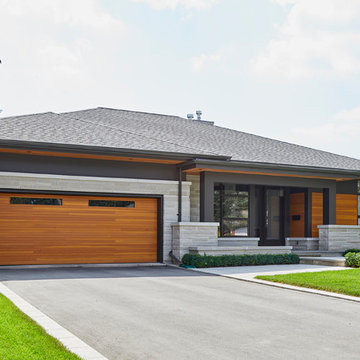
Photo Credit: Jason Hartog Photography
Mittelgroßes, Einstöckiges Modernes Einfamilienhaus mit Mix-Fassade, bunter Fassadenfarbe, Walmdach und Schindeldach in Toronto
Mittelgroßes, Einstöckiges Modernes Einfamilienhaus mit Mix-Fassade, bunter Fassadenfarbe, Walmdach und Schindeldach in Toronto
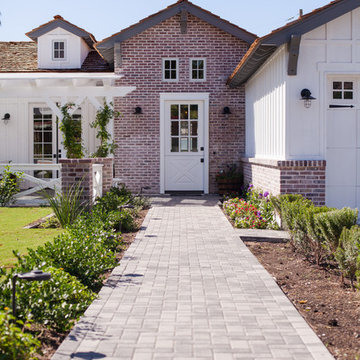
Ace and Whim Photography
Großes, Einstöckiges Klassisches Haus mit Mix-Fassade, weißer Fassadenfarbe und Satteldach in Phoenix
Großes, Einstöckiges Klassisches Haus mit Mix-Fassade, weißer Fassadenfarbe und Satteldach in Phoenix
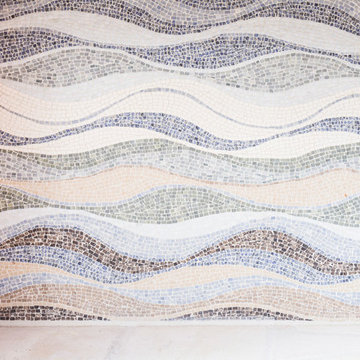
photography by Andrea Calo
Mittelgroßes Klassisches Haus mit Mix-Fassade und Satteldach in Austin
Mittelgroßes Klassisches Haus mit Mix-Fassade und Satteldach in Austin
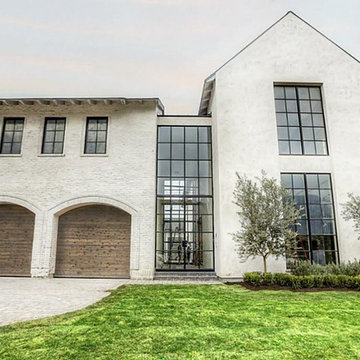
Brickmoon Design Residential Architecture
Großes, Zweistöckiges Klassisches Haus mit Mix-Fassade, weißer Fassadenfarbe und Satteldach in Houston
Großes, Zweistöckiges Klassisches Haus mit Mix-Fassade, weißer Fassadenfarbe und Satteldach in Houston
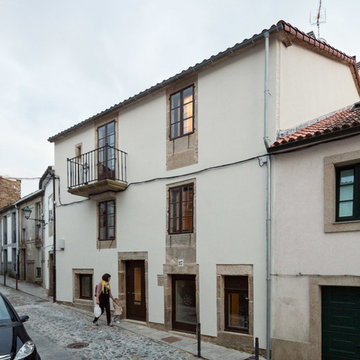
Mittelgroßes, Dreistöckiges Mediterranes Haus mit Mix-Fassade, weißer Fassadenfarbe und Satteldach in Sonstige
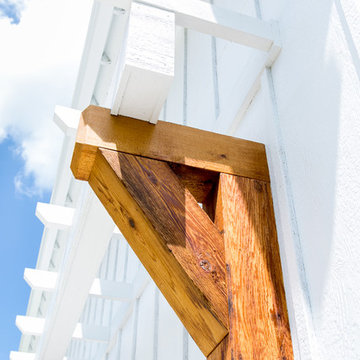
Mittelgroßes, Dreistöckiges Landhaus Haus mit Mix-Fassade, weißer Fassadenfarbe und Satteldach in Sonstige
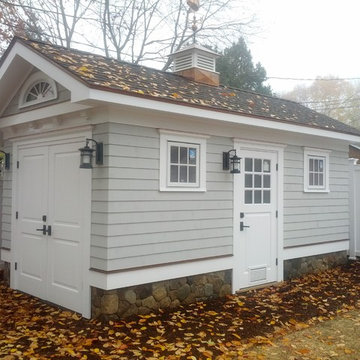
Mittelgroßes, Einstöckiges Maritimes Haus mit Mix-Fassade und grauer Fassadenfarbe in New York
Weiße Häuser mit Mix-Fassade Ideen und Design
9