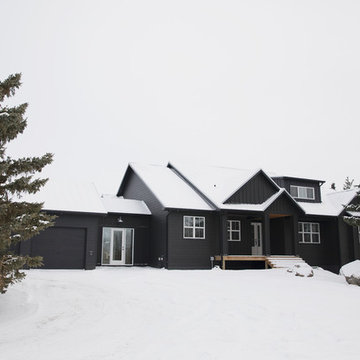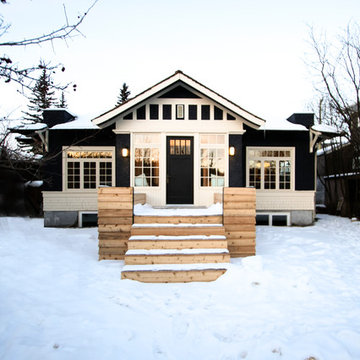Weiße Häuser mit schwarzer Fassadenfarbe Ideen und Design
Suche verfeinern:
Budget
Sortieren nach:Heute beliebt
41 – 60 von 278 Fotos
1 von 3
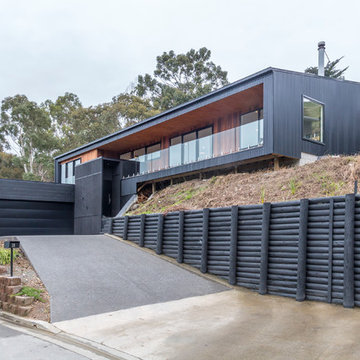
Modernes Einfamilienhaus mit Metallfassade, schwarzer Fassadenfarbe und Blechdach in Christchurch
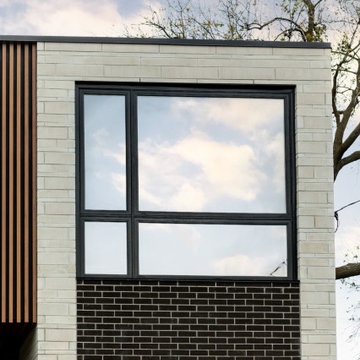
Kleines, Zweistöckiges Modernes Einfamilienhaus mit Backsteinfassade, schwarzer Fassadenfarbe, Flachdach und Wandpaneelen in Toronto
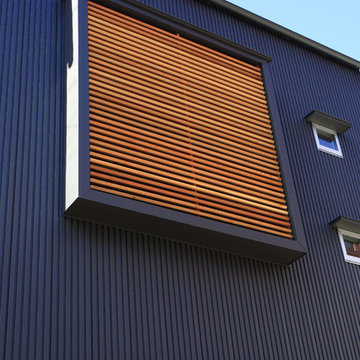
周囲のマンションから室内の様子が見えないように木格子を取り付けました。視線を遮りながら、光・風を取り込めます。
Zweistöckiges Modernes Einfamilienhaus mit schwarzer Fassadenfarbe, Blechdach und Satteldach in Nagoya
Zweistöckiges Modernes Einfamilienhaus mit schwarzer Fassadenfarbe, Blechdach und Satteldach in Nagoya
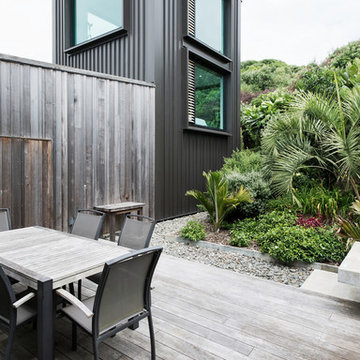
Mittelgroßes, Dreistöckiges Maritimes Haus mit Metallfassade, schwarzer Fassadenfarbe und Flachdach in Sonstige
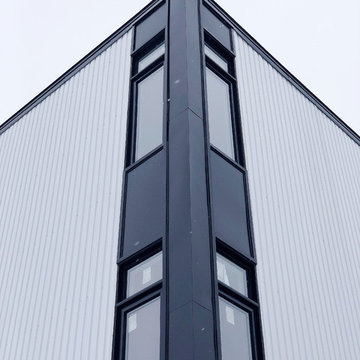
Exterior
Großes, Dreistöckiges Modernes Wohnung mit Mix-Fassade, schwarzer Fassadenfarbe und Flachdach in Ottawa
Großes, Dreistöckiges Modernes Wohnung mit Mix-Fassade, schwarzer Fassadenfarbe und Flachdach in Ottawa
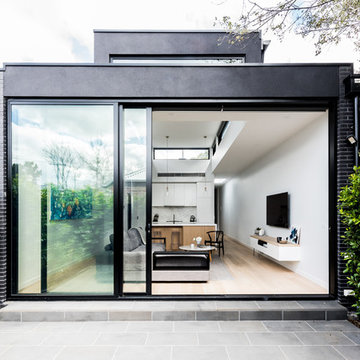
May Photography
Kleines, Einstöckiges Modernes Einfamilienhaus mit Backsteinfassade, schwarzer Fassadenfarbe, Flachdach und Blechdach in Melbourne
Kleines, Einstöckiges Modernes Einfamilienhaus mit Backsteinfassade, schwarzer Fassadenfarbe, Flachdach und Blechdach in Melbourne
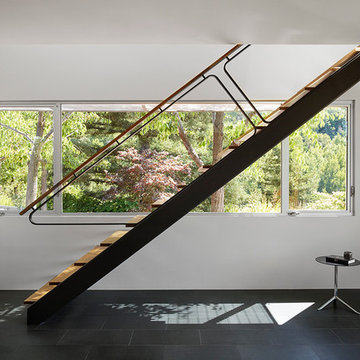
This project, an extensive remodel and addition to an existing modern residence high above Silicon Valley, was inspired by dominant images and textures from the site: boulders, bark, and leaves. We created a two-story addition clad in traditional Japanese Shou Sugi Ban burnt wood siding that anchors home and site. Natural textures also prevail in the cosmetic remodeling of all the living spaces. The new volume adjacent to an expanded kitchen contains a family room and staircase to an upper guest suite.
The original home was a joint venture between Min | Day as Design Architect and Burks Toma Architects as Architect of Record and was substantially completed in 1999. In 2005, Min | Day added the swimming pool and related outdoor spaces. Schwartz and Architecture (SaA) began work on the addition and substantial remodel of the interior in 2009, completed in 2015.
Photo by Matthew Millman
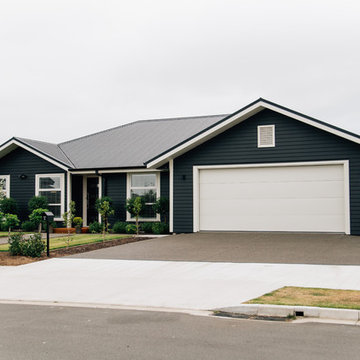
Hannah Bird Photography
Großes, Einstöckiges Modernes Einfamilienhaus mit schwarzer Fassadenfarbe, Satteldach und Blechdach in Christchurch
Großes, Einstöckiges Modernes Einfamilienhaus mit schwarzer Fassadenfarbe, Satteldach und Blechdach in Christchurch
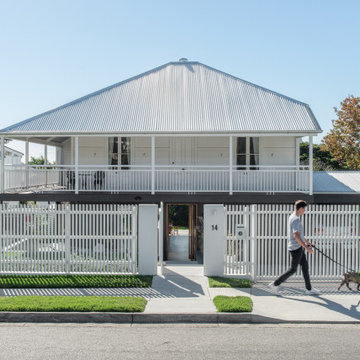
Street Exterior
Großes, Zweistöckiges Modernes Haus mit schwarzer Fassadenfarbe, Satteldach, Blechdach, weißem Dach und Wandpaneelen in Brisbane
Großes, Zweistöckiges Modernes Haus mit schwarzer Fassadenfarbe, Satteldach, Blechdach, weißem Dach und Wandpaneelen in Brisbane
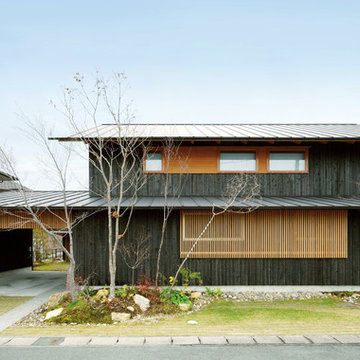
焼杉の外観|扇建築工房
Zweistöckiges Haus mit schwarzer Fassadenfarbe, Pultdach und Blechdach in Sonstige
Zweistöckiges Haus mit schwarzer Fassadenfarbe, Pultdach und Blechdach in Sonstige
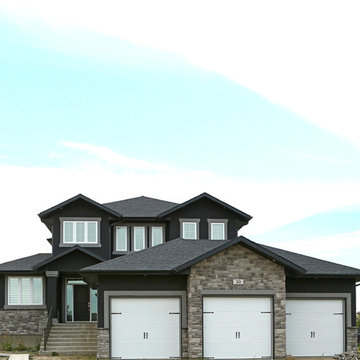
Zweistöckiges Einfamilienhaus mit Putzfassade, schwarzer Fassadenfarbe und Schindeldach in Sonstige
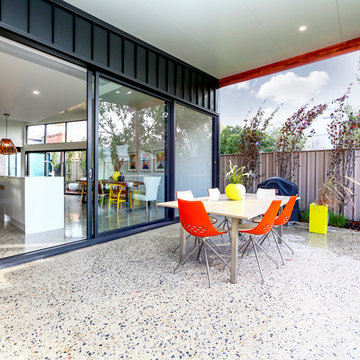
Mittelgroßes, Einstöckiges Nordisches Haus mit Metallfassade und schwarzer Fassadenfarbe in Adelaide
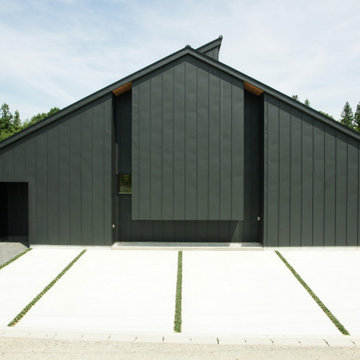
Mittelgroßes, Zweistöckiges Modernes Einfamilienhaus mit Metallfassade, schwarzer Fassadenfarbe, Satteldach und Blechdach in Sonstige
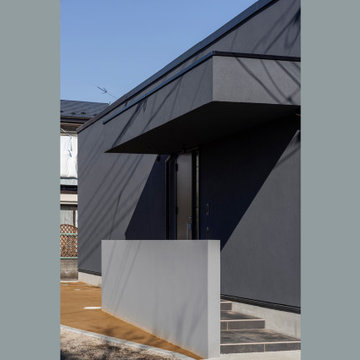
Mittelgroßes, Einstöckiges Modernes Einfamilienhaus mit Betonfassade, schwarzer Fassadenfarbe, Pultdach, Blechdach und schwarzem Dach in Tokio Peripherie
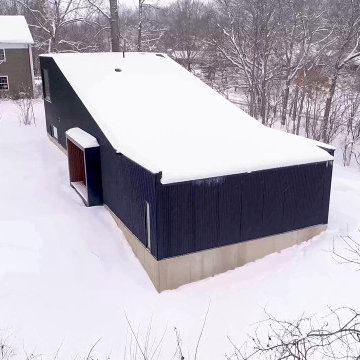
Nestled in an undeveloped thicket between two homes on Monmouth road, the Eastern corner of this client’s lot plunges ten feet downward into a city-designated stormwater collection ravine. Our client challenged us to design a home, referencing the Scandinavian modern style, that would account for this lot’s unique terrain and vegetation.
Through iterative design, we produced four house forms angled to allow rainwater to naturally flow off of the roof and into a gravel-lined runoff area that drains into the ravine. Completely foregoing downspouts and gutters, the chosen design reflects the site’s topography, its mass changing in concert with the slope of the land.
This two-story home is oriented around a central stacked staircase that descends into the basement and ascends to a second floor master bedroom with en-suite bathroom and walk-in closet. The main entrance—a triangular form subtracted from this home’s rectangular plan—opens to a kitchen and living space anchored with an oversized kitchen island. On the far side of the living space, a solid void form projects towards the backyard, referencing the entryway without mirroring it. Ground floor amenities include a bedroom, full bathroom, laundry area, office and attached garage.
Among Architecture Office’s most conceptually rigorous projects, exterior windows are isolated to opportunities where natural light and a connection to the outdoors is desired. The Monmouth home is clad in black corrugated metal, its exposed foundations extending from the earth to highlight its form.
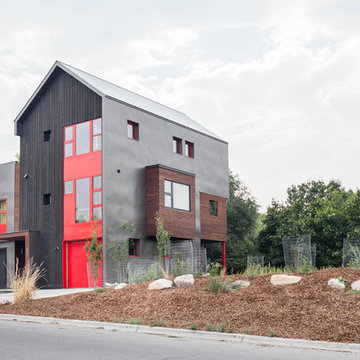
Modern twist on the classic A-frame profile. This multi-story Duplex has a striking façade that juxtaposes large windows against organic and industrial materials. Built by Mast & Co Design/Build features distinguished asymmetrical architectural forms which accentuate the contemporary design that flows seamlessly from the exterior to the interior.
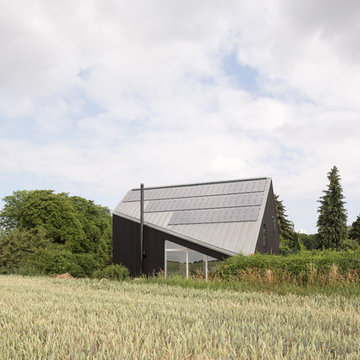
Steffen Junghans
Zweistöckiges Modernes Haus mit schwarzer Fassadenfarbe, Satteldach und Blechdach in Leipzig
Zweistöckiges Modernes Haus mit schwarzer Fassadenfarbe, Satteldach und Blechdach in Leipzig
Weiße Häuser mit schwarzer Fassadenfarbe Ideen und Design
3
