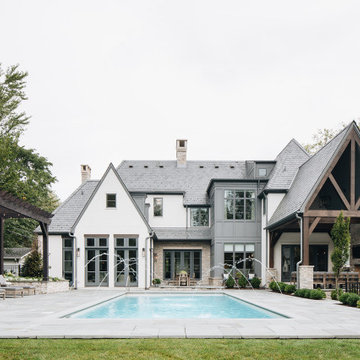Weiße Häuser mit unterschiedlichen Fassadenmaterialien Ideen und Design
Suche verfeinern:
Budget
Sortieren nach:Heute beliebt
81 – 100 von 9.488 Fotos
1 von 3
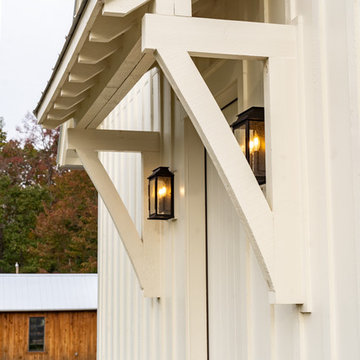
Großes, Dreistöckiges Country Einfamilienhaus mit Faserzement-Fassade, weißer Fassadenfarbe, Blechdach und Satteldach in Sonstige
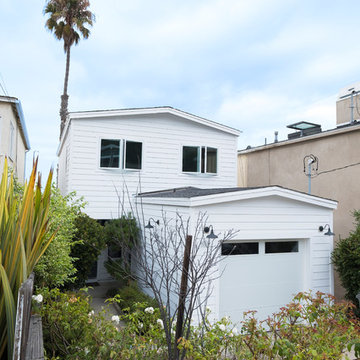
Choosing the right siding can dramatically boost your home's appearance.
With aesthetics, durability, water resistance, and energy efficiency in mind, our team maximized the curb appeal brightening the home exterior with fiber-cement sidings creating an unforgettable facade.
Fiber cement sidings resists damage from water and fire and has a low risk of condensation. They're favored for their classic style offering a clean look.

This cozy lake cottage skillfully incorporates a number of features that would normally be restricted to a larger home design. A glance of the exterior reveals a simple story and a half gable running the length of the home, enveloping the majority of the interior spaces. To the rear, a pair of gables with copper roofing flanks a covered dining area that connects to a screened porch. Inside, a linear foyer reveals a generous staircase with cascading landing. Further back, a centrally placed kitchen is connected to all of the other main level entertaining spaces through expansive cased openings. A private study serves as the perfect buffer between the homes master suite and living room. Despite its small footprint, the master suite manages to incorporate several closets, built-ins, and adjacent master bath complete with a soaker tub flanked by separate enclosures for shower and water closet. Upstairs, a generous double vanity bathroom is shared by a bunkroom, exercise space, and private bedroom. The bunkroom is configured to provide sleeping accommodations for up to 4 people. The rear facing exercise has great views of the rear yard through a set of windows that overlook the copper roof of the screened porch below.
Builder: DeVries & Onderlinde Builders
Interior Designer: Vision Interiors by Visbeen
Photographer: Ashley Avila Photography
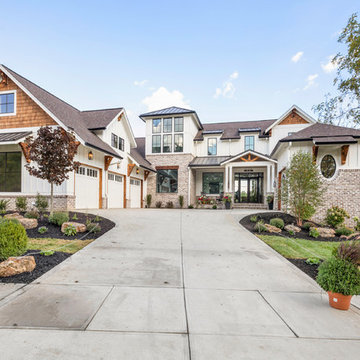
The Home Aesthetic
Geräumiges, Zweistöckiges Landhausstil Einfamilienhaus mit Backsteinfassade, weißer Fassadenfarbe, Satteldach und Blechdach in Indianapolis
Geräumiges, Zweistöckiges Landhausstil Einfamilienhaus mit Backsteinfassade, weißer Fassadenfarbe, Satteldach und Blechdach in Indianapolis

Mittelgroßes, Einstöckiges Maritimes Einfamilienhaus mit Mix-Fassade, weißer Fassadenfarbe, Walmdach und Blechdach in Perth
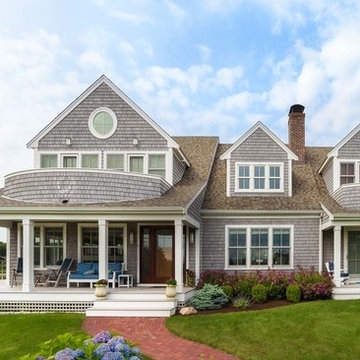
Fred Mueller, Photographer
Zweistöckiges Maritimes Haus mit grauer Fassadenfarbe, Satteldach und Schindeldach in Boston
Zweistöckiges Maritimes Haus mit grauer Fassadenfarbe, Satteldach und Schindeldach in Boston
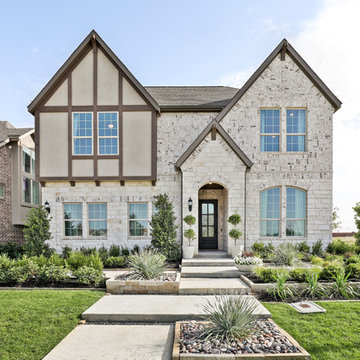
Großes, Zweistöckiges Klassisches Einfamilienhaus mit Backsteinfassade, beiger Fassadenfarbe, Satteldach und Schindeldach in Dallas
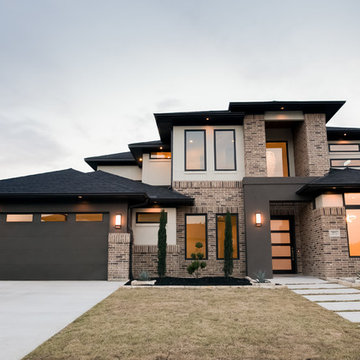
Ariana with ANM Photography. www.anmphoto.com
Großes, Zweistöckiges Modernes Einfamilienhaus mit Backsteinfassade, bunter Fassadenfarbe, Halbwalmdach und Blechdach in Dallas
Großes, Zweistöckiges Modernes Einfamilienhaus mit Backsteinfassade, bunter Fassadenfarbe, Halbwalmdach und Blechdach in Dallas
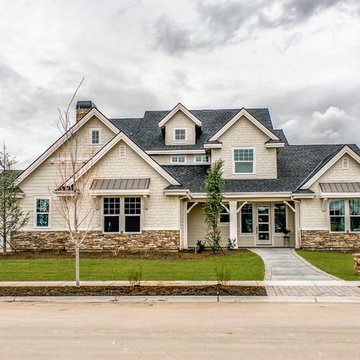
Dawn Burkhart
Einstöckiges Landhausstil Einfamilienhaus mit Mix-Fassade, beiger Fassadenfarbe und Schindeldach in Boise
Einstöckiges Landhausstil Einfamilienhaus mit Mix-Fassade, beiger Fassadenfarbe und Schindeldach in Boise
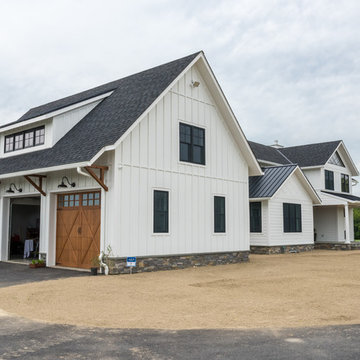
A 2-story, 3-car garage is attached to the left side of the house.
Photo by Daniel Contelmo Jr.
Großes, Zweistöckiges Landhausstil Einfamilienhaus mit Faserzement-Fassade, weißer Fassadenfarbe, Satteldach und Schindeldach in New York
Großes, Zweistöckiges Landhausstil Einfamilienhaus mit Faserzement-Fassade, weißer Fassadenfarbe, Satteldach und Schindeldach in New York
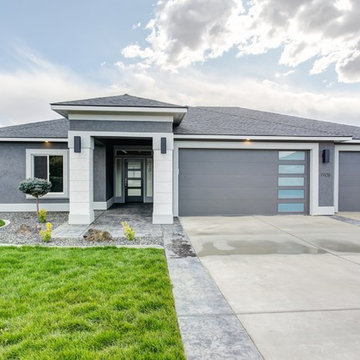
Einstöckiges, Mittelgroßes Modernes Einfamilienhaus mit Schindeldach, Putzfassade, grauer Fassadenfarbe und Walmdach in Seattle
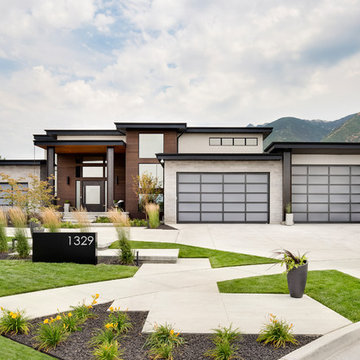
Front Exterior
Einstöckiges Modernes Einfamilienhaus mit Mix-Fassade und Flachdach in Salt Lake City
Einstöckiges Modernes Einfamilienhaus mit Mix-Fassade und Flachdach in Salt Lake City

Großes, Einstöckiges Modernes Einfamilienhaus mit Putzfassade, weißer Fassadenfarbe, Blechdach und Flachdach in San Francisco
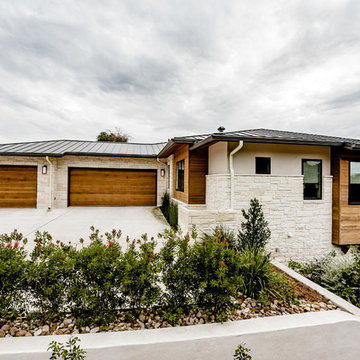
An Indoor Lady
Einstöckiges Modernes Einfamilienhaus mit Steinfassade, beiger Fassadenfarbe, Walmdach und Blechdach in Austin
Einstöckiges Modernes Einfamilienhaus mit Steinfassade, beiger Fassadenfarbe, Walmdach und Blechdach in Austin
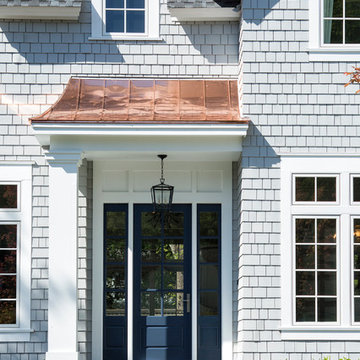
Builder: John Kraemer & Sons | Designer: Ben Nelson | Furnishings: Martha O'Hara Interiors | Photography: Landmark Photography
Mittelgroße, Zweistöckige Klassische Holzfassade Haus mit grauer Fassadenfarbe und Satteldach in Minneapolis
Mittelgroße, Zweistöckige Klassische Holzfassade Haus mit grauer Fassadenfarbe und Satteldach in Minneapolis
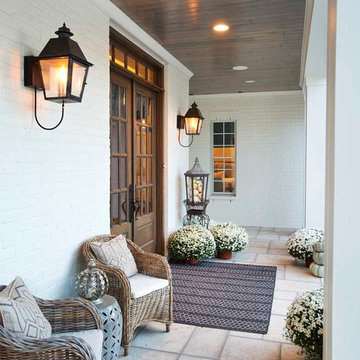
Reed Brown Photography, Julie Davis Interiors
Großes, Zweistöckiges Country Haus mit Backsteinfassade und weißer Fassadenfarbe in Nashville
Großes, Zweistöckiges Country Haus mit Backsteinfassade und weißer Fassadenfarbe in Nashville
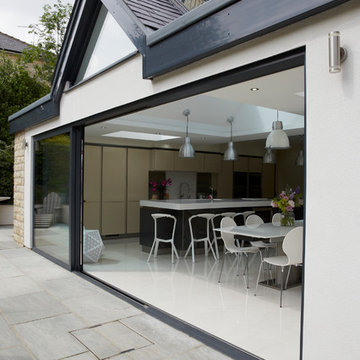
The XP Glide sliding door spans 6.4metres, the fixed panel sits on front of the kitchen island which has been positioned away from the clear opening allowing a seamless flow inside and out.
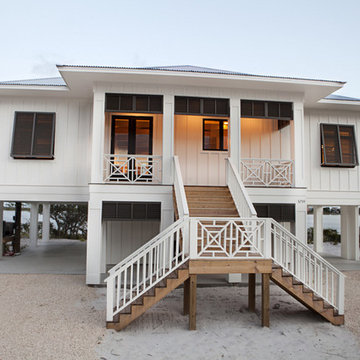
McCown Design
Mittelgroßes, Einstöckiges Maritimes Haus mit weißer Fassadenfarbe, Walmdach und Blechdach in Miami
Mittelgroßes, Einstöckiges Maritimes Haus mit weißer Fassadenfarbe, Walmdach und Blechdach in Miami
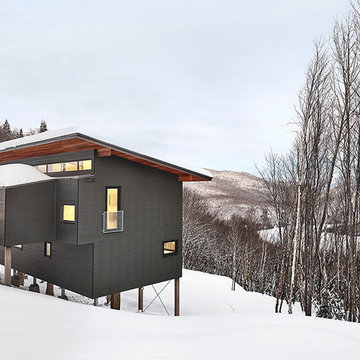
Zweistöckiges, Großes Modernes Einfamilienhaus mit Mix-Fassade, grauer Fassadenfarbe, Pultdach und Blechdach in Montreal
Weiße Häuser mit unterschiedlichen Fassadenmaterialien Ideen und Design
5
