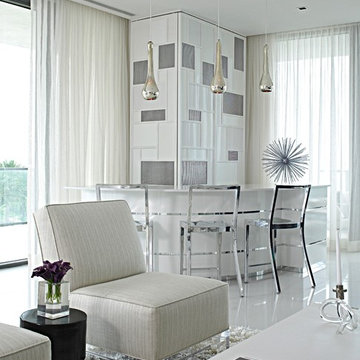Weiße Hausbar mit Betonboden Ideen und Design
Suche verfeinern:
Budget
Sortieren nach:Heute beliebt
21 – 40 von 65 Fotos
1 von 3
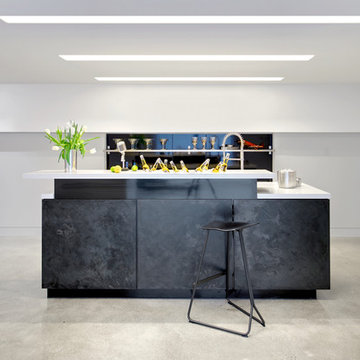
Nordische Hausbar mit Bartheke, offenen Schränken, Küchenrückwand in Schwarz, Betonboden, grauem Boden und schwarzen Schränken in Toronto

L`invisibile
Einzeilige, Geräumige Moderne Hausbar mit Bartheke, weißen Schränken, Glas-Arbeitsplatte, Rückwand aus Spiegelfliesen, Betonboden und grauem Boden in München
Einzeilige, Geräumige Moderne Hausbar mit Bartheke, weißen Schränken, Glas-Arbeitsplatte, Rückwand aus Spiegelfliesen, Betonboden und grauem Boden in München
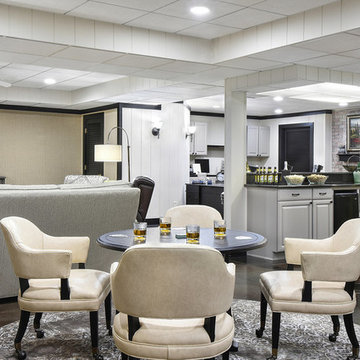
Mittelgroße Klassische Hausbar in U-Form mit Betonboden, grauem Boden, Bartheke, Unterbauwaschbecken, profilierten Schrankfronten und weißen Schränken in Atlanta

Zweizeilige, Mittelgroße Eklektische Hausbar ohne Waschbecken mit Bartheke, weißen Schränken, Rückwand aus Spiegelfliesen, offenen Schränken, Marmor-Arbeitsplatte und Betonboden in London
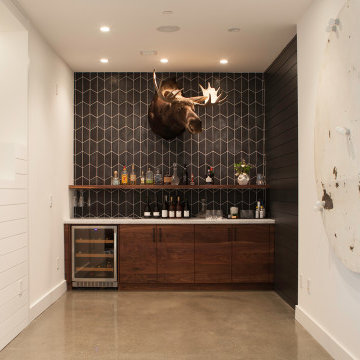
Custom in home bar with cabinetry and floating shelf.
Moderne Hausbar mit flächenbündigen Schrankfronten, dunklen Holzschränken, Marmor-Arbeitsplatte, Betonboden und grauem Boden in San Francisco
Moderne Hausbar mit flächenbündigen Schrankfronten, dunklen Holzschränken, Marmor-Arbeitsplatte, Betonboden und grauem Boden in San Francisco
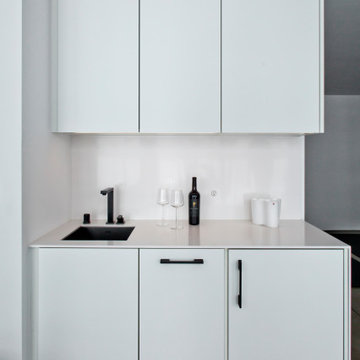
Einzeilige, Kleine Moderne Hausbar mit Bartresen, Unterbauwaschbecken, flächenbündigen Schrankfronten, weißen Schränken, Quarzwerkstein-Arbeitsplatte, Küchenrückwand in Weiß, Rückwand aus Quarzwerkstein, Betonboden und weißer Arbeitsplatte in Minneapolis
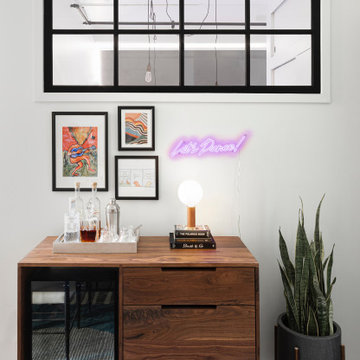
The bar area in a sophisticated and fun “lived-in-luxe” loft home with a mix of contemporary, industrial, and midcentury-inspired furniture and decor. Bold, colorful art, a custom wine bar, and cocktail lounge make this welcoming home a place to party.
Interior design & styling by Parlour & Palm
Custom walnut bar by Christopher Dean of The Timbered Wolf (Etsy)
Photos by Christopher Dibble
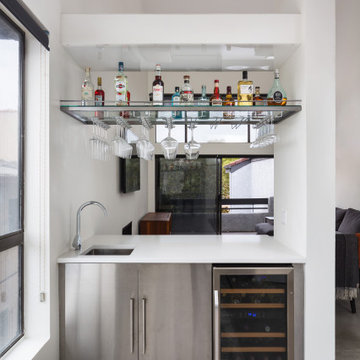
Loft spaces design was always one of my favorite projects back in architecture school day.
After a complete demolition we started putting this loft penthouse back together again under a contemporary design guide lines.
The floors are made of huge 48x48 porcelain tile that looks like acid washed concrete floors.
the once common wet bar was redesigned with stainless steel cabinets and transparent glass shelf.
Above the glass and stainless steel shelf we have a large custom made LED light fixture that illuminates the bar top threw the transparent shelf.
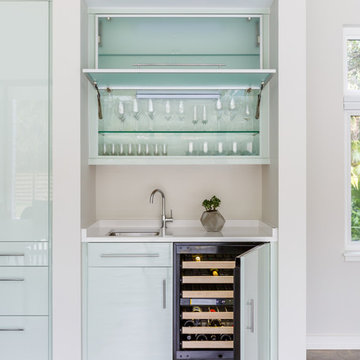
wet bar with tilt up glass doors and applied panel wine cooler door
Jessie Preza
Große Moderne Hausbar in L-Form mit Unterbauwaschbecken, flächenbündigen Schrankfronten, grünen Schränken, Mineralwerkstoff-Arbeitsplatte, Küchenrückwand in Weiß, Betonboden und braunem Boden in Jacksonville
Große Moderne Hausbar in L-Form mit Unterbauwaschbecken, flächenbündigen Schrankfronten, grünen Schränken, Mineralwerkstoff-Arbeitsplatte, Küchenrückwand in Weiß, Betonboden und braunem Boden in Jacksonville
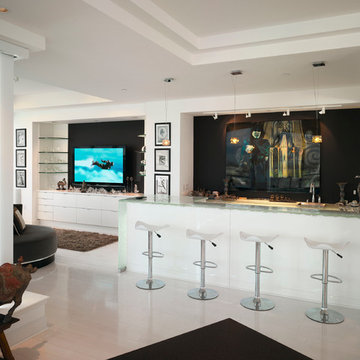
Mittelgroße, Einzeilige Moderne Hausbar mit Bartheke, flächenbündigen Schrankfronten, weißen Schränken, Glas-Arbeitsplatte, Küchenrückwand in Schwarz, Betonboden und grauem Boden in Seattle
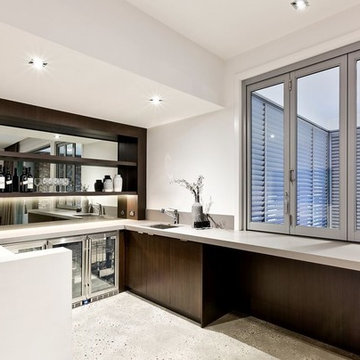
Modern family room extension with Alfresco area. Dedicated bar with bifold window access from indoor area and Alfresco.
Große Moderne Hausbar in U-Form mit Bartresen, Unterbauwaschbecken, flächenbündigen Schrankfronten, dunklen Holzschränken, Quarzwerkstein-Arbeitsplatte, Rückwand aus Spiegelfliesen, Betonboden, grauem Boden und grauer Arbeitsplatte in Melbourne
Große Moderne Hausbar in U-Form mit Bartresen, Unterbauwaschbecken, flächenbündigen Schrankfronten, dunklen Holzschränken, Quarzwerkstein-Arbeitsplatte, Rückwand aus Spiegelfliesen, Betonboden, grauem Boden und grauer Arbeitsplatte in Melbourne
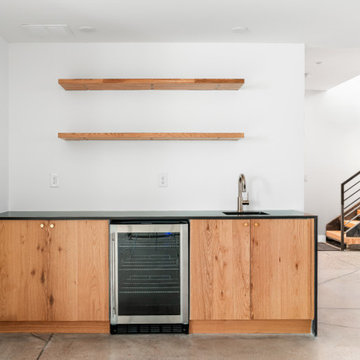
Moderne Hausbar mit trockener Bar, Unterbauwaschbecken, flächenbündigen Schrankfronten, hellbraunen Holzschränken, Betonboden und grauer Arbeitsplatte in Denver

Custom Built home designed to fit on an undesirable lot provided a great opportunity to think outside of the box with creating a large open concept living space with a kitchen, dining room, living room, and sitting area. This space has extra high ceilings with concrete radiant heat flooring and custom IKEA cabinetry throughout. The master suite sits tucked away on one side of the house while the other bedrooms are upstairs with a large flex space, great for a kids play area!
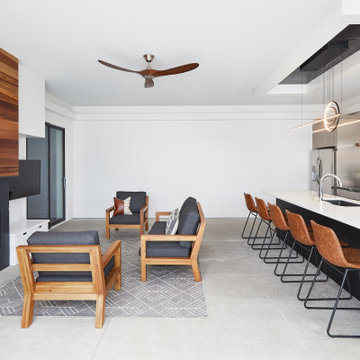
The basement bar features black matte cabinetry by Eclipse Cabinetry. This space is accessible from the pool area outdoors through an entire wall of sliding glass.
Builder: Cnossen Construction,
Architect: 42 North - Architecture + Design,
Interior Designer: Whit and Willow,
Photographer: Ashley Avila Photography
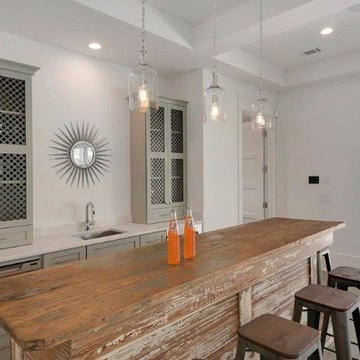
Einzeilige, Große Maritime Hausbar mit Bartheke, Unterbauwaschbecken, Schrankfronten im Shaker-Stil, grauen Schränken, Betonboden und braunem Boden in Miami
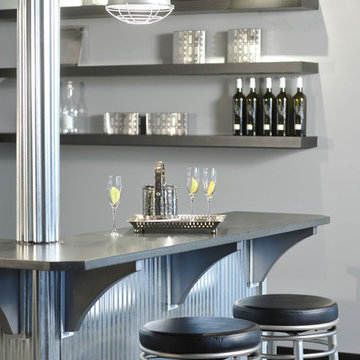
Moderne Hausbar in U-Form mit Bartheke, Betonboden, grauem Boden und schwarzer Arbeitsplatte in Kolumbus
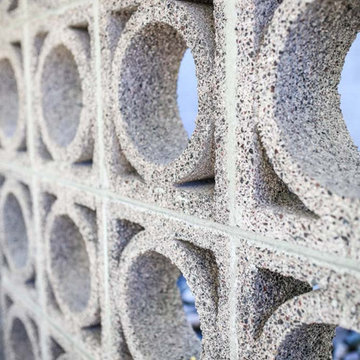
A passion project for The Fernandes family, “The Haverly” is the culmination of a multi-year dream for the clients, who had envisioned a complimentary pool house to go with their authentic mid-century modern home since purchasing it years ago. They took their time, scouring construction sites for the unique Haver Block, a pre-cast signature brick, long since out of production, that was a staple of famed local architect, Ralph Haver. They also obtained and held onto period-appropriate decorative panels from the Biltmore during one of its many remodels.
The structure itself takes outdoor/indoor living to another level, with 30 linear feet of the exterior being retractable floor-to-ceiling glass panels, meeting on a corner. This presented a fun design challenge for Zach Burns of MODE Architecture, who had to figure out how to cantilever the majority of the exterior roof with a minimum of visible support. The glass is offset by exposed CMU, with a specific linear grout pattern, and a metal roof fascia with complementary linear detail.
The focal point of course is the custom-made walnut bar, complete with period-specific “boomerang” laminate tops and padded leather bar rail. Behind the bar is a commercial-grade bar set up, highlighted by an 80” TV with the capability to split into 4 smaller pictures (period specific to the 21st century!) The bathroom tile matches the pool coping tile, the cozy semi-private office is enhanced by a gorgeous piece of 1950s furniture, and the one-of-a-kind neon sign was a gift from Regency to close friends.
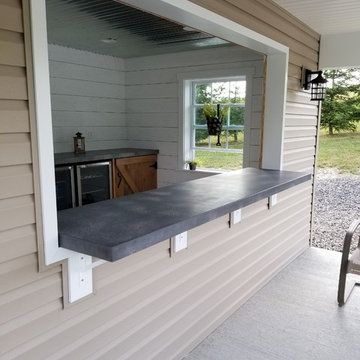
8'x 2' foam core countertop cantilevered with lots of movement.
Einzeilige, Mittelgroße Rustikale Hausbar mit hellbraunen Holzschränken, Betonarbeitsplatte, Betonboden, grauem Boden und grauer Arbeitsplatte in New York
Einzeilige, Mittelgroße Rustikale Hausbar mit hellbraunen Holzschränken, Betonarbeitsplatte, Betonboden, grauem Boden und grauer Arbeitsplatte in New York
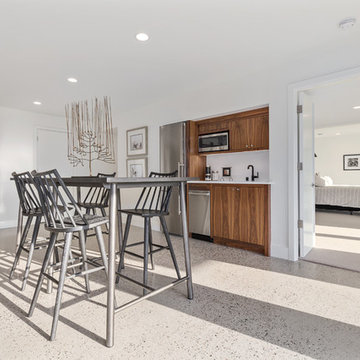
Moderne Hausbar mit Bartresen, Unterbauwaschbecken, flächenbündigen Schrankfronten, hellbraunen Holzschränken, Küchenrückwand in Weiß, Betonboden, weißem Boden und weißer Arbeitsplatte in Minneapolis
Weiße Hausbar mit Betonboden Ideen und Design
2
