Weiße Hausbar mit Küchenrückwand in Grau Ideen und Design
Suche verfeinern:
Budget
Sortieren nach:Heute beliebt
1 – 20 von 508 Fotos
1 von 3

This modern farmhouse coffee bar features a straight-stacked gray tile backsplash with open shelving, black leathered quartz countertops, and matte black farmhouse lights on an arm. The rift-sawn white oak cabinets conceal Sub Zero refrigerator and freezer drawers.

This small but practical bar packs a bold design punch. It's complete with wine refrigerator, icemaker, a liquor storage cabinet pullout and a bar sink. LED lighting provides shimmer to the glass cabinets and metallic backsplash tile, while a glass and gold chandelier adds drama. Quartz countertops provide ease in cleaning and peace of mind against wine stains. The arched entry ways lead to the kitchen and dining areas, while the opening to the hallway provides the perfect place to walk up and converse at the bar.
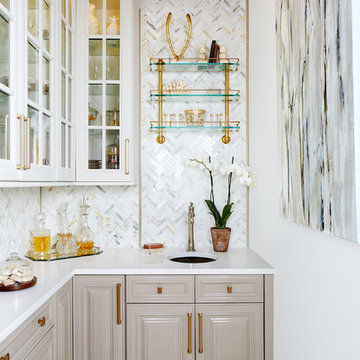
Design Team: Allie Mann, Alexandria Hubbard, Hope Hassell, Elena Eskandari
Photography by: Stacy Zarin Goldberg
Kleine Klassische Hausbar in L-Form mit Küchenrückwand in Grau in Washington, D.C.
Kleine Klassische Hausbar in L-Form mit Küchenrückwand in Grau in Washington, D.C.
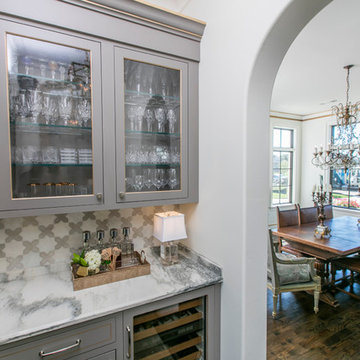
Einzeilige, Kleine Moderne Hausbar mit Bartresen, Schrankfronten im Shaker-Stil, grauen Schränken, Marmor-Arbeitsplatte, Küchenrückwand in Grau, Rückwand aus Stein und dunklem Holzboden in Dallas

This client approached us to help her redesign her kitchen. It turned out to be a redesign of their spacious kitchen, informal dining, wet bar, work desk & pantry. Our design started with the clean-up of some intrusive structure. We were able to replace a dropped beam and post with a larger flush beam and removed and intrusively placed post. This simple structural change opened up more design opportunities and helped the areas flow easily between one another.
Special attention was applied to the show stopping stained gray kitchen island which became the focal point of the kitchen. The previous L-shaped was lined with columns and arches visually closing itself and its users off from the living and dining areas nearby. The owner was able to source a beautiful one piece slab of honed Vermont white danby marble for the island. This spacious island provides generous seating for 4-5 people and plenty of space for cooking prep and clean up. After removing the arches from the island area we did not want to clutter up the space, so two lantern fixtures from Circa lighting were selected to add an eye attracting detail as well as task lighting.
The island isn’t the only pageant winner in this kitchen, the range wall has plenty to look at with the Wolf cook top, the custom vent hood, by Modern-Aire, and classic Carrera marble subway tile back splash and the perimeter counter top of honed absolute black granite.
Phoography: Tina Colebrook

Special Additions
Fabuwood Cabinetry
Galaxy Door - Horizon
Kleine Moderne Hausbar in U-Form mit Bartresen, Unterbauwaschbecken, Schrankfronten im Shaker-Stil, grauen Schränken, Quarzwerkstein-Arbeitsplatte, Küchenrückwand in Grau, Rückwand aus Quarzwerkstein, Keramikboden, grauem Boden und weißer Arbeitsplatte in Newark
Kleine Moderne Hausbar in U-Form mit Bartresen, Unterbauwaschbecken, Schrankfronten im Shaker-Stil, grauen Schränken, Quarzwerkstein-Arbeitsplatte, Küchenrückwand in Grau, Rückwand aus Quarzwerkstein, Keramikboden, grauem Boden und weißer Arbeitsplatte in Newark

Arden Model - Tradition Collection
Pricing, floorplans, virtual tours, community information & more at https://www.robertthomashomes.com/

Mittelgroße Eklektische Hausbar in L-Form mit Bartresen, Unterbauwaschbecken, profilierten Schrankfronten, weißen Schränken, Marmor-Arbeitsplatte, Küchenrückwand in Grau, Rückwand aus Zementfliesen, dunklem Holzboden, braunem Boden und grauer Arbeitsplatte in Houston
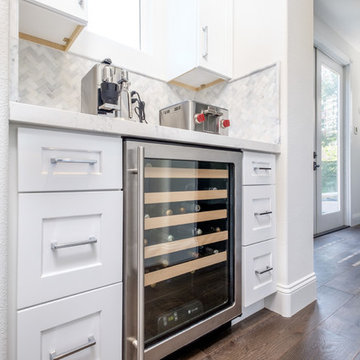
Einzeilige, Kleine Klassische Hausbar mit Schrankfronten im Shaker-Stil, weißen Schränken, Küchenrückwand in Grau, Rückwand aus Steinfliesen, dunklem Holzboden und braunem Boden in Orange County

This small bar area is tucked away beside the main family room and right off the door to the backyard pool area. White cabinets, engineered carrara quartz countertop, basketweave carrara backsplash and brass accents give this bar area and updated and fresh look. The wine refrigerator and sink make this small area very functional.

Geräumige Klassische Hausbar in L-Form mit Bartresen, Unterbauwaschbecken, Schrankfronten mit vertiefter Füllung, grauen Schränken, Quarzwerkstein-Arbeitsplatte, Küchenrückwand in Grau, Rückwand aus Porzellanfliesen, braunem Holzboden, braunem Boden und weißer Arbeitsplatte in Kansas City

Les propriétaires ont voulu créer une atmosphère poétique et raffinée. Le contraste des couleurs apporte lumière et caractère à cet appartement. Nous avons rénové tous les éléments d'origine de l'appartement.

Joe Kwon Photography
Mittelgroße, Einzeilige Klassische Hausbar mit Bartresen, Unterbauwaschbecken, Kassettenfronten, grauen Schränken, Quarzwerkstein-Arbeitsplatte, Küchenrückwand in Grau, Rückwand aus Marmor, braunem Holzboden und braunem Boden in Chicago
Mittelgroße, Einzeilige Klassische Hausbar mit Bartresen, Unterbauwaschbecken, Kassettenfronten, grauen Schränken, Quarzwerkstein-Arbeitsplatte, Küchenrückwand in Grau, Rückwand aus Marmor, braunem Holzboden und braunem Boden in Chicago
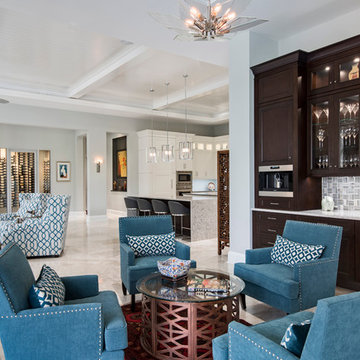
Amber Frederiksen Photography
Einzeilige, Mittelgroße Klassische Hausbar mit Schrankfronten mit vertiefter Füllung, dunklen Holzschränken, Marmor-Arbeitsplatte, Küchenrückwand in Grau, Rückwand aus Mosaikfliesen und Travertin in Miami
Einzeilige, Mittelgroße Klassische Hausbar mit Schrankfronten mit vertiefter Füllung, dunklen Holzschränken, Marmor-Arbeitsplatte, Küchenrückwand in Grau, Rückwand aus Mosaikfliesen und Travertin in Miami
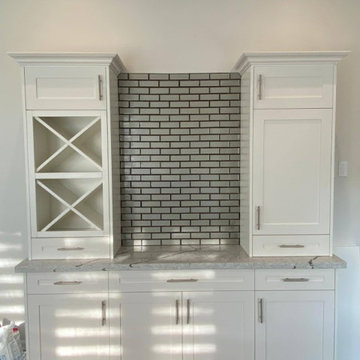
Einzeilige, Kleine Hausbar ohne Waschbecken mit trockener Bar, Schrankfronten im Shaker-Stil, weißen Schränken, Küchenrückwand in Grau und grauer Arbeitsplatte in Toronto

Stylish wet bar built for entertaining. This space has everything you need including a wine refrigerator, bar sink, plenty of cabinet space, marble countertops, sliding barn doors and a lockable wine-closet

Einzeilige, Mittelgroße Klassische Hausbar mit Bartresen, Unterbauwaschbecken, profilierten Schrankfronten, weißen Schränken, Granit-Arbeitsplatte, Küchenrückwand in Grau, Rückwand aus Metrofliesen, braunem Holzboden, braunem Boden und schwarzer Arbeitsplatte in Charlotte
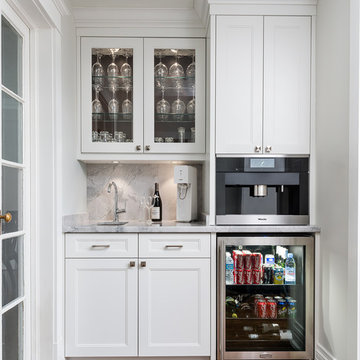
Photography by Gillian Jackson
Einzeilige, Kleine Moderne Hausbar mit Bartresen, Unterbauwaschbecken, Schrankfronten mit vertiefter Füllung, weißen Schränken, Marmor-Arbeitsplatte, Küchenrückwand in Grau, Rückwand aus Stein und braunem Holzboden in Toronto
Einzeilige, Kleine Moderne Hausbar mit Bartresen, Unterbauwaschbecken, Schrankfronten mit vertiefter Füllung, weißen Schränken, Marmor-Arbeitsplatte, Küchenrückwand in Grau, Rückwand aus Stein und braunem Holzboden in Toronto

I designed a custom bar with a wine fridge, base cabinets, waterfall counterop and floating shelves above. The floating shelves were to display the beautiful collection of bottles the home owners had. To make a feature wall, as an an alternative to the intertia, expense and dust associated with tile, I used wallpaper. Fear not, its vynil and can take some water damage, one quick qipe and done. We stayed on budget by using Ikea cabinets with custom cabinet fronts from semihandmade. In the foyer beyond, we added floor to ceiling storage and a surface that they use as a foyer console table.

Einzeilige, Kleine Klassische Hausbar mit Schrankfronten mit vertiefter Füllung, weißen Schränken, Quarzwerkstein-Arbeitsplatte, Küchenrückwand in Grau, Rückwand aus Marmor, braunem Holzboden, braunem Boden, weißer Arbeitsplatte und Bartresen in Los Angeles
Weiße Hausbar mit Küchenrückwand in Grau Ideen und Design
1