Weiße Hausbar mit Quarzit-Arbeitsplatte Ideen und Design
Suche verfeinern:
Budget
Sortieren nach:Heute beliebt
1 – 20 von 379 Fotos
1 von 3

The homeowner felt closed-in with a small entry to the kitchen which blocked off all visual and audio connections to the rest of the first floor. The small and unimportant entry to the kitchen created a bottleneck of circulation between rooms. Our goal was to create an open connection between 1st floor rooms, make the kitchen a focal point and improve general circulation.
We removed the major wall between the kitchen & dining room to open up the site lines and expose the full extent of the first floor. We created a new cased opening that framed the kitchen and made the rear Palladian style windows a focal point. White cabinetry was used to keep the kitchen bright and a sharp contrast against the wood floors and exposed brick. We painted the exposed wood beams white to highlight the hand-hewn character.
The open kitchen has created a social connection throughout the entire first floor. The communal effect brings this family of four closer together for all occasions. The island table has become the hearth where the family begins and ends there day. It's the perfect room for breaking bread in the most casual and communal way.
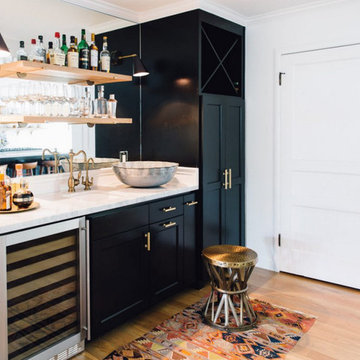
Einzeilige, Mittelgroße Klassische Hausbar mit Bartresen, Unterbauwaschbecken, Schrankfronten mit vertiefter Füllung, schwarzen Schränken, Quarzit-Arbeitsplatte, Rückwand aus Spiegelfliesen und hellem Holzboden in San Francisco

Arden Model - Tradition Collection
Pricing, floorplans, virtual tours, community information & more at https://www.robertthomashomes.com/
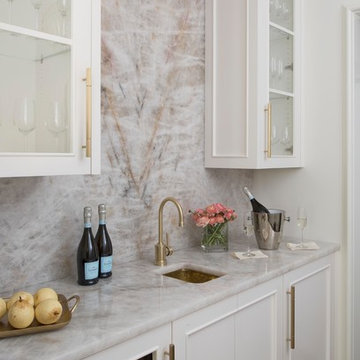
Atlanta Homes & Lifestyles Home for the Holidays Designer Showhouse. Lumix quartzite from Levantina USA Atlanta Stone Center. Fabrication- Atlanta Kitchen, Inc. Construction Resources LLC. Cabinetry- Kingdom Woodworks. Styling: Thea Beasley. Photographer: Galina Juliana.

Einzeilige, Mittelgroße Klassische Hausbar mit trockener Bar, Schrankfronten im Shaker-Stil, grünen Schränken, Quarzit-Arbeitsplatte, braunem Boden und weißer Arbeitsplatte in Chicago

Einzeilige, Mittelgroße Klassische Hausbar mit Bartresen, Unterbauwaschbecken, Glasfronten, weißen Schränken, Quarzit-Arbeitsplatte, Rückwand aus Spiegelfliesen, hellem Holzboden und weißer Arbeitsplatte in Sonstige

Butlers pantry with walk in pantry across from it.
Einzeilige, Mittelgroße Moderne Hausbar mit trockener Bar, Glasfronten, weißen Schränken, Quarzit-Arbeitsplatte, Küchenrückwand in Beige, Rückwand aus Mosaikfliesen, dunklem Holzboden und weißer Arbeitsplatte in Houston
Einzeilige, Mittelgroße Moderne Hausbar mit trockener Bar, Glasfronten, weißen Schränken, Quarzit-Arbeitsplatte, Küchenrückwand in Beige, Rückwand aus Mosaikfliesen, dunklem Holzboden und weißer Arbeitsplatte in Houston

This butlers pantry has it all: Ice maker with capacity to make 100 lbs of ice a day, drawers for coffee mugs, and cabinets for cocktail glasses.
On the flip size of this image is a frosted glass door entrance to a pantry for food and supplies, keep additional storage and prep area out of the way of your guests.

Wet bar in office area. Black doors with black floating shelves, black quartz countertop. Gold, white and calacatta marble backsplash in herringbone pattern.
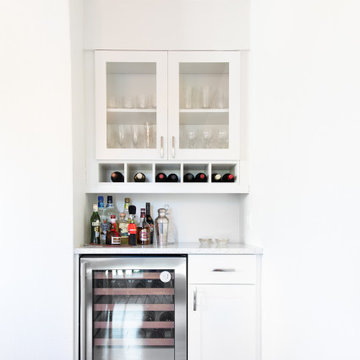
Use every square footage in your home. Our customer wanted a bar in their home.
Moderne Hausbar mit trockener Bar, Schrankfronten im Shaker-Stil, weißen Schränken, Quarzit-Arbeitsplatte und weißer Arbeitsplatte in Austin
Moderne Hausbar mit trockener Bar, Schrankfronten im Shaker-Stil, weißen Schränken, Quarzit-Arbeitsplatte und weißer Arbeitsplatte in Austin
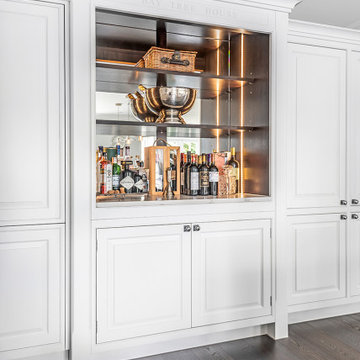
A bespoke handmade Davonport pantry. This design features open shelving to expose the craftsmanship of the pantry interior.
Große Klassische Hausbar mit Schrankfronten im Shaker-Stil, grauen Schränken, Quarzit-Arbeitsplatte, braunem Boden und weißer Arbeitsplatte in Berkshire
Große Klassische Hausbar mit Schrankfronten im Shaker-Stil, grauen Schränken, Quarzit-Arbeitsplatte, braunem Boden und weißer Arbeitsplatte in Berkshire

After purchasing this home my clients wanted to update the house to their lifestyle and taste. We remodeled the home to enhance the master suite, all bathrooms, paint, lighting, and furniture.
Photography: Michael Wiltbank
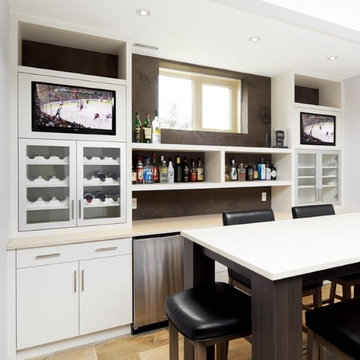
Steve Kunz created this stunning bar using 2 colours of painted cabinets - Latitude North and Spring Blossom. The wall is covered with Xstone, creating a textured feel.

The butlers pantry is conveniently located between the kitchen and the dining room. Two beverage refrigerators provide easy access to the children and guests to help themselves.

A small bar located off the kitchen, nestled conveniently between the kitchen, dining room and family room. Quartzite countertop, Calcutta marble mosiac backsplash and gold hardware glam the space up.

Zweizeilige, Mittelgroße Landhausstil Hausbar mit Bartresen, Unterbauwaschbecken, Schrankfronten mit vertiefter Füllung, schwarzen Schränken, Quarzit-Arbeitsplatte, Küchenrückwand in Weiß, Rückwand aus Metrofliesen, Vinylboden, braunem Boden und weißer Arbeitsplatte in Minneapolis
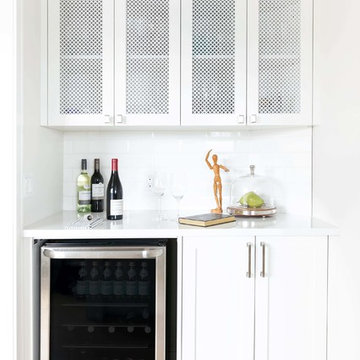
Photo by Jamie Anholt
Große Klassische Hausbar in U-Form mit Unterbauwaschbecken, Schrankfronten im Shaker-Stil, weißen Schränken, Quarzit-Arbeitsplatte, Küchenrückwand in Weiß, Rückwand aus Metrofliesen, braunem Holzboden, braunem Boden und weißer Arbeitsplatte in Calgary
Große Klassische Hausbar in U-Form mit Unterbauwaschbecken, Schrankfronten im Shaker-Stil, weißen Schränken, Quarzit-Arbeitsplatte, Küchenrückwand in Weiß, Rückwand aus Metrofliesen, braunem Holzboden, braunem Boden und weißer Arbeitsplatte in Calgary
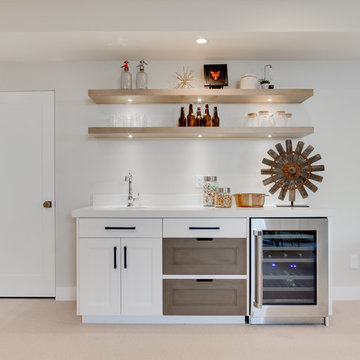
Interior Designer: Simons Design Studio
Builder: Magleby Construction
Photography: Allison Niccum
Einzeilige Country Hausbar mit Teppichboden, beigem Boden, Bartresen, Unterbauwaschbecken, Schrankfronten im Shaker-Stil, weißen Schränken, Quarzit-Arbeitsplatte und weißer Arbeitsplatte in Salt Lake City
Einzeilige Country Hausbar mit Teppichboden, beigem Boden, Bartresen, Unterbauwaschbecken, Schrankfronten im Shaker-Stil, weißen Schränken, Quarzit-Arbeitsplatte und weißer Arbeitsplatte in Salt Lake City

Zweizeilige, Mittelgroße Moderne Hausbar mit trockener Bar, flächenbündigen Schrankfronten, weißen Schränken, Quarzit-Arbeitsplatte, Küchenrückwand in Weiß, Rückwand aus Porzellanfliesen, Porzellan-Bodenfliesen, grauem Boden und weißer Arbeitsplatte in Austin
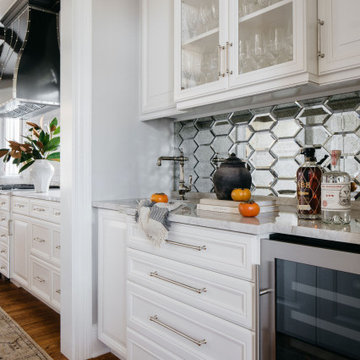
Download our free ebook, Creating the Ideal Kitchen. DOWNLOAD NOW
Referred by past clients, the homeowners of this Glen Ellyn project were in need of an update and improvement in functionality for their kitchen, mudroom and laundry room.
The spacious kitchen had a great layout, but benefitted from a new island, countertops, hood, backsplash, hardware, plumbing and lighting fixtures. The main focal point is now the premium hand-crafted CopperSmith hood along with a dramatic tiered chandelier over the island. In addition, painting the wood beadboard ceiling and staining the existing beams darker helped lighten the space while the amazing depth and variation only available in natural stone brought the entire room together.
For the mudroom and laundry room, choosing complimentary paint colors and charcoal wave wallpaper brought depth and coziness to this project. The result is a timeless design for this Glen Ellyn family.
Photographer @MargaretRajic, Photo Stylist @brandidevers
Are you remodeling your kitchen and need help with space planning and custom finishes? We specialize in both design and build, so we understand the importance of timelines and building schedules. Contact us here to see how we can help!
Weiße Hausbar mit Quarzit-Arbeitsplatte Ideen und Design
1