Weiße Küchen mit beigen Schränken Ideen und Design
Suche verfeinern:
Budget
Sortieren nach:Heute beliebt
1 – 20 von 5.773 Fotos
1 von 3

Offene, Mittelgroße Skandinavische Küche in L-Form mit Einbauwaschbecken, Schrankfronten im Shaker-Stil, beigen Schränken, Marmor-Arbeitsplatte, Küchenrückwand in Weiß, Rückwand aus Marmor, Küchengeräten aus Edelstahl, hellem Holzboden, Kücheninsel und weißer Arbeitsplatte in London

Download our free ebook, Creating the Ideal Kitchen. DOWNLOAD NOW
The homeowners came to us looking to update the kitchen in their historic 1897 home. The home had gone through an extensive renovation several years earlier that added a master bedroom suite and updates to the front façade. The kitchen however was not part of that update and a prior 1990’s update had left much to be desired. The client is an avid cook, and it was just not very functional for the family.
The original kitchen was very choppy and included a large eat in area that took up more than its fair share of the space. On the wish list was a place where the family could comfortably congregate, that was easy and to cook in, that feels lived in and in check with the rest of the home’s décor. They also wanted a space that was not cluttered and dark – a happy, light and airy room. A small powder room off the space also needed some attention so we set out to include that in the remodel as well.
See that arch in the neighboring dining room? The homeowner really wanted to make the opening to the dining room an arch to match, so we incorporated that into the design.
Another unfortunate eyesore was the state of the ceiling and soffits. Turns out it was just a series of shortcuts from the prior renovation, and we were surprised and delighted that we were easily able to flatten out almost the entire ceiling with a couple of little reworks.
Other changes we made were to add new windows that were appropriate to the new design, which included moving the sink window over slightly to give the work zone more breathing room. We also adjusted the height of the windows in what was previously the eat-in area that were too low for a countertop to work. We tried to keep an old island in the plan since it was a well-loved vintage find, but the tradeoff for the function of the new island was not worth it in the end. We hope the old found a new home, perhaps as a potting table.
Designed by: Susan Klimala, CKD, CBD
Photography by: Michael Kaskel
For more information on kitchen and bath design ideas go to: www.kitchenstudio-ge.com

Photography by Chase Daniel
Geräumige Mediterrane Küche in L-Form mit Unterbauwaschbecken, Schrankfronten im Shaker-Stil, beigen Schränken, Küchenrückwand in Weiß, Elektrogeräten mit Frontblende, hellem Holzboden, zwei Kücheninseln, beigem Boden und weißer Arbeitsplatte in Austin
Geräumige Mediterrane Küche in L-Form mit Unterbauwaschbecken, Schrankfronten im Shaker-Stil, beigen Schränken, Küchenrückwand in Weiß, Elektrogeräten mit Frontblende, hellem Holzboden, zwei Kücheninseln, beigem Boden und weißer Arbeitsplatte in Austin

Moderne Wohnküche in L-Form mit flächenbündigen Schrankfronten, beigen Schränken, Marmor-Arbeitsplatte, Küchenrückwand in Weiß, Rückwand aus Marmor, braunem Holzboden, Kücheninsel, beigem Boden und weißer Arbeitsplatte in Paris
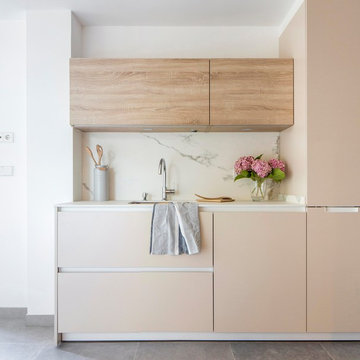
Erlantz Biderbost
Einzeilige, Kleine Moderne Küche mit flächenbündigen Schrankfronten, beigen Schränken, Küchenrückwand in Weiß, Rückwand aus Marmor, grauem Boden und Unterbauwaschbecken in Bilbao
Einzeilige, Kleine Moderne Küche mit flächenbündigen Schrankfronten, beigen Schränken, Küchenrückwand in Weiß, Rückwand aus Marmor, grauem Boden und Unterbauwaschbecken in Bilbao
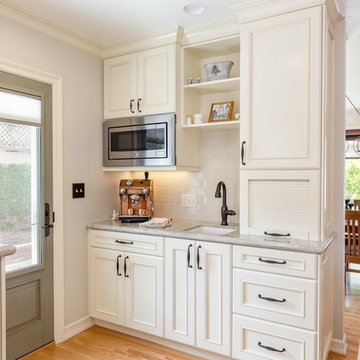
We choose to highlight this project because even though it is a more traditional design style its light neutral color palette represents the beach lifestyle of the south bay. Our relationship with this family started when they attended one of our complimentary educational seminars to learn more about the design / build approach to remodeling. They had been working with an architect and were having trouble getting their vision to translate to the plans. They were looking to add on to their south Redondo home in a manner that would allow for seamless transition between their indoor and outdoor space. Design / Build ended up to be the perfect solution to their remodeling need.
Like many in the South Bay, the kitchen is the heart of the home to this family. The homeowners wanted a space that was elegant, warm and clean – an accurate representation of their tastes and style; a place to host Sunday barbecues. The island countertop is natural quartz called Corteccia Leather Slab. A lively cream and blue green quartzite with striking linear striation, Corteccia slabs from Brazil have a special leather finish. Similar to honing, leathering a stone closes the pores, making it much less susceptible to staining and allowing for better performance. The leathered finish presents a unique texture while retaining the stone’s natural color. Since the island was such a rock star we were challenged to find its perfect understated compliment for the perimeter countertops. We selected a polished slab of Madre Perla; a classic natural quartzite. Not only are the colors complimentary but the leather and polished textures play off each other nicely. The rest of the kitchen design fell into place from there.
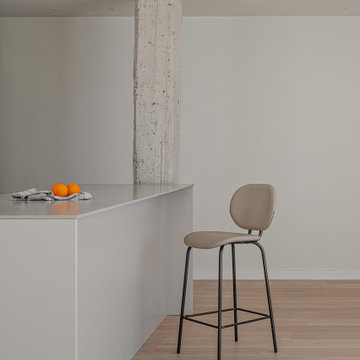
Offene, Einzeilige, Kleine Klassische Küche mit Waschbecken, flächenbündigen Schrankfronten, beigen Schränken, Elektrogeräten mit Frontblende, Kücheninsel und beiger Arbeitsplatte in Valencia
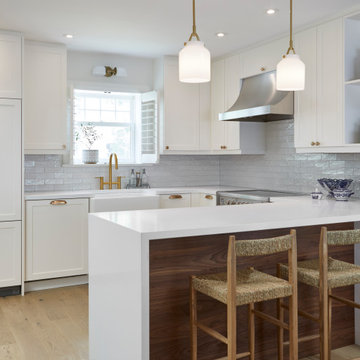
Mittelgroße Wohnküche in U-Form mit Landhausspüle, Schrankfronten im Shaker-Stil, beigen Schränken, Quarzwerkstein-Arbeitsplatte, Küchenrückwand in Weiß, Rückwand aus Metrofliesen, Elektrogeräten mit Frontblende, hellem Holzboden, Halbinsel, gelbem Boden und weißer Arbeitsplatte in Toronto
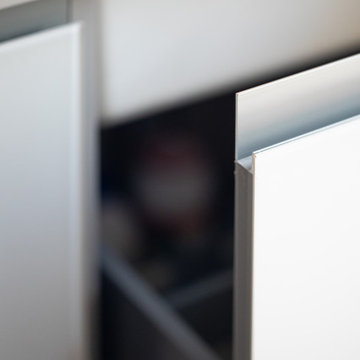
L'anta è caratterizzata da un telaio in alluminio e da un pannello di 3 mm di vetro, verniciato e temperato. Al tatto l'anta risulta setosa e la finitura matt conferisce eleganza all'ambiente, oltre ad essere pratica e igienica.
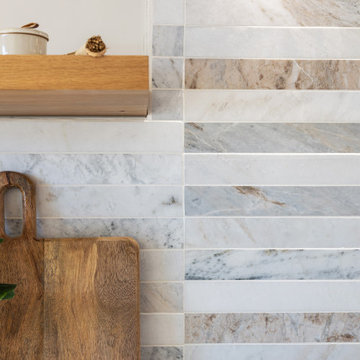
Geschlossene, Zweizeilige, Mittelgroße Klassische Küche ohne Insel mit Unterbauwaschbecken, Schrankfronten mit vertiefter Füllung, beigen Schränken, Quarzwerkstein-Arbeitsplatte, Küchenrückwand in Beige, Rückwand aus Marmor, Küchengeräten aus Edelstahl, hellem Holzboden, beigem Boden und weißer Arbeitsplatte in San Francisco

Kitchenette/Office space with loft above accessed via a ladder.
Photography: Gieves Anderson
Noble Johnson Architects was honored to partner with Huseby Homes to design a Tiny House which was displayed at Nashville botanical garden, Cheekwood, for two weeks in the spring of 2021. It was then auctioned off to benefit the Swan Ball. Although the Tiny House is only 383 square feet, the vaulted space creates an incredibly inviting volume. Its natural light, high end appliances and luxury lighting create a welcoming space.

Kitchen
Geschlossene, Zweizeilige, Kleine Moderne Küche mit Waschbecken, flächenbündigen Schrankfronten, beigen Schränken, Mineralwerkstoff-Arbeitsplatte, Küchenrückwand in Beige, schwarzen Elektrogeräten, hellem Holzboden, beigem Boden und beiger Arbeitsplatte in London
Geschlossene, Zweizeilige, Kleine Moderne Küche mit Waschbecken, flächenbündigen Schrankfronten, beigen Schränken, Mineralwerkstoff-Arbeitsplatte, Küchenrückwand in Beige, schwarzen Elektrogeräten, hellem Holzboden, beigem Boden und beiger Arbeitsplatte in London

Offene, Mittelgroße Klassische Küche in L-Form mit Unterbauwaschbecken, Schrankfronten im Shaker-Stil, beigen Schränken, Quarzwerkstein-Arbeitsplatte, Küchenrückwand in Weiß, Rückwand aus Porzellanfliesen, weißen Elektrogeräten, hellem Holzboden, Kücheninsel, beigem Boden und weißer Arbeitsplatte in Oklahoma City
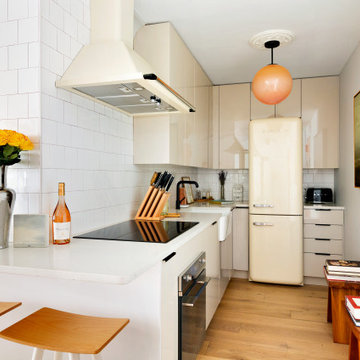
Kitchen. Smeg appliances and custom kitchen closets.
Kleine Moderne Küche in L-Form mit Landhausspüle, flächenbündigen Schrankfronten, beigen Schränken, Küchenrückwand in Weiß, bunten Elektrogeräten, braunem Holzboden, braunem Boden und weißer Arbeitsplatte in New York
Kleine Moderne Küche in L-Form mit Landhausspüle, flächenbündigen Schrankfronten, beigen Schränken, Küchenrückwand in Weiß, bunten Elektrogeräten, braunem Holzboden, braunem Boden und weißer Arbeitsplatte in New York

Photography by Brad Knipstein
Große Landhausstil Wohnküche in L-Form mit Landhausspüle, flächenbündigen Schrankfronten, beigen Schränken, Quarzit-Arbeitsplatte, Küchenrückwand in Gelb, Rückwand aus Terrakottafliesen, Küchengeräten aus Edelstahl, braunem Holzboden, Kücheninsel und weißer Arbeitsplatte in San Francisco
Große Landhausstil Wohnküche in L-Form mit Landhausspüle, flächenbündigen Schrankfronten, beigen Schränken, Quarzit-Arbeitsplatte, Küchenrückwand in Gelb, Rückwand aus Terrakottafliesen, Küchengeräten aus Edelstahl, braunem Holzboden, Kücheninsel und weißer Arbeitsplatte in San Francisco
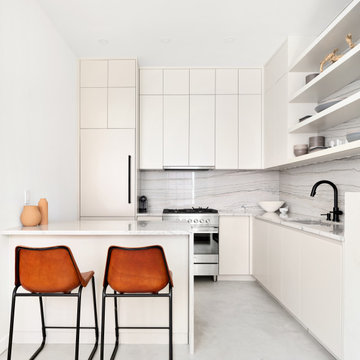
Kleine Moderne Küche in L-Form mit Unterbauwaschbecken, flächenbündigen Schrankfronten, beigen Schränken, Quarzit-Arbeitsplatte, Küchenrückwand in Beige, Rückwand aus Stein, Elektrogeräten mit Frontblende, Betonboden, beiger Arbeitsplatte, Halbinsel und grauem Boden in New York
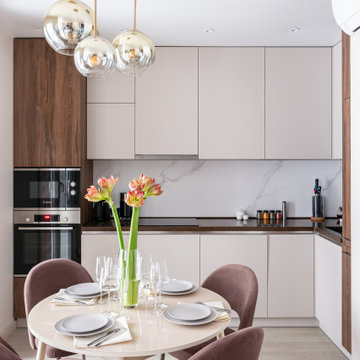
Mittelgroße Moderne Wohnküche in L-Form mit Unterbauwaschbecken, flächenbündigen Schrankfronten, beigen Schränken, Küchenrückwand in Weiß, Rückwand aus Porzellanfliesen, Elektrogeräten mit Frontblende, beigem Boden und brauner Arbeitsplatte in Moskau
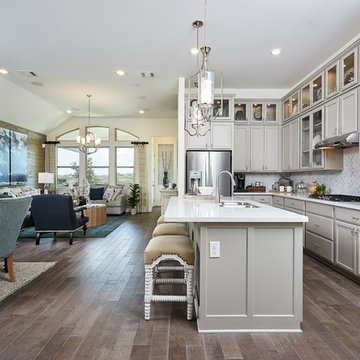
Mittelgroße Moderne Wohnküche in L-Form mit Unterbauwaschbecken, Schrankfronten mit vertiefter Füllung, beigen Schränken, Mineralwerkstoff-Arbeitsplatte, Küchenrückwand in Beige, Rückwand aus Keramikfliesen, Küchengeräten aus Edelstahl, dunklem Holzboden, Kücheninsel, braunem Boden und weißer Arbeitsplatte in Austin
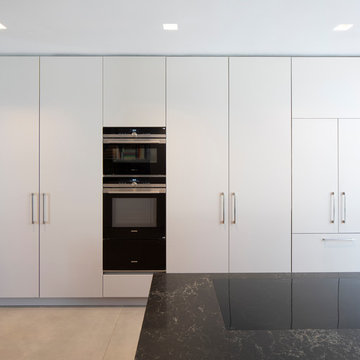
The cabinetry is finished in a warm grey/taupe, with handlebars that provide a subtle metallic contrast. The appliances, including an oven and microwave, are integrated into the cabinetry, maintaining the kitchen's sleek and uncluttered aesthetic. The countertop, with its dark, rich marbling, adds a touch of luxury and is reflective of the kitchen's high-quality materials and finishes.

Квартира-студия 45 кв.м. с выделенной спальней. Идеальная планировка на небольшой площади.
Автор интерьера - Александра Карабатова, Фотограф - Дина Александрова, Стилист - Александра Пыленкова (Happy Collections)
Weiße Küchen mit beigen Schränken Ideen und Design
1