Weiße Küchen mit beiger Arbeitsplatte Ideen und Design
Suche verfeinern:
Budget
Sortieren nach:Heute beliebt
21 – 40 von 6.650 Fotos
1 von 3
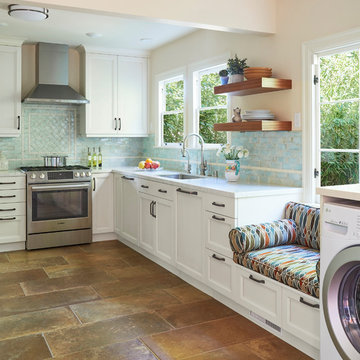
Mike Kaskel Photography
Geschlossene, Zweizeilige, Mittelgroße Mediterrane Küche ohne Insel mit Unterbauwaschbecken, Schrankfronten mit vertiefter Füllung, weißen Schränken, Quarzwerkstein-Arbeitsplatte, Küchenrückwand in Blau, Rückwand aus Keramikfliesen, Küchengeräten aus Edelstahl, Porzellan-Bodenfliesen, braunem Boden und beiger Arbeitsplatte in San Francisco
Geschlossene, Zweizeilige, Mittelgroße Mediterrane Küche ohne Insel mit Unterbauwaschbecken, Schrankfronten mit vertiefter Füllung, weißen Schränken, Quarzwerkstein-Arbeitsplatte, Küchenrückwand in Blau, Rückwand aus Keramikfliesen, Küchengeräten aus Edelstahl, Porzellan-Bodenfliesen, braunem Boden und beiger Arbeitsplatte in San Francisco

Offene, Zweizeilige Moderne Küche mit Doppelwaschbecken, flächenbündigen Schrankfronten, weißen Schränken, Küchenrückwand in Schwarz, Küchengeräten aus Edelstahl, Kücheninsel und beiger Arbeitsplatte in San Francisco
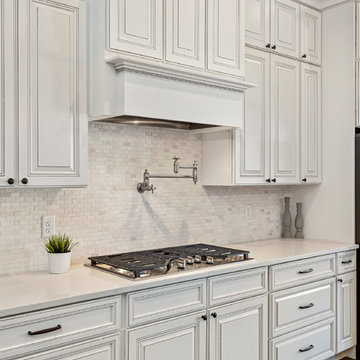
Große Klassische Wohnküche in L-Form mit Unterbauwaschbecken, profilierten Schrankfronten, weißen Schränken, Marmor-Arbeitsplatte, bunter Rückwand, Rückwand aus Mosaikfliesen, Küchengeräten aus Edelstahl, braunem Holzboden, Kücheninsel und beiger Arbeitsplatte in Orlando
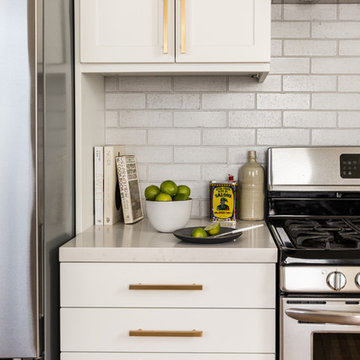
Fireclay Tile's glazed thin Brick in a rustic white glaze adds hand-hewn texture to this fresh white cottage-inspired kitchen. Sample Fireclay Tile's hand-mixed glazed thin Brick colors at FireclayTile.com.
FIRECLAY TILE SHOWN
Glazed Thin Brick in White Mountains
DESIGN
Benni Amadi Interiors
PHOTOS
Lauren Edith
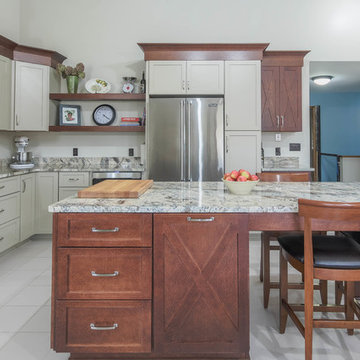
Große Rustikale Wohnküche in U-Form mit Unterbauwaschbecken, Schrankfronten mit vertiefter Füllung, weißen Schränken, Quarzwerkstein-Arbeitsplatte, Küchenrückwand in Beige, Küchengeräten aus Edelstahl, Porzellan-Bodenfliesen, Kücheninsel, weißem Boden und beiger Arbeitsplatte in Detroit

The way our Cataline White tile complements the white sink, and retro lights is the perfect way to tone down this classy, retro design.
Mediterrane Küche in L-Form mit Küchenrückwand in Weiß, Rückwand aus Metrofliesen, Landhausspüle, Schrankfronten im Shaker-Stil, blauen Schränken, Elektrogeräten mit Frontblende, Kücheninsel, buntem Boden und beiger Arbeitsplatte in New York
Mediterrane Küche in L-Form mit Küchenrückwand in Weiß, Rückwand aus Metrofliesen, Landhausspüle, Schrankfronten im Shaker-Stil, blauen Schränken, Elektrogeräten mit Frontblende, Kücheninsel, buntem Boden und beiger Arbeitsplatte in New York
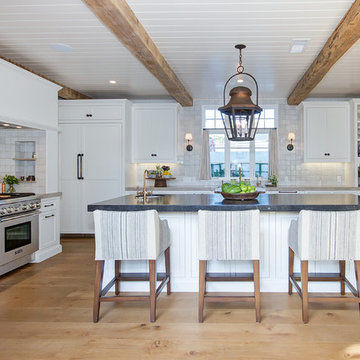
Contractor: Legacy CDM Inc. | Interior Designer: Kim Woods & Trish Bass | Photographer: Jola Photography
Große Landhaus Wohnküche in L-Form mit Landhausspüle, Schrankfronten im Shaker-Stil, weißen Schränken, Quarzit-Arbeitsplatte, Küchenrückwand in Beige, Rückwand aus Keramikfliesen, Küchengeräten aus Edelstahl, hellem Holzboden, Kücheninsel, braunem Boden und beiger Arbeitsplatte in Orange County
Große Landhaus Wohnküche in L-Form mit Landhausspüle, Schrankfronten im Shaker-Stil, weißen Schränken, Quarzit-Arbeitsplatte, Küchenrückwand in Beige, Rückwand aus Keramikfliesen, Küchengeräten aus Edelstahl, hellem Holzboden, Kücheninsel, braunem Boden und beiger Arbeitsplatte in Orange County

Shoootin
Geschlossene, Einzeilige Moderne Küche ohne Insel mit Einbauwaschbecken, flächenbündigen Schrankfronten, grünen Schränken, Arbeitsplatte aus Holz, Küchenrückwand in Weiß, Elektrogeräten mit Frontblende, Zementfliesen für Boden, grauem Boden und beiger Arbeitsplatte in Paris
Geschlossene, Einzeilige Moderne Küche ohne Insel mit Einbauwaschbecken, flächenbündigen Schrankfronten, grünen Schränken, Arbeitsplatte aus Holz, Küchenrückwand in Weiß, Elektrogeräten mit Frontblende, Zementfliesen für Boden, grauem Boden und beiger Arbeitsplatte in Paris

This kitchen remodel in Lakewood has undergone such an amazing transformation from a dark, dated space to bright and functional! We experienced many obstacles in this tight space but was able to design around the challenges to create a beautiful and functional space. The original design intent was to bring the cabinets all the way to the ceiling but found out this wasn’t an option as all the soffits had interior mechanical systems and couldn’t be reconfigured. One solution was to raise the soffits on the range and sink walls to gain an extra 6” of cabinet space and build out the soffit above the refrigerator to create a custom built-in look. This extension of the soffit created the perfect opportunity for a narrow pantry cabinet facing the dining room which adds much needed storage space. By painting the soffits the same color as the cabinets, we were able to install the crown trim on top of the soffit in lieu of the cabinets to create the illusion of taller cabinets and lengthening the ceiling height. We omitted the wall cabinet to the left of the range to create a more open space both visibly and functionally. This provided the opportunity to install an accent pendant over the open counter which has been lowered to maintain one counter height throughout for a seamless look. Decorative door panels give the perfect finishing touches on the cabinetry and truly convey a custom look. The cabinets were finished in Waypoint’s Shaker style in Linen color and were paired with Amrock’s stunning gunmetal finish hardware. The existing floor tile was replaced with Daltile’s Forest Park Maple wood-look plank which now extends into the dining room creating a natural separation of kitchen/dining space to the adjacent Family room. The warmth of the floor tile compliments the Linen cabinetry color and Gunmetal finishes throughout. This beautiful kitchen offers a beautiful and functional design solution and we are thrilled our client can love their personalized kitchen for many years to come!

The clients believed the peninsula footprint was required due to the unique entry points from the hallway leading to the dining room and the foyer. The new island increases storage, counters and a more pleasant flow of traffic from all directions.
The biggest challenge was trying to make the structural beam that ran perpendicular to the space work in a new design; it was off center and difficult to balance the cabinetry and functional spaces to work with it. In the end it was decided to increase the budget and invest in moving the header in the ceiling to achieve the best design, esthetically and funcationlly.
Specific storage designed to meet the clients requests include:
- pocket doors at counter tops for everyday appliances
- deep drawers for pots, pans and Tupperware
- island includes designated zone for baking supplies
- tall and shallow pantry/food storage for easy access near island
- pull out spice near cooking
- tray dividers for assorted baking pans/sheets, cutting boards and numerous other serving trays
- cutlery and knife inserts and built in trash/recycle bins to keep things organized and convenient to use, out of sight
- custom design hutch to hold various, yet special dishes and silverware
Elements of design chosen to meet the clients wishes include:
- painted cabinetry to lighten up the room that lacks windows and give relief/contrast to the expansive wood floors
- monochromatic colors throughout give peaceful yet elegant atmosphere
o stained island provides interest and warmth with wood, but still unique in having a different stain than the wood floors – this is repeated in the tile mosaic backsplash behind the rangetop
- punch of fun color used on hutch for a unique, furniture feel
- carefully chosen detailed embellishments like the tile mosaic, valance toe boards, furniture base board around island, and island pendants are traditional details to not only the architecture of the home, but also the client’s furniture and décor.
- Paneled refrigerator minimizes the large appliance, help keeping an elegant feel
Superior cooking equipment includes a combi-steam oven, convection wall ovens paired with a built-in refrigerator with interior air filtration to better preserve fresh foods.
Photography by Gregg Willett
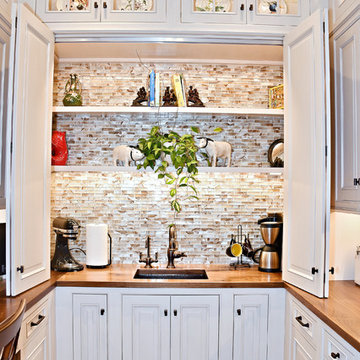
Location of Project: Pittsfield, Massachusetts
Type of Project: Kitchen
Style of Project: Traditional
Cabinetry: Wood-Mode
Wood: Maple
Finishes: Vintage Lace
Door: Georgetown Raised
Countertop: Taj Mahal Quartzite
Other Design Elements:
• Large custom hood with enkeboll corbels
• Double-sided glass door bar
• Hammered copper farm sink and bar sink
• Integrated 30” column Thermador refrigerator and dishwashers
Project Year: 2017
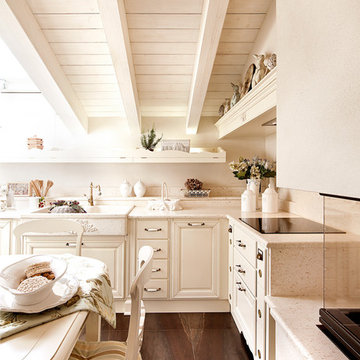
In cucina lo spazio verticale è sfruttato al massimo, con dispense e con mensole coordinate sulle pareti più basse.
Klassische Wohnküche ohne Insel mit Landhausspüle, profilierten Schrankfronten, beigen Schränken, Küchenrückwand in Beige, braunem Boden und beiger Arbeitsplatte in Sonstige
Klassische Wohnküche ohne Insel mit Landhausspüle, profilierten Schrankfronten, beigen Schränken, Küchenrückwand in Beige, braunem Boden und beiger Arbeitsplatte in Sonstige
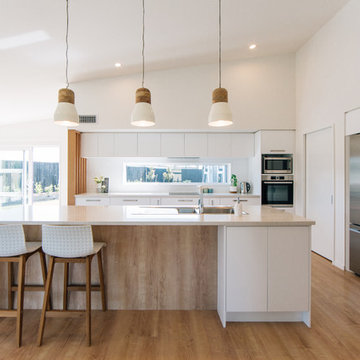
New build construction of a 4 bedroom, 2 living home in Lincoln, Canterbury.
Haro flooring
Citta pendant lights
Fisher and Paykel fridge
Hannah Bird Photography

Emma Thompson
Einzeilige, Mittelgroße Industrial Küche mit flächenbündigen Schrankfronten, blauen Schränken, Arbeitsplatte aus Holz, Betonboden, Kücheninsel, grauem Boden und beiger Arbeitsplatte in London
Einzeilige, Mittelgroße Industrial Küche mit flächenbündigen Schrankfronten, blauen Schränken, Arbeitsplatte aus Holz, Betonboden, Kücheninsel, grauem Boden und beiger Arbeitsplatte in London

stained island, white kitchen
Offene, Große Klassische Küche in U-Form mit Landhausspüle, Schrankfronten mit vertiefter Füllung, weißen Schränken, Küchenrückwand in Braun, Elektrogeräten mit Frontblende, hellem Holzboden, Kücheninsel, beigem Boden, beiger Arbeitsplatte, Granit-Arbeitsplatte und Rückwand aus Steinfliesen in Chicago
Offene, Große Klassische Küche in U-Form mit Landhausspüle, Schrankfronten mit vertiefter Füllung, weißen Schränken, Küchenrückwand in Braun, Elektrogeräten mit Frontblende, hellem Holzboden, Kücheninsel, beigem Boden, beiger Arbeitsplatte, Granit-Arbeitsplatte und Rückwand aus Steinfliesen in Chicago

Jason Taylor
Geräumige, Offene Klassische Küche in L-Form mit zwei Kücheninseln, Unterbauwaschbecken, profilierten Schrankfronten, weißen Schränken, Marmor-Arbeitsplatte, bunter Rückwand, Rückwand aus Mosaikfliesen, Küchengeräten aus Edelstahl, Marmorboden, beigem Boden und beiger Arbeitsplatte in New York
Geräumige, Offene Klassische Küche in L-Form mit zwei Kücheninseln, Unterbauwaschbecken, profilierten Schrankfronten, weißen Schränken, Marmor-Arbeitsplatte, bunter Rückwand, Rückwand aus Mosaikfliesen, Küchengeräten aus Edelstahl, Marmorboden, beigem Boden und beiger Arbeitsplatte in New York

STEPHANE VASCO
Zweizeilige, Mittelgroße, Offene Moderne Küche ohne Insel mit offenen Schränken, hellbraunen Holzschränken, Arbeitsplatte aus Holz, Küchenrückwand in Schwarz, braunem Holzboden, braunem Boden, Einbauwaschbecken, Rückwand aus Zementfliesen, Küchengeräten aus Edelstahl und beiger Arbeitsplatte in Paris
Zweizeilige, Mittelgroße, Offene Moderne Küche ohne Insel mit offenen Schränken, hellbraunen Holzschränken, Arbeitsplatte aus Holz, Küchenrückwand in Schwarz, braunem Holzboden, braunem Boden, Einbauwaschbecken, Rückwand aus Zementfliesen, Küchengeräten aus Edelstahl und beiger Arbeitsplatte in Paris

Detail of the kitchen showing the kitchen island pendant light and grey washed wooden counter stools.
Photo: Suzanna Scott Photography
Große Klassische Küche mit Landhausspüle, Schrankfronten im Shaker-Stil, weißen Schränken, Marmor-Arbeitsplatte, Küchenrückwand in Beige, Rückwand aus Keramikfliesen, Küchengeräten aus Edelstahl, braunem Holzboden, Kücheninsel, beigem Boden und beiger Arbeitsplatte in San Francisco
Große Klassische Küche mit Landhausspüle, Schrankfronten im Shaker-Stil, weißen Schränken, Marmor-Arbeitsplatte, Küchenrückwand in Beige, Rückwand aus Keramikfliesen, Küchengeräten aus Edelstahl, braunem Holzboden, Kücheninsel, beigem Boden und beiger Arbeitsplatte in San Francisco

Photo : BCDF Studio
Geschlossene, Mittelgroße Nordische Küche ohne Insel in U-Form mit flächenbündigen Schrankfronten, weißen Schränken, Arbeitsplatte aus Holz, Küchenrückwand in Weiß, Rückwand aus Metrofliesen, Elektrogeräten mit Frontblende, Schieferboden, Waschbecken, grauem Boden und beiger Arbeitsplatte in Paris
Geschlossene, Mittelgroße Nordische Küche ohne Insel in U-Form mit flächenbündigen Schrankfronten, weißen Schränken, Arbeitsplatte aus Holz, Küchenrückwand in Weiß, Rückwand aus Metrofliesen, Elektrogeräten mit Frontblende, Schieferboden, Waschbecken, grauem Boden und beiger Arbeitsplatte in Paris

Mittelgroße Klassische Küche in L-Form mit profilierten Schrankfronten, Kalk-Rückwand, Unterbauwaschbecken, dunklen Holzschränken, Granit-Arbeitsplatte, Küchenrückwand in Beige, Küchengeräten aus Edelstahl, Kalkstein, Halbinsel, beigem Boden und beiger Arbeitsplatte in Cleveland
Weiße Küchen mit beiger Arbeitsplatte Ideen und Design
2