Weiße Küchen mit Rückwand aus Spiegelfliesen Ideen und Design
Suche verfeinern:
Budget
Sortieren nach:Heute beliebt
121 – 140 von 2.932 Fotos
1 von 3
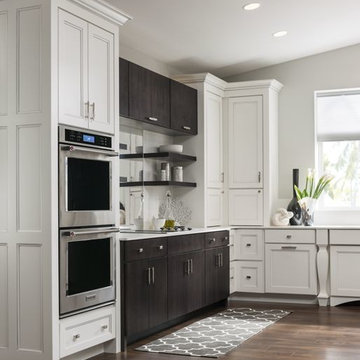
Mittelgroße, Geschlossene Klassische Küche in U-Form mit Schrankfronten mit vertiefter Füllung, weißen Schränken, Kücheninsel, Mineralwerkstoff-Arbeitsplatte, Küchengeräten aus Edelstahl, braunem Holzboden, Küchenrückwand in Metallic und Rückwand aus Spiegelfliesen in New Orleans
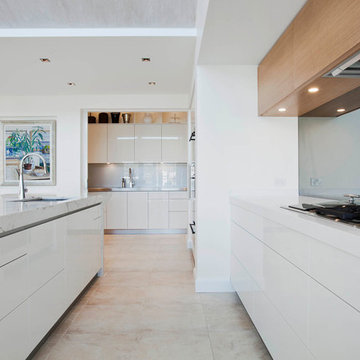
Kitchen. Soft, light-filled Northern Beaches home by the water. Modern style kitchen with scullery. Sculptural island all in calacatta engineered stone.
Photos: Paul Worsley @ Live By The Sea
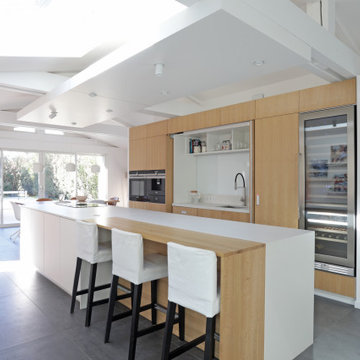
Cuisine ouverte avec un grand îlot. L'îlot comprend une partie snack / bar
Portes escamotables pour cacher la partie évier de la cuisine. Hotte intégrée à la plaque de cuisson
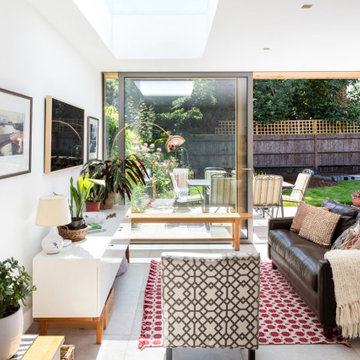
This semi-detached home in Teddington has been significantly remodelled on the ground floor to create a bright living space that opens on to the garden. We were appointed to provide a full architectural and interior design service.
Despite being a modern dwelling, the layout of the property was restrictive and tired, with the kitchen particularly feeling cramped and dark. The first step was to address these issues and achieve planning permission for a full-width rear extension. Extending the original kitchen and dining area was central to the brief, creating an ambitiously large family and entertainment space that takes full advantage of the south-facing garden.
Creating a deep space presented several challenges. We worked closely with Blue Engineering to resolve the unusual structural plan of the house to provide the open layout. Large glazed openings, including a grand trapezoid skylight, were complimented by light finishes to spread sunlight throughout the living space at all times of the year. The bespoke sliding doors and windows allow the living area to flow onto the outdoor terrace. The timber cladding contributes to the warmth of the terrace, which is lovely for entertaining into the evening.
Internally, we opened up the front living room by removing a central fireplace that sub-divided the room, producing a more coherent, intimate family space. We designed a bright, contemporary palette that is complemented by accents of bold colour and natural materials, such as with our bespoke joinery designs for the front living room. The LEICHT kitchen and large porcelain floor tiles solidify the fresh, contemporary feel of the design. High-spec audio-visual services were integrated throughout to accommodate the needs of the family in the future. The first and second floors were redecorated throughout, including a new accessible bathroom.
This project is a great example of close collaboration between the whole design and construction team to maximise the potential of a home for its occupants and their modern needs.
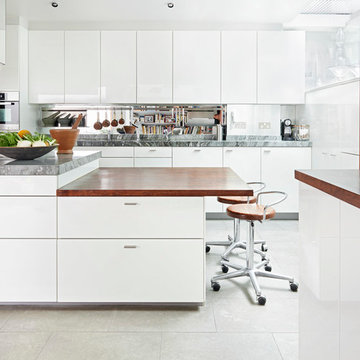
mirror splashback
Moderne Küche mit flächenbündigen Schrankfronten, weißen Schränken, Rückwand aus Spiegelfliesen und Kücheninsel in London
Moderne Küche mit flächenbündigen Schrankfronten, weißen Schränken, Rückwand aus Spiegelfliesen und Kücheninsel in London
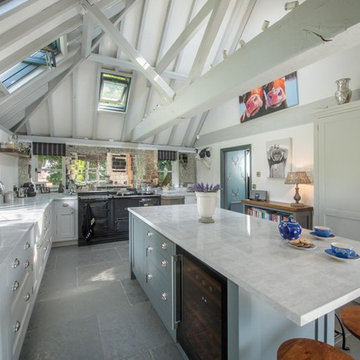
Geschlossene, Mittelgroße Landhausstil Küche in L-Form mit Landhausspüle, Schrankfronten im Shaker-Stil, weißen Schränken, Marmor-Arbeitsplatte, Küchenrückwand in Metallic, Rückwand aus Spiegelfliesen, Schieferboden und Kücheninsel in Sonstige
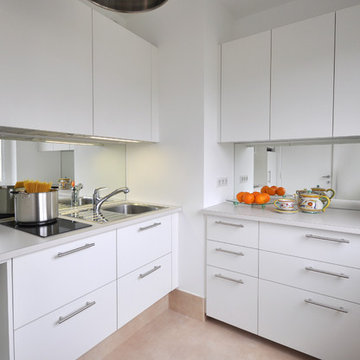
Cuisine d'un appartement parisien - Borella Art Design.
Kleine Moderne Küche in L-Form mit integriertem Waschbecken, flächenbündigen Schrankfronten, weißen Schränken und Rückwand aus Spiegelfliesen in Paris
Kleine Moderne Küche in L-Form mit integriertem Waschbecken, flächenbündigen Schrankfronten, weißen Schränken und Rückwand aus Spiegelfliesen in Paris
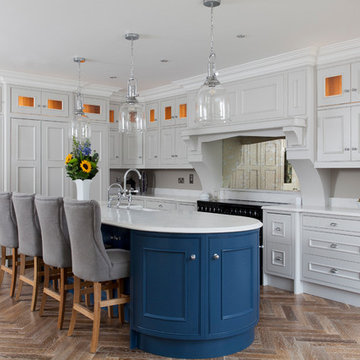
Klassische Küche in L-Form mit Landhausspüle, Kassettenfronten, blauen Schränken, Rückwand aus Spiegelfliesen, schwarzen Elektrogeräten, braunem Holzboden, Kücheninsel, braunem Boden und weißer Arbeitsplatte in Dublin
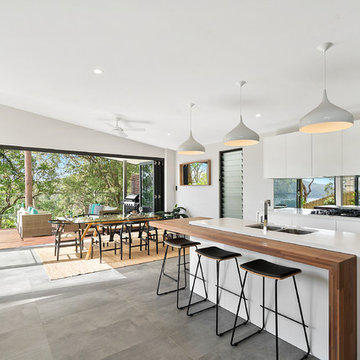
Zweizeilige, Große Moderne Küche mit Doppelwaschbecken, Schrankfronten mit vertiefter Füllung, weißen Schränken, Arbeitsplatte aus Holz, Küchenrückwand in Grau, Rückwand aus Spiegelfliesen, Küchengeräten aus Edelstahl, hellem Holzboden, Kücheninsel, grauem Boden und weißer Arbeitsplatte in Sunshine Coast
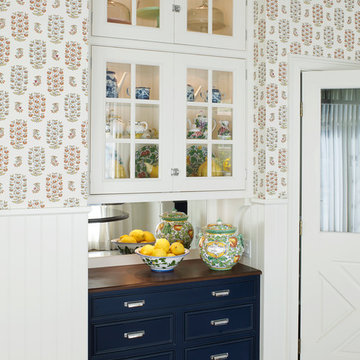
Kathryn Russell
Einzeilige, Mittelgroße Klassische Wohnküche mit Kassettenfronten, blauen Schränken, Arbeitsplatte aus Holz, Rückwand aus Spiegelfliesen, dunklem Holzboden und braunem Boden in Los Angeles
Einzeilige, Mittelgroße Klassische Wohnküche mit Kassettenfronten, blauen Schränken, Arbeitsplatte aus Holz, Rückwand aus Spiegelfliesen, dunklem Holzboden und braunem Boden in Los Angeles
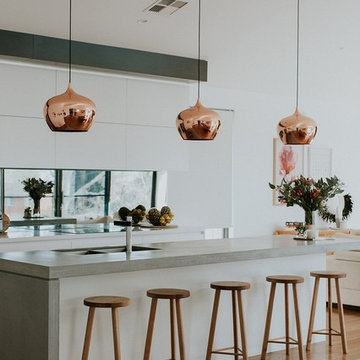
For this new family home, the goal was to make the home feel modern, yet warm and inviting. With a neutral colour palette, and using timeless materials such as timber, concrete, marble and stone, Studio Black has a created a home that's luxurious but full of warmth.
Photography by Silque Photography.
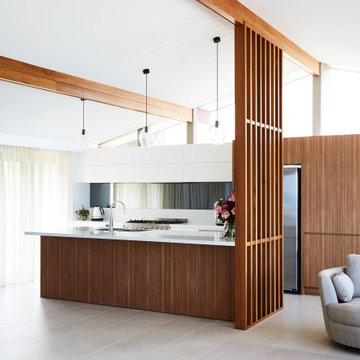
This space was taken into the 21th century. Open, airy and elegant
Offene, Zweizeilige, Mittelgroße Moderne Küche mit Doppelwaschbecken, flächenbündigen Schrankfronten, weißen Schränken, Quarzwerkstein-Arbeitsplatte, Küchenrückwand in Grau, Rückwand aus Spiegelfliesen, Küchengeräten aus Edelstahl, Keramikboden, Kücheninsel, grauem Boden und weißer Arbeitsplatte in Sydney
Offene, Zweizeilige, Mittelgroße Moderne Küche mit Doppelwaschbecken, flächenbündigen Schrankfronten, weißen Schränken, Quarzwerkstein-Arbeitsplatte, Küchenrückwand in Grau, Rückwand aus Spiegelfliesen, Küchengeräten aus Edelstahl, Keramikboden, Kücheninsel, grauem Boden und weißer Arbeitsplatte in Sydney
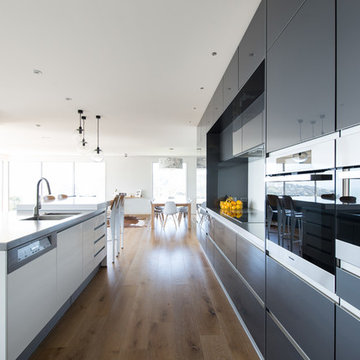
Award winning Palazzo kitchen!
This large high gloss modern kitchen offers an enormous amount of storage, compliments all the natural beauty of the home.
The various textures, layers and negative details have been meticulously thought out, and created an stunning master piece.
The island feature a split level bench top.
The first tier is a durable stainless steel work surface. The matching stainless steel tap make a predominant statement, and moved away from the typical chrome finish.
The Island raises onto a sleek and welcoming solid surface - engineered stone.
The 2 textures work with with the high gloss acrylic wall units.
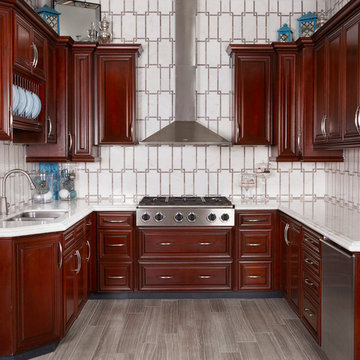
Imperial Danby Marble Countertop, Links Backsplash, Eramosa Clay Flooring @ Arizona Tile
Mittelgroße Küche ohne Insel in U-Form mit Marmor-Arbeitsplatte, Küchenrückwand in Weiß, Rückwand aus Spiegelfliesen, Porzellan-Bodenfliesen, Doppelwaschbecken, dunklen Holzschränken, Küchengeräten aus Edelstahl, grauem Boden, weißer Arbeitsplatte und profilierten Schrankfronten in Los Angeles
Mittelgroße Küche ohne Insel in U-Form mit Marmor-Arbeitsplatte, Küchenrückwand in Weiß, Rückwand aus Spiegelfliesen, Porzellan-Bodenfliesen, Doppelwaschbecken, dunklen Holzschränken, Küchengeräten aus Edelstahl, grauem Boden, weißer Arbeitsplatte und profilierten Schrankfronten in Los Angeles
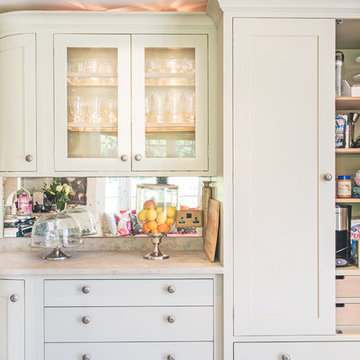
Stanford Wood Cottage extension and conversion project by Absolute Architecture. Photos by Jaw Designs, Kitchens and joinery by Ben Heath.
Kleine Klassische Wohnküche ohne Insel in L-Form mit Landhausspüle, Schrankfronten im Shaker-Stil, grauen Schränken, Kalkstein-Arbeitsplatte, Rückwand aus Spiegelfliesen, Elektrogeräten mit Frontblende und Keramikboden in Berkshire
Kleine Klassische Wohnküche ohne Insel in L-Form mit Landhausspüle, Schrankfronten im Shaker-Stil, grauen Schränken, Kalkstein-Arbeitsplatte, Rückwand aus Spiegelfliesen, Elektrogeräten mit Frontblende und Keramikboden in Berkshire
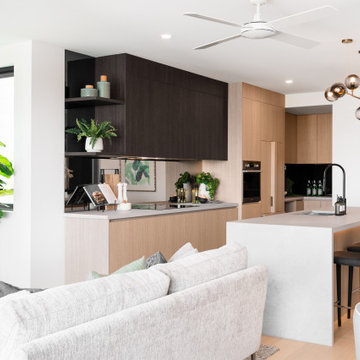
Mittelgroße Moderne Küche in L-Form mit Unterbauwaschbecken, flächenbündigen Schrankfronten, hellen Holzschränken, Rückwand aus Spiegelfliesen, Küchengeräten aus Edelstahl, hellem Holzboden, Kücheninsel, beigem Boden und weißer Arbeitsplatte in Brisbane
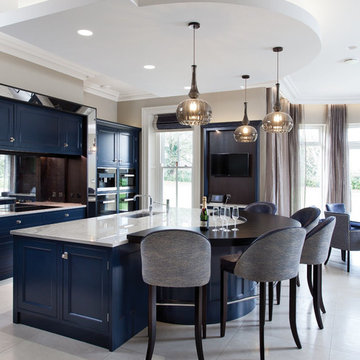
Hand painted dark blue/navy classical kitchen with white veined quartzite work surfaces with bar stool seating for 5
Miele appliances with Siemens aCool refrigeration
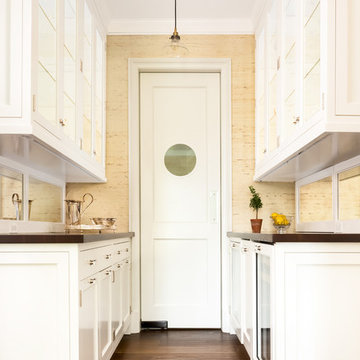
Custom Glencoe Home, pantry
Konstant Architecture
Photo Credits: Kathleen Virginia Photography
Zweizeilige, Mittelgroße Klassische Küche ohne Insel mit Vorratsschrank, Glasfronten, weißen Schränken, Granit-Arbeitsplatte, Küchenrückwand in Metallic, Rückwand aus Spiegelfliesen, Küchengeräten aus Edelstahl und dunklem Holzboden in Chicago
Zweizeilige, Mittelgroße Klassische Küche ohne Insel mit Vorratsschrank, Glasfronten, weißen Schränken, Granit-Arbeitsplatte, Küchenrückwand in Metallic, Rückwand aus Spiegelfliesen, Küchengeräten aus Edelstahl und dunklem Holzboden in Chicago

A light, bright open plan kitchen with ample space to dine, cook and store everything that needs to be tucked away.
As always, our bespoke kitchens are designed and built to suit lifestyle and family needs and this one is no exception. Plenty of island seating and really importantly, lots of room to move around it. Large cabinets and deep drawers for convenient storage plus accessible shelving for cook books and a wine fridge perfectly positioned for the cook! Look closely and you’ll see that the larder is shallow in depth. This was deliberately (and cleverly!) designed to accommodate a large beam behind the back of the cabinet, yet still allows this run of cabinets to look balanced.
We’re loving the distinctive brass handles by Armac Martin against the Hardwicke White paint colour on the cabinetry - along with the Hand Silvered Antiqued mirror splashback there’s plenty of up-to-the-minute design details which ensure this classic shaker is contemporary yes classic in equal measure.

Contemporary, handle-less SieMatic S2 'Nutmeg' kitchen in velvet-matt, complete with; Caesarstone quartz worktops, tinted mirror backsplash, Spekva timber breakfast bar and cabinet surrounds, Gaggenau appliances, BORA cooktop and extraction, Quooker boiling water tap, Blanco sink.
SieMatic media unit in velvet matt with Spekva timber TV panel, tinted mirror back panel and LED lighting.
SieMatic velvet matt bootroom complete with Spekva timber bench seating and shelving and tinted mirror back panel.
SieMatic 'SC' utility room complete with SieMatic high pressure laminate worktops and stainless steel handles, back painted glass splashback.
Jesse bedroom furniture and dressing area.
Weiße Küchen mit Rückwand aus Spiegelfliesen Ideen und Design
7