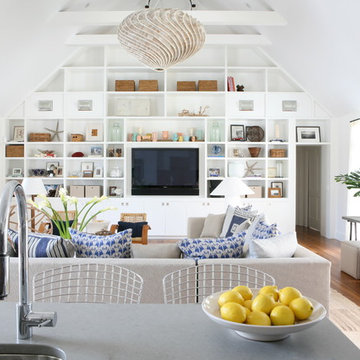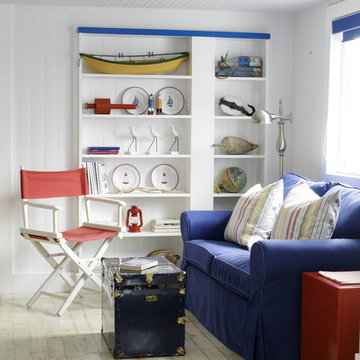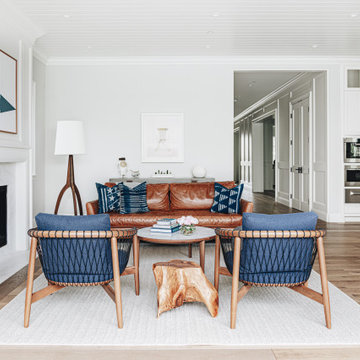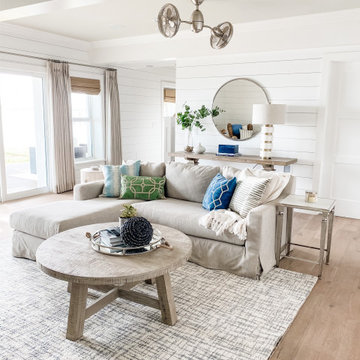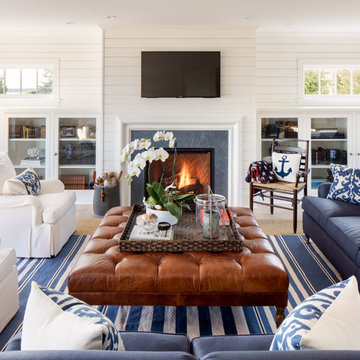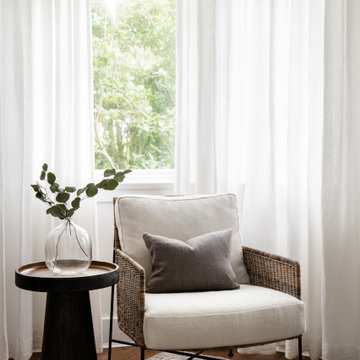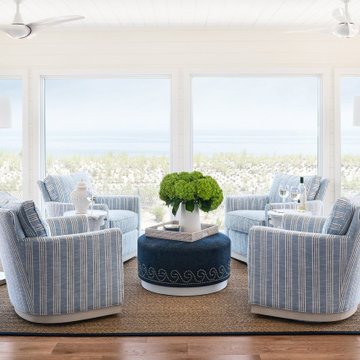Weiße Maritime Wohnen Ideen und Design
Suche verfeinern:
Budget
Sortieren nach:Heute beliebt
61 – 80 von 20.422 Fotos
1 von 3
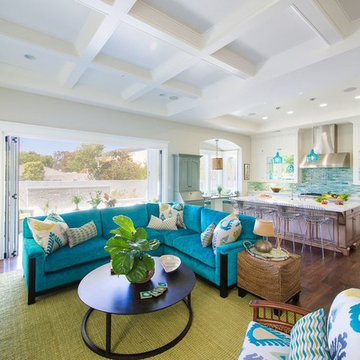
An open concept family room makes trips to the kitchen easy while entertaining or having movie night. We partnered with Jennifer Allison Design on this project. Her design firm contacted us to paint the entire house - inside and out. Images are used with permission. You can contact her at (310) 488-0331 for more information.
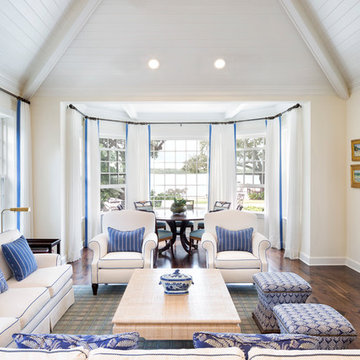
Photography by The Alexis Agency
Repräsentatives Maritimes Wohnzimmer mit beiger Wandfarbe und dunklem Holzboden
Repräsentatives Maritimes Wohnzimmer mit beiger Wandfarbe und dunklem Holzboden
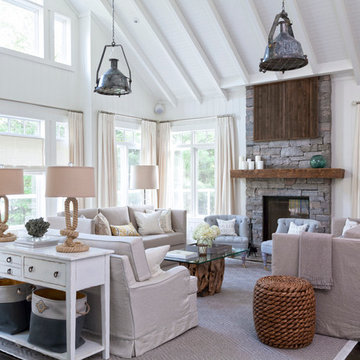
Robin Stubbert Photography
Großes Maritimes Wohnzimmer mit weißer Wandfarbe, dunklem Holzboden, Kamin, Kaminumrandung aus Stein und verstecktem TV in Toronto
Großes Maritimes Wohnzimmer mit weißer Wandfarbe, dunklem Holzboden, Kamin, Kaminumrandung aus Stein und verstecktem TV in Toronto
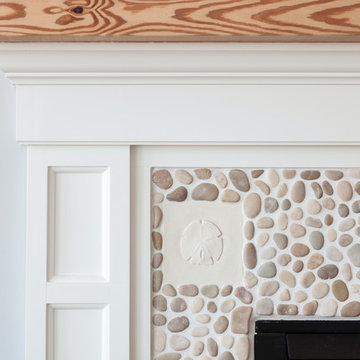
Mittelgroßes, Repräsentatives, Abgetrenntes Maritimes Wohnzimmer mit hellem Holzboden, Kamin, gefliester Kaminumrandung, TV-Wand und weißer Wandfarbe in Boston

This cozy lake cottage skillfully incorporates a number of features that would normally be restricted to a larger home design. A glance of the exterior reveals a simple story and a half gable running the length of the home, enveloping the majority of the interior spaces. To the rear, a pair of gables with copper roofing flanks a covered dining area that connects to a screened porch. Inside, a linear foyer reveals a generous staircase with cascading landing. Further back, a centrally placed kitchen is connected to all of the other main level entertaining spaces through expansive cased openings. A private study serves as the perfect buffer between the homes master suite and living room. Despite its small footprint, the master suite manages to incorporate several closets, built-ins, and adjacent master bath complete with a soaker tub flanked by separate enclosures for shower and water closet. Upstairs, a generous double vanity bathroom is shared by a bunkroom, exercise space, and private bedroom. The bunkroom is configured to provide sleeping accommodations for up to 4 people. The rear facing exercise has great views of the rear yard through a set of windows that overlook the copper roof of the screened porch below.
Builder: DeVries & Onderlinde Builders
Interior Designer: Vision Interiors by Visbeen
Photographer: Ashley Avila Photography
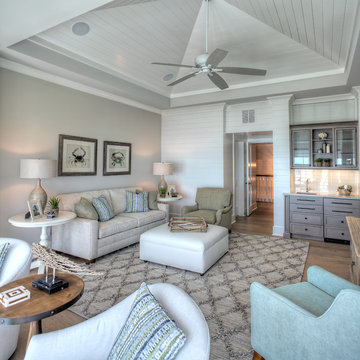
Abgetrenntes Maritimes Wohnzimmer mit grauer Wandfarbe, braunem Holzboden und braunem Boden in Sonstige

Free ebook, Creating the Ideal Kitchen. DOWNLOAD NOW
We went with a minimalist, clean, industrial look that feels light, bright and airy. The island is a dark charcoal with cool undertones that coordinates with the cabinetry and transom work in both the neighboring mudroom and breakfast area. White subway tile, quartz countertops, white enamel pendants and gold fixtures complete the update. The ends of the island are shiplap material that is also used on the fireplace in the next room.
In the new mudroom, we used a fun porcelain tile on the floor to get a pop of pattern, and walnut accents add some warmth. Each child has their own cubby, and there is a spot for shoes below a long bench. Open shelving with spots for baskets provides additional storage for the room.
Designed by: Susan Klimala, CKBD
Photography by: LOMA Studios
For more information on kitchen and bath design ideas go to: www.kitchenstudio-ge.com

Landmark Photography
Maritimes Wohnzimmer mit weißer Wandfarbe, Kamin, Kaminumrandung aus Stein und verstecktem TV in Minneapolis
Maritimes Wohnzimmer mit weißer Wandfarbe, Kamin, Kaminumrandung aus Stein und verstecktem TV in Minneapolis
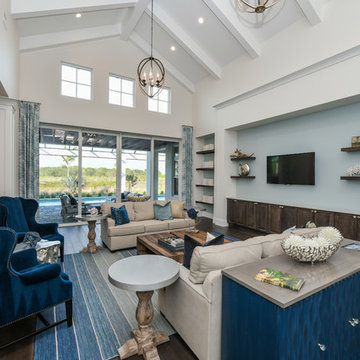
Großes, Offenes Maritimes Wohnzimmer ohne Kamin mit beiger Wandfarbe, braunem Holzboden, TV-Wand und braunem Boden in Tampa
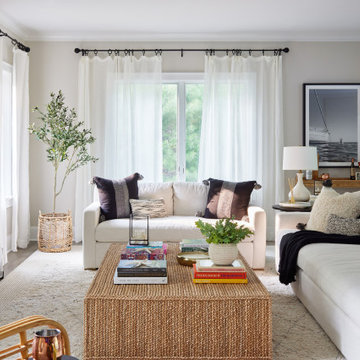
Maritimes Wohnzimmer mit beiger Wandfarbe, braunem Holzboden, Gaskamin und braunem Boden in New York
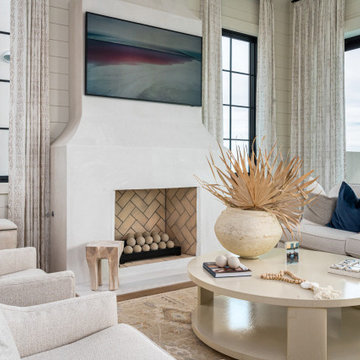
Maritimes Wohnzimmer mit weißer Wandfarbe, braunem Holzboden, Kamin, braunem Boden und Holzdielenwänden in Miami
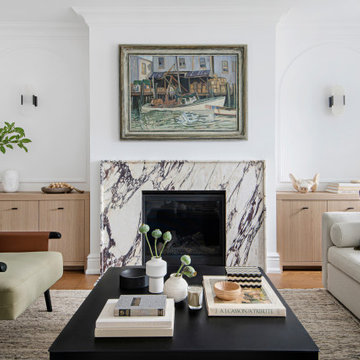
Located on a quiet residential street in Bloor West Village, Toronto, the project was a major transformation of the entire main level of the house. The design had to reflect my client’s personality and lifestyle while staying true to the historical heritage of this property. The result is a light, crisp space with a cozy, inviting atmosphere, modern functionality and a touch of whimsy.
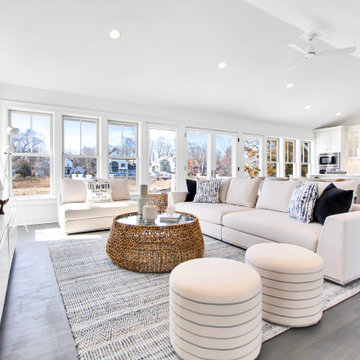
This beautiful, waterfront property features an open living space and abundant light throughout and was staged by BA Staging & Interiors. The staging was carefully curated to reflect sophisticated beach living with white and soothing blue accents. Luxurious textures were included to showcase comfort and elegance.
Weiße Maritime Wohnen Ideen und Design
4



