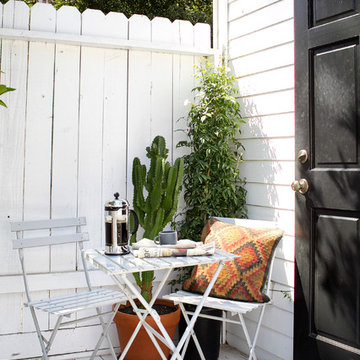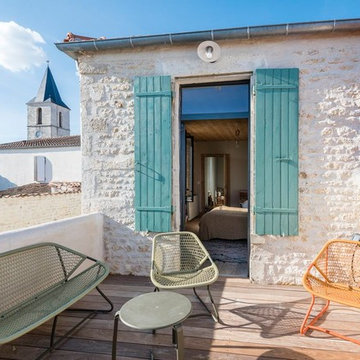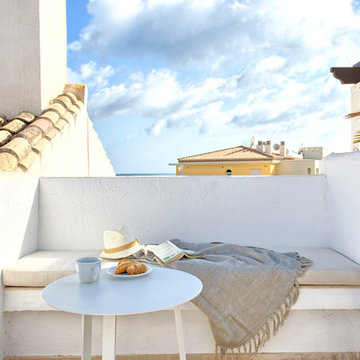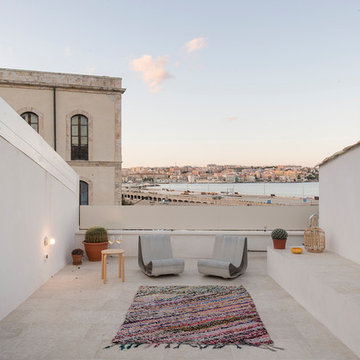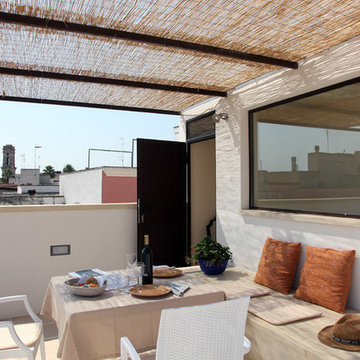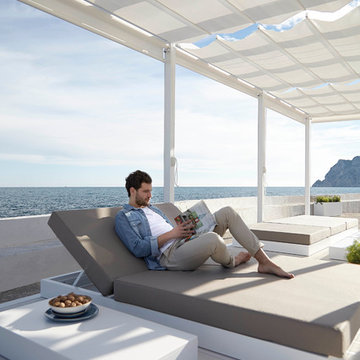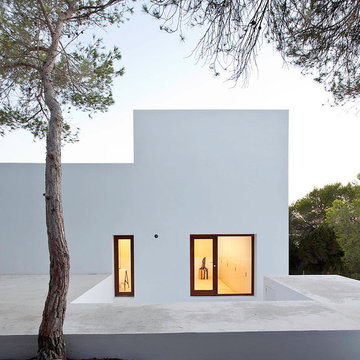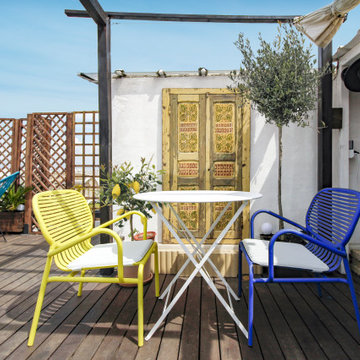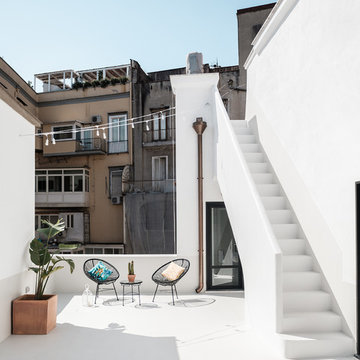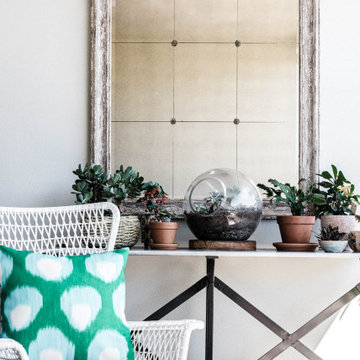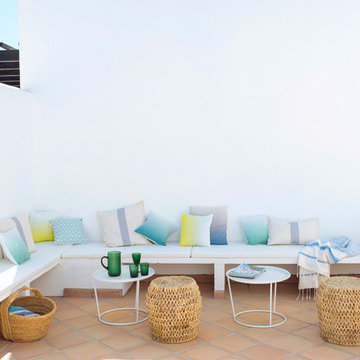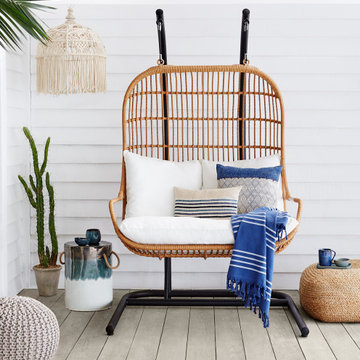Weiße Mediterrane Terrassen Ideen und Design
Suche verfeinern:
Budget
Sortieren nach:Heute beliebt
21 – 40 von 270 Fotos
1 von 3
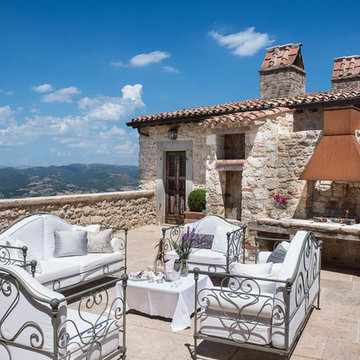
Photo by Francesca Pagliai
Unbedeckte, Große Mediterrane Dachterrasse im Dach mit Grillplatz in Florenz
Unbedeckte, Große Mediterrane Dachterrasse im Dach mit Grillplatz in Florenz
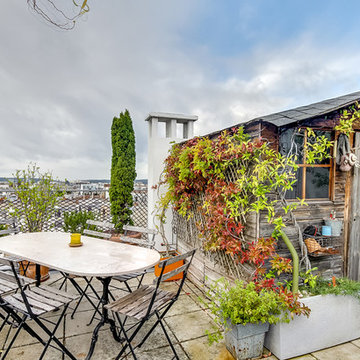
SAS Meero
Unbedeckte, Mittelgroße Mediterrane Dachterrasse im Dach mit Pflanzwand in Paris
Unbedeckte, Mittelgroße Mediterrane Dachterrasse im Dach mit Pflanzwand in Paris
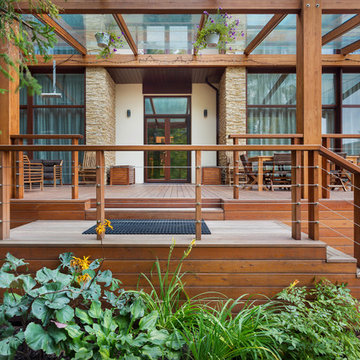
Архитекторы: Дмитрий Глушков, Фёдор Селенин; Фото: Антон Лихтарович
Große, Überdachte Mediterrane Terrasse im Innenhof, im Erdgeschoss mit Outdoor-Küche und Holzgeländer in Moskau
Große, Überdachte Mediterrane Terrasse im Innenhof, im Erdgeschoss mit Outdoor-Küche und Holzgeländer in Moskau
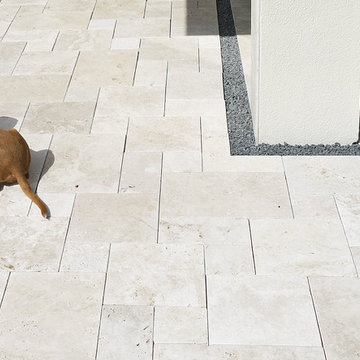
Auf einer Terrasse aus dem Naturstein Travertin fühlt sich auch der Hund sichtlich wohl. Mediterranes Ambiente mit Travertin und moderne Architektur sind kein Widerspruch.
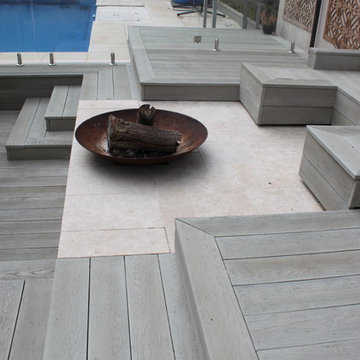
Millboard is crafted using sustainable composite, designed specifically for the outdoor elements. The protective textured top surface creates a resilient, virtually maintenance free layer, designed to resist algae and prevent slipping, even in wet conditions.
Beneath this durable top layer lies a wood-free polymer resin core, reinforced with fibre for extra strength and durability. Millboard is solid rather than hollow, which means that it won’t expand or contract, warp or rot.
Contact Leisure decking www.deckbuilder.net.au
0408565561
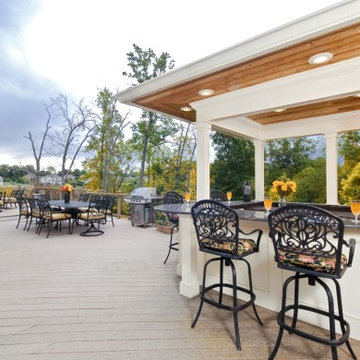
2010 NATIONAL NARI REGIONAL AWARD WINNER
Project Scope
The owners of this 7,000 square foot colonial in Oakton, Virginia, were seeking a multi-level Mediterranean-style indoor/outdoor living space off the back of their home. They turned to Michael Nash Design, Build & Homes for a design solution that would include a stone patio, a second-story deck, a screened-in porch and linking staircases.
While the structure was designed primarily for family dining and entertaining, it also had to accommodate periodic social gatherings of one hundred guests or more. To meet these needs, the project would include a fully-equipped outdoor kitchen, several serving counters with permanent refrigeration, and well-delineated socializing and dining zones.
The existing home’s setting offered several impressive assets the new outdoor living area was designed to exploit. The sprawling acreage features old stand trees, wooded paths and a private lake. Beautifully landscaped, it unfolds as an idyllic panorama that naturally draws people to the outdoors.
Challenges
Since the rear elevation was situated on a slope that drops away from the house, the Michael Nash team had to raise the grade two feet within in a 2,000 square foot area extending out from the back of the house. Infrastructure plans also called for a sophisticated drainage system that had to accommodate a whole series of water “runoff” considerations to be integrated into the decking itself. Excavation included constructing retaining walls to bolster the elevated grade—which also had to support a concrete slab, the primary foundation for the entire complex.
Solutions
The ground level decking consists of a 2,000 square foot flagstone patio level with the home’s lower level doors. There is a decorative water fountain mid-patio—an ornate collectible acquired in Florida. Food preparation is concentrated within a specially designed semi-circular wall that creates an “outdoor kitchen” equipped with a 60” Viking barbecue grill, a prep sink, a warming drawer, refrigerator and appropriate storage. There is a granite surfaced dining counter with seating for eight.
Wrought iron railing and approximately 20 decorative columns (some encasing steel vertical supports) are incorporated into the design scheme. Many of the columns house accent lights.
The top level—supported by horizontal steel beams– is a 2,500 square foot deck constructed entirely of Trex decking. The open air decking is, again, directly accessible from rooms on the second level of the house including the kitchen, sunroom and family room.
The platform’s most prominent feature is a U-shaped “kitchenette” with cedar shake shingle roofing. Like its counterpart one level below, the facility is equipped with grill, refrigerator and stainless steel cabinetry.
One portion of the deck has been allocated for a 16’ x 16’ octagonal screened-in porch crowned by a pair of 2’ x 4’ skylights. The porch can be accessed from the home’s conservatory via a set of French doors. With its mosaic tile flooring, stained cedar panel ceiling and honed granite counters, the interior is elegant and calming. Hand-painted stenciling and a wall-mounted water feature provide distinctive detailing.
Finally, the design introduced elements to highlight and reinforce an awareness of the lovely bucolic setting. Fountains and water features combined with textured surfaces and mosaic tiling and backsplashes to present a villa-like ambiance well-suited to the Virginia countryside.
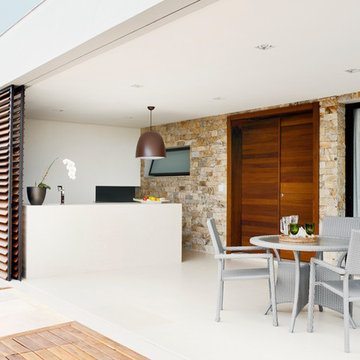
Mittelgroße, Überdachte Mediterrane Terrasse hinter dem Haus mit Outdoor-Küche in Berlin
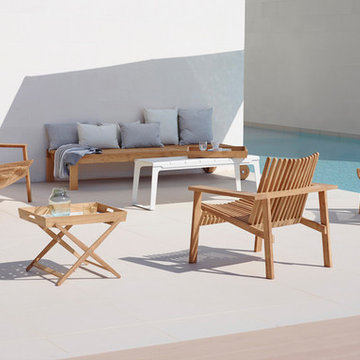
Cane-lines 2015-kollektion - Møbelserien Amaze, er tegnet af arkitektduoen Foersom & Hiort-Lorenzen har tegnet. Serien omfatter spisestol, lounge stol, 2-personers sofa, solseng og et folde-klapbord og er udført i teaktræ.
Amaze-serien er karakteristisk med sin lamel-konstruktion, der i kraft af sine kurver og rundinger både giver en høj siddekomfort og et elegant, skulpturelt udtryk.
Weiße Mediterrane Terrassen Ideen und Design
2
