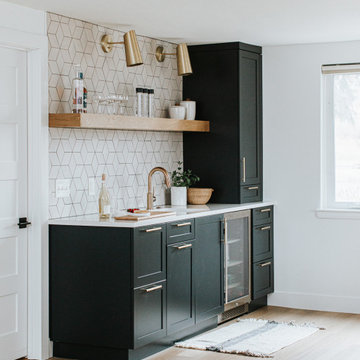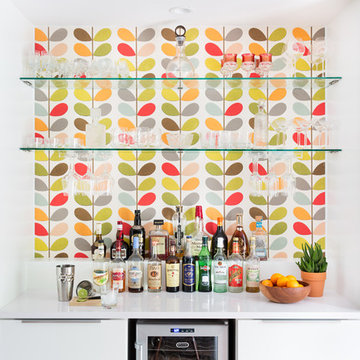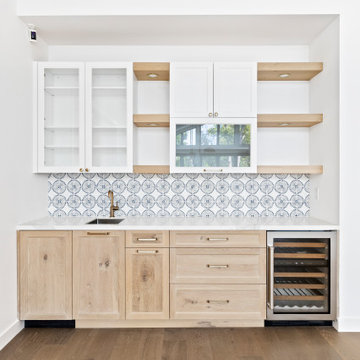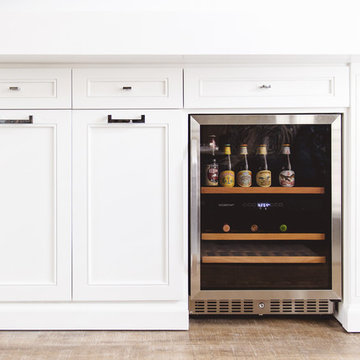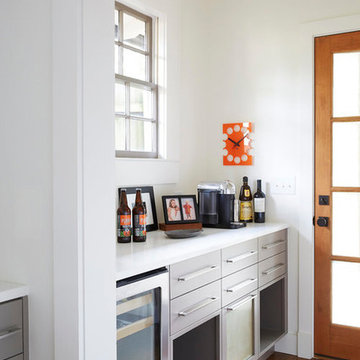Weiße Mid-Century Hausbar Ideen und Design
Suche verfeinern:
Budget
Sortieren nach:Heute beliebt
1 – 20 von 254 Fotos
1 von 3

Kleine Mid-Century Hausbar ohne Waschbecken mit offenen Schränken, weißen Schränken, Arbeitsplatte aus Holz, braunem Holzboden, braunem Boden, brauner Arbeitsplatte und bunter Rückwand in San Francisco

Our Austin studio decided to go bold with this project by ensuring that each space had a unique identity in the Mid-Century Modern style bathroom, butler's pantry, and mudroom. We covered the bathroom walls and flooring with stylish beige and yellow tile that was cleverly installed to look like two different patterns. The mint cabinet and pink vanity reflect the mid-century color palette. The stylish knobs and fittings add an extra splash of fun to the bathroom.
The butler's pantry is located right behind the kitchen and serves multiple functions like storage, a study area, and a bar. We went with a moody blue color for the cabinets and included a raw wood open shelf to give depth and warmth to the space. We went with some gorgeous artistic tiles that create a bold, intriguing look in the space.
In the mudroom, we used siding materials to create a shiplap effect to create warmth and texture – a homage to the classic Mid-Century Modern design. We used the same blue from the butler's pantry to create a cohesive effect. The large mint cabinets add a lighter touch to the space.
---
Project designed by the Atomic Ranch featured modern designers at Breathe Design Studio. From their Austin design studio, they serve an eclectic and accomplished nationwide clientele including in Palm Springs, LA, and the San Francisco Bay Area.
For more about Breathe Design Studio, see here: https://www.breathedesignstudio.com/
To learn more about this project, see here: https://www.breathedesignstudio.com/atomic-ranch
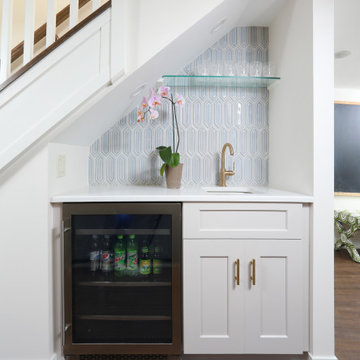
A separate area with classy style was included in this basement remodel. And uniquely way to squeeze in a mini beverage center in a basement.
Mid-Century Hausbar mit Laminat in Chicago
Mid-Century Hausbar mit Laminat in Chicago

Photography by Cristopher Nolasco
Mittelgroße Retro Hausbar in U-Form mit Bartheke, Unterbauwaschbecken, flächenbündigen Schrankfronten, dunklen Holzschränken, Quarzwerkstein-Arbeitsplatte, Küchenrückwand in Weiß, Rückwand aus Metrofliesen und hellem Holzboden
Mittelgroße Retro Hausbar in U-Form mit Bartheke, Unterbauwaschbecken, flächenbündigen Schrankfronten, dunklen Holzschränken, Quarzwerkstein-Arbeitsplatte, Küchenrückwand in Weiß, Rückwand aus Metrofliesen und hellem Holzboden
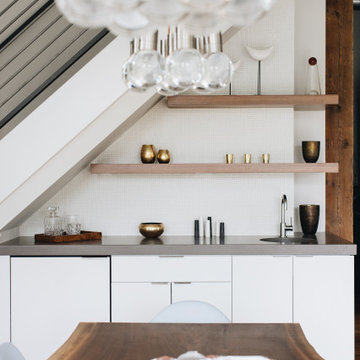
Mid-Century Hausbar mit Bartresen, Unterbauwaschbecken, flächenbündigen Schrankfronten, weißen Schränken, Betonarbeitsplatte, Küchenrückwand in Weiß, Rückwand aus Keramikfliesen, hellem Holzboden und grauer Arbeitsplatte in Grand Rapids
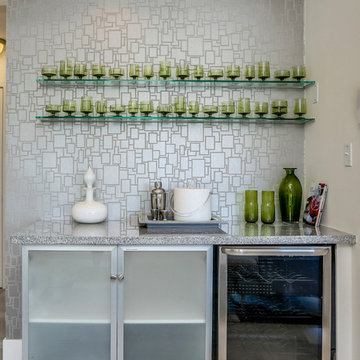
Metallic velvet flock wallpaper by Zinc
Einzeilige, Kleine Retro Hausbar mit Glasfronten, weißen Schränken, Granit-Arbeitsplatte, Küchenrückwand in Grau, Porzellan-Bodenfliesen, grauem Boden und grauer Arbeitsplatte in San Diego
Einzeilige, Kleine Retro Hausbar mit Glasfronten, weißen Schränken, Granit-Arbeitsplatte, Küchenrückwand in Grau, Porzellan-Bodenfliesen, grauem Boden und grauer Arbeitsplatte in San Diego
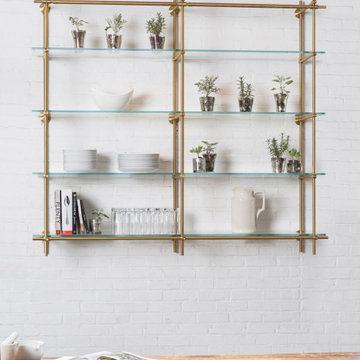
Our Collectors’ Shelving System is infinitely flexible and fully customizable by size, finish, and configuration to fit the style and dimensions of your space. This Wall Mounted Shelving Unit in warm brass and glass can live in many different environments and is a stunning display for a small liquor collection.

Photos @ Eric Carvajal
Einzeilige, Kleine Retro Hausbar mit Bartresen, Unterbauwaschbecken, flächenbündigen Schrankfronten, hellbraunen Holzschränken, Glasrückwand, buntem Boden, weißer Arbeitsplatte und Schieferboden in Austin
Einzeilige, Kleine Retro Hausbar mit Bartresen, Unterbauwaschbecken, flächenbündigen Schrankfronten, hellbraunen Holzschränken, Glasrückwand, buntem Boden, weißer Arbeitsplatte und Schieferboden in Austin
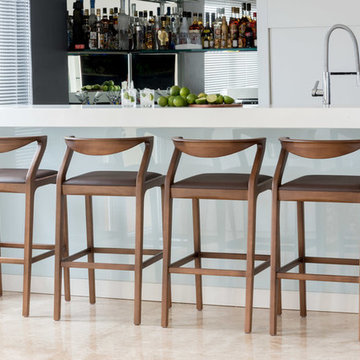
Einzeilige, Mittelgroße Retro Hausbar mit Bartheke, offenen Schränken und Rückwand aus Spiegelfliesen in Chicago
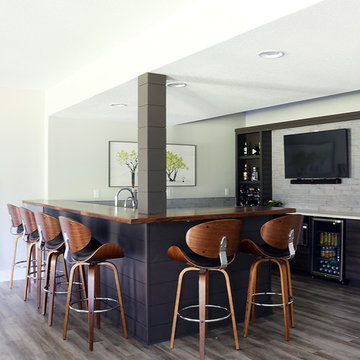
See more of this finished basement project at https://www.jillianlare.com/finished-basement-remodel-reveal/.

Große Retro Hausbar in U-Form mit Unterbauwaschbecken, flächenbündigen Schrankfronten, schwarzen Schränken, Quarzwerkstein-Arbeitsplatte, Küchenrückwand in Weiß, Rückwand aus Keramikfliesen, hellem Holzboden, braunem Boden und weißer Arbeitsplatte in San Francisco
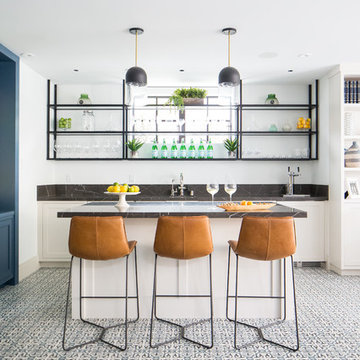
Interior Designer: Rini Kundu
Contractor: RJ Smith
Collaborating Architect: Doug Leach
Landscape: Jones Landscape LA
Photos: Ryan Garvin
Zweizeilige Retro Hausbar mit Bartresen, Schrankfronten im Shaker-Stil, weißen Schränken und buntem Boden in Los Angeles
Zweizeilige Retro Hausbar mit Bartresen, Schrankfronten im Shaker-Stil, weißen Schränken und buntem Boden in Los Angeles

Große Mid-Century Hausbar in U-Form mit Bartresen, Unterbauwaschbecken, flächenbündigen Schrankfronten, dunklen Holzschränken, Quarzwerkstein-Arbeitsplatte, Küchenrückwand in Grau, Rückwand aus Keramikfliesen, Keramikboden, grauem Boden und schwarzer Arbeitsplatte in Denver
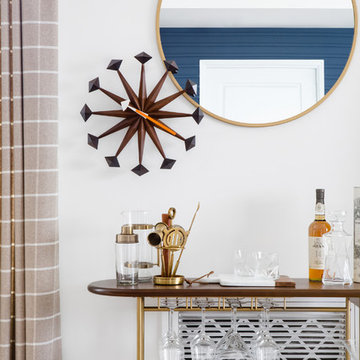
Kleine Mid-Century Hausbar mit Barwagen, hellem Holzboden und beigem Boden in Los Angeles
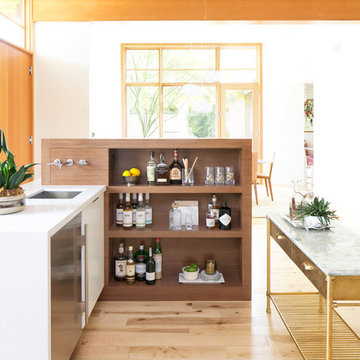
Photography: Ryan Garvin
Mid-Century Hausbar mit Bartresen, hellem Holzboden, Unterbauwaschbecken, offenen Schränken, hellbraunen Holzschränken, beigem Boden und weißer Arbeitsplatte in Phoenix
Mid-Century Hausbar mit Bartresen, hellem Holzboden, Unterbauwaschbecken, offenen Schränken, hellbraunen Holzschränken, beigem Boden und weißer Arbeitsplatte in Phoenix
Weiße Mid-Century Hausbar Ideen und Design
1
