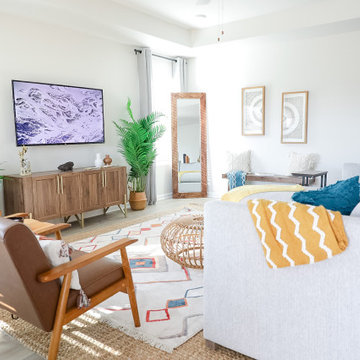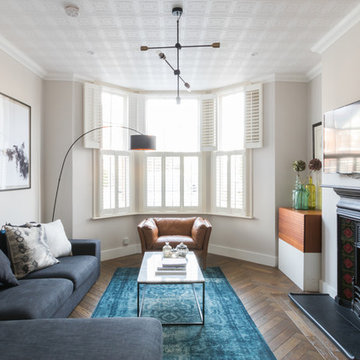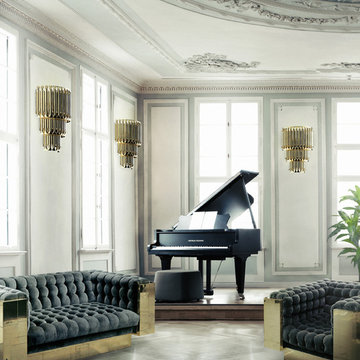Weiße Mid-Century Wohnzimmer Ideen und Design
Suche verfeinern:
Budget
Sortieren nach:Heute beliebt
141 – 160 von 8.166 Fotos
1 von 3

This full home mid-century remodel project is in an affluent community perched on the hills known for its spectacular views of Los Angeles. Our retired clients were returning to sunny Los Angeles from South Carolina. Amidst the pandemic, they embarked on a two-year-long remodel with us - a heartfelt journey to transform their residence into a personalized sanctuary.
Opting for a crisp white interior, we provided the perfect canvas to showcase the couple's legacy art pieces throughout the home. Carefully curating furnishings that complemented rather than competed with their remarkable collection. It's minimalistic and inviting. We created a space where every element resonated with their story, infusing warmth and character into their newly revitalized soulful home.
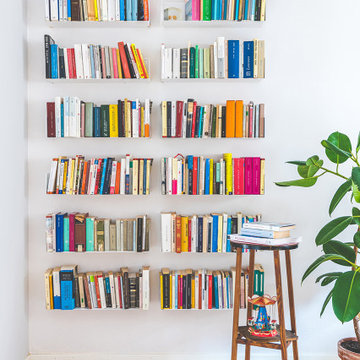
La libreria nel soggiorno è realizzata con mensole in metallo verniciato
Mittelgroße, Abgetrennte Mid-Century Bibliothek mit weißer Wandfarbe und hellem Holzboden in Turin
Mittelgroße, Abgetrennte Mid-Century Bibliothek mit weißer Wandfarbe und hellem Holzboden in Turin
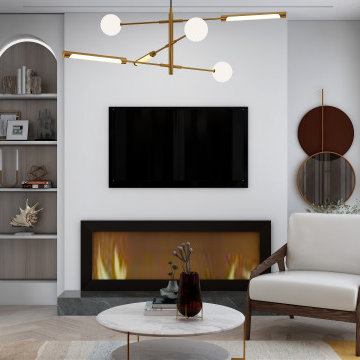
mid century modern living space characterized by accent colors, brass strokes, minimalistic modern arched built-ins, and a sleek modern fireplace design.
A perfect combination of a distressed brown leather sofa a neutral lounge chair a colorful rug and a brass-legged coffee table.
this color palette adds sophistication, elegance, and modernism to any living space.

Feature wall tells a special story and gives softness and more mystery to the F&B 'Off Black' colour painted walls. Olive green velvet sofa is a Queen in this room. Gold and crystal elements, perfect American walnut TV stand and featured fireplace looks amazing together, giving that Chick vibe of contemporary-midcentury look.
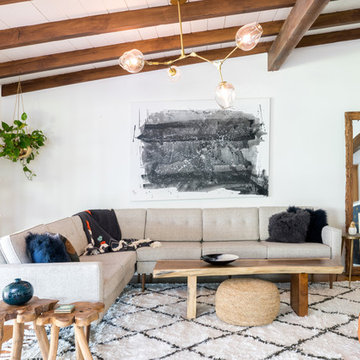
Offenes, Großes Mid-Century Wohnzimmer mit weißer Wandfarbe, braunem Holzboden, braunem Boden und Tunnelkamin in Sonstige
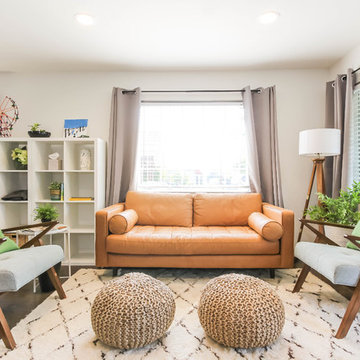
Common Room
Mittelgroßes, Abgetrenntes Mid-Century Wohnzimmer ohne Kamin mit beiger Wandfarbe, braunem Holzboden und braunem Boden in Seattle
Mittelgroßes, Abgetrenntes Mid-Century Wohnzimmer ohne Kamin mit beiger Wandfarbe, braunem Holzboden und braunem Boden in Seattle

Chris Snitko
Offenes Mid-Century Wohnzimmer ohne Kamin mit weißer Wandfarbe, dunklem Holzboden, TV-Wand und braunem Boden in Orange County
Offenes Mid-Century Wohnzimmer ohne Kamin mit weißer Wandfarbe, dunklem Holzboden, TV-Wand und braunem Boden in Orange County
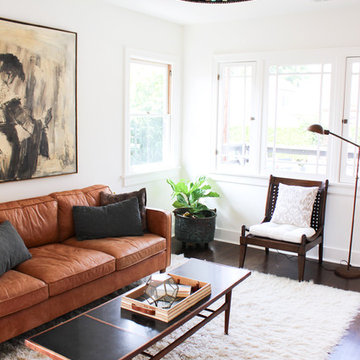
Mittelgroßes Mid-Century Wohnzimmer ohne Kamin mit weißer Wandfarbe und braunem Holzboden in Los Angeles
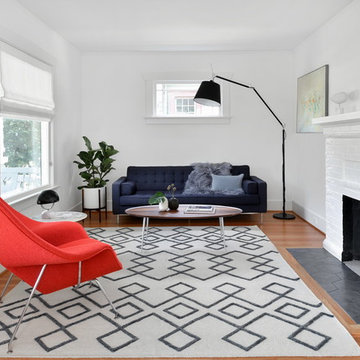
Eric Dennon Photography
Mittelgroßes, Repräsentatives, Fernseherloses, Abgetrenntes Retro Wohnzimmer mit weißer Wandfarbe, braunem Holzboden, Kamin, Kaminumrandung aus Backstein und braunem Boden in Los Angeles
Mittelgroßes, Repräsentatives, Fernseherloses, Abgetrenntes Retro Wohnzimmer mit weißer Wandfarbe, braunem Holzboden, Kamin, Kaminumrandung aus Backstein und braunem Boden in Los Angeles
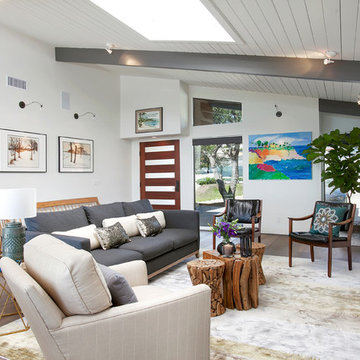
Jackson Design and Remodeling
Offenes Mid-Century Wohnzimmer mit weißer Wandfarbe, braunem Holzboden und TV-Wand in San Diego
Offenes Mid-Century Wohnzimmer mit weißer Wandfarbe, braunem Holzboden und TV-Wand in San Diego
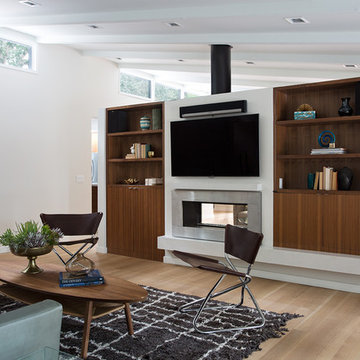
The owners of this property had been away from the Bay Area for many years, and looked forward to returning to an elegant mid-century modern house. The one they bought was anything but that. Faced with a “remuddled” kitchen from one decade, a haphazard bedroom / family room addition from another, and an otherwise disjointed and generally run-down mid-century modern house, the owners asked Klopf Architecture and Envision Landscape Studio to re-imagine this house and property as a unified, flowing, sophisticated, warm, modern indoor / outdoor living space for a family of five.
Opening up the spaces internally and from inside to out was the first order of business. The formerly disjointed eat-in kitchen with 7 foot high ceilings were opened up to the living room, re-oriented, and replaced with a spacious cook's kitchen complete with a row of skylights bringing light into the space. Adjacent the living room wall was completely opened up with La Cantina folding door system, connecting the interior living space to a new wood deck that acts as a continuation of the wood floor. People can flow from kitchen to the living / dining room and the deck seamlessly, making the main entertainment space feel at once unified and complete, and at the same time open and limitless.
Klopf opened up the bedroom with a large sliding panel, and turned what was once a large walk-in closet into an office area, again with a large sliding panel. The master bathroom has high windows all along one wall to bring in light, and a large wet room area for the shower and tub. The dark, solid roof structure over the patio was replaced with an open trellis that allows plenty of light, brightening the new deck area as well as the interior of the house.
All the materials of the house were replaced, apart from the framing and the ceiling boards. This allowed Klopf to unify the materials from space to space, running the same wood flooring throughout, using the same paint colors, and generally creating a consistent look from room to room. Located in Lafayette, CA this remodeled single-family house is 3,363 square foot, 4 bedroom, and 3.5 bathroom.
Klopf Architecture Project Team: John Klopf, AIA, Jackie Detamore, and Jeffrey Prose
Landscape Design: Envision Landscape Studio
Structural Engineer: Brian Dotson Consulting Engineers
Contractor: Kasten Builders
Photography ©2015 Mariko Reed
Staging: The Design Shop
Location: Lafayette, CA
Year completed: 2014
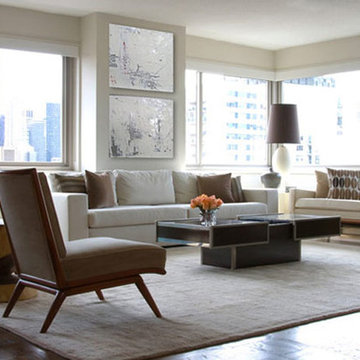
Mittelgroßes, Fernseherloses, Abgetrenntes Mid-Century Wohnzimmer ohne Kamin mit weißer Wandfarbe und braunem Holzboden in New York
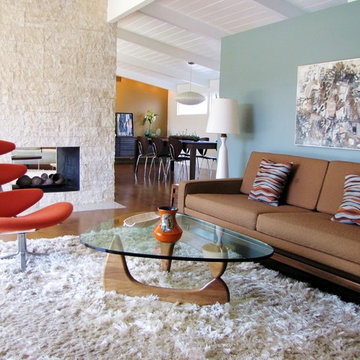
Photo by Tara Bussema © 2013 Houzz
Chair: Modernica; rug: Dubai Vanilla, Mat; sofa: Custom design by David Galindo; table: Noguchi coffee table, Design Within Reach

Photo: Sarah Greenman © 2013 Houzz
Retro Wohnzimmer mit Kaminumrandung aus Backstein, Eckkamin und grauer Wandfarbe in Dallas
Retro Wohnzimmer mit Kaminumrandung aus Backstein, Eckkamin und grauer Wandfarbe in Dallas
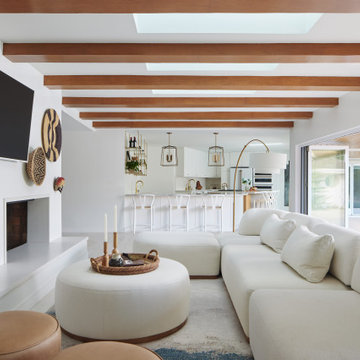
This full home mid-century remodel project is in an affluent community perched on the hills known for its spectacular views of Los Angeles. Our retired clients were returning to sunny Los Angeles from South Carolina. Amidst the pandemic, they embarked on a two-year-long remodel with us - a heartfelt journey to transform their residence into a personalized sanctuary.
Opting for a crisp white interior, we provided the perfect canvas to showcase the couple's legacy art pieces throughout the home. Carefully curating furnishings that complemented rather than competed with their remarkable collection. It's minimalistic and inviting. We created a space where every element resonated with their story, infusing warmth and character into their newly revitalized soulful home.
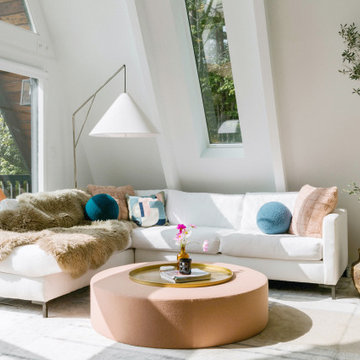
Kleines, Offenes Mid-Century Wohnzimmer mit weißer Wandfarbe, hellem Holzboden, Kamin, Kaminumrandung aus Stein, beigem Boden und freigelegten Dachbalken in New York
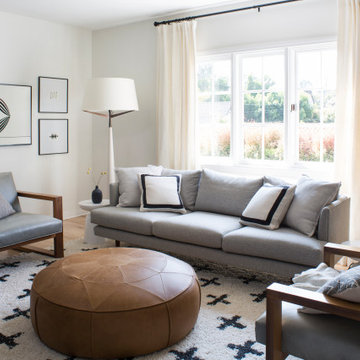
Mittelgroßes, Abgetrenntes Retro Wohnzimmer mit weißer Wandfarbe, braunem Holzboden und braunem Boden in Los Angeles
Weiße Mid-Century Wohnzimmer Ideen und Design
8
