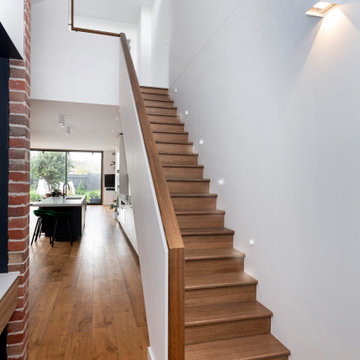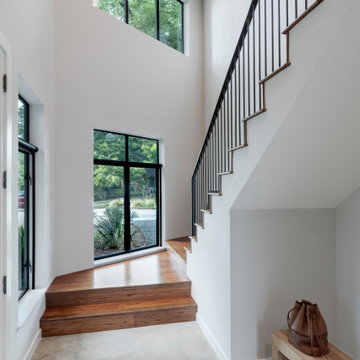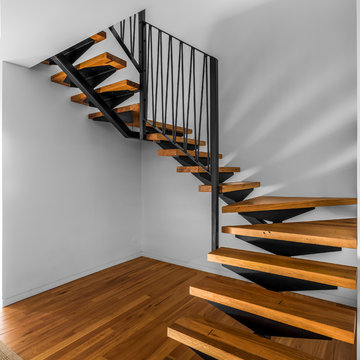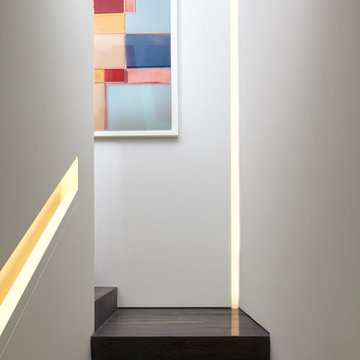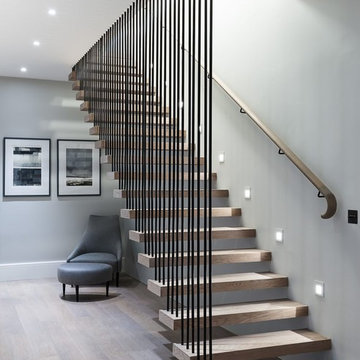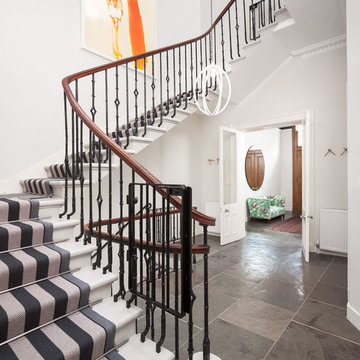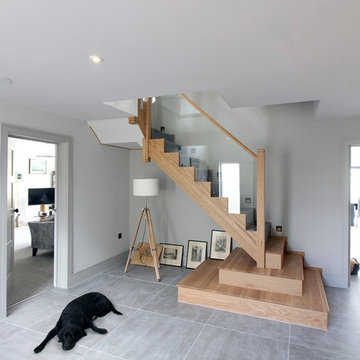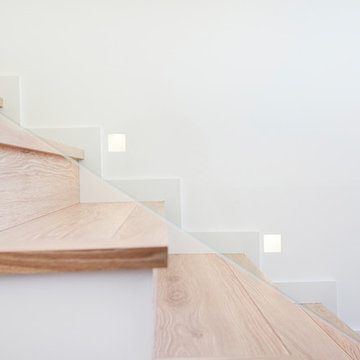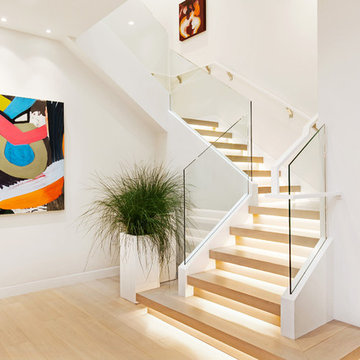Weiße Moderne Treppen Ideen und Design
Suche verfeinern:
Budget
Sortieren nach:Heute beliebt
81 – 100 von 36.039 Fotos
1 von 3
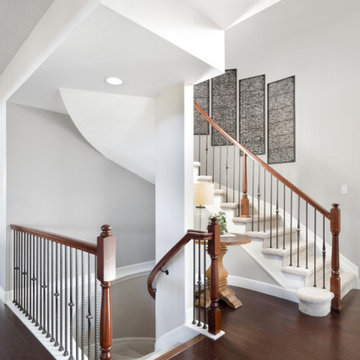
This contemporary rustic basement remodel transformed an unused part of the home into completely cozy, yet stylish, living, play, and work space for a young family. Starting with an elegant spiral staircase leading down to a multi-functional garden level basement. The living room set up serves as a gathering space for the family separate from the main level to allow for uninhibited entertainment and privacy. The floating shelves and gorgeous shiplap accent wall makes this room feel much more elegant than just a TV room. With plenty of storage for the entire family, adjacent from the TV room is an additional reading nook, including built-in custom shelving for optimal storage with contemporary design.
Photo by Mark Quentin / StudioQphoto.com
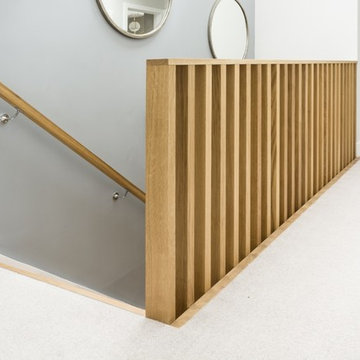
We worked with HAB Housing to create this stunning design for their new development of homes in Kings Worthy, Winchester.
Gerade, Mittelgroße Moderne Treppe mit Holz-Setzstufen in Hampshire
Gerade, Mittelgroße Moderne Treppe mit Holz-Setzstufen in Hampshire
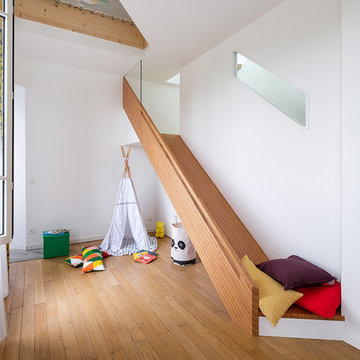
Crédits photos : Jerome Pantalacci
Moderne Treppe in Lyon
Moderne Treppe in Lyon
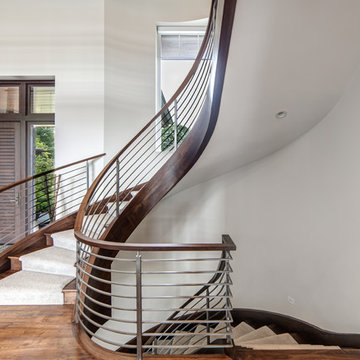
One of the keys to visually striking contemporary design is the reliance on traditional architectural ideals such as symmetry to ground the space, allowing the modern element to impressively spring forward. In the contemporary foyer created for this Bloomfield Hills home in 2015, the imposing nine foot tall mahogany entry door, set into the drywall to create depth and heft, is flanked by symmetrical side lights and topped with transom windows to admit light and friends into the welcoming entry. The vignette does double duty creating a solid foundation from which the eye can travel to the captivating spiral staircase that dominates the space. The two story corkscrew design has horizontal spindles that echo the lines of the front door, creating visual synergy and continuity of form within the space. Walnut floors offer a cool counterpoint to the warm mahogany and integrate the foyer seamlessly into the rest of the home.
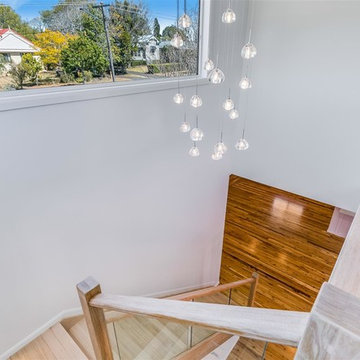
Sometimes you just need to extend, UPWARDS. This little home in Centenary Heights has undergone a big transformation! A new second storey has been added which provides the clients with a new master bedroom, ensuite, walk-in-robe and sitting room. The lower level of the home has been completely reconfigured and renovated, creating an open plan living space which opens out onto a beautiful deck.
An outstanding second storey extension by Smith & Sons Toowoomba East!
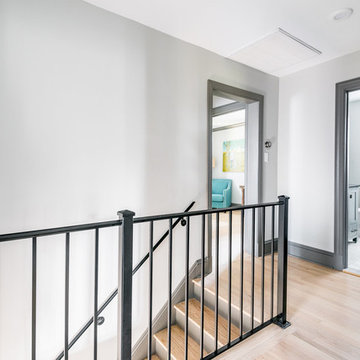
sara eastman photography
Gerade, Mittelgroße Moderne Holztreppe mit gebeizten Holz-Setzstufen und Stahlgeländer in Wilmington
Gerade, Mittelgroße Moderne Holztreppe mit gebeizten Holz-Setzstufen und Stahlgeländer in Wilmington
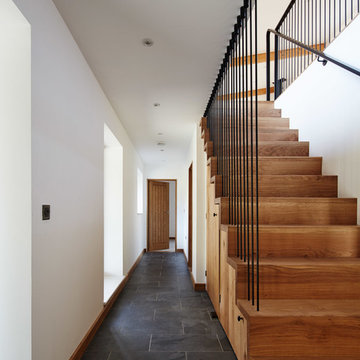
Joakim Boren
Gerade, Mittelgroße Moderne Holztreppe mit Holz-Setzstufen und Stahlgeländer in Sonstige
Gerade, Mittelgroße Moderne Holztreppe mit Holz-Setzstufen und Stahlgeländer in Sonstige

We created an almost crystalline form that reflected the push and pull of the most important factors on the site: views directly to the NNW, an approach from the ESE, and of course, sun from direct south. To keep the size modest, we peeled away the excess spaces and scaled down any rooms that desired intimacy (the bedrooms) or did not require height (the pool room).
Photographer credit: Irvin Serrano
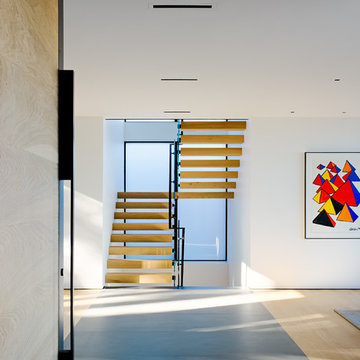
Joe Fletcher
Moderne Holztreppe in U-Form mit offenen Setzstufen und Mix-Geländer in San Francisco
Moderne Holztreppe in U-Form mit offenen Setzstufen und Mix-Geländer in San Francisco

Builder: Brad DeHaan Homes
Photographer: Brad Gillette
Every day feels like a celebration in this stylish design that features a main level floor plan perfect for both entertaining and convenient one-level living. The distinctive transitional exterior welcomes friends and family with interesting peaked rooflines, stone pillars, stucco details and a symmetrical bank of windows. A three-car garage and custom details throughout give this compact home the appeal and amenities of a much-larger design and are a nod to the Craftsman and Mediterranean designs that influenced this updated architectural gem. A custom wood entry with sidelights match the triple transom windows featured throughout the house and echo the trim and features seen in the spacious three-car garage. While concentrated on one main floor and a lower level, there is no shortage of living and entertaining space inside. The main level includes more than 2,100 square feet, with a roomy 31 by 18-foot living room and kitchen combination off the central foyer that’s perfect for hosting parties or family holidays. The left side of the floor plan includes a 10 by 14-foot dining room, a laundry and a guest bedroom with bath. To the right is the more private spaces, with a relaxing 11 by 10-foot study/office which leads to the master suite featuring a master bath, closet and 13 by 13-foot sleeping area with an attractive peaked ceiling. The walkout lower level offers another 1,500 square feet of living space, with a large family room, three additional family bedrooms and a shared bath.
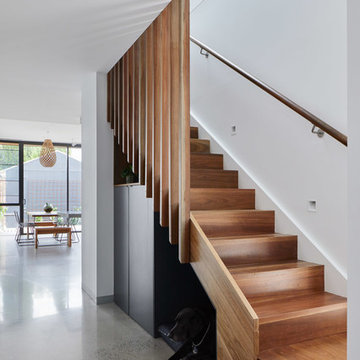
Tatjana Plitt
Mittelgroße Moderne Treppe in L-Form mit Holz-Setzstufen in Melbourne
Mittelgroße Moderne Treppe in L-Form mit Holz-Setzstufen in Melbourne
Weiße Moderne Treppen Ideen und Design
5
