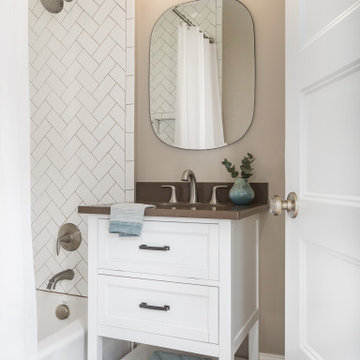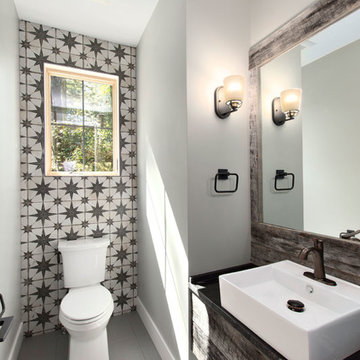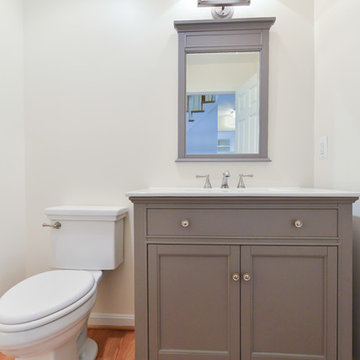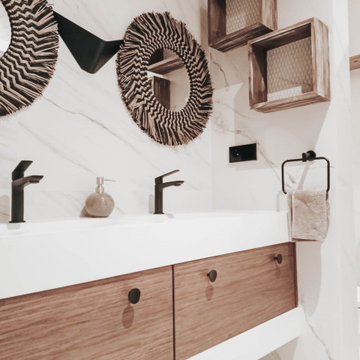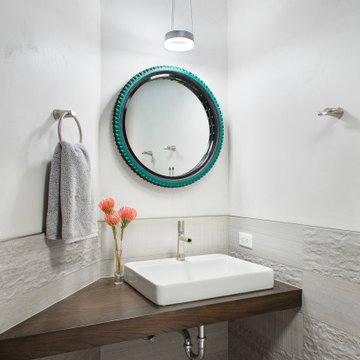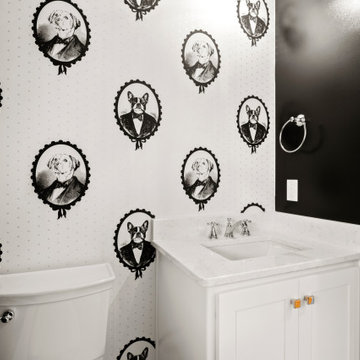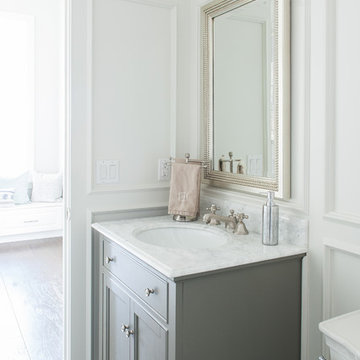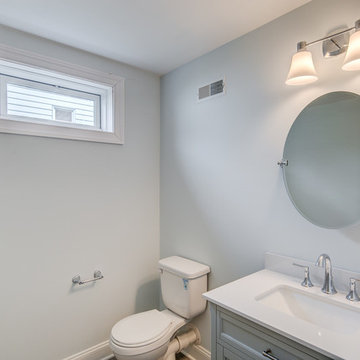Weiße Rustikale Gästetoilette Ideen und Design
Suche verfeinern:
Budget
Sortieren nach:Heute beliebt
81 – 100 von 550 Fotos
1 von 3

This 1964 Preston Hollow home was in the perfect location and had great bones but was not perfect for this family that likes to entertain. They wanted to open up their kitchen up to the den and entry as much as possible, as it was small and completely closed off. They needed significant wine storage and they did want a bar area but not where it was currently located. They also needed a place to stage food and drinks outside of the kitchen. There was a formal living room that was not necessary and a formal dining room that they could take or leave. Those spaces were opened up, the previous formal dining became their new home office, which was previously in the master suite. The master suite was completely reconfigured, removing the old office, and giving them a larger closet and beautiful master bathroom. The game room, which was converted from the garage years ago, was updated, as well as the bathroom, that used to be the pool bath. The closet space in that room was redesigned, adding new built-ins, and giving us more space for a larger laundry room and an additional mudroom that is now accessible from both the game room and the kitchen! They desperately needed a pool bath that was easily accessible from the backyard, without having to walk through the game room, which they had to previously use. We reconfigured their living room, adding a full bathroom that is now accessible from the backyard, fixing that problem. We did a complete overhaul to their downstairs, giving them the house they had dreamt of!
As far as the exterior is concerned, they wanted better curb appeal and a more inviting front entry. We changed the front door, and the walkway to the house that was previously slippery when wet and gave them a more open, yet sophisticated entry when you walk in. We created an outdoor space in their backyard that they will never want to leave! The back porch was extended, built a full masonry fireplace that is surrounded by a wonderful seating area, including a double hanging porch swing. The outdoor kitchen has everything they need, including tons of countertop space for entertaining, and they still have space for a large outdoor dining table. The wood-paneled ceiling and the mix-matched pavers add a great and unique design element to this beautiful outdoor living space. Scapes Incorporated did a fabulous job with their backyard landscaping, making it a perfect daily escape. They even decided to add turf to their entire backyard, keeping minimal maintenance for this busy family. The functionality this family now has in their home gives the true meaning to Living Better Starts Here™.
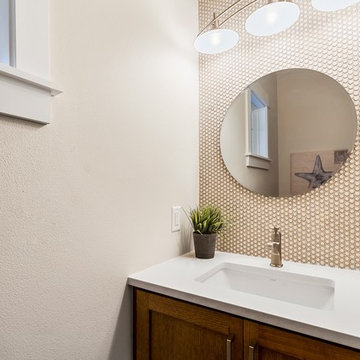
Mittelgroße Urige Gästetoilette mit Schrankfronten mit vertiefter Füllung, dunklen Holzschränken, beigen Fliesen, weißen Fliesen, beiger Wandfarbe, Unterbauwaschbecken und Quarzwerkstein-Waschtisch in Austin
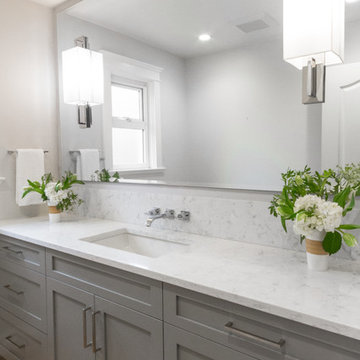
Kia Porter Photography
Kleine Urige Gästetoilette mit Schrankfronten im Shaker-Stil, grauen Schränken, grauer Wandfarbe, hellem Holzboden, Unterbauwaschbecken und Quarzwerkstein-Waschtisch in Vancouver
Kleine Urige Gästetoilette mit Schrankfronten im Shaker-Stil, grauen Schränken, grauer Wandfarbe, hellem Holzboden, Unterbauwaschbecken und Quarzwerkstein-Waschtisch in Vancouver
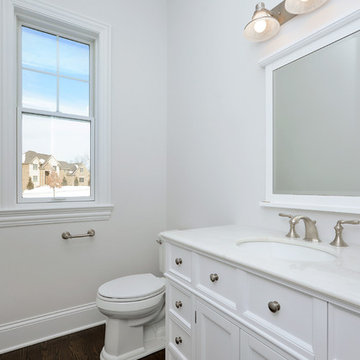
Mittelgroße Rustikale Gästetoilette mit Unterbauwaschbecken, verzierten Schränken, weißen Schränken, Granit-Waschbecken/Waschtisch, Wandtoilette mit Spülkasten, grauer Wandfarbe und braunem Holzboden in Chicago
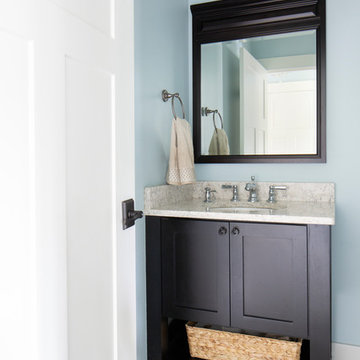
Furniture style vanity with stained flat panels Undermount sink with polished chrome fixtures upon the Viatera Quartz Aria counter top. Sterling star pendant light adds interest to this powder room. (Ryan Hainey)

Wall tile in powder room with furniture style cabinetry; glass cabinet doors; wall sconce; white tile
Mittelgroße Urige Gästetoilette mit flächenbündigen Schrankfronten, hellbraunen Holzschränken, Wandtoilette mit Spülkasten, weißen Fliesen, grüner Wandfarbe, Keramikboden, Unterbauwaschbecken, Quarzwerkstein-Waschtisch und Keramikfliesen in Milwaukee
Mittelgroße Urige Gästetoilette mit flächenbündigen Schrankfronten, hellbraunen Holzschränken, Wandtoilette mit Spülkasten, weißen Fliesen, grüner Wandfarbe, Keramikboden, Unterbauwaschbecken, Quarzwerkstein-Waschtisch und Keramikfliesen in Milwaukee
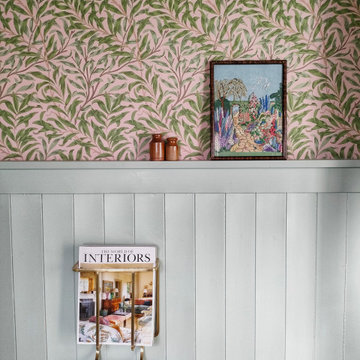
Große Urige Gästetoilette mit verzierten Schränken und schwebendem Waschtisch in Sonstige
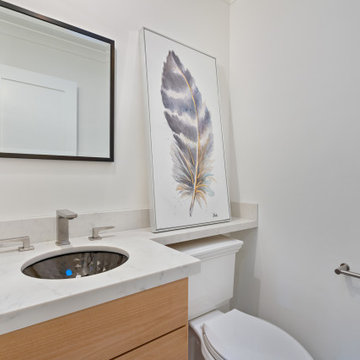
2019 -- Complete re-design and re-build of this 1,600 square foot home including a brand new 600 square foot Guest House located in the Willow Glen neighborhood of San Jose, CA.

Kleine Rustikale Gästetoilette mit offenen Schränken, weißen Schränken, weißen Fliesen, Keramikfliesen, weißer Wandfarbe, Laminat, Einbauwaschbecken, Mineralwerkstoff-Waschtisch, weißem Boden, brauner Waschtischplatte, eingebautem Waschtisch, Tapetendecke und Tapetenwänden in Sonstige
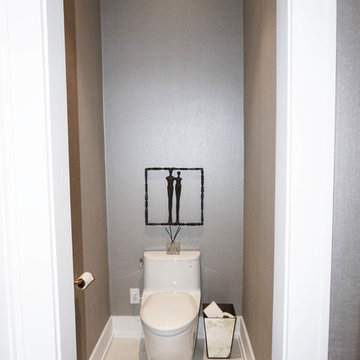
The master suite continues the rustic modern theme with white walls and trim and natural looking wood floors and doors. The large windows bring the beauty and serenity from the outdoors inside. The master bathroom has two vanities, a large walk in closet, soaking tub and shower with a private water closet. Designed by Bob Chatham Custom Home Design and built by Chris Achee of Achee Builders. Interior decorating by Sheila Ward.
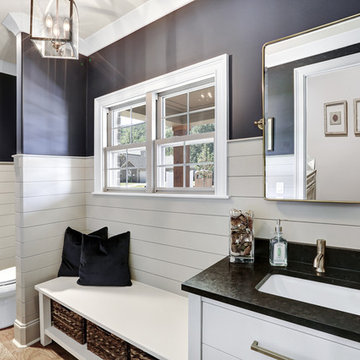
Shiplap
Große Urige Gästetoilette mit flächenbündigen Schrankfronten, weißen Schränken, Toilette mit Aufsatzspülkasten, weißen Fliesen, blauer Wandfarbe, braunem Holzboden, Einbauwaschbecken, Granit-Waschbecken/Waschtisch und braunem Boden in Sonstige
Große Urige Gästetoilette mit flächenbündigen Schrankfronten, weißen Schränken, Toilette mit Aufsatzspülkasten, weißen Fliesen, blauer Wandfarbe, braunem Holzboden, Einbauwaschbecken, Granit-Waschbecken/Waschtisch und braunem Boden in Sonstige
Weiße Rustikale Gästetoilette Ideen und Design
5
