Weiße Schlafzimmer im Loft-Style Ideen und Design
Suche verfeinern:
Budget
Sortieren nach:Heute beliebt
81 – 100 von 1.801 Fotos
1 von 3
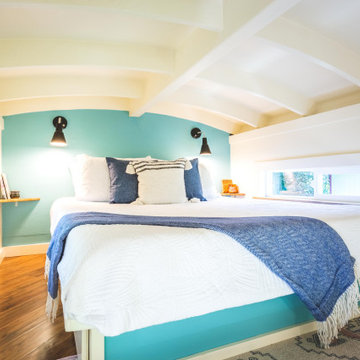
This loft bedroom is cozy and inviting with blue (Kingston aqua) color accents and a custom bed frame that adds storage with six drawers that pull out. Curved beams make this space feel larger and softer.
This tiny home has utilized space-saving design and put the bathroom vanity in the corner of the bathroom. Natural light in addition to track lighting makes this vanity perfect for getting ready in the morning. Triangle corner shelves give an added space for personal items to keep from cluttering the wood counter. This contemporary, costal Tiny Home features a bathroom with a shower built out over the tongue of the trailer it sits on saving space and creating space in the bathroom. This shower has it's own clear roofing giving the shower a skylight. This allows tons of light to shine in on the beautiful blue tiles that shape this corner shower. Stainless steel planters hold ferns giving the shower an outdoor feel. With sunlight, plants, and a rain shower head above the shower, it is just like an outdoor shower only with more convenience and privacy. The curved glass shower door gives the whole tiny home bathroom a bigger feel while letting light shine through to the rest of the bathroom. The blue tile shower has niches; built-in shower shelves to save space making your shower experience even better. The bathroom door is a pocket door, saving space in both the bathroom and kitchen to the other side. The frosted glass pocket door also allows light to shine through.
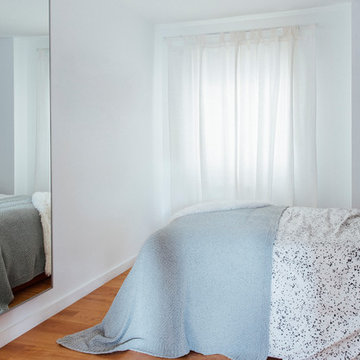
Dormitorio muy luminoso y bien aprovechado en tonos claros y pasteles, con un nórdico que marca mucha personalidad sin sobrecargar el espacio.
Kleines Shabby-Look Schlafzimmer im Loft-Style mit weißer Wandfarbe, braunem Holzboden und braunem Boden in Sonstige
Kleines Shabby-Look Schlafzimmer im Loft-Style mit weißer Wandfarbe, braunem Holzboden und braunem Boden in Sonstige
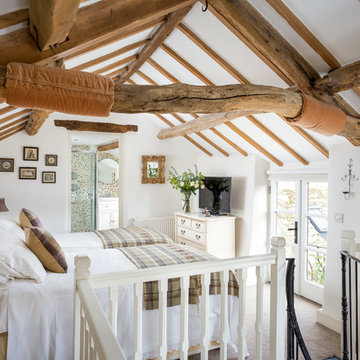
Oliver Grahame Photography - shot for Character Cottages.
This is a 3 bedroom cottage to rent in Stow-on-the-Wold that sleeps 6+2.
For more info see - www.character-cottages.co.uk/all-properties/cotswolds-all/bag-end
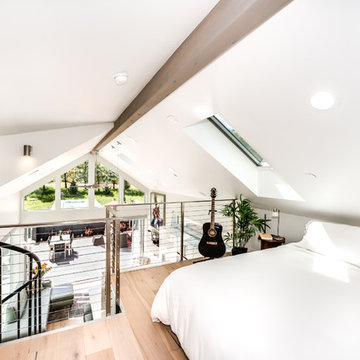
Photography by Patrick Ray
With a footprint of just 450 square feet, this micro residence embodies minimalism and elegance through efficiency. Particular attention was paid to creating spaces that support multiple functions as well as innovative storage solutions. A mezzanine-level sleeping space looks down over the multi-use kitchen/living/dining space as well out to multiple view corridors on the site. To create a expansive feel, the lower living space utilizes a bifold door to maximize indoor-outdoor connectivity, opening to the patio, endless lap pool, and Boulder open space beyond. The home sits on a ¾ acre lot within the city limits and has over 100 trees, shrubs and grasses, providing privacy and meditation space. This compact home contains a fully-equipped kitchen, ¾ bath, office, sleeping loft and a subgrade storage area as well as detached carport.
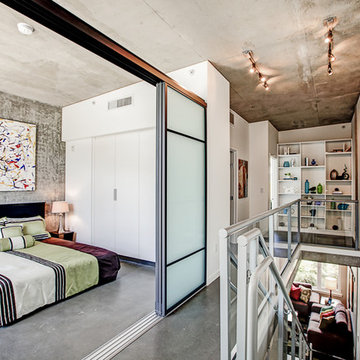
Lumen Condominiums, master bedroom
Gordon Wang © 2014
Mittelgroßes Industrial Schlafzimmer im Loft-Style, ohne Kamin mit grauer Wandfarbe und Betonboden in Seattle
Mittelgroßes Industrial Schlafzimmer im Loft-Style, ohne Kamin mit grauer Wandfarbe und Betonboden in Seattle
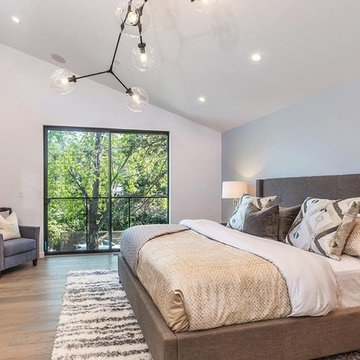
Modernes Schlafzimmer ohne Kamin, im Loft-Style mit weißer Wandfarbe und braunem Holzboden in San Francisco
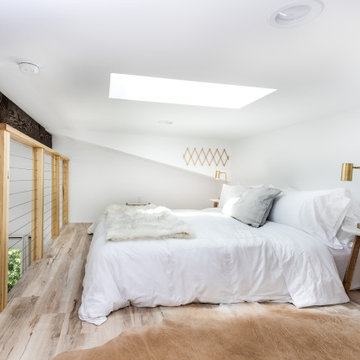
This custom coastal Accessory Dwelling Unit (ADU) / guest house is only 360 SF but lives much larger given the high ceilings, indoor / outdoor living and the open loft space. The design has both a coastal farmhouse aesthetic blended nicely with Mediterranean exterior finishes. The exterior classic color palette compliments the light and airy feel created with the design and decor inside.
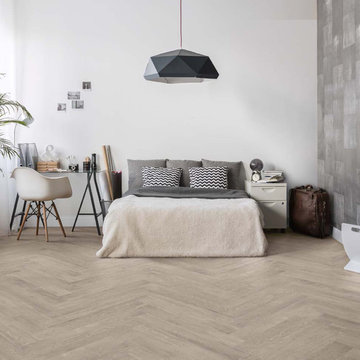
This contemporary bedroom has a light wood look herringbone tile called Duet light. There are many colors and styles available and this material can be used for indoor and outdoor use.
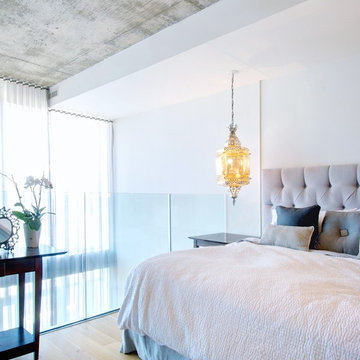
Andrew Snow Photography © 2013 Houzz
Modernes Schlafzimmer ohne Kamin, im Loft-Style mit weißer Wandfarbe und hellem Holzboden in Toronto
Modernes Schlafzimmer ohne Kamin, im Loft-Style mit weißer Wandfarbe und hellem Holzboden in Toronto
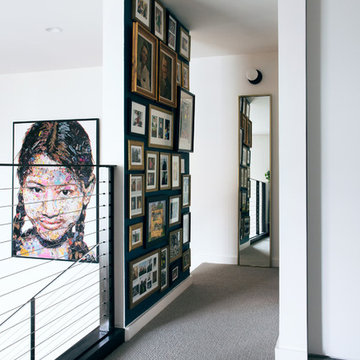
Modern Loft Bedroom with Clean Closet Wardrobe Cabinets and Large Curtains in Living Space Below
Kleines Modernes Schlafzimmer im Loft-Style mit weißer Wandfarbe, Teppichboden und grauem Boden in San Francisco
Kleines Modernes Schlafzimmer im Loft-Style mit weißer Wandfarbe, Teppichboden und grauem Boden in San Francisco
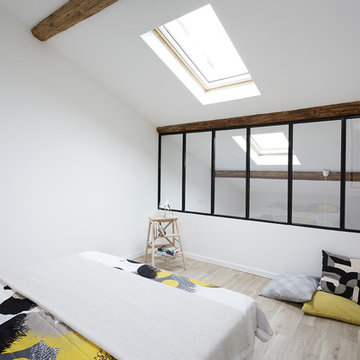
Mittelgroßes Modernes Schlafzimmer ohne Kamin, im Loft-Style mit weißer Wandfarbe und hellem Holzboden in Montpellier
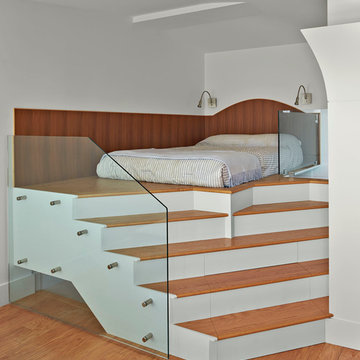
Robert Benson Photography
P.O.Box 2515
Hartford CT 06146
(860) 951-3004
www.RobertBensonPhoto.com
Modernes Schlafzimmer im Loft-Style mit weißer Wandfarbe und braunem Holzboden in New York
Modernes Schlafzimmer im Loft-Style mit weißer Wandfarbe und braunem Holzboden in New York
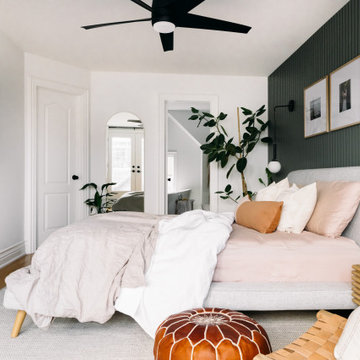
Mittelgroßes Retro Schlafzimmer ohne Kamin, im Loft-Style mit grüner Wandfarbe, hellem Holzboden, Wandpaneelen und gelbem Boden in Toronto
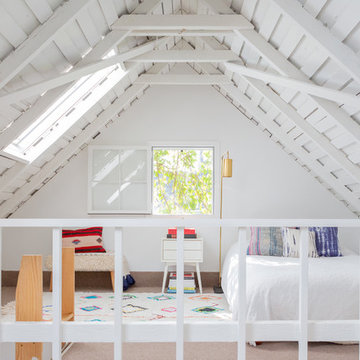
Landhaus Schlafzimmer im Dachboden im Loft-Style mit weißer Wandfarbe, Teppichboden und grauem Boden in Los Angeles
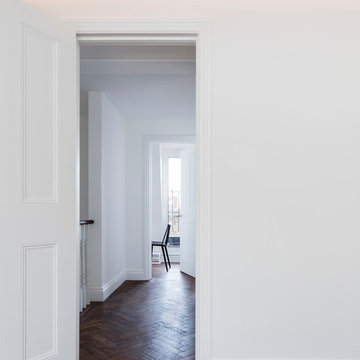
Master bedroom:
The bedroom ceiling lay at an angle due to the existing roof structure so we used this to create a concealed lighting to flush the wall and bounce back light to the centre of the room. In doing so, we avoided the need for spotlights.
Herringbone oak timber flooring was specified as it is very likely to have been used as the original flooring.
We distressed/damaged the floor and used ‘old English’ stain to give a 200 year old look.
The layout of the upper floor was amended to allow the light to move freely from the front to the back and light up the landing area.
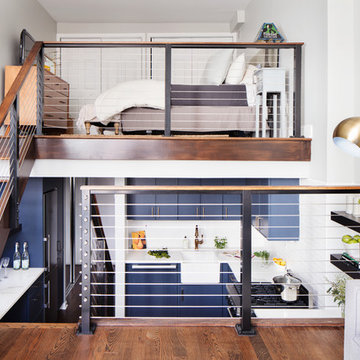
Mittelgroßes Modernes Schlafzimmer ohne Kamin, im Loft-Style mit grauer Wandfarbe, braunem Holzboden und braunem Boden in New York
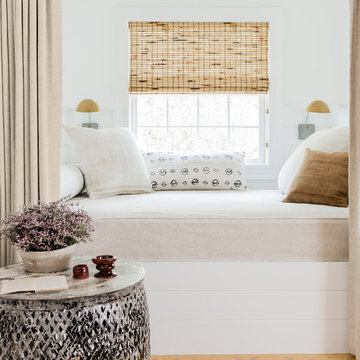
Governor's House Bunk Room by Lisa Tharp. 2019 Bulfinch Award - Interior Design. Photo by Michael J. Lee
Klassisches Schlafzimmer im Loft-Style mit weißer Wandfarbe, gebeiztem Holzboden und gelbem Boden
Klassisches Schlafzimmer im Loft-Style mit weißer Wandfarbe, gebeiztem Holzboden und gelbem Boden
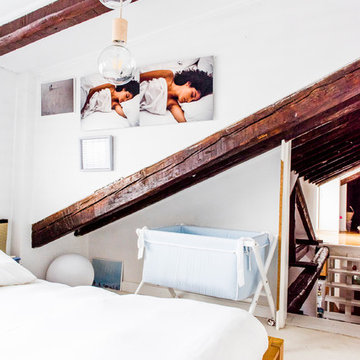
Alfredo Arias photo. © Houzz España 2016
Mittelgroßes Mediterranes Schlafzimmer ohne Kamin, im Loft-Style mit weißer Wandfarbe in Madrid
Mittelgroßes Mediterranes Schlafzimmer ohne Kamin, im Loft-Style mit weißer Wandfarbe in Madrid
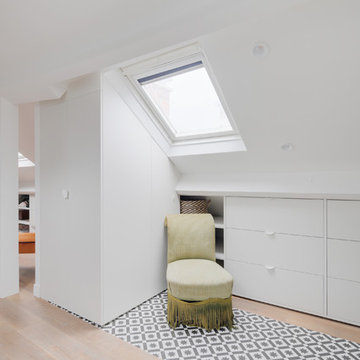
Réalisation et photos Atelier Germain
Mittelgroßes Modernes Schlafzimmer im Loft-Style mit weißer Wandfarbe und hellem Holzboden in Paris
Mittelgroßes Modernes Schlafzimmer im Loft-Style mit weißer Wandfarbe und hellem Holzboden in Paris
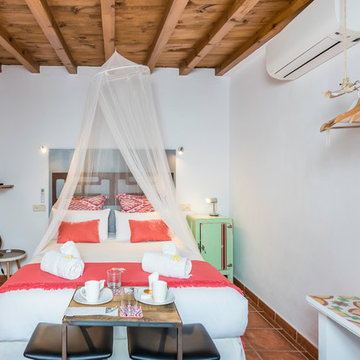
ARCHITECTURE PHOTO SPAIN
Fotografía de Arquitectura e Interiores
Fotografo Monica Velo
Mittelgroßes Retro Schlafzimmer im Loft-Style mit weißer Wandfarbe, Porzellan-Bodenfliesen und braunem Boden in Malaga
Mittelgroßes Retro Schlafzimmer im Loft-Style mit weißer Wandfarbe, Porzellan-Bodenfliesen und braunem Boden in Malaga
Weiße Schlafzimmer im Loft-Style Ideen und Design
5