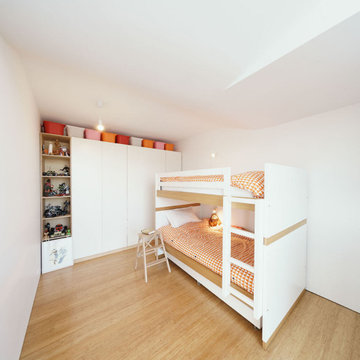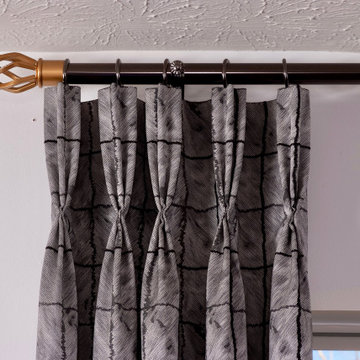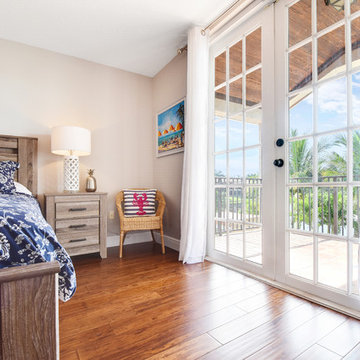Weiße Schlafzimmer mit Bambusparkett Ideen und Design
Suche verfeinern:
Budget
Sortieren nach:Heute beliebt
61 – 80 von 222 Fotos
1 von 3
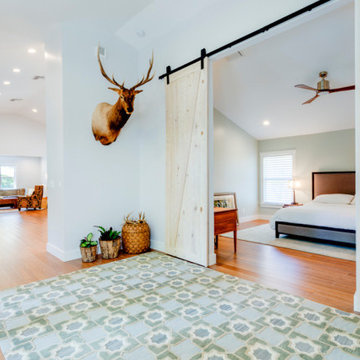
10' cypress barn doors leading into master suite
Großes Klassisches Hauptschlafzimmer mit grüner Wandfarbe, Bambusparkett und gewölbter Decke in Tampa
Großes Klassisches Hauptschlafzimmer mit grüner Wandfarbe, Bambusparkett und gewölbter Decke in Tampa
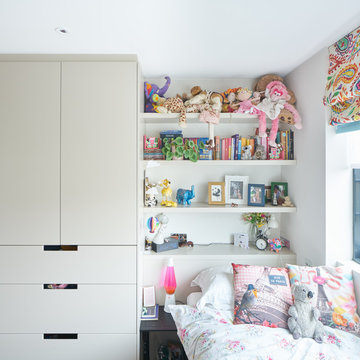
Aidan Brown
Großes Modernes Schlafzimmer mit weißer Wandfarbe und Bambusparkett in London
Großes Modernes Schlafzimmer mit weißer Wandfarbe und Bambusparkett in London
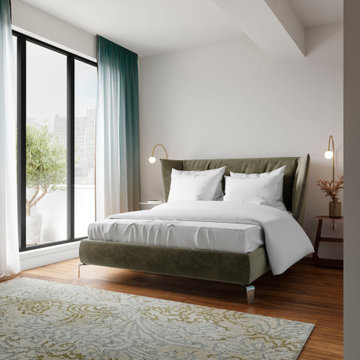
Master_bedroom_design_built_in_desk_dressing_wardrobe_wood_rug_brussels_by_isabel_gomez_interiors Master_bedroom_design_rug_wallpaper_karaventura_gobo_lights_brussels_by_isabel_gomez_interiors
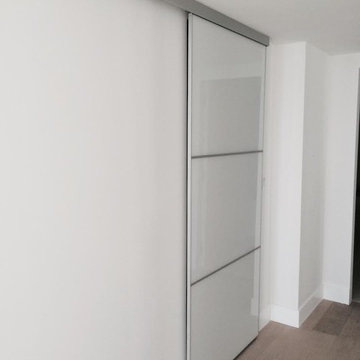
out side sliding door in ultra white glass
Kleines Modernes Gästezimmer mit weißer Wandfarbe und Bambusparkett in Miami
Kleines Modernes Gästezimmer mit weißer Wandfarbe und Bambusparkett in Miami
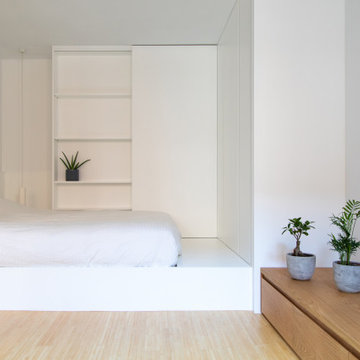
Kleines Skandinavisches Schlafzimmer im Loft-Style mit weißer Wandfarbe und Bambusparkett in Madrid
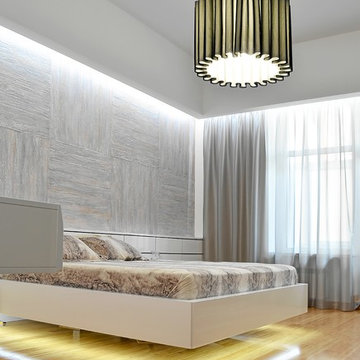
дизайнер - Павел Величко
фотограф -Наталья Стволова
Großes Modernes Hauptschlafzimmer mit weißer Wandfarbe, Bambusparkett und orangem Boden in Sonstige
Großes Modernes Hauptschlafzimmer mit weißer Wandfarbe, Bambusparkett und orangem Boden in Sonstige
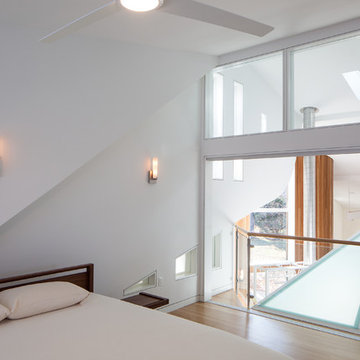
Our design for the expansion and gut renovation of a small 1200 square foot house in a residential neighborhood triples is size, and reworks the living arrangement. The rear addition takes advantage of southern exposure with a "greenhouse" room that provides solar heat gain in winter, shading in summer, and a vast connection to the rear yard.
Architecturally, we used an approach we call "willful practicality." The new soaring ceiling ties together first and second floors in a dramatic volumetric expansion of space, while providing increased ventilation and daylighting from greenhouse to operable windows and skylights at the peak. Exterior pockets of space are created from curved forces pushing in from outside to form cedar clad porch and stoop.
Sustainable design is employed throughout all materials, energy systems and insulation. Masonry exterior walls and concrete floors provide thermal mass for the interior by insulating the exterior. An ERV system facilitates increased air changes and minimizes changes to the interior air temperature. Energy and water saving features and renewable, non-toxic materal selections are important aspects of the house design. Environmental community issues are addressed with a drywell in the side yard to mitigate rain runoff into the town sewer system. The long sloping south facing roof is in anticipation of future solar panels, with the standing seam metal roof providing anchoring opportunities for the panels.
The exterior walls are clad in stucco, cedar, and cement-fiber panels defining different areas of the house. Closed cell spray insulation is applied to exterior walls and roof, giving the house an "air-tight" seal against air infiltration and a high R-value. The ERV system provides the ventilation needed with this tight envelope. The interior comfort level and economizing are the beneficial results of the building methods and systems employed in the house.
Photographer: Peter Kubilus
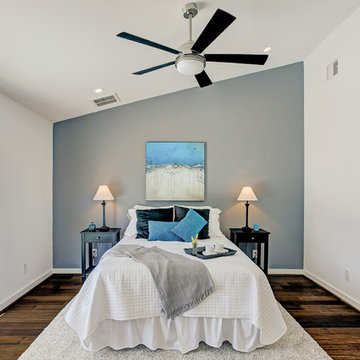
Master Bedroom with accent wall.
TK Images
Mid-Century Hauptschlafzimmer ohne Kamin mit weißer Wandfarbe, Bambusparkett und braunem Boden in Houston
Mid-Century Hauptschlafzimmer ohne Kamin mit weißer Wandfarbe, Bambusparkett und braunem Boden in Houston
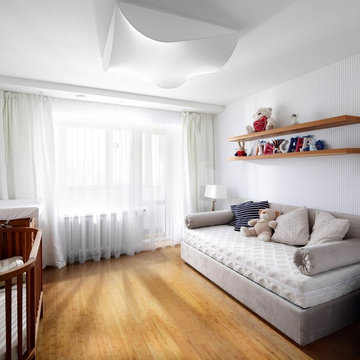
Solid Carbonised Horizontal Bamboo flooring is a great choice for any home. Its smoked brown colour, along with a natural bamboo grain pattern, add warmth and character to the floor. It has a flat surface finish with a satin-matt lacquer and a tongue and groove fitting system.
Board size: 960mm x 96mm x 15mm.
Pack size: 2.21 m² (24 x planks per pack).
Product Code: F1007
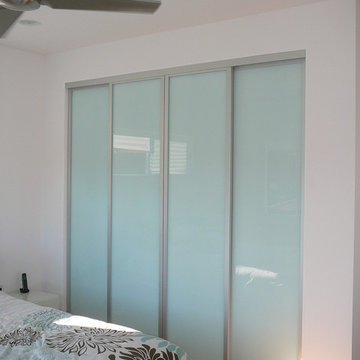
Bill Gregory
Mittelgroßes Modernes Hauptschlafzimmer ohne Kamin mit weißer Wandfarbe und Bambusparkett in Los Angeles
Mittelgroßes Modernes Hauptschlafzimmer ohne Kamin mit weißer Wandfarbe und Bambusparkett in Los Angeles
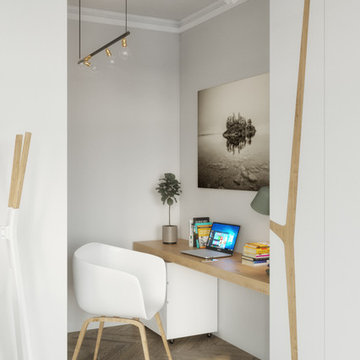
Luxury open space master bedroom design with white walls, furniture in variations of grey, and details of colour to give it more personality. Wooden floor gives the charm needed. Stunning bathroom with a big walk-in shower, bathtub and double sink in marble. Separate WC in marble, built-in closet, office space and terrace.
Copper tones are very present in the project, both in lamps and in the faucets.
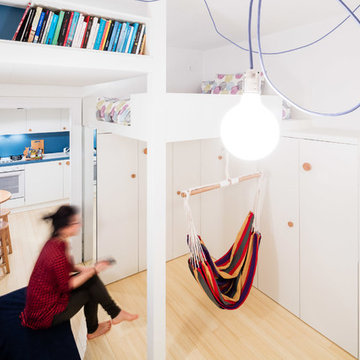
Ristrutturazione completa di un monolocale al quartiere Isola a Milano, la zona soggiorno nasconde un letto soppalco a doppia altezza, con un intero piano scrivania in quota.
La zona sotto il letto è interamente dedicata alla cabina armadio.
L'amaca appesa alla struttura del letto permette di avere una zona per il relax e la lettura.
le luci sono completamente customizzate e create con bulbi led e filo elettrico telato colorato.
Il pavimento è in bamboo massello.
Fotografie: Marco Curatolo
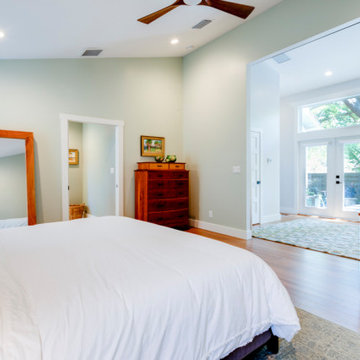
Großes Klassisches Hauptschlafzimmer mit grüner Wandfarbe, Bambusparkett und gewölbter Decke in Tampa
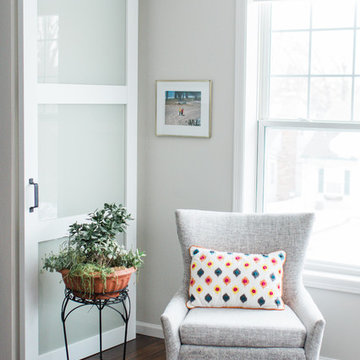
Customer wanted to update their 1990s space with new flooring, paint, a new closet wall, sliding barn door, and brand new bathroom.
Großes Klassisches Hauptschlafzimmer mit grauer Wandfarbe, Bambusparkett und braunem Boden in Minneapolis
Großes Klassisches Hauptschlafzimmer mit grauer Wandfarbe, Bambusparkett und braunem Boden in Minneapolis
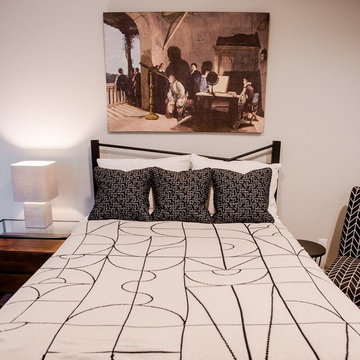
Photo: Elizabeth Davis Photography
Kleines Modernes Gästezimmer mit grauer Wandfarbe, Bambusparkett und braunem Boden in Sonstige
Kleines Modernes Gästezimmer mit grauer Wandfarbe, Bambusparkett und braunem Boden in Sonstige
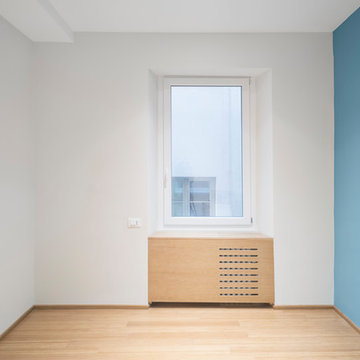
foto di Anna Positano
Interno 2
Camera secondaria
Kleines Modernes Gästezimmer mit Bambusparkett, braunem Boden und blauer Wandfarbe in Sonstige
Kleines Modernes Gästezimmer mit Bambusparkett, braunem Boden und blauer Wandfarbe in Sonstige
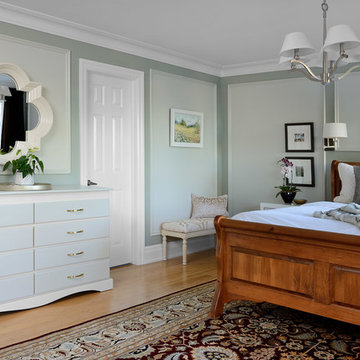
larry arnal photography
Großes Klassisches Hauptschlafzimmer mit grüner Wandfarbe, Bambusparkett und braunem Boden in Toronto
Großes Klassisches Hauptschlafzimmer mit grüner Wandfarbe, Bambusparkett und braunem Boden in Toronto
Weiße Schlafzimmer mit Bambusparkett Ideen und Design
4
