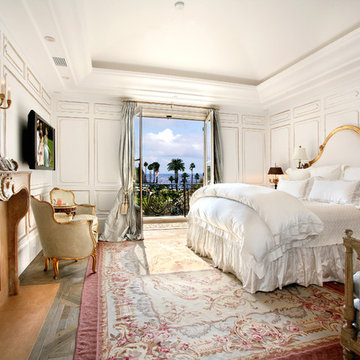Weiße Schlafzimmer mit Kamin Ideen und Design
Suche verfeinern:
Budget
Sortieren nach:Heute beliebt
161 – 180 von 3.647 Fotos
1 von 3
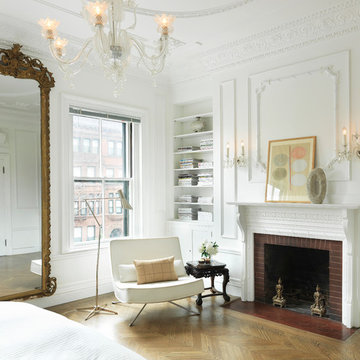
Klassisches Schlafzimmer mit weißer Wandfarbe, braunem Holzboden, Kamin und Kaminumrandung aus Backstein in Boston
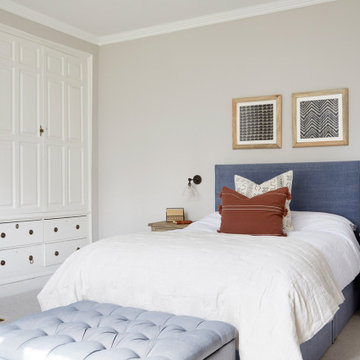
boys bedroom with built in wardrobe and original fireplace.
Mittelgroßes Klassisches Schlafzimmer mit weißer Wandfarbe, Teppichboden und Kamin in West Midlands
Mittelgroßes Klassisches Schlafzimmer mit weißer Wandfarbe, Teppichboden und Kamin in West Midlands
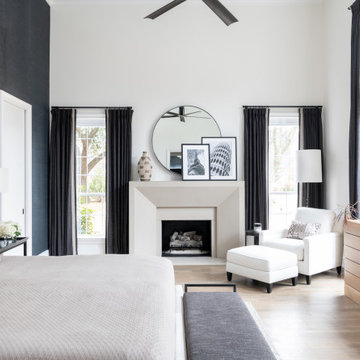
Perfectly embedded on an acre of land overlooking a pond, in the heart of Willow Bend of Plano, this dated, traditional home got more than a complete facelift. The wife is a “farmer’s daughter” and could have never imagined having a home like this to call her own one day. Finding a 15’ dining table was a tall task… especially for a family of four. Using a local craftsman, the most gorgeous white oak table was created to host everyone in the neighborhood! The clients told a lot of stories about their past and children. The designer realized that the stories were actually treasures as she incorporated their memories and symbols in every room. She brought these memories to life in a custom artwork collage above the family room mantel. From a tractor representing the grandfather, to the Russian alphabet portraying the roots of their adopted sons and some Cambodian script, there were meanings behind each piece. In order to bring nature indoors, the designer decided to demo the exterior wall to the patio to add a large folding door and blew out the wall dividing the formal dining room and breakfast room so there would be a clear sight through to the outdoors. Throughout the home, each family member was thought of. The fabrics and finishes had to withstand small boys, who were extremely active. The use of outdoor fabrics and beautiful scratch proof finishes were incorporated in every space – bring on the hotwheels.
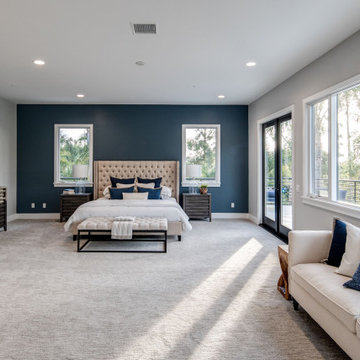
This room is the definition of ‘master retreat’. It is extra spacious with a wall of windows bringing in natural light and superior views of the lush, tropical landscape and pool area below. The attached outdoor deck has room for the whole family and over looks the expansive yard and surrounding hills. The navy colored accent walls anchor the headboard wall and bedroom area. The room then naturally divides into a private seating area, complete with cozy fireplace decked out in dramatic black marble and rustic wood mantel.

Geräumiges Maritimes Hauptschlafzimmer mit weißer Wandfarbe, hellem Holzboden, Kamin, gefliester Kaminumrandung und beigem Boden in Orange County
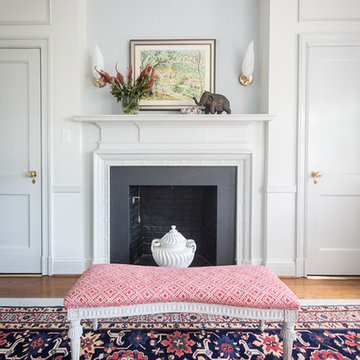
Großes Klassisches Hauptschlafzimmer mit weißer Wandfarbe, braunem Holzboden, Kamin, Kaminumrandung aus Metall und braunem Boden in Washington, D.C.
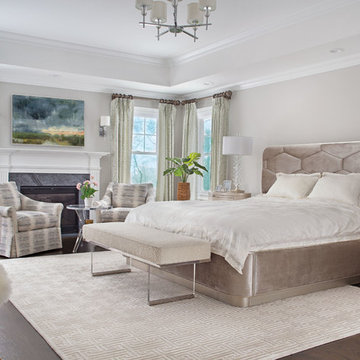
Klassisches Hauptschlafzimmer mit grauer Wandfarbe, dunklem Holzboden, Kamin, Kaminumrandung aus Stein und braunem Boden in New York
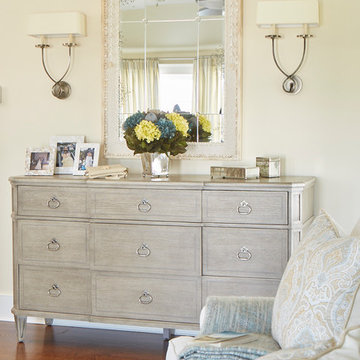
Kristada
Mittelgroßes Maritimes Hauptschlafzimmer mit beiger Wandfarbe, braunem Holzboden, Kamin, gefliester Kaminumrandung und braunem Boden in Boston
Mittelgroßes Maritimes Hauptschlafzimmer mit beiger Wandfarbe, braunem Holzboden, Kamin, gefliester Kaminumrandung und braunem Boden in Boston
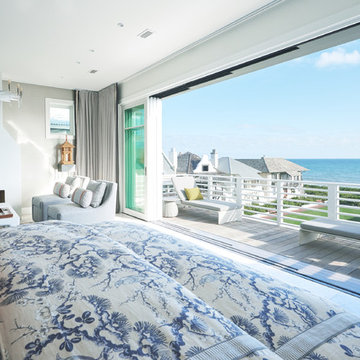
Explore star of TLC's Trading Spaces, architect and interior designer Vern Yip's coastal renovation at his Rosemary Beach, Florida vacation home. Beautiful ocean views were maximized with Marvin windows and large scenic doors.
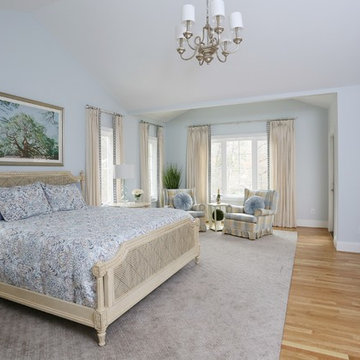
This main bedroom suite is a dream come true for my client. We worked together to fix the architects weird floor plan. Now the plan has the bed in perfect position to highlight the artwork of the Angel Tree in Charleston by C Kennedy Photography of Topsail Beach, NC. We created a nice sitting area. We also fixed the plan for the master bath and dual His/Her closets. Warm wood floors, Sherwin Williams SW6224 Mountain Air walls, beautiful furniture and bedding complete the vision! Cat Wilborne Photography
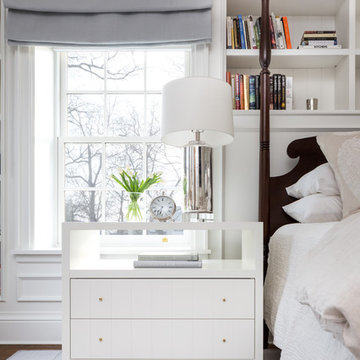
Evanston home designed by:
Konstant Architecture + Home
Photographed by Kathleen Virginia Photography
Großes Klassisches Hauptschlafzimmer mit weißer Wandfarbe, dunklem Holzboden, Kamin und Kaminumrandung aus Stein in Chicago
Großes Klassisches Hauptschlafzimmer mit weißer Wandfarbe, dunklem Holzboden, Kamin und Kaminumrandung aus Stein in Chicago
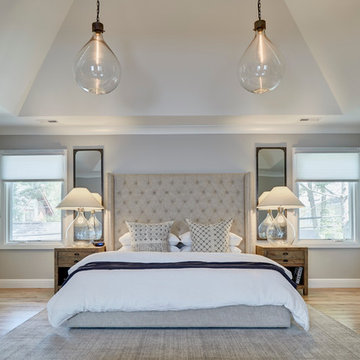
1,200 square foot master suite. Sitting area has a quartz fireplace and coffee / wine bar
Großes Klassisches Hauptschlafzimmer mit grauer Wandfarbe, Kamin, Kaminumrandung aus Stein und hellem Holzboden in Detroit
Großes Klassisches Hauptschlafzimmer mit grauer Wandfarbe, Kamin, Kaminumrandung aus Stein und hellem Holzboden in Detroit
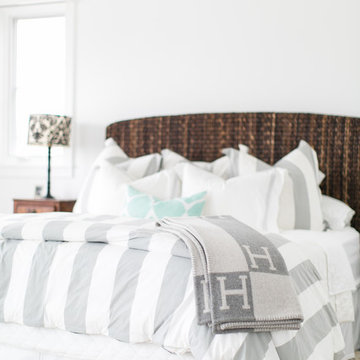
interior master bedroom
Photography by Ryan Garvin
Mittelgroßes Maritimes Hauptschlafzimmer mit weißer Wandfarbe, dunklem Holzboden, Kamin und Kaminumrandung aus Stein in Orange County
Mittelgroßes Maritimes Hauptschlafzimmer mit weißer Wandfarbe, dunklem Holzboden, Kamin und Kaminumrandung aus Stein in Orange County
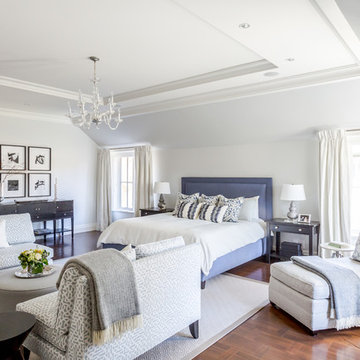
Designed by Lux Decor,
Photographed by Angela Auclair Photography
Großes Klassisches Hauptschlafzimmer mit grauer Wandfarbe, dunklem Holzboden, Kamin und braunem Boden in Montreal
Großes Klassisches Hauptschlafzimmer mit grauer Wandfarbe, dunklem Holzboden, Kamin und braunem Boden in Montreal
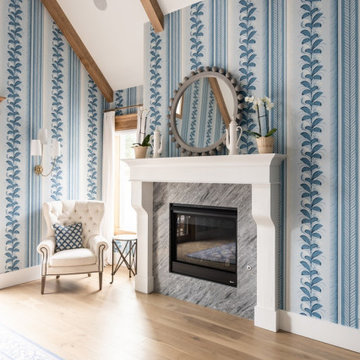
Master Bedroom - 18 foot ceiling
Großes Klassisches Hauptschlafzimmer mit hellem Holzboden, Kamin, Kaminumrandung aus Stein und gewölbter Decke in Oklahoma City
Großes Klassisches Hauptschlafzimmer mit hellem Holzboden, Kamin, Kaminumrandung aus Stein und gewölbter Decke in Oklahoma City
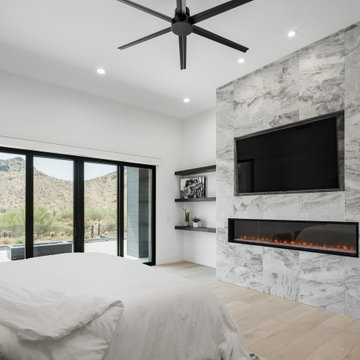
Großes Modernes Hauptschlafzimmer mit weißer Wandfarbe, hellem Holzboden, Kamin, gefliester Kaminumrandung, beigem Boden und eingelassener Decke in Phoenix
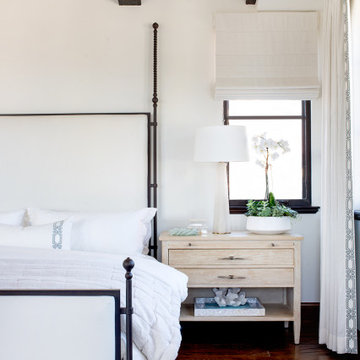
Custom pieces include: iron king size bed upholstered in white leather, and nightstands.
Mittelgroßes Maritimes Hauptschlafzimmer mit weißer Wandfarbe, dunklem Holzboden, Kamin, verputzter Kaminumrandung, braunem Boden und freigelegten Dachbalken in Los Angeles
Mittelgroßes Maritimes Hauptschlafzimmer mit weißer Wandfarbe, dunklem Holzboden, Kamin, verputzter Kaminumrandung, braunem Boden und freigelegten Dachbalken in Los Angeles

Our client’s charming cottage was no longer meeting the needs of their family. We needed to give them more space but not lose the quaint characteristics that make this little historic home so unique. So we didn’t go up, and we didn’t go wide, instead we took this master suite addition straight out into the backyard and maintained 100% of the original historic façade.
Master Suite
This master suite is truly a private retreat. We were able to create a variety of zones in this suite to allow room for a good night’s sleep, reading by a roaring fire, or catching up on correspondence. The fireplace became the real focal point in this suite. Wrapped in herringbone whitewashed wood planks and accented with a dark stone hearth and wood mantle, we can’t take our eyes off this beauty. With its own private deck and access to the backyard, there is really no reason to ever leave this little sanctuary.
Master Bathroom
The master bathroom meets all the homeowner’s modern needs but has plenty of cozy accents that make it feel right at home in the rest of the space. A natural wood vanity with a mixture of brass and bronze metals gives us the right amount of warmth, and contrasts beautifully with the off-white floor tile and its vintage hex shape. Now the shower is where we had a little fun, we introduced the soft matte blue/green tile with satin brass accents, and solid quartz floor (do you see those veins?!). And the commode room is where we had a lot fun, the leopard print wallpaper gives us all lux vibes (rawr!) and pairs just perfectly with the hex floor tile and vintage door hardware.
Hall Bathroom
We wanted the hall bathroom to drip with vintage charm as well but opted to play with a simpler color palette in this space. We utilized black and white tile with fun patterns (like the little boarder on the floor) and kept this room feeling crisp and bright.
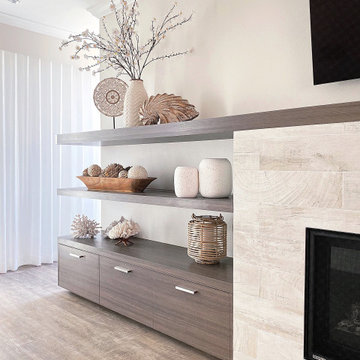
Custom fireplace and shelving in the master bedroom suite.
Mittelgroßes Maritimes Hauptschlafzimmer mit grauer Wandfarbe, Kamin und gefliester Kaminumrandung in Los Angeles
Mittelgroßes Maritimes Hauptschlafzimmer mit grauer Wandfarbe, Kamin und gefliester Kaminumrandung in Los Angeles
Weiße Schlafzimmer mit Kamin Ideen und Design
9
