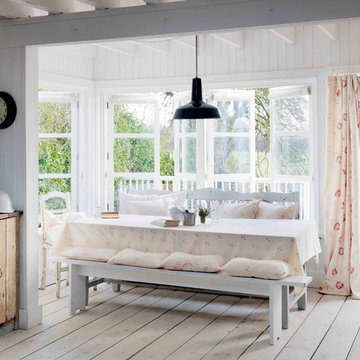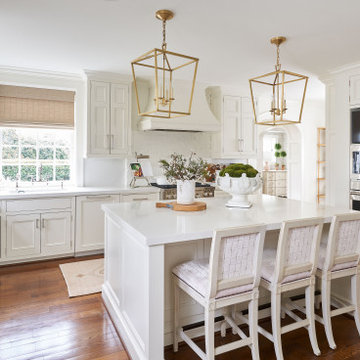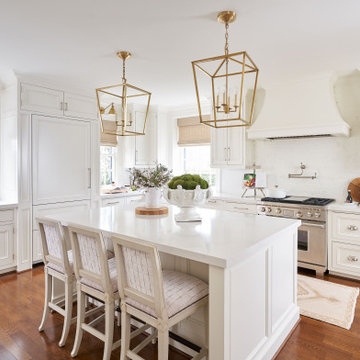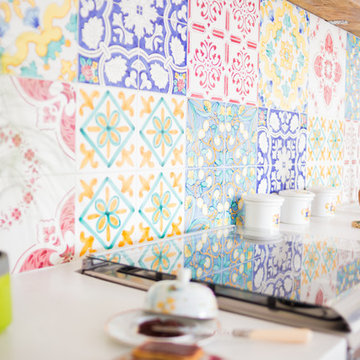Weiße Shabby-Chic Küchen Ideen und Design
Suche verfeinern:
Budget
Sortieren nach:Heute beliebt
1 – 20 von 1.590 Fotos
1 von 3
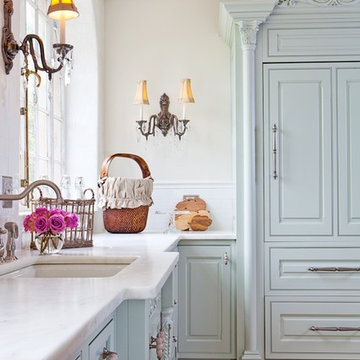
Denash Photography, Designed by Jenny Rausch C.K.D.
French country kitchen with marble countertops and a white tile backsplash. Mouser cabinets cover a built-in stainless steel Bottom Freezer Refrigerator. Green painted cabinets with ornate finish and simplicity. Deep sink with sconce above. Tiled floors. Traditional sconces.

Kleine, Offene Shabby-Look Küche in L-Form mit Landhausspüle, Schrankfronten im Shaker-Stil, weißen Schränken, Granit-Arbeitsplatte, Küchenrückwand in Beige, Rückwand aus Steinfliesen, Küchengeräten aus Edelstahl, hellem Holzboden, Kücheninsel, braunem Boden und schwarzer Arbeitsplatte in Washington, D.C.

Offene, Große Shabby-Look Küche mit Landhausspüle, weißen Schränken, Arbeitsplatte aus Holz, Küchenrückwand in Weiß, Küchengeräten aus Edelstahl, braunem Holzboden, Kücheninsel und Schrankfronten im Shaker-Stil in Los Angeles
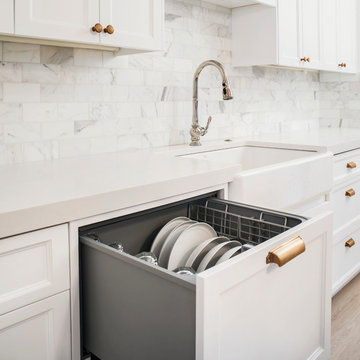
Caitlin Wilson's kitchen in Portland.
Photography: Drew Kelly.
Shabby-Look Küche in Orange County
Shabby-Look Küche in Orange County
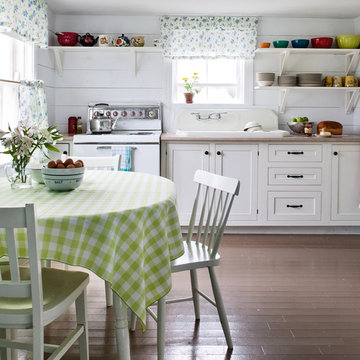
This coastal vacation home is over 100 years old, located in Elliston on the Bonavista Peninsula in Newfoundland Canada.
If you are looking to escape to the furthest corner of the earth for a romantic get-away this is the place.
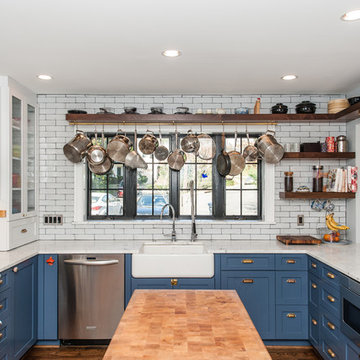
Finecraft Contractors, Inc.
Drakakis Architecture, LLC
Susie Soleimani Photography
Offene, Mittelgroße Shabby-Chic Küche in U-Form mit Landhausspüle, Schrankfronten mit vertiefter Füllung, blauen Schränken, Marmor-Arbeitsplatte, Küchenrückwand in Weiß, Rückwand aus Metrofliesen, Küchengeräten aus Edelstahl, dunklem Holzboden, Kücheninsel und braunem Boden in Washington, D.C.
Offene, Mittelgroße Shabby-Chic Küche in U-Form mit Landhausspüle, Schrankfronten mit vertiefter Füllung, blauen Schränken, Marmor-Arbeitsplatte, Küchenrückwand in Weiß, Rückwand aus Metrofliesen, Küchengeräten aus Edelstahl, dunklem Holzboden, Kücheninsel und braunem Boden in Washington, D.C.

Zweizeilige, Große Shabby-Chic Wohnküche mit Einbauwaschbecken, flächenbündigen Schrankfronten, weißen Schränken, Arbeitsplatte aus Holz, weißen Elektrogeräten, Betonboden, Kücheninsel, blauem Boden und brauner Arbeitsplatte in Salt Lake City
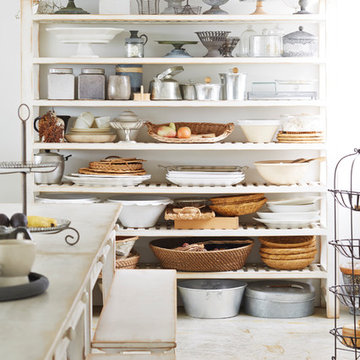
Photo:益永研司/Kenji MASUNAGA
Shabby-Style Küche mit hellen Holzschränken in Tokio Peripherie
Shabby-Style Küche mit hellen Holzschränken in Tokio Peripherie
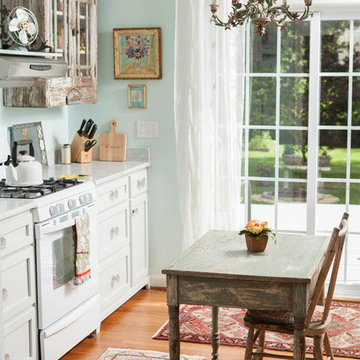
Photo Credit: Andrew Sherman
Geschlossene Shabby-Style Küche mit weißen Schränken, Marmor-Arbeitsplatte, weißen Elektrogeräten und Schrankfronten mit vertiefter Füllung in Wilmington
Geschlossene Shabby-Style Küche mit weißen Schränken, Marmor-Arbeitsplatte, weißen Elektrogeräten und Schrankfronten mit vertiefter Füllung in Wilmington
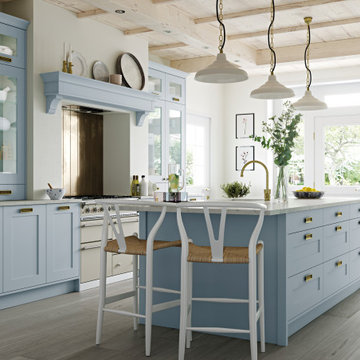
Open to a host of colour combinations this is your chance to create a rural kitchen with a difference. Georgia’s smooth finish and traditional shaker style provide an impeccable canvas to which you can apply elements that reflect your true personality.
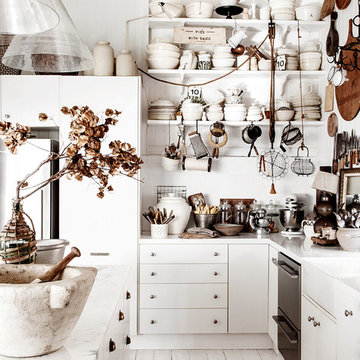
Shabby-Look Küche mit weißen Schränken, gebeiztem Holzboden und weißem Boden in Brisbane

We completed a luxury apartment in Primrose Hill. This is the second apartment within the same building to be designed by the practice, commissioned by a new client who viewed the initial scheme and immediately briefed the practice to conduct a similar high-end refurbishment.
The brief was to fully maximise the potential of the 60-square metre, two-bedroom flat, improving usable space, and optimising natural light.
We significantly reconfigured the apartment’s spatial lay-out – the relocated kitchen, now open-plan, is seamlessly integrated within the living area, while a window between the kitchen and the entrance hallway creates new visual connections and a more coherent sense of progression from one space to the next.
The previously rather constrained single bedroom has been enlarged, with additional windows introducing much needed natural light. The reconfigured space also includes a new bathroom.
The apartment is finely detailed, with bespoke joinery and ingenious storage solutions such as a walk-in wardrobe in the master bedroom and a floating sideboard in the living room.
Elsewhere, potential space has been imaginatively deployed – a former wall cabinet now accommodates the guest WC.
The choice of colour palette and materials is deliberately light in tone, further enhancing the apartment’s spatial volumes, while colourful furniture and accessories provide focus and variation.
Photographer: Rory Gardiner
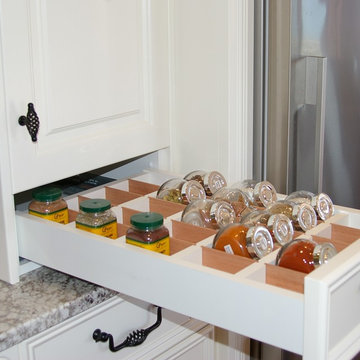
M Watts
Offene, Zweizeilige, Mittelgroße Shabby-Chic Küche mit Landhausspüle, profilierten Schrankfronten, beigen Schränken, Granit-Arbeitsplatte, bunter Rückwand, Glasrückwand, schwarzen Elektrogeräten, braunem Holzboden, Kücheninsel und braunem Boden in Adelaide
Offene, Zweizeilige, Mittelgroße Shabby-Chic Küche mit Landhausspüle, profilierten Schrankfronten, beigen Schränken, Granit-Arbeitsplatte, bunter Rückwand, Glasrückwand, schwarzen Elektrogeräten, braunem Holzboden, Kücheninsel und braunem Boden in Adelaide
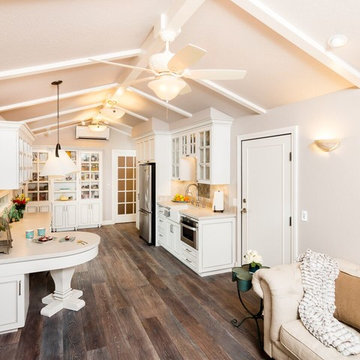
Rik Keller Photography
Offene, Zweizeilige, Kleine Shabby-Look Küche ohne Insel mit Landhausspüle, weißen Schränken, Quarzwerkstein-Arbeitsplatte, Küchenrückwand in Weiß, Rückwand aus Porzellanfliesen, Küchengeräten aus Edelstahl, dunklem Holzboden und Kassettenfronten in Sacramento
Offene, Zweizeilige, Kleine Shabby-Look Küche ohne Insel mit Landhausspüle, weißen Schränken, Quarzwerkstein-Arbeitsplatte, Küchenrückwand in Weiß, Rückwand aus Porzellanfliesen, Küchengeräten aus Edelstahl, dunklem Holzboden und Kassettenfronten in Sacramento
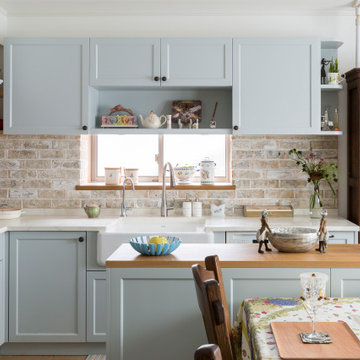
Shabby-Look Wohnküche in L-Form mit Landhausspüle, Schrankfronten mit vertiefter Füllung, grauen Schränken, Küchenrückwand in Beige, Rückwand aus Backstein, Kücheninsel und weißer Arbeitsplatte in Tokio
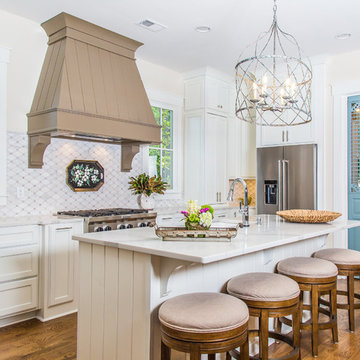
Mittelgroße Shabby-Look Küche in L-Form mit Unterbauwaschbecken, Schrankfronten mit vertiefter Füllung, weißen Schränken, Marmor-Arbeitsplatte, Küchengeräten aus Edelstahl, Kücheninsel, Küchenrückwand in Weiß und braunem Holzboden in Sonstige
Weiße Shabby-Chic Küchen Ideen und Design
1
