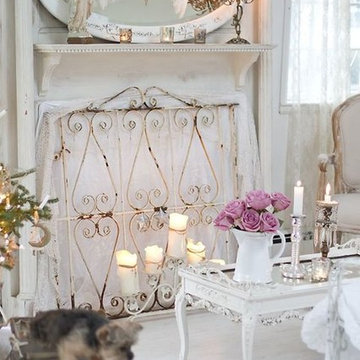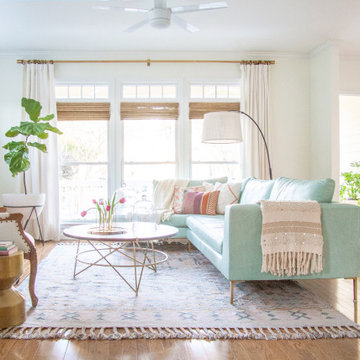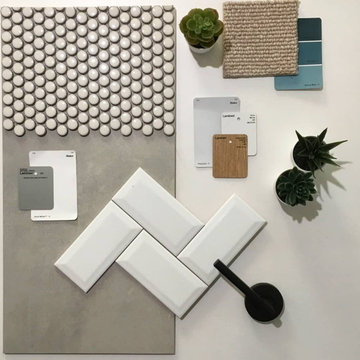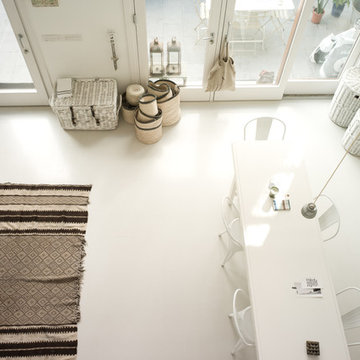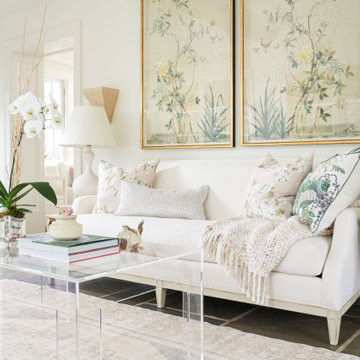Weiße Shabby-Chic Wohnzimmer Ideen und Design
Suche verfeinern:
Budget
Sortieren nach:Heute beliebt
141 – 160 von 1.494 Fotos
1 von 3
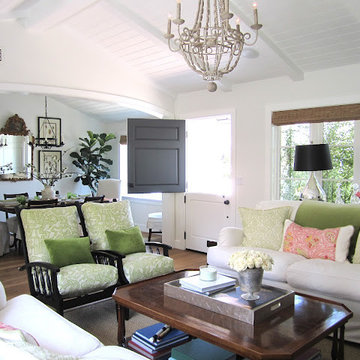
I have custom-made white slipcovers on my sofas. They are great because I can throw them in the washing machine after being lounged on by teenagers and the family dog.
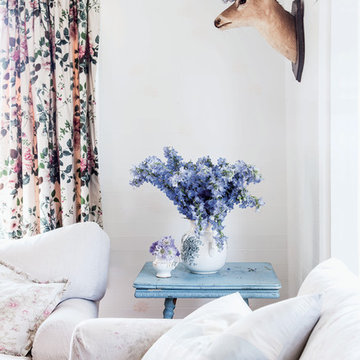
Living Room in the Liliput Lodge featuring Squishy Sofa in Grain Linen, Simple Chair and a half in Blossom Pink on Grain, custom drapes and assorted vintage.
Photo Credit: Amy Neunsinger

This Atlantic holiday cottage is located in the unique landscape of the creek at Towd Point, in Southampton, one of only 28 Federal Ecological Preserves in the US. Caterina and Bob, a design couple who owns the architecture firm TRA studio in the city, chose the property because of their historic ties to the area and the extraordinary setting and its precise location within it: it is the only house whose site is at the bend of the Towd Point peninsula, right where the views of the protected creek are at the widest and where a little beach naturally occurred.
Although the views are open and vast, the property is minimal, way too small to even consider a small pool or spa: the pristine creek is the house water feature, the recreation expansion of the diminutive back yard. We often joke that at TRA we can make small spaces feel big, which is, exactly what we did.
As often happened with TRA’s renovation projects, as well as with the most recent art pieces by Robert Traboscia, one of the Studio’s founders, the house is an “object trouve’’, originally a modest fishing outpost, that went through many alterations, to finally find a refreshed life as a modern cottage for a New York family. A vintage busted kayak, repurposed as a planter, completes the process.
The cottage is actually a collection of objects: the original Bayman’s cottage now houses two bedrooms, the adjoining deck soon afterwards was enclosed to make space for the kitchen/dining volume and a newer living room addition was later built to complete the compound.’
The compactness of the volumes contributes to the environmental quality of the house, whose
simple natural materials have been carefully restored and insulated, while the simplicity of the volumes, which has been respectfully retained, talks about a nostalgia for the past Long Island seaside retreats. The single level recognizable gabled roof silhouette sits comfortably on the private beach, the greyed cedar deck acting as a platform to connect with the landscape.
The informal weathered materials and the reductive color palette weave effortlessly from the exterior to the interior, creating a serene environment, echoing the coastal landscape, which emphasizes the line where the water meets the sky, the natural beach, tall breezy grasses and the multitude of happy birds who call the creek home.
The restoration process started with the modest goal of cleaning up the walls and replace the worn uneven floor, it soon turned into a forensic research for the original elements, uncovering the historic foam-green siding gabled façade that is now the backdrop of the dining pavilion. The renovation respected the history of the place: everything changed and everything stayed the same.
In an area known for vast, affluent, estates, the house is often the place where friends and family gather: the size of the house, the largeness of the creek, the wild life coexisting in harmony with the visitors, the availability of a swim in the bay or kayak adventure, are all interesting and inviting. We often observed that people do not want to leave our interiors, we love the little house because is a place that you never need to leave, this is definitely a house where there is always something to do. In the Hamptons, the question is often “what you are looking at”, usually the pool or landscaped nature, here it is easy to respond: our private beach and protected nature.
The landscaping simply aims at enhancing the existing: three sculptural and weathered trees were given new life, the natural arch of the Creek, further outlined by the bulkhead, is amplified and repeated, similarly to rock stratifications, to connect to the house and define the different modes of the landscape: native grasses, private beach, gravel lawn, fence and finally Towd Point Road. Towd Point Little Beach is a habitat meant to be shared with birds and animals.
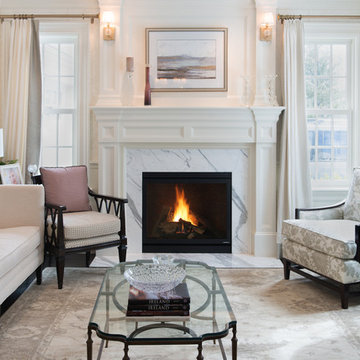
Ben Gebo
Mittelgroßes, Repräsentatives, Fernseherloses, Abgetrenntes Shabby-Style Wohnzimmer mit weißer Wandfarbe, dunklem Holzboden, Kamin, Kaminumrandung aus Stein und schwarzem Boden in Boston
Mittelgroßes, Repräsentatives, Fernseherloses, Abgetrenntes Shabby-Style Wohnzimmer mit weißer Wandfarbe, dunklem Holzboden, Kamin, Kaminumrandung aus Stein und schwarzem Boden in Boston
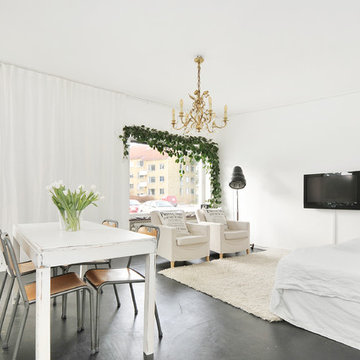
Fotograf Lucida
Offenes, Mittelgroßes Shabby-Look Wohnzimmer mit weißer Wandfarbe, Betonboden und TV-Wand in Stockholm
Offenes, Mittelgroßes Shabby-Look Wohnzimmer mit weißer Wandfarbe, Betonboden und TV-Wand in Stockholm
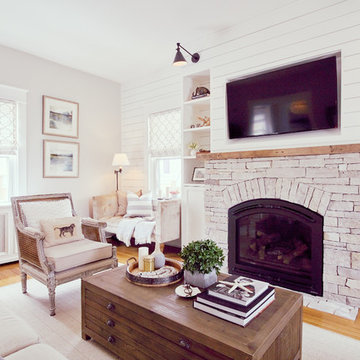
Andrea Pietrangeli
http://andrea.media/
Großes, Offenes Shabby-Look Wohnzimmer mit weißer Wandfarbe, braunem Holzboden, Kaminofen, Kaminumrandung aus Stein, Multimediawand und beigem Boden in Providence
Großes, Offenes Shabby-Look Wohnzimmer mit weißer Wandfarbe, braunem Holzboden, Kaminofen, Kaminumrandung aus Stein, Multimediawand und beigem Boden in Providence
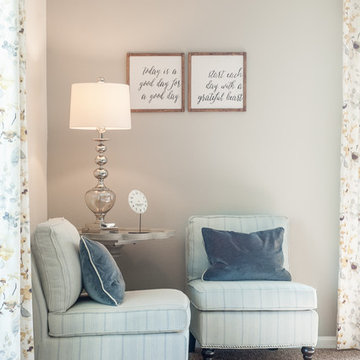
Großes, Offenes Shabby-Chic Wohnzimmer mit grauer Wandfarbe, Teppichboden und freistehendem TV in Jacksonville
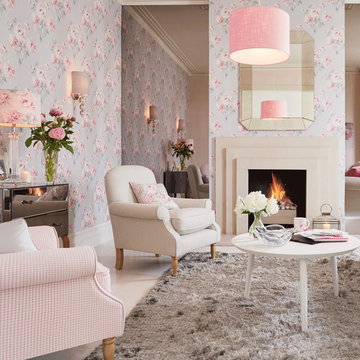
Mittelgroßes, Repräsentatives, Fernseherloses, Offenes Shabby-Style Wohnzimmer mit bunten Wänden und Kamin in Palma de Mallorca
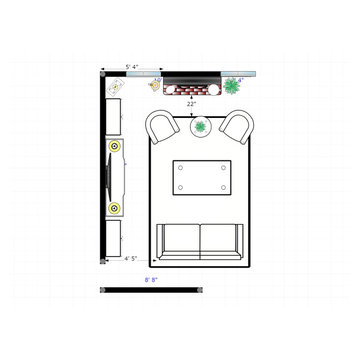
Client purchased new home.. added new sofa and two accent chairs..along with adding accent, decor, and accessories as an ongoing project.
Mittelgroßes, Offenes Shabby-Look Wohnzimmer mit Kamin in Cincinnati
Mittelgroßes, Offenes Shabby-Look Wohnzimmer mit Kamin in Cincinnati
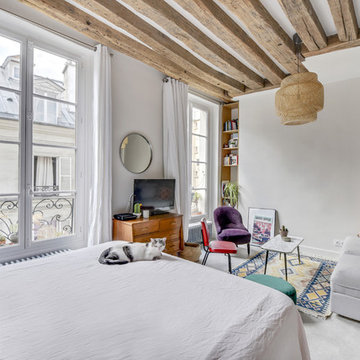
Shoootin
Shabby-Style Wohnzimmer ohne Kamin mit weißer Wandfarbe und grauem Boden in Paris
Shabby-Style Wohnzimmer ohne Kamin mit weißer Wandfarbe und grauem Boden in Paris
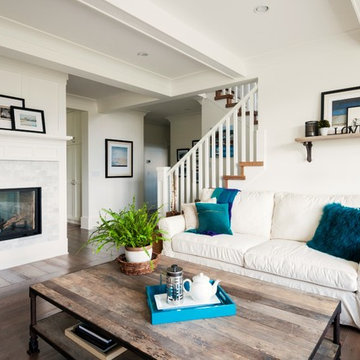
Client's gorgeous home featuring simply white walls. Interior Design styling by Jil Sonia Interiors Photos by Ina van Tonder
Großes, Offenes Shabby-Style Wohnzimmer mit weißer Wandfarbe, braunem Holzboden, Tunnelkamin und Kaminumrandung aus Stein in Vancouver
Großes, Offenes Shabby-Style Wohnzimmer mit weißer Wandfarbe, braunem Holzboden, Tunnelkamin und Kaminumrandung aus Stein in Vancouver
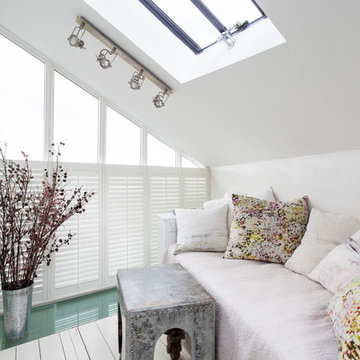
Photo: Chris Snook © 2015 Houzz
Kleines Shabby-Style Wohnzimmer mit weißer Wandfarbe und gebeiztem Holzboden in London
Kleines Shabby-Style Wohnzimmer mit weißer Wandfarbe und gebeiztem Holzboden in London
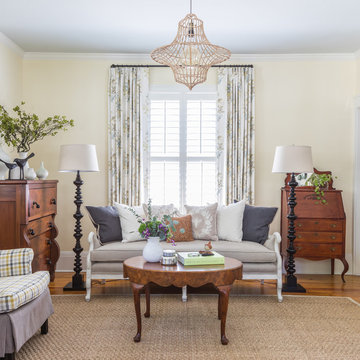
JESSIE PREZA PHOTOGRAPHY
Repräsentatives Shabby-Chic Wohnzimmer mit gelber Wandfarbe und braunem Holzboden in Jacksonville
Repräsentatives Shabby-Chic Wohnzimmer mit gelber Wandfarbe und braunem Holzboden in Jacksonville
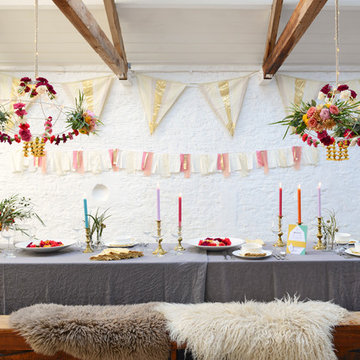
A series of bespoke designed chandeliers using quality faux flowers and foliage suitable for outside spaces, barns, conservatories.
Photos by Emily Coles at www.emilycolesphoto.com
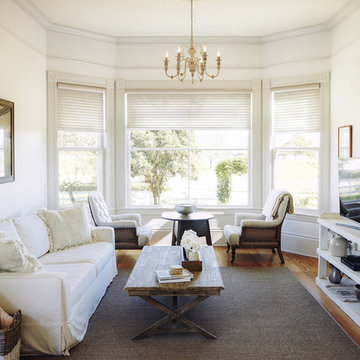
Mittelgroßes, Abgetrenntes Shabby-Chic Wohnzimmer ohne Kamin mit weißer Wandfarbe, braunem Holzboden, freistehendem TV und braunem Boden in Santa Barbara
Weiße Shabby-Chic Wohnzimmer Ideen und Design
8
