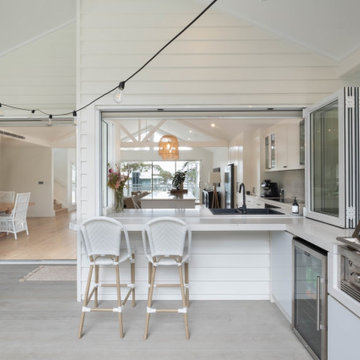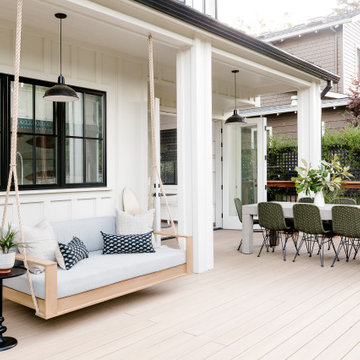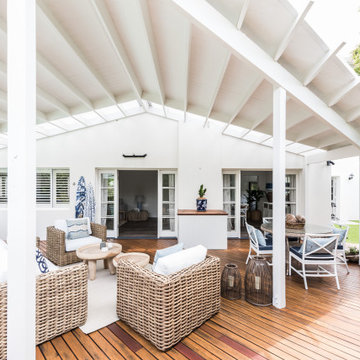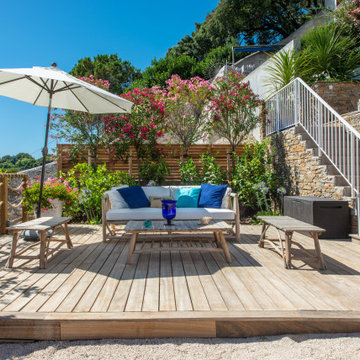Weiße Terrassen im Erdgeschoss Ideen und Design
Suche verfeinern:
Budget
Sortieren nach:Heute beliebt
1 – 20 von 182 Fotos
1 von 3

Gemütlichen Sommerabenden steht nichts mehr im Wege.
Mittelgroße, Unbedeckte Moderne Terrasse neben dem Haus, im Erdgeschoss mit Mix-Geländer und Beleuchtung in Sonstige
Mittelgroße, Unbedeckte Moderne Terrasse neben dem Haus, im Erdgeschoss mit Mix-Geländer und Beleuchtung in Sonstige
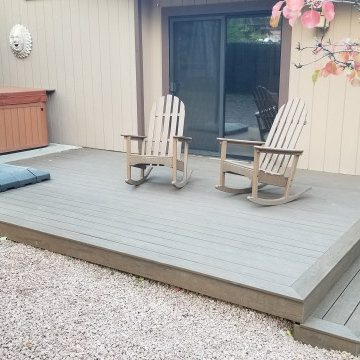
New Timbertech decking invites barefoot traffic for morning coffee or evening spa.
Reserve Collection "Dark Roast" features wire-brushed finish.
Mittelgroße, Unbedeckte Moderne Terrasse hinter dem Haus, im Erdgeschoss in Phoenix
Mittelgroße, Unbedeckte Moderne Terrasse hinter dem Haus, im Erdgeschoss in Phoenix
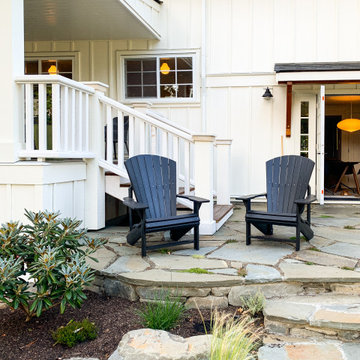
Flagstone patio with creeping thyme and black adirondack chairs.
Große, Unbedeckte Country Terrasse hinter dem Haus, im Erdgeschoss mit Feuerstelle und Holzgeländer in San Francisco
Große, Unbedeckte Country Terrasse hinter dem Haus, im Erdgeschoss mit Feuerstelle und Holzgeländer in San Francisco
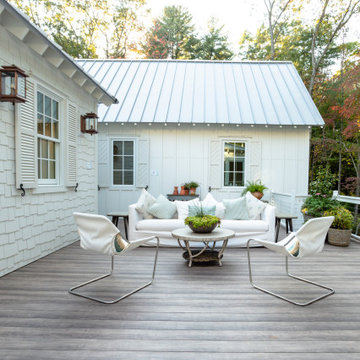
Zuri Premium Decking in Weathered Gray
Landhausstil Terrasse hinter dem Haus, im Erdgeschoss in Sonstige
Landhausstil Terrasse hinter dem Haus, im Erdgeschoss in Sonstige

Trees, wisteria and all other plantings designed and installed by Bright Green (brightgreen.co.uk) | Decking and pergola built by Luxe Projects London | Concrete dining table from Coach House | Spike lights and outdoor copper fairy lights from gardentrading.co.uk
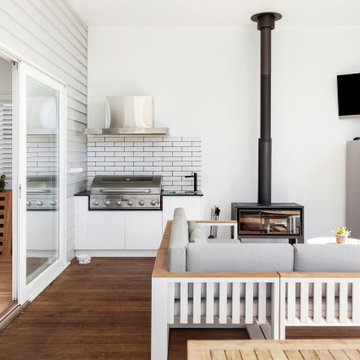
Große, Überdachte Moderne Terrasse hinter dem Haus, im Erdgeschoss mit Outdoor-Küche in Melbourne
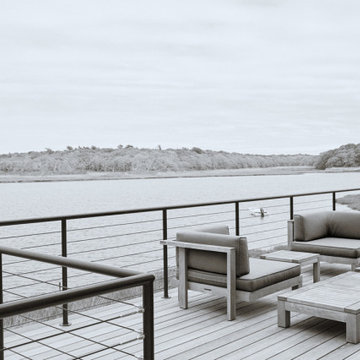
Deck off of the Living Room
Große, Unbedeckte Maritime Terrasse im Erdgeschoss mit Drahtgeländer in New York
Große, Unbedeckte Maritime Terrasse im Erdgeschoss mit Drahtgeländer in New York
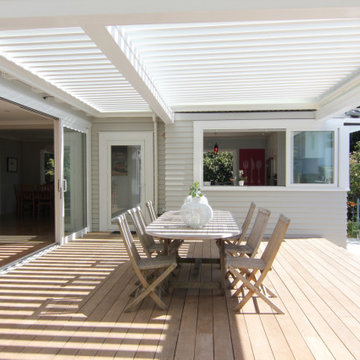
this deck is inviting and sunny, it boasts a brilliantly engineered pergola, access from all areas of the house and a view on lush greenery and a cool blue pool.
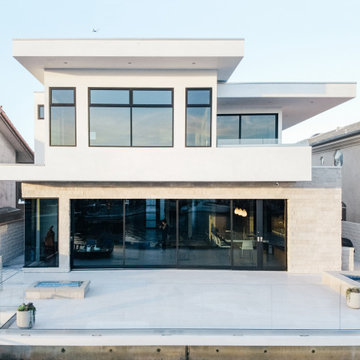
multi-slide door system open to an expansive rear deck with fireplace, spa and dock access
Große, Überdachte Maritime Terrasse hinter dem Haus, im Erdgeschoss mit Steg und Glasgeländer in Orange County
Große, Überdachte Maritime Terrasse hinter dem Haus, im Erdgeschoss mit Steg und Glasgeländer in Orange County
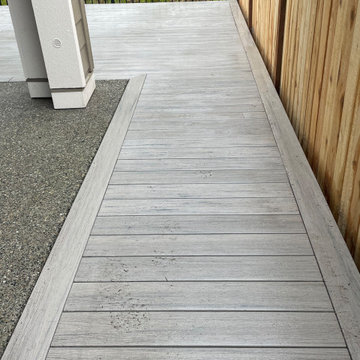
A clean & simple deck to extend existing patio @ same level. Utilized cortex plugs for a clean finish on top.
Mittelgroße, Unbedeckte Moderne Terrasse hinter dem Haus, im Erdgeschoss mit Stahlgeländer in Seattle
Mittelgroße, Unbedeckte Moderne Terrasse hinter dem Haus, im Erdgeschoss mit Stahlgeländer in Seattle
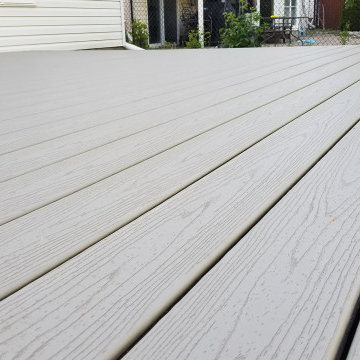
Today we completed an exceptional composite deck for our latest customer with no visible fasteners ANYWHERE!
Framed from 2x8 pressure treated lumber on a paver stone and limestone base, this 16'x16' deck features Trex Transcend® composite decking in the colour Gravel Path.
The Trex Hideaway Hidden Fastening System® was used by installing grooved edge boards throughout the middle of the deck. The hidden deck fastening system installs between the deck boards, fastening them to the joists with no visible deck screw heads on the walking surface. This precision also creates perfectly consistent spacing between the boards for a flawless look across the entire deck.
Along the squared edge boards which were used as a picture frame deck edge and the stair treads, the Starborn Pro Plug System® was used to conceal the surface mounted fasteners by countersinking them into the boards. Then they are covered with plugs from the same composite deck material, so they match perfectly.
Trex Transcend® fascia board was then installed to cover the pressure treated wood framing to create the ultimate no maintenance deck. Again, countersinking screws were used with plugs to hide all fasteners securing the fascia.
As a finishing touch, we bordered the deck with eye catching coloured riverwash stone over landscape fabric.
What a beauty!

Boat House
Urige Pergola Terrasse hinter dem Haus, im Erdgeschoss mit Steg
Urige Pergola Terrasse hinter dem Haus, im Erdgeschoss mit Steg
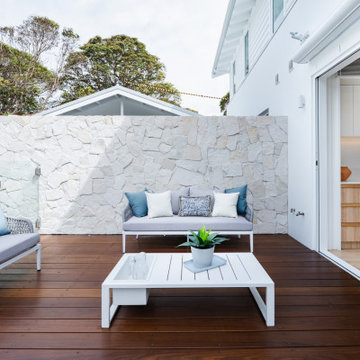
Clairvaux Wall-Cladding - Outdoor Feature Wall
Because the backyard is the focal point of family life, we decided to create a feature wall using Sareen Stone’s Clairvaux wall cladding. The creamy colour and softened edges of the tumbled white sandstone add a relaxed atmosphere to the entertaining area.
The Wall Cladding embraces the variety of natural stone where no two pieces are the same. As a result, the wall has a unique one-of-a-kind finish, creating an engaging focal point in the backyard.

Große, Unbedeckte Moderne Terrasse hinter dem Haus, im Erdgeschoss mit Kübelpflanzen und Mix-Geländer in Seattle
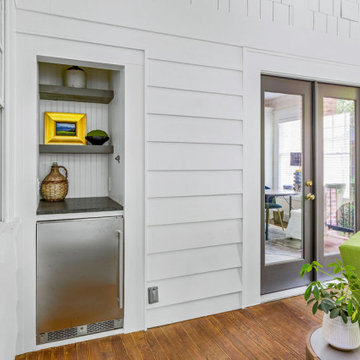
A new set of French doors off the kitchen creates a seamless transition to the outdoor living room where a small, unused closet was revamped into a stylish, custom built-in bar complete with honed black granite countertops, floating shelves, and a stainless-steel beverage fridge.
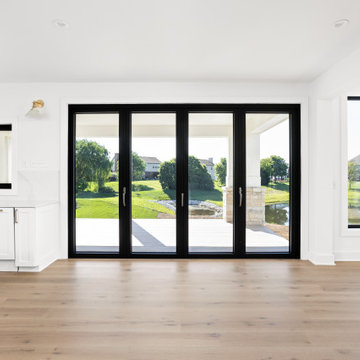
Bi folding doors to exterior patio to backyard.
Mittelgroße, Überdachte Klassische Terrasse hinter dem Haus, im Erdgeschoss mit Stahlgeländer in Indianapolis
Mittelgroße, Überdachte Klassische Terrasse hinter dem Haus, im Erdgeschoss mit Stahlgeländer in Indianapolis
Weiße Terrassen im Erdgeschoss Ideen und Design
1
