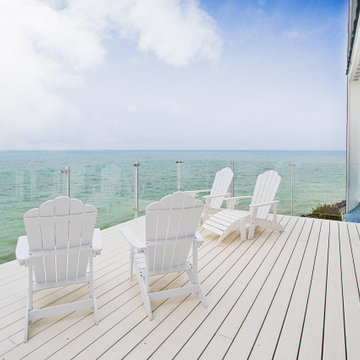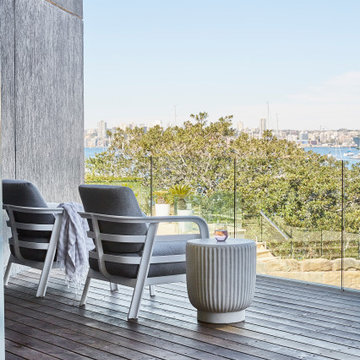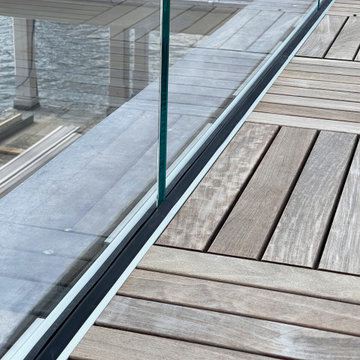Weiße Terrassen mit Glasgeländer Ideen und Design
Suche verfeinern:
Budget
Sortieren nach:Heute beliebt
1 – 20 von 40 Fotos
1 von 3
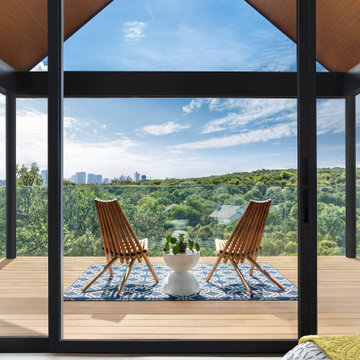
Moderne Terrasse in der 1. Etage mit Glasgeländer in Austin
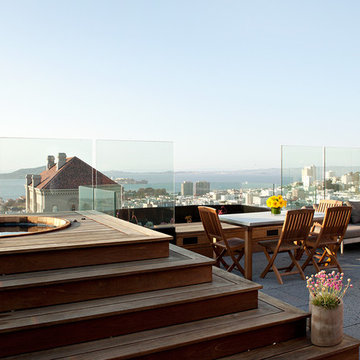
A complete interior remodel of a top floor unit in a stately Pacific Heights building originally constructed in 1925. The remodel included the construction of a new elevated roof deck with a custom spiral staircase and “penthouse” connecting the unit to the outdoor space. The unit has two bedrooms, a den, two baths, a powder room, an updated living and dining area and a new open kitchen. The design highlights the dramatic views to the San Francisco Bay and the Golden Gate Bridge to the north, the views west to the Pacific Ocean and the City to the south. Finishes include custom stained wood paneling and doors throughout, engineered mahogany flooring with matching mahogany spiral stair treads. The roof deck is finished with a lava stone and ipe deck and paneling, frameless glass guardrails, a gas fire pit, irrigated planters, an artificial turf dog park and a solar heated cedar hot tub.
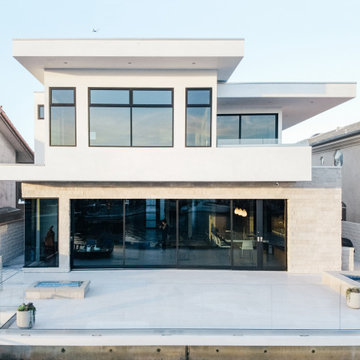
multi-slide door system open to an expansive rear deck with fireplace, spa and dock access
Große, Überdachte Maritime Terrasse hinter dem Haus, im Erdgeschoss mit Steg und Glasgeländer in Orange County
Große, Überdachte Maritime Terrasse hinter dem Haus, im Erdgeschoss mit Steg und Glasgeländer in Orange County

Louisa, San Clemente Coastal Modern Architecture
The brief for this modern coastal home was to create a place where the clients and their children and their families could gather to enjoy all the beauty of living in Southern California. Maximizing the lot was key to unlocking the potential of this property so the decision was made to excavate the entire property to allow natural light and ventilation to circulate through the lower level of the home.
A courtyard with a green wall and olive tree act as the lung for the building as the coastal breeze brings fresh air in and circulates out the old through the courtyard.
The concept for the home was to be living on a deck, so the large expanse of glass doors fold away to allow a seamless connection between the indoor and outdoors and feeling of being out on the deck is felt on the interior. A huge cantilevered beam in the roof allows for corner to completely disappear as the home looks to a beautiful ocean view and Dana Point harbor in the distance. All of the spaces throughout the home have a connection to the outdoors and this creates a light, bright and healthy environment.
Passive design principles were employed to ensure the building is as energy efficient as possible. Solar panels keep the building off the grid and and deep overhangs help in reducing the solar heat gains of the building. Ultimately this home has become a place that the families can all enjoy together as the grand kids create those memories of spending time at the beach.
Images and Video by Aandid Media.
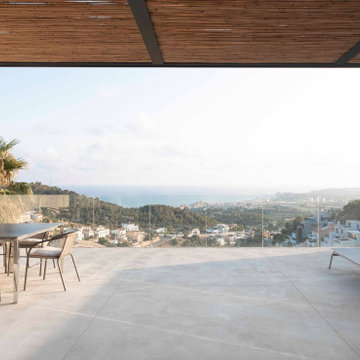
Geräumige, Unbedeckte Moderne Dachterrasse im Dach mit Sichtschutz und Glasgeländer in Barcelona
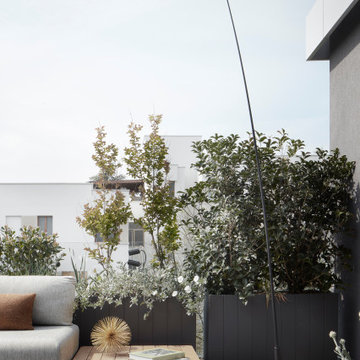
Una lampada scultura funge da linea di congiunzione tra il cielo e la terra.
Große, Unbedeckte Moderne Dachterrasse im Dach mit Kübelpflanzen und Glasgeländer in Bologna
Große, Unbedeckte Moderne Dachterrasse im Dach mit Kübelpflanzen und Glasgeländer in Bologna
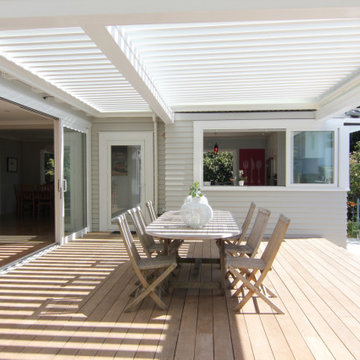
this deck is inviting and sunny, it boasts a brilliantly engineered pergola, access from all areas of the house and a view on lush greenery and a cool blue pool.
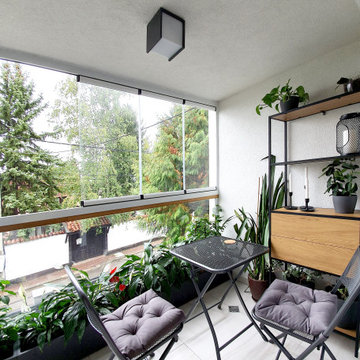
Mittelgroße Moderne Terrasse neben dem Haus, in der 1. Etage mit Markisen und Glasgeländer in Sonstige
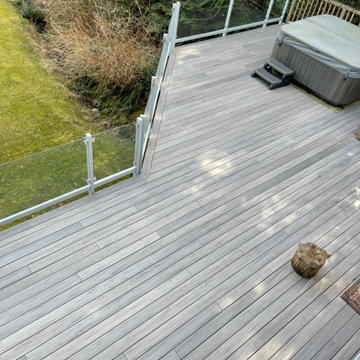
A complete deck renovation gives you a new, stylish look and increased usability for your outdoor space.
Mittelgroße, Unbedeckte Moderne Terrasse im Innenhof mit Glasgeländer in Vancouver
Mittelgroße, Unbedeckte Moderne Terrasse im Innenhof mit Glasgeländer in Vancouver
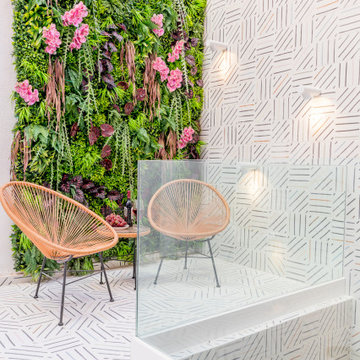
Kleine, Unbedeckte Moderne Terrasse hinter dem Haus, im Erdgeschoss mit Pflanzwand und Glasgeländer in Madrid
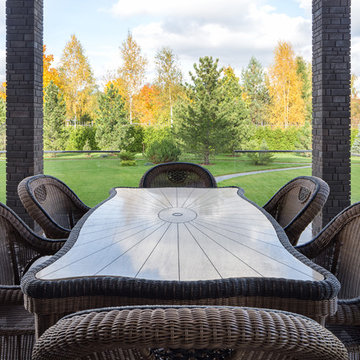
Архитекторы: Дмитрий Глушков, Фёдор Селенин; Фото: Антон Лихтарович
Große Industrial Terrasse hinter dem Haus, im Erdgeschoss mit Markisen, Outdoor-Küche und Glasgeländer in Moskau
Große Industrial Terrasse hinter dem Haus, im Erdgeschoss mit Markisen, Outdoor-Küche und Glasgeländer in Moskau
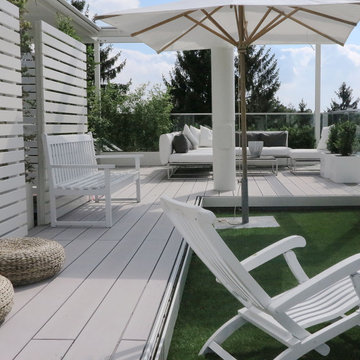
Dachterrasse mit vielen gemütlichen Sitzplätzen auf moderner Terrasse. Bodenbelag sind die mehrfach prämierten, wetterfesten Premium WPC Dielen von MYDECK, das Geländer der Dachterrasse ist aus Glas.
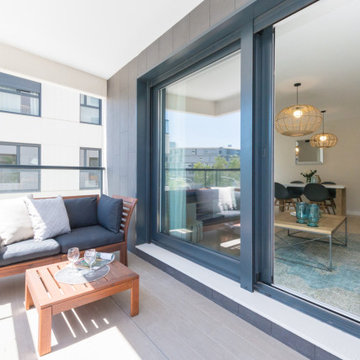
Selección de mobiliario exterior en madera de teca para terraza de apartamento.
Große Moderne Terrasse mit Glasgeländer
Große Moderne Terrasse mit Glasgeländer
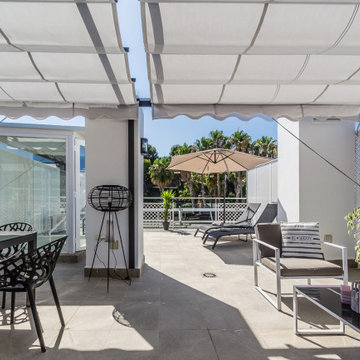
Große Skandinavische Dachterrasse mit Gartendusche, Markisen und Glasgeländer in Sonstige
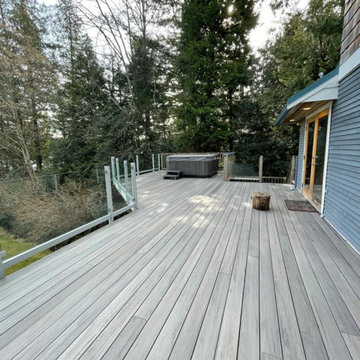
A complete deck renovation gives you a new, stylish look and increased usability for your outdoor space.
Mittelgroße, Unbedeckte Moderne Terrasse im Innenhof mit Glasgeländer in Vancouver
Mittelgroße, Unbedeckte Moderne Terrasse im Innenhof mit Glasgeländer in Vancouver
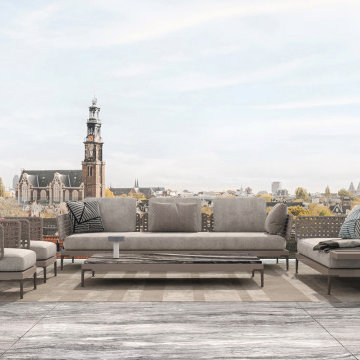
Ontdek onze transformatie van een historisch juweeltje in Amsterdam Oud-Zuid!
We zijn verheugd om ons nieuwste project in Amsterdam Oud-Zuid te onthullen - een tijdloze schat, oorspronkelijk ontworpen in 1890 door de beroemde architect Jacob Klinkhamer. We omarmen de rijke geschiedenis van dit vooraanstaande huis en hebben het omgetoverd tot een gastvrije en eigentijdse woning, zorgvuldig afgestemd op de behoeften van zijn nieuwe gezin.
Met behoud van het erfgoed en de schoonheid van de straatgevel, die de status van beschermd gemeentelijk monument heeft, hebben we ervoor gezorgd dat er slechts kleine aanpassingen werden doorgevoerd om de historische charme te behouden. Achter de elegante buitenkant wachtte echter een uitgebreide renovatie van het interieur en een structurele revisie.
Van het verdiepen van de keldervloer tot het introduceren van een liftschacht, we hebben geen middel onbeproefd gelaten bij het opnieuw vormgeven van deze ruimte voor het moderne leven. Elk aspect van de indeling is zorgvuldig herschikt om de functionaliteit te maximaliseren en een naadloze stroom tussen de kamers te creëren. Het resultaat? Een harmonieuze mix van klassiek en eigentijds design, die de geest van het verleden weerspiegelt en het comfort van vandaag omarmt.
Het kroonjuweel van dit project is de toevoeging van een prachtig modern dakterras, dat een adembenemend uitzicht op de skyline van de stad biedt en de perfecte plek is voor ontspanning en entertainment.
Wij nodigen u uit om de transformatie van dit historische juweeltje op onze website te ontdekken. Wees getuige van het huwelijk tussen ouderwetse charme en moderne elegantie, en zie hoe we een huis hebben getransformeerd in een geliefd thuis.
Bezoek onze website voor meer informatie: https://www.storm-architects.com/nl/projecten/klinkhamer-huis
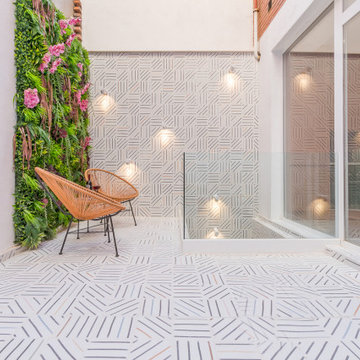
Kleine, Unbedeckte Moderne Terrasse hinter dem Haus, im Erdgeschoss mit Pflanzwand und Glasgeländer in Madrid
Weiße Terrassen mit Glasgeländer Ideen und Design
1
