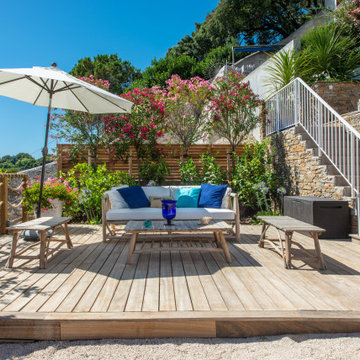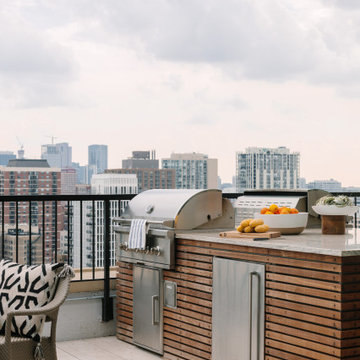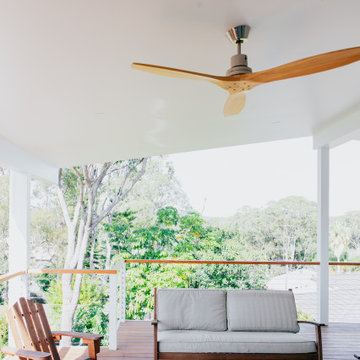Weiße Terrassen mit unterschiedlichen Geländermaterialien Ideen und Design
Suche verfeinern:
Budget
Sortieren nach:Heute beliebt
41 – 60 von 279 Fotos
1 von 3

Große, Unbedeckte Moderne Terrasse hinter dem Haus, im Erdgeschoss mit Kübelpflanzen und Mix-Geländer in Seattle
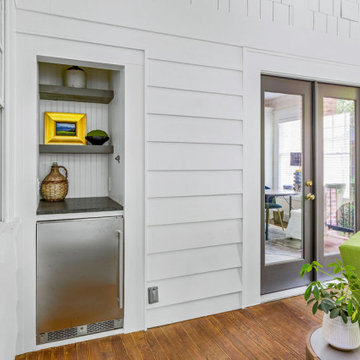
A new set of French doors off the kitchen creates a seamless transition to the outdoor living room where a small, unused closet was revamped into a stylish, custom built-in bar complete with honed black granite countertops, floating shelves, and a stainless-steel beverage fridge.
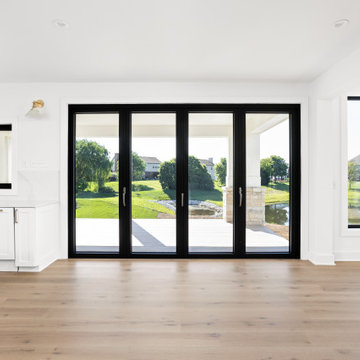
Bi folding doors to exterior patio to backyard.
Mittelgroße, Überdachte Klassische Terrasse hinter dem Haus, im Erdgeschoss mit Stahlgeländer in Indianapolis
Mittelgroße, Überdachte Klassische Terrasse hinter dem Haus, im Erdgeschoss mit Stahlgeländer in Indianapolis
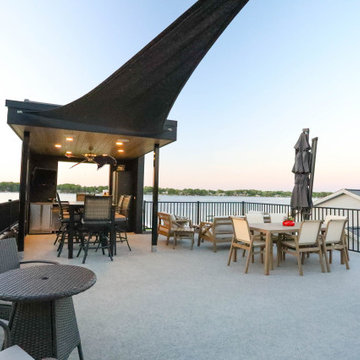
The party is here! A spectacular place to catch the rays during the day and an amazing place to party at night.
This rooftop deck has everything you could need to throw a first class lake party. Wet bar with a front row seat to the lake and plenty of room to sit or stand.
General Contracting by Martin Bros. Contracting, Inc.; Architectural Design by Helman Sechrist Architecture; Interior Design by Homeowner; Photography by Marie Martin Kinney.
Images are the property of Martin Bros. Contracting, Inc. and may not be used without written consent.
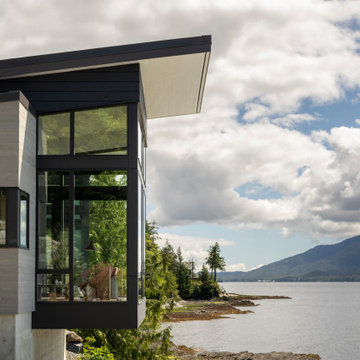
The cantilevers at the ends of each main volume reach out as far as they can to capture the views across the inlet waters. Photography: Andrew Pogue Photography.
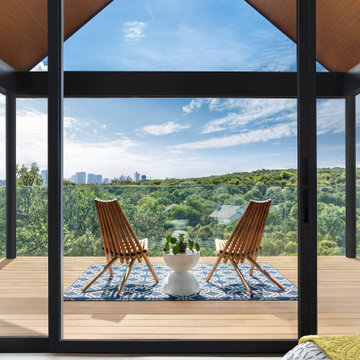
Moderne Terrasse in der 1. Etage mit Glasgeländer in Austin
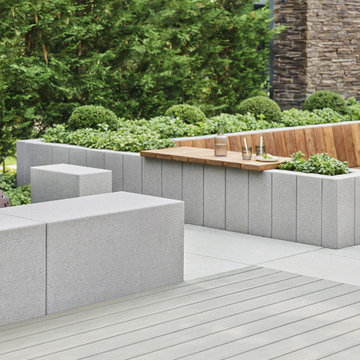
Hochwertige und vielseitige Betonelemente für das gewisse Extra in der Gartengestaltung. Durch die Kombination mit Holz als Sitzecke entsteht ein moderner Garten, der witterungsbeständig und elegant zugleich ist.
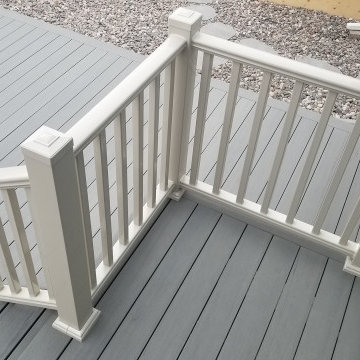
This was a large project that required a few steps to complete.
We began by framing the deck over landscape fabric with pressure treated lumber. Then the pressure treated wood skirting was added, so that we could use it as a backer for all of the coloured stone we laid down to cover the entire backyard.
Sea Salt Gray composite decking from TimberTech's Edge Prime + collection was used as the decking, stair treads and fascia on the upper deck and stair stringers.
Supplied by Alpa Outdoor Products, the tan railings are built with galvanized steel for reinforced strength and cladded in the highest quality vinyl.
An alternative to aluminum and wood railing, vinyl railing offers a variety of distinctive styles and colours to ensure a match with your home improvement project.
An amazing transformation of this backyard space from nothing but grass and a small landing, to an entirely no maintenance oasis.
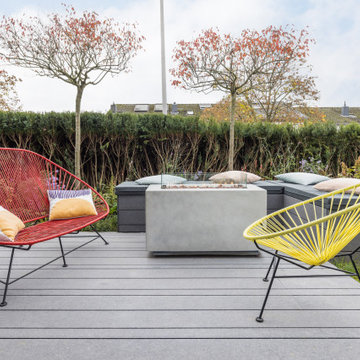
Das Zentrum bildet eine gemütliche Sitzbank mit Außenkamin, die ebenfalls mit den Terrassendielen eingefasst ist
Mittelgroße, Unbedeckte Stilmix Terrasse neben dem Haus, im Erdgeschoss mit Feuerstelle und Mix-Geländer in Sonstige
Mittelgroße, Unbedeckte Stilmix Terrasse neben dem Haus, im Erdgeschoss mit Feuerstelle und Mix-Geländer in Sonstige
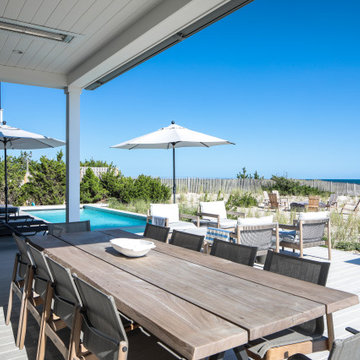
Incorporating a unique blue-chip art collection, this modern Hamptons home was meticulously designed to complement the owners' cherished art collections. The thoughtful design seamlessly integrates tailored storage and entertainment solutions, all while upholding a crisp and sophisticated aesthetic.
The front exterior of the home boasts a neutral palette, creating a timeless and inviting curb appeal. The muted colors harmonize beautifully with the surrounding landscape, welcoming all who approach with a sense of warmth and charm.
---Project completed by New York interior design firm Betty Wasserman Art & Interiors, which serves New York City, as well as across the tri-state area and in The Hamptons.
For more about Betty Wasserman, see here: https://www.bettywasserman.com/
To learn more about this project, see here: https://www.bettywasserman.com/spaces/westhampton-art-centered-oceanfront-home/
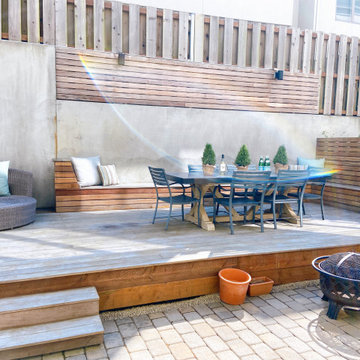
Client wanted to build a deck in the back of their small townhouse. We built and designed it for easy maintenance, cleaning and entertainment.
Mittelgroße, Unbedeckte Klassische Terrasse hinter dem Haus, im Erdgeschoss mit Kübelpflanzen und Holzgeländer in San Francisco
Mittelgroße, Unbedeckte Klassische Terrasse hinter dem Haus, im Erdgeschoss mit Kübelpflanzen und Holzgeländer in San Francisco
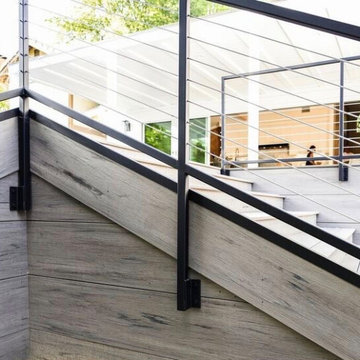
Große Country Terrasse hinter dem Haus, in der 1. Etage mit Drahtgeländer in San Francisco
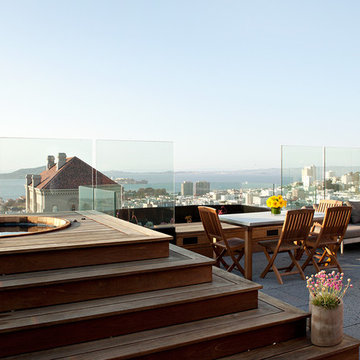
A complete interior remodel of a top floor unit in a stately Pacific Heights building originally constructed in 1925. The remodel included the construction of a new elevated roof deck with a custom spiral staircase and “penthouse” connecting the unit to the outdoor space. The unit has two bedrooms, a den, two baths, a powder room, an updated living and dining area and a new open kitchen. The design highlights the dramatic views to the San Francisco Bay and the Golden Gate Bridge to the north, the views west to the Pacific Ocean and the City to the south. Finishes include custom stained wood paneling and doors throughout, engineered mahogany flooring with matching mahogany spiral stair treads. The roof deck is finished with a lava stone and ipe deck and paneling, frameless glass guardrails, a gas fire pit, irrigated planters, an artificial turf dog park and a solar heated cedar hot tub.
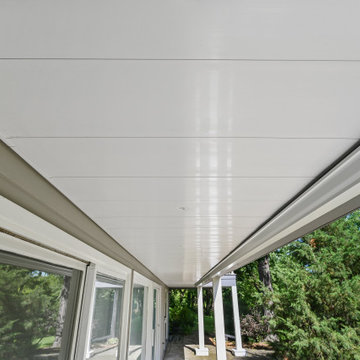
We've transformed this outdoor space completely with: Installing aluminum Renson rooftop & fan, Azek composite decking, Feeney cable rail system, outdoor kitchen, and under-deck ZipUp Ceiling & Lighting
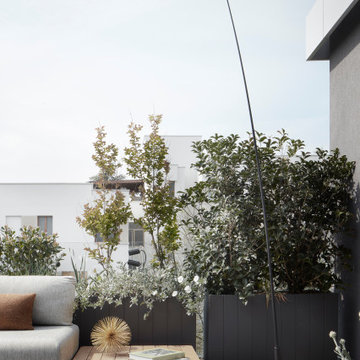
Una lampada scultura funge da linea di congiunzione tra il cielo e la terra.
Große, Unbedeckte Moderne Dachterrasse im Dach mit Kübelpflanzen und Glasgeländer in Bologna
Große, Unbedeckte Moderne Dachterrasse im Dach mit Kübelpflanzen und Glasgeländer in Bologna
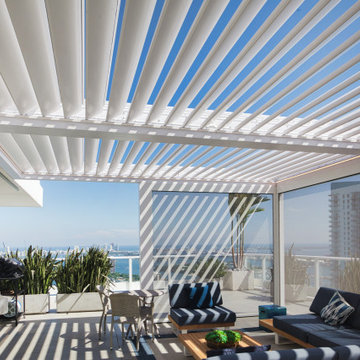
The owners of a penthouse wanted something special to protect them from Miami's hot sun and strong winds. They wanted a solution that kept the beautiful view of downtown and the ocean, but was also strong enough for hurricanes. They found Azenco R-Blade: a motorized retractable pergola with louvered roof. It will work all day, no matter the wind or weather! To create a consistently usable space, the customer outfitted their area with motorized retractable screens. The Azenco R-Blade was an ideal choice for this, as it offers incomparable versatility - from louvered roof that can be opened and closed at will to its full suite of features.
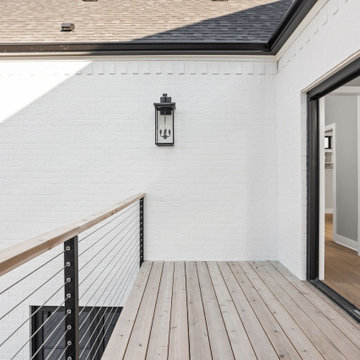
On suite deck to master bedroom with cable railing system
Kleine, Unbedeckte Moderne Dachterrasse in der 1. Etage mit Drahtgeländer in Indianapolis
Kleine, Unbedeckte Moderne Dachterrasse in der 1. Etage mit Drahtgeländer in Indianapolis
Weiße Terrassen mit unterschiedlichen Geländermaterialien Ideen und Design
3
