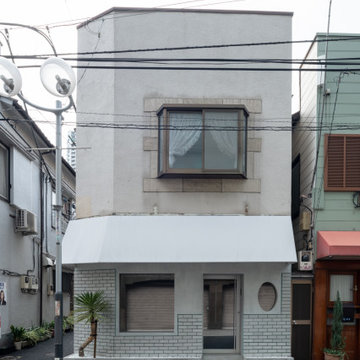Tiny Houses mit weißem Dach Ideen und Design
Suche verfeinern:
Budget
Sortieren nach:Heute beliebt
1 – 20 von 35 Fotos
1 von 3

Took a worn out look on a home that needed a face lift standing between new homes. Kept the look and brought it into the 21st century, yet you can reminisce and feel like your back in the 50:s with todays conveniences.
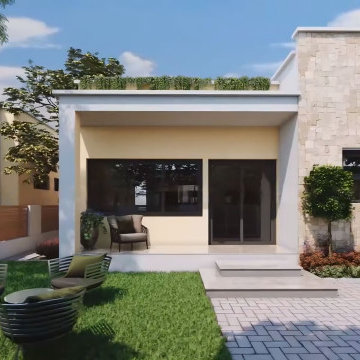
In the early days of the 3d architectural visualisation studio, the focus was on creating photo-realistic images of buildings that didn't yet exist. This allowed potential buyers or renters to see what their future home or office would look like.
Nowadays, the role of the 3d architectural visualizer has evolved. While still involved in the sale or rental of property, they are also heavily involved in the design process. By using 3d architectural visualization, architects and designers can explore different design options and make sure that the final product meets the needs of the client.
In this blog post, we will take a look at a recent project by a 3d architectural visualizer - the Visualize a Residential Colony in Meridian Idaho.
A 3D architectural visualisation is an important tool for architects and engineers. It allows them to create realistic images of their designs, which can be used to present their ideas to clients or investors.
The studio Visualize was commissioned to create a 3D visualisation of a proposed residential colony in Meridian, Idaho. The colony will be built on a site that is currently occupied by a golf course.
The studio used a variety of software to create the visualisation, including 3ds Max, V-Ray, and Photoshop. The finished product is a realistic and accurate representation of the proposed colony.
The 3D visualisation has been used to convince the local authorities to approve the project. It has also been used to help raise investment for the colony.

This dutch door is solid fir construction with solid brass Baldwin hardware, and opens up into the unit's kitchen. The exterior is a light weight, cementitious polymer based coating with a 100% water proof top seal. Exterior walls have polyurethane closed cell expanding foam insulation and vapour barrier.
The Vineuve 100 is coming to market on June 1st 2021. Contact us at info@vineuve.ca to sign up for pre order.
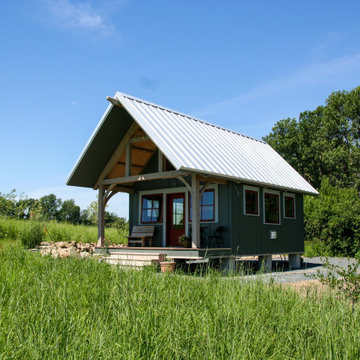
Kleines, Einstöckiges Rustikales Haus mit grauer Fassadenfarbe, Pultdach, Blechdach, weißem Dach und Wandpaneelen in Minneapolis
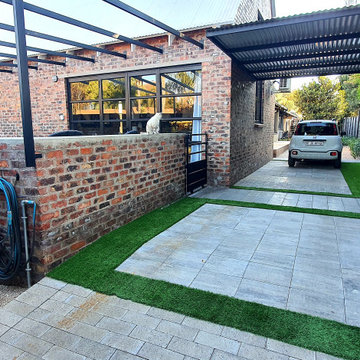
Entry to cottage with pavers and artificial grass
Kleines, Zweistöckiges Modernes Tiny House mit Backsteinfassade, Satteldach, Blechdach und weißem Dach in Sonstige
Kleines, Zweistöckiges Modernes Tiny House mit Backsteinfassade, Satteldach, Blechdach und weißem Dach in Sonstige

The backyard with an all-glass office/ADU (accessory dwelling unit).
Kleines, Einstöckiges Modernes Tiny House mit Glasfassade, weißer Fassadenfarbe, Flachdach, Blechdach und weißem Dach in Los Angeles
Kleines, Einstöckiges Modernes Tiny House mit Glasfassade, weißer Fassadenfarbe, Flachdach, Blechdach und weißem Dach in Los Angeles
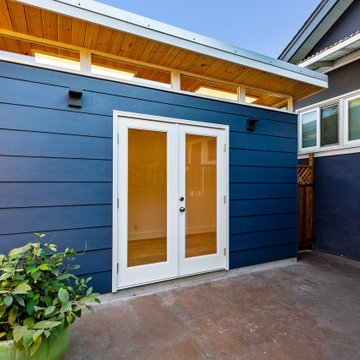
Mittelgroßes, Einstöckiges Modernes Tiny House mit Faserzement-Fassade, blauer Fassadenfarbe, Flachdach, Blechdach, weißem Dach und Verschalung in San Francisco

Mittelgroßes, Einstöckiges Modernes Tiny House mit Mix-Fassade, weißer Fassadenfarbe, Flachdach, Misch-Dachdeckung und weißem Dach in Mexiko Stadt

Mittelgroßes, Einstöckiges Modernes Tiny House mit Faserzement-Fassade, blauer Fassadenfarbe, Flachdach, Blechdach, weißem Dach und Verschalung in San Francisco
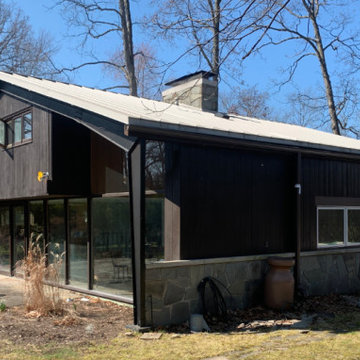
Took a worn out look on a home that needed a face lift standing between new homes. Kept the look and brought it into the 21st century, yet you can reminisce and feel like your back in the 50:s with todays conveniences.
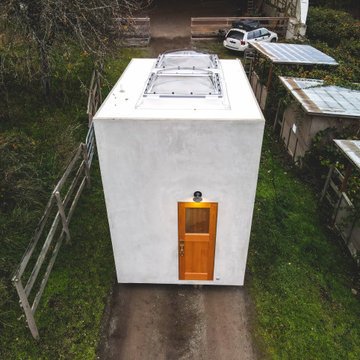
A 100 sq. ft portable unit, fit for up to two people. The Vineuve 100 has hot water on demand, electrical, full fridge, gas stove, dishwasher, washer dryer combo, a 55 sq. ft loft, two sky lights (openable above loft), in floor heating, full bath, and 145 cu. f. of storage (including kitchen and bathroom cabinets).
This surprisingly spacious unit is designed and built by Vineuve Construction and is available for pre order, coming to the market June 1st, 2021.
Contact Vineuve at info@vineuve.ca to sign up for pre order.
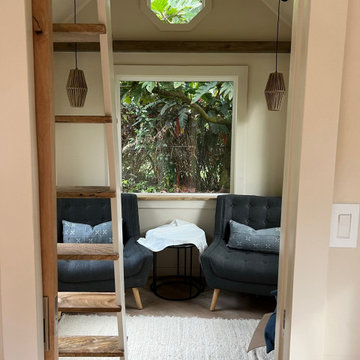
The Paradise model Accessory Trailer Unit By Paradise Tiny Homes and Ellie K. Design built on a trailer for easy transport and flexibility. This room can act as a bedroom large enough for a king bed, an office, a walk in closet.. whatever you choose. The ladder leads up to a loft also big enough for a king sized bed.
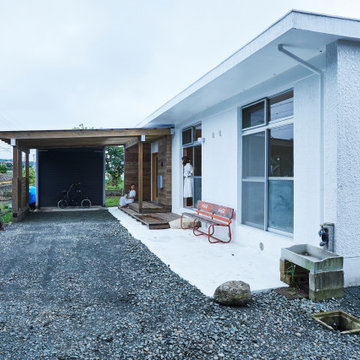
夫婦2人家族のためのリノベーション住宅
photos by Katsumi Simada
Kleines, Einstöckiges Skandinavisches Tiny House mit Betonfassade, weißer Fassadenfarbe, Satteldach und weißem Dach in Sonstige
Kleines, Einstöckiges Skandinavisches Tiny House mit Betonfassade, weißer Fassadenfarbe, Satteldach und weißem Dach in Sonstige
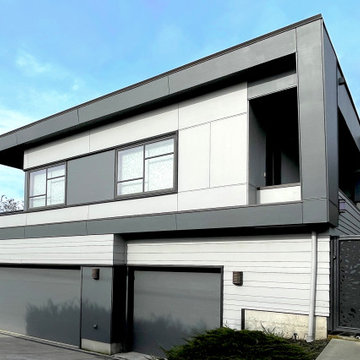
Zweistöckiges Modernes Tiny House mit Faserzement-Fassade, grauer Fassadenfarbe, Flachdach und weißem Dach in Seattle
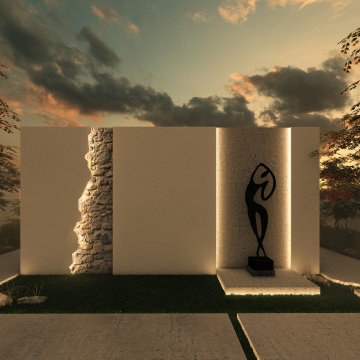
Mittelgroßes, Einstöckiges Modernes Tiny House mit Mix-Fassade, weißer Fassadenfarbe, Flachdach, Misch-Dachdeckung, weißem Dach und Wandpaneelen in Los Angeles
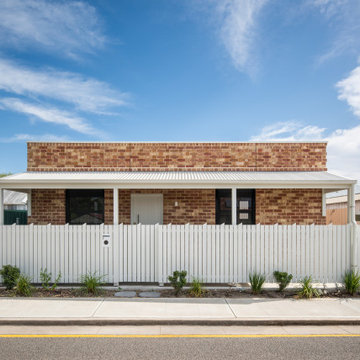
Einstöckiges Modernes Tiny House mit Backsteinfassade und weißem Dach in Adelaide
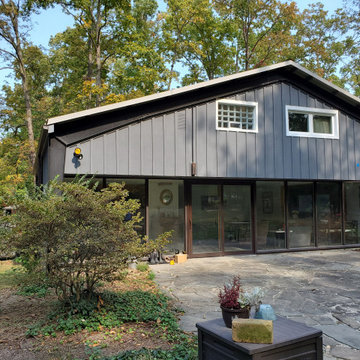
Took a worn out look on a home that needed a face lift standing between new homes. Kept the look and brought it into the 21st century, yet you can reminisce and feel like your back in the 50:s with todays conveniences.
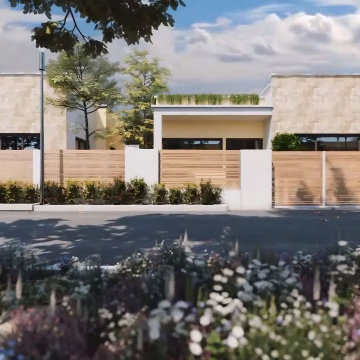
In the early days of the 3d architectural visualisation studio, the focus was on creating photo-realistic images of buildings that didn't yet exist. This allowed potential buyers or renters to see what their future home or office would look like.
Nowadays, the role of the 3d architectural visualizer has evolved. While still involved in the sale or rental of property, they are also heavily involved in the design process. By using 3d architectural visualization, architects and designers can explore different design options and make sure that the final product meets the needs of the client.
In this blog post, we will take a look at a recent project by a 3d architectural visualizer - the Visualize a Residential Colony in Meridian Idaho.
A 3D architectural visualisation is an important tool for architects and engineers. It allows them to create realistic images of their designs, which can be used to present their ideas to clients or investors.
The studio Visualize was commissioned to create a 3D visualisation of a proposed residential colony in Meridian, Idaho. The colony will be built on a site that is currently occupied by a golf course.
The studio used a variety of software to create the visualisation, including 3ds Max, V-Ray, and Photoshop. The finished product is a realistic and accurate representation of the proposed colony.
The 3D visualisation has been used to convince the local authorities to approve the project. It has also been used to help raise investment for the colony.
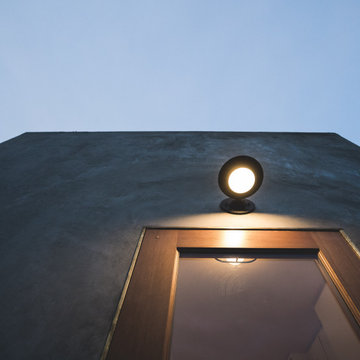
Black, low profile, wall-mounted LED exterior light.
The Vineuve 100 is coming to market on June 1st 2021. Contact us at info@vineuve.ca to sign up for pre order.
Tiny Houses mit weißem Dach Ideen und Design
1
