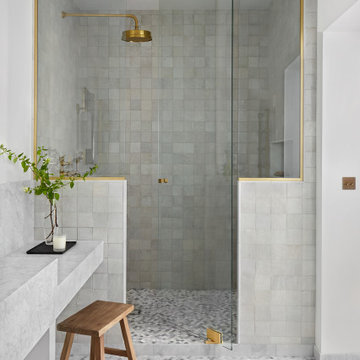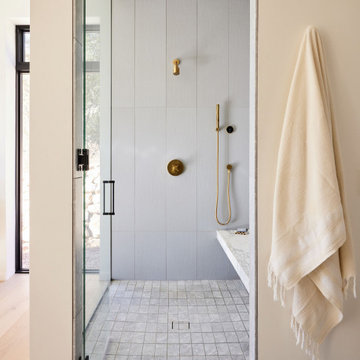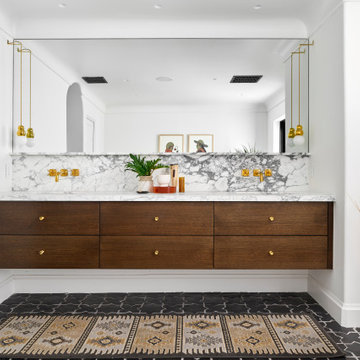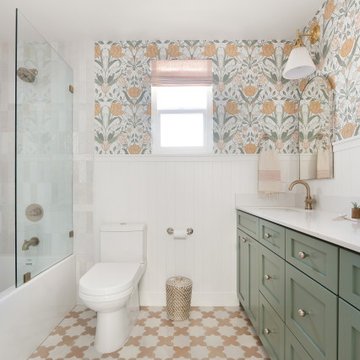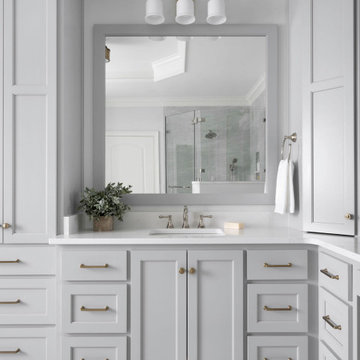Weiße, Türkise Badezimmer Ideen und Design
Suche verfeinern:
Budget
Sortieren nach:Heute beliebt
81 – 100 von 653.960 Fotos
1 von 3

Marisa Vitale Photography
www.marisavitale.com
Großes Landhaus Badezimmer En Suite mit Schrankfronten mit vertiefter Füllung, grauen Schränken, Einbaubadewanne, offener Dusche, grauen Fliesen, Keramikfliesen, weißer Wandfarbe, weißem Boden und offener Dusche in Los Angeles
Großes Landhaus Badezimmer En Suite mit Schrankfronten mit vertiefter Füllung, grauen Schränken, Einbaubadewanne, offener Dusche, grauen Fliesen, Keramikfliesen, weißer Wandfarbe, weißem Boden und offener Dusche in Los Angeles

Kleines Mid-Century Badezimmer En Suite mit flächenbündigen Schrankfronten, hellbraunen Holzschränken, Badewanne in Nische, Duschbadewanne, Wandtoilette mit Spülkasten, weißen Fliesen, Keramikfliesen, weißer Wandfarbe, Porzellan-Bodenfliesen, Waschtisch aus Holz, weißem Boden und Duschvorhang-Duschabtrennung in Vancouver

Mittelgroßes Klassisches Badezimmer En Suite mit hellbraunen Holzschränken, freistehender Badewanne, Doppeldusche, Toilette mit Aufsatzspülkasten, beigen Fliesen, Porzellanfliesen, beiger Wandfarbe, Porzellan-Bodenfliesen, Unterbauwaschbecken, Granit-Waschbecken/Waschtisch und profilierten Schrankfronten in Sonstige

This contemporary master bathroom has all the elements of a roman bath—it’s beautiful, serene and decadent. Double showers and a partially sunken Jacuzzi add to its’ functionality.
The glass shower enclosure bridges the full height of the angled ceilings—120” h. The floor of the bathroom and shower are on the same plane which eliminates that pesky shower curb. The linear drain is understated and cool.
Andrew McKinney Photography

Lucente Ambrato Circle Mosaic, Style Plain White (walls/bench), Silver Marble (floor), Kat Alves Photography
Großes Modernes Badezimmer En Suite mit Doppeldusche, weißen Fliesen, Mosaikfliesen, weißer Wandfarbe, Porzellan-Bodenfliesen, weißem Boden, Wandnische und Duschbank in Los Angeles
Großes Modernes Badezimmer En Suite mit Doppeldusche, weißen Fliesen, Mosaikfliesen, weißer Wandfarbe, Porzellan-Bodenfliesen, weißem Boden, Wandnische und Duschbank in Los Angeles

Design by Joanna Hartman
Photography by Ryann Ford
Styling by Adam Fortner
This bath features 3cm Bianco Carrera Marble at the vanities, Restoration Hardware, Ann Sacks "Savoy" 3X6 and 2x4 tile in Dove on shower walls and backsplash, D190 Payette Liner for shower walls and niche, 3" Carrara Hex honed and polished floor and shower floor tile, Benjamin Moore "River Reflections" paint, and Restoration Hardware chrome Dillon sconces.

Frameless shower enclosure with pivot door, a hand held shower head as well as a soft rainwater shower head make taking a shower a relaxing experience. Hand painted concrete tile on the flooring will warm up as it patinas while the porcelain tile in the shower is will maintain its classic look and ease of cleaning. Shower niches for shampoos, new bench and recessed lighting are just a few of the features for the super shower.
Porcelain tile in the shower
Champagne colored fixtures

This is an older house in Rice University that needed an updated master bathroom. The original shower was only 36" x 36". Spa Bath Renovation Spring 2014, Design and build. We moved the tub, shower and toilet to different locations to make the bathroom look more organized. We used pure white caeserstone counter tops, hansgrohe metris faucet, glass mosaic tile (Daltile - City Lights), stand silver 12 x 24 porcelain floor cut into 4 x 24 strips to make the chevron pattern on the floor, shower glass panel, shower niche, rain shower head, wet bath floating tub. Custom cabinets in a grey stain with mirror doors and circle overlays. The tower in center features charging station for toothbrushes, iPADs, and cell phones. Spacious Spa Bath. TV in bathroom, large chandelier in bathroom. Half circle cabinet doors with mirrors. Anther chandelier in a master bathroom. Zig zag tile design, zig zag how to do floor, how to do a zig tag tile floor, chevron tile floor, zig zag floor cut tile, chevron floor cut tile, chevron tile pattern, how to make a tile chevron floor pattern, zig zag tile floor pattern.

The detailed plans for this bathroom can be purchased here: https://www.changeyourbathroom.com/shop/simple-yet-elegant-bathroom-plans/ Small bathroom with Carrara marble hex tile on floor, ceramic subway tile on shower walls, marble counter top, marble bench seat, marble trimming out window, water resistant marine shutters in shower, towel rack with capital picture frame, frameless glass panel with hinges. Atlanta Bathroom

Modernes Badezimmer En Suite mit Duschnische, weißen Fliesen, Steinfliesen, Eckbadewanne, Marmorboden, grauem Boden, Falttür-Duschabtrennung und Wandnische in New York

Kleines Modernes Duschbad mit grauen Schränken, Badewanne in Nische, offener Dusche, Toilette mit Aufsatzspülkasten, weißen Fliesen, Porzellanfliesen, Porzellan-Bodenfliesen, Mineralwerkstoff-Waschtisch, schwarzem Boden, offener Dusche, weißer Waschtischplatte, integriertem Waschbecken und flächenbündigen Schrankfronten in Chicago

TMD custom designed Bathroom.
Klassisches Badezimmer mit Duschbadewanne und weißer Waschtischplatte in San Francisco
Klassisches Badezimmer mit Duschbadewanne und weißer Waschtischplatte in San Francisco

Großes Mid-Century Badezimmer En Suite mit flächenbündigen Schrankfronten, dunklen Holzschränken, freistehender Badewanne, Nasszelle, Marmorfliesen, braunem Holzboden, Unterbauwaschbecken, braunem Boden, offener Dusche, grauen Fliesen, weißen Fliesen, brauner Wandfarbe, Quarzit-Waschtisch und weißer Waschtischplatte in San Francisco

We planned a thoughtful redesign of this beautiful home while retaining many of the existing features. We wanted this house to feel the immediacy of its environment. So we carried the exterior front entry style into the interiors, too, as a way to bring the beautiful outdoors in. In addition, we added patios to all the bedrooms to make them feel much bigger. Luckily for us, our temperate California climate makes it possible for the patios to be used consistently throughout the year.
The original kitchen design did not have exposed beams, but we decided to replicate the motif of the 30" living room beams in the kitchen as well, making it one of our favorite details of the house. To make the kitchen more functional, we added a second island allowing us to separate kitchen tasks. The sink island works as a food prep area, and the bar island is for mail, crafts, and quick snacks.
We designed the primary bedroom as a relaxation sanctuary – something we highly recommend to all parents. It features some of our favorite things: a cognac leather reading chair next to a fireplace, Scottish plaid fabrics, a vegetable dye rug, art from our favorite cities, and goofy portraits of the kids.
---
Project designed by Courtney Thomas Design in La Cañada. Serving Pasadena, Glendale, Monrovia, San Marino, Sierra Madre, South Pasadena, and Altadena.
For more about Courtney Thomas Design, see here: https://www.courtneythomasdesign.com/
To learn more about this project, see here:
https://www.courtneythomasdesign.com/portfolio/functional-ranch-house-design/

Primary bathroom
Retro Badezimmer En Suite mit hellbraunen Holzschränken, Eckbadewanne, Nasszelle, grünen Fliesen, Keramikfliesen, weißer Wandfarbe, integriertem Waschbecken, Quarzwerkstein-Waschtisch, weißem Boden, Falttür-Duschabtrennung, weißer Waschtischplatte, Wandnische, Doppelwaschbecken, eingebautem Waschtisch, Holzdielendecke und flächenbündigen Schrankfronten in San Francisco
Retro Badezimmer En Suite mit hellbraunen Holzschränken, Eckbadewanne, Nasszelle, grünen Fliesen, Keramikfliesen, weißer Wandfarbe, integriertem Waschbecken, Quarzwerkstein-Waschtisch, weißem Boden, Falttür-Duschabtrennung, weißer Waschtischplatte, Wandnische, Doppelwaschbecken, eingebautem Waschtisch, Holzdielendecke und flächenbündigen Schrankfronten in San Francisco
Weiße, Türkise Badezimmer Ideen und Design
5
