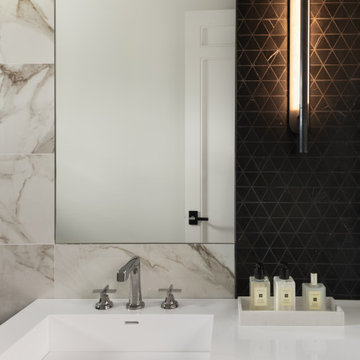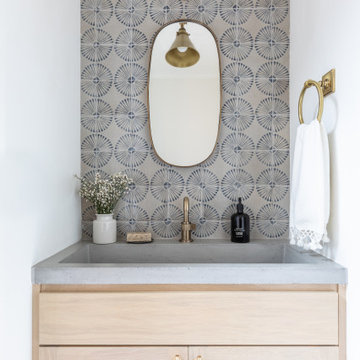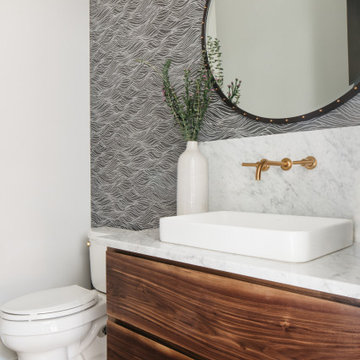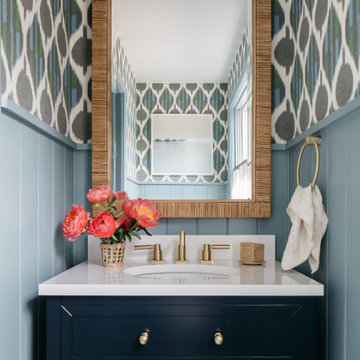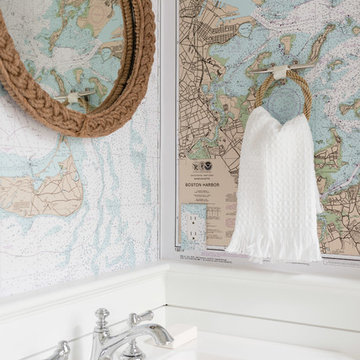Weiße, Türkise Gästetoilette Ideen und Design
Suche verfeinern:
Budget
Sortieren nach:Heute beliebt
1 – 20 von 29.948 Fotos
1 von 3

A beveled wainscot tile base, chair rail tile, brass hardware/plumbing, and a contrasting blue, embellish the new powder room.
Kleine Klassische Gästetoilette mit weißen Fliesen, Keramikfliesen, blauer Wandfarbe, Porzellan-Bodenfliesen, Wandwaschbecken, buntem Boden, Toilette mit Aufsatzspülkasten und offenen Schränken in Minneapolis
Kleine Klassische Gästetoilette mit weißen Fliesen, Keramikfliesen, blauer Wandfarbe, Porzellan-Bodenfliesen, Wandwaschbecken, buntem Boden, Toilette mit Aufsatzspülkasten und offenen Schränken in Minneapolis

Klassische Gästetoilette mit weißen Schränken, schwarz-weißen Fliesen, schwarzer Wandfarbe, Porzellan-Bodenfliesen, Quarzwerkstein-Waschtisch, schwarzem Boden, weißer Waschtischplatte, freistehendem Waschtisch, Kassettendecke und Tapetenwänden in New York
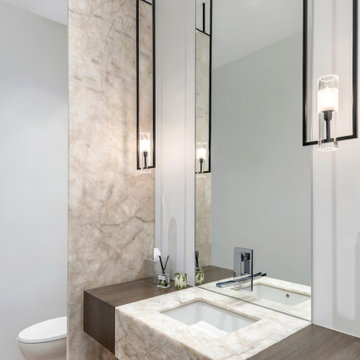
Moderne Gästetoilette mit Unterbauwaschbecken, beigem Boden und schwebendem Waschtisch in Phoenix

Photography: Garett + Carrie Buell of Studiobuell/ studiobuell.com
Kleine Klassische Gästetoilette mit verzierten Schränken, dunklen Holzschränken, Wandtoilette mit Spülkasten, integriertem Waschbecken, Marmor-Waschbecken/Waschtisch, weißer Waschtischplatte, freistehendem Waschtisch, Tapetenwänden, bunten Wänden, braunem Holzboden und braunem Boden in Nashville
Kleine Klassische Gästetoilette mit verzierten Schränken, dunklen Holzschränken, Wandtoilette mit Spülkasten, integriertem Waschbecken, Marmor-Waschbecken/Waschtisch, weißer Waschtischplatte, freistehendem Waschtisch, Tapetenwänden, bunten Wänden, braunem Holzboden und braunem Boden in Nashville

Mittelgroße Moderne Gästetoilette mit Toilette mit Aufsatzspülkasten, schwarzen Fliesen, weißer Wandfarbe, Marmorboden, Aufsatzwaschbecken, Waschtisch aus Holz, weißem Boden und beiger Waschtischplatte in Miami

Lower Level Powder Room
Klassische Gästetoilette mit grünen Fliesen, Metrofliesen, grüner Wandfarbe, Unterbauwaschbecken, Marmor-Waschbecken/Waschtisch, buntem Boden und weißer Waschtischplatte in St. Louis
Klassische Gästetoilette mit grünen Fliesen, Metrofliesen, grüner Wandfarbe, Unterbauwaschbecken, Marmor-Waschbecken/Waschtisch, buntem Boden und weißer Waschtischplatte in St. Louis

Selavie Photography
Klassische Gästetoilette mit Schrankfronten im Shaker-Stil, grünen Schränken, Toilette mit Aufsatzspülkasten, Marmorboden, Unterbauwaschbecken, Marmor-Waschbecken/Waschtisch, weißer Waschtischplatte, bunten Wänden und grauem Boden in Sonstige
Klassische Gästetoilette mit Schrankfronten im Shaker-Stil, grünen Schränken, Toilette mit Aufsatzspülkasten, Marmorboden, Unterbauwaschbecken, Marmor-Waschbecken/Waschtisch, weißer Waschtischplatte, bunten Wänden und grauem Boden in Sonstige

Klassische Gästetoilette mit offenen Schränken, blauen Schränken, brauner Wandfarbe, Unterbauwaschbecken, Marmor-Waschbecken/Waschtisch, braunem Boden, bunter Waschtischplatte, eingebautem Waschtisch und Tapetenwänden in Houston

Mittelgroße Klassische Gästetoilette mit Schrankfronten im Shaker-Stil, weißen Schränken, Wandtoilette mit Spülkasten, blauen Fliesen, weißer Wandfarbe, Marmorboden, Unterbauwaschbecken, weißem Boden, weißer Waschtischplatte, schwebendem Waschtisch und Tapetendecke in Austin

It’s always a blessing when your clients become friends - and that’s exactly what blossomed out of this two-phase remodel (along with three transformed spaces!). These clients were such a joy to work with and made what, at times, was a challenging job feel seamless. This project consisted of two phases, the first being a reconfiguration and update of their master bathroom, guest bathroom, and hallway closets, and the second a kitchen remodel.
In keeping with the style of the home, we decided to run with what we called “traditional with farmhouse charm” – warm wood tones, cement tile, traditional patterns, and you can’t forget the pops of color! The master bathroom airs on the masculine side with a mostly black, white, and wood color palette, while the powder room is very feminine with pastel colors.
When the bathroom projects were wrapped, it didn’t take long before we moved on to the kitchen. The kitchen already had a nice flow, so we didn’t need to move any plumbing or appliances. Instead, we just gave it the facelift it deserved! We wanted to continue the farmhouse charm and landed on a gorgeous terracotta and ceramic hand-painted tile for the backsplash, concrete look-alike quartz countertops, and two-toned cabinets while keeping the existing hardwood floors. We also removed some upper cabinets that blocked the view from the kitchen into the dining and living room area, resulting in a coveted open concept floor plan.
Our clients have always loved to entertain, but now with the remodel complete, they are hosting more than ever, enjoying every second they have in their home.
---
Project designed by interior design studio Kimberlee Marie Interiors. They serve the Seattle metro area including Seattle, Bellevue, Kirkland, Medina, Clyde Hill, and Hunts Point.
For more about Kimberlee Marie Interiors, see here: https://www.kimberleemarie.com/
To learn more about this project, see here
https://www.kimberleemarie.com/kirkland-remodel-1

The homeowners wanted to improve the layout and function of their tired 1980’s bathrooms. The master bath had a huge sunken tub that took up half the floor space and the shower was tiny and in small room with the toilet. We created a new toilet room and moved the shower to allow it to grow in size. This new space is far more in tune with the client’s needs. The kid’s bath was a large space. It only needed to be updated to today’s look and to flow with the rest of the house. The powder room was small, adding the pedestal sink opened it up and the wallpaper and ship lap added the character that it needed
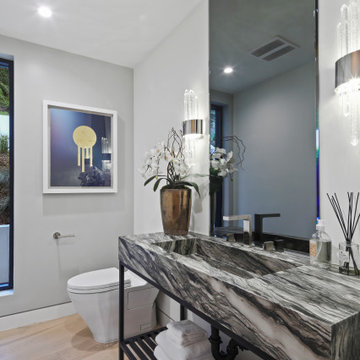
Moderne Gästetoilette mit grauer Wandfarbe, braunem Holzboden, integriertem Waschbecken, braunem Boden, grauer Waschtischplatte und freistehendem Waschtisch in Los Angeles

Tiny powder room with a vintage feel.
Kleine Klassische Gästetoilette mit blauer Wandfarbe, Porzellan-Bodenfliesen, braunem Boden, weißer Waschtischplatte, Wandtoilette mit Spülkasten, Sockelwaschbecken und vertäfelten Wänden in Miami
Kleine Klassische Gästetoilette mit blauer Wandfarbe, Porzellan-Bodenfliesen, braunem Boden, weißer Waschtischplatte, Wandtoilette mit Spülkasten, Sockelwaschbecken und vertäfelten Wänden in Miami

Powder room with a twist. This cozy powder room was completely transformed form top to bottom. Introducing playful patterns with tile and wallpaper. This picture shows the green vanity, vessel sink, circular mirror, pendant lighting, tile flooring, along with brass accents and hardware. Boston, MA.
Weiße, Türkise Gästetoilette Ideen und Design
1
