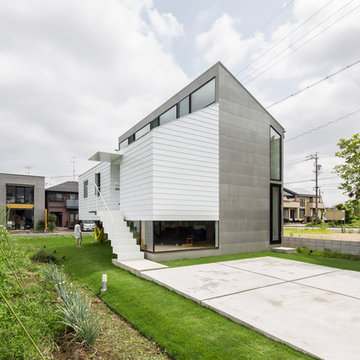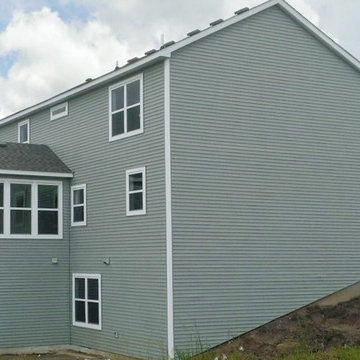Weiße, Türkise Häuser Ideen und Design
Suche verfeinern:
Budget
Sortieren nach:Heute beliebt
141 – 160 von 51.978 Fotos
1 von 3
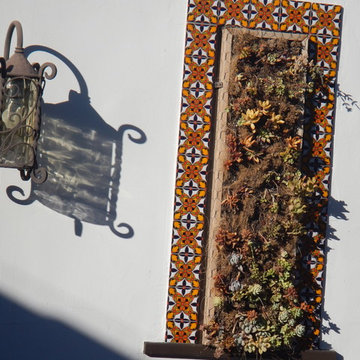
Mittelgroßes, Einstöckiges Mediterranes Haus mit Lehmfassade, weißer Fassadenfarbe und Satteldach in Los Angeles
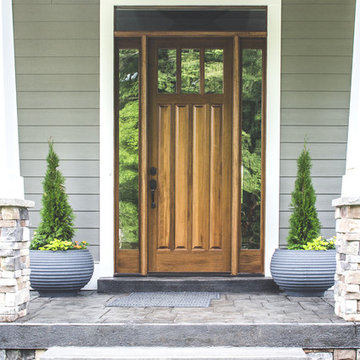
Homearama 2016: An Introduction
Welcome to Homearama 2016: An Introduction where we will take you into the process for creating a showcase home – a phenomenal 12 month long project filled with plenty of blood, sweat and tears. Mostly sweat with the actual even held in middle of a regular Kentucky July – consistently high 90s and a humidity that can steam any pair of glasses.
Our Team
Nevertheless, we are so proud of all those who helped contribute to creating a beautiful home for our ever-patient homeowners. This gorgeous “Southern Belle” took home 3 of the 6 awards given by the Building Industry Association at the River Crest Development: Best Kitchen Cabinetry (M&H Cabinetry), Best Closet Design (Closets by Design), and Best Lighting (Ferguson).
Also cheers to our builder, Chad Stoyell of Stoyell Built Homes for winning 3rd place in the popular vote for Best Builder! He, of course, is at the top of our list as Stoyell Built Homes pride themselves in custom homes built with impeccable craftsmanship. Our Southern Belle did not detour from his reputation! Beautifully executed detail can be found everywhere from the hot/cold exterior hose hookup to the wooden dormer over the front porch.
In addition, the house is a looker – a home you can’t find in just any neighborhood. Notice the bold symmetry with the stone walls flanking the large front porch. Windows placed high on either side of the front facade provide plenty of light while maintaining privacy.
Our landscaper, Chad Rodgers, complemented the symmetry with matching Japanese Maples that in due time will grow up to be perfectly positioned. Concrete planters anchor the front door, while bold blue rocking chairs brighten up the facade two by two.
Natural Wood Elements
Chad Stoyell, the builder, used real material throughout the house and the front door is no exception. This beauty is made of solid wood.
The natural beauty of wood is continued in this wooden open dormer. The lighting fixture keeps that southern charm going with lantern accents – also seen in the fixtures flanking the garage door.
Hydrangeas line the driveway along the side of the house. Great craftsmanship on the shake siding and stone application.
View of the back porch, including two seating areas-a cozy fireplace and a patio for those lazy, hazy, crazy days of summer!
And on a final note, we just love the accessibility of the patio from the garage! The door to the right of the table and chairs leads directly into the garage! Stay tuned for what door #2 leads to….
Stay Tuned for More
Hope you liked our introduction on this great project – Homearama 2016! Please stay tuned for more insight on the design process of each space. I can’t wait to show you the inside of this Southern Belle. Enjoy!
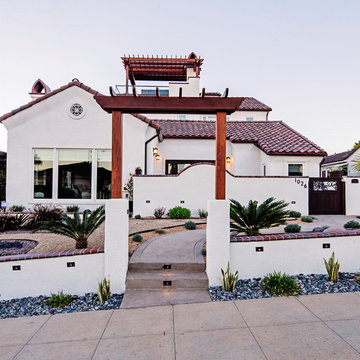
©PixelProFoto (Alison Huntley & Jon Naugle)
Mittelgroßes, Zweistöckiges Mediterranes Haus mit Putzfassade, weißer Fassadenfarbe und Satteldach in San Diego
Mittelgroßes, Zweistöckiges Mediterranes Haus mit Putzfassade, weißer Fassadenfarbe und Satteldach in San Diego

Großes, Einstöckiges Uriges Haus mit blauer Fassadenfarbe, Satteldach und Schindeldach in New York
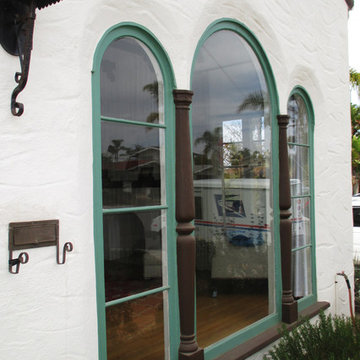
Kim Grant, Architect; Paul Schatz - Interior Design Imports
Einstöckiges Mediterranes Haus mit Putzfassade, weißer Fassadenfarbe und Satteldach in San Diego
Einstöckiges Mediterranes Haus mit Putzfassade, weißer Fassadenfarbe und Satteldach in San Diego
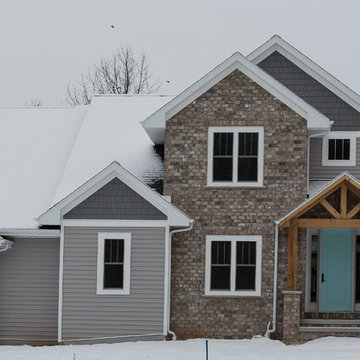
Großes, Zweistöckiges Country Haus mit Mix-Fassade, grauer Fassadenfarbe und Walmdach in Sonstige
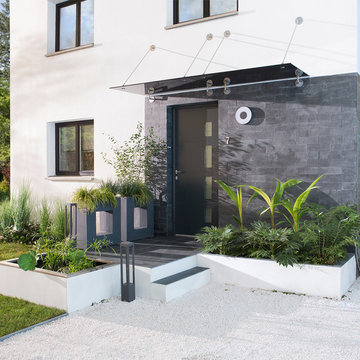
Ne délaissez pas votre façade, aménagez-la comme votre intérieur.
Mittelgroßes, Zweistöckiges Modernes Haus mit weißer Fassadenfarbe, Steinfassade und Flachdach in Lille
Mittelgroßes, Zweistöckiges Modernes Haus mit weißer Fassadenfarbe, Steinfassade und Flachdach in Lille
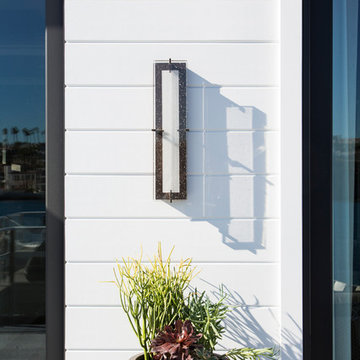
Mittelgroßes, Zweistöckiges Modernes Haus mit weißer Fassadenfarbe in Orange County
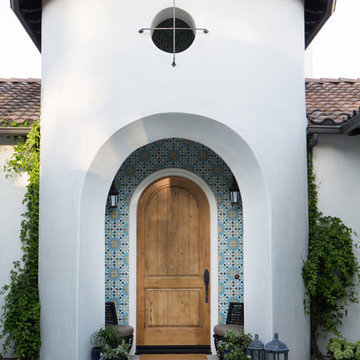
Lori Dennis Interior Design
SoCal Contractor Construction
Lion Windows and Doors
Erika Bierman Photography
Großes, Einstöckiges Mediterranes Haus mit Putzfassade und weißer Fassadenfarbe in San Diego
Großes, Einstöckiges Mediterranes Haus mit Putzfassade und weißer Fassadenfarbe in San Diego
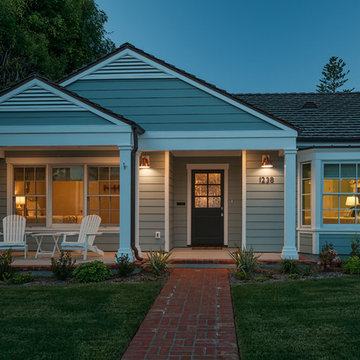
Beach style one-story exterior with wood siding and gable roof in Coronado, Ca.
Patricia Bean Expressive Architectural Photography
Mittelgroße, Einstöckige Maritime Holzfassade Haus mit blauer Fassadenfarbe in San Diego
Mittelgroße, Einstöckige Maritime Holzfassade Haus mit blauer Fassadenfarbe in San Diego
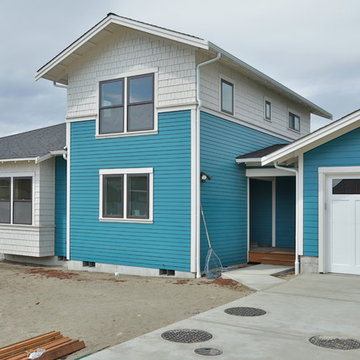
Stadler Studio
Zweistöckige, Große Maritime Holzfassade Haus mit blauer Fassadenfarbe und Walmdach in Seattle
Zweistöckige, Große Maritime Holzfassade Haus mit blauer Fassadenfarbe und Walmdach in Seattle
Weldon Brewster
Großes, Zweistöckiges Modernes Haus mit Metallfassade, blauer Fassadenfarbe und Flachdach in Los Angeles
Großes, Zweistöckiges Modernes Haus mit Metallfassade, blauer Fassadenfarbe und Flachdach in Los Angeles
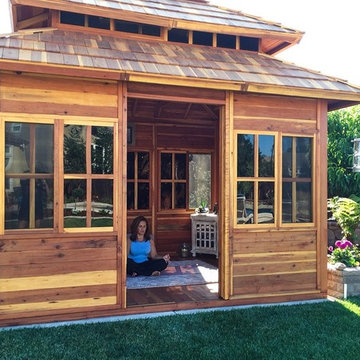
14 ft by 10 ft Dream Gazebo built with All Heartwood California Redwood with sliding windows with screens and sliding Japanese style doors.
Asiatisches Haus in San Francisco
Asiatisches Haus in San Francisco
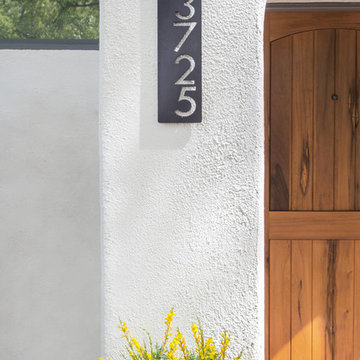
A close-up of a custom house numbers plaque we had fabricated. A nice modern touch to a traditional Spanish home.
Großes, Einstöckiges Mediterranes Einfamilienhaus mit Putzfassade, weißer Fassadenfarbe, Flachdach und Ziegeldach in Los Angeles
Großes, Einstöckiges Mediterranes Einfamilienhaus mit Putzfassade, weißer Fassadenfarbe, Flachdach und Ziegeldach in Los Angeles
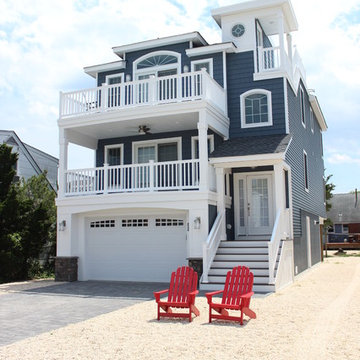
Beautiful, low maintenance home on a narrow lot on Long Beach Island. This reversed living home has the bedrooms and baths on the first floor and the living and entertaining spaces on the top floor. This enables the owners to take advantage of beach views and coastal breezes. There are three decks for entertaining, including a roof deck.
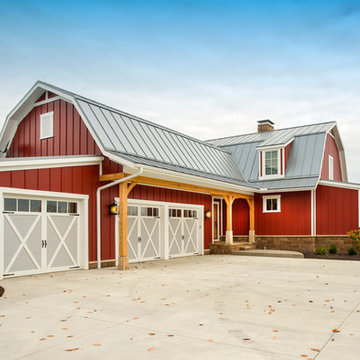
This amazing Shrock Premier timber frame home was recently featured in Timber Home Living magazine. Perched high upon a hill, this red barn style exterior, complete with silo certainly evokes a "wow" reaction! The 5,000 square foot home provides the perfect respite for the hectic lifestyle. The basement walkout custom cabinetry was made by Shrock experts from timbers cut and milled from the scenic land surrounding the home. Make your dream home a reality with Shrock Premier Custom Construction.
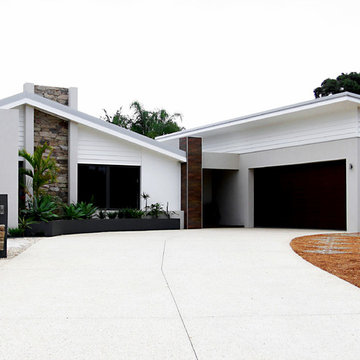
Street View
Photographed by Laura Condon
Großes, Einstöckiges Mid-Century Haus mit Backsteinfassade, beiger Fassadenfarbe und Walmdach in Perth
Großes, Einstöckiges Mid-Century Haus mit Backsteinfassade, beiger Fassadenfarbe und Walmdach in Perth
Weiße, Türkise Häuser Ideen und Design
8

