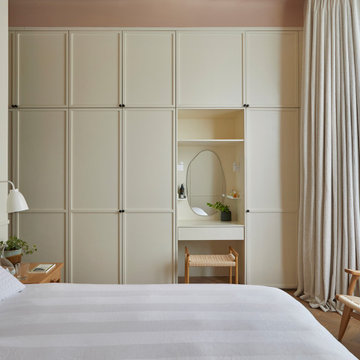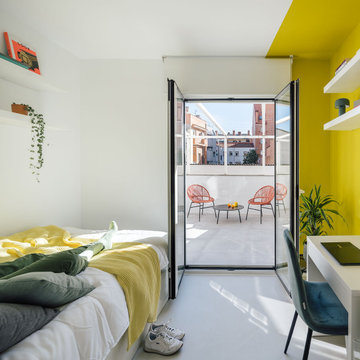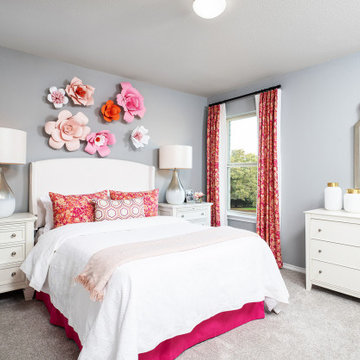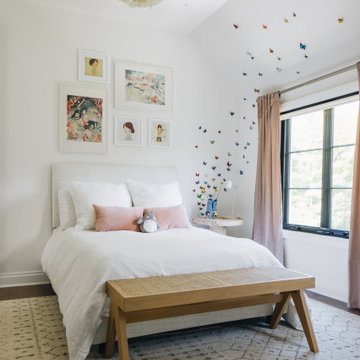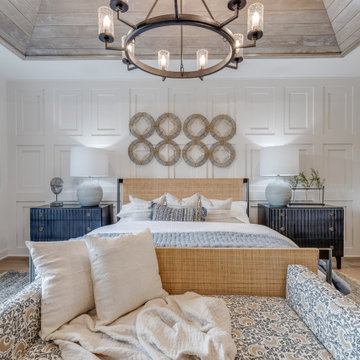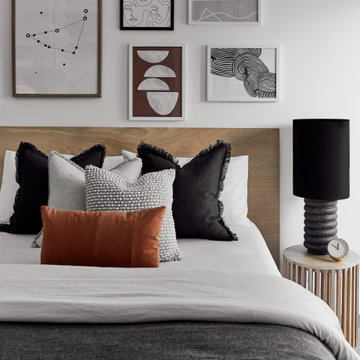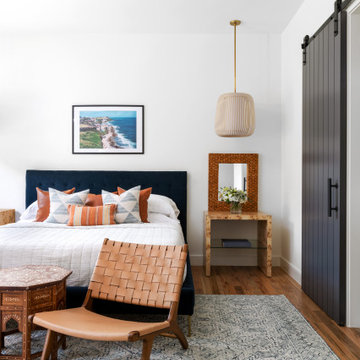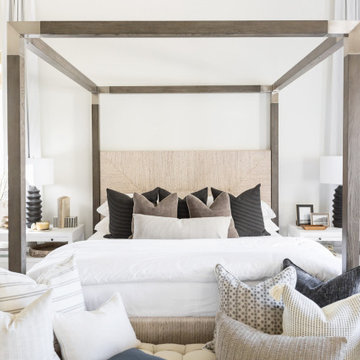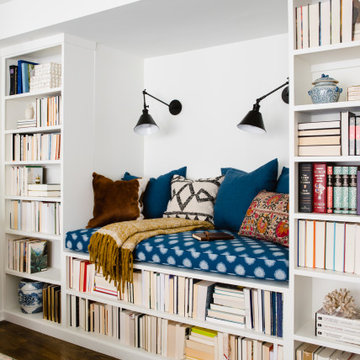Weiße, Türkise Schlafzimmer Ideen und Design
Suche verfeinern:
Budget
Sortieren nach:Heute beliebt
41 – 60 von 338.641 Fotos
1 von 3
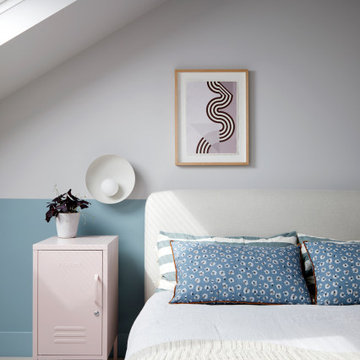
Two-toned walls with accents of pink, fun patterned bedding and geometric artwork create a young, bright and calm feel for this teen girls loft room.
Modernes Schlafzimmer mit blauer Wandfarbe und Teppichboden in Wiltshire
Modernes Schlafzimmer mit blauer Wandfarbe und Teppichboden in Wiltshire
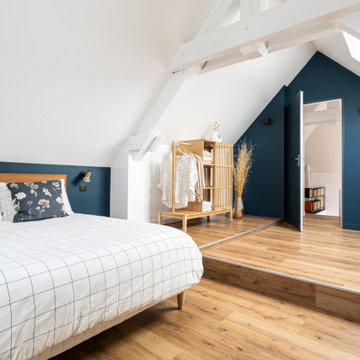
Cet appartement situé dans une maison des années 60, avait perdu tout son charme au fil des années, et des rénovations successives.
Cet appartement a été réorganisé afin d'obtenir un plan plus contemporain : le grenier a été réhabilité en suite parentale, la cuisine est désormais "intégrée" au salon par une verrière d'angle noir créant ainsi une perspective qui met en valeur les volumes existants. Le plafond du salon a été déposé pour laisser place aux pans inclinés du toit offrant un plafond cathédrale de 7m de haut. Tandis que pour apporter de la luminosité naturelle, les rampants ont été percés de puits de lumière.
Les motifs et les associations de couleurs ont été un élément déterminant de notre travail sur cette rénovation. Les couleurs, profondes et marquées, sont toutes associées avec harmonie d'une pièce à l'autre. Nous nous sommes servis des éléments existants de l'architecture afin d'apporter de la couleur et créer des contrastes révélateurs. Dans le salon, nous avons souligné la symétrie des caissons muraux par une teinte jaune curry. En face, la cuisine bicolore a été créée sur-mesure.
Dans l'entrée, un bleu profond prolongé jusqu'au plafond et aux murs attenants, permet de créer une boîte qui met en valeur les pièces adjacentes.
L'agence STUDIO VEYRAT a révélé tout le potentiel de ce duplex, en travaillant un style néo art déco, coloré, sophistiqué et graphique.

Mittelgroßes Maritimes Hauptschlafzimmer mit grüner Wandfarbe, dunklem Holzboden und braunem Boden in Jacksonville

Our St. Pete studio designed this stunning home in a Greek Mediterranean style to create the best of Florida waterfront living. We started with a neutral palette and added pops of bright blue to recreate the hues of the ocean in the interiors. Every room is carefully curated to ensure a smooth flow and feel, including the luxurious bathroom, which evokes a calm, soothing vibe. All the bedrooms are decorated to ensure they blend well with the rest of the home's decor. The large outdoor pool is another beautiful highlight which immediately puts one in a relaxing holiday mood!
---
Pamela Harvey Interiors offers interior design services in St. Petersburg and Tampa, and throughout Florida's Suncoast area, from Tarpon Springs to Naples, including Bradenton, Lakewood Ranch, and Sarasota.
For more about Pamela Harvey Interiors, see here: https://www.pamelaharveyinteriors.com/
To learn more about this project, see here: https://www.pamelaharveyinteriors.com/portfolio-galleries/waterfront-home-tampa-fl

Großes Klassisches Hauptschlafzimmer mit weißer Wandfarbe, hellem Holzboden und beigem Boden in Orlando

Großes Klassisches Hauptschlafzimmer mit grauer Wandfarbe, braunem Holzboden, Kamin, Kaminumrandung aus Stein und braunem Boden in Houston
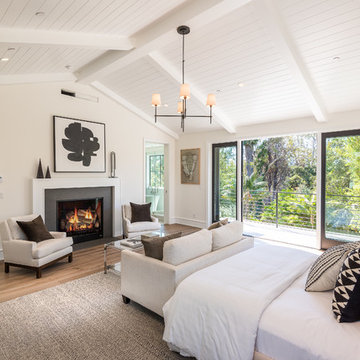
Set upon an oversized and highly sought-after creekside lot in Brentwood, this two story home and full guest home exude a casual, contemporary farmhouse style and vibe. The main residence boasts 5 bedrooms and 5.5 bathrooms, each ensuite with thoughtful touches that accentuate the home’s overall classic finishes. The master retreat opens to a large balcony overlooking the yard accented by mature bamboo and palms. Other features of the main house include European white oak floors, recessed lighting, built in speaker system, attached 2-car garage and a laundry room with 2 sets of state-of-the-art Samsung washers and dryers. The bedroom suite on the first floor enjoys its own entrance, making it ideal for guests. The open concept kitchen features Calacatta marble countertops, Wolf appliances, wine storage, dual sinks and dishwashers and a walk-in butler’s pantry. The loggia is accessed via La Cantina bi-fold doors that fully open for year-round alfresco dining on the terrace, complete with an outdoor fireplace. The wonderfully imagined yard contains a sparkling pool and spa and a crisp green lawn and lovely deck and patio areas. Step down further to find the detached guest home, which was recognized with a Decade Honor Award by the Los Angeles Chapter of the AIA in 2006, and, in fact, was a frequent haunt of Frank Gehry who inspired its cubist design. The guest house has a bedroom and bathroom, living area, a newly updated kitchen and is surrounded by lush landscaping that maximizes its creekside setting, creating a truly serene oasis.
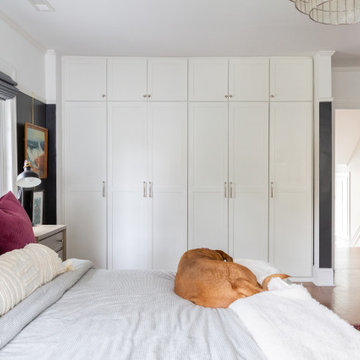
Photo: Rachel Loewen © 2019 Houzz
Klassisches Schlafzimmer mit schwarzer Wandfarbe, braunem Holzboden und braunem Boden in Chicago
Klassisches Schlafzimmer mit schwarzer Wandfarbe, braunem Holzboden und braunem Boden in Chicago
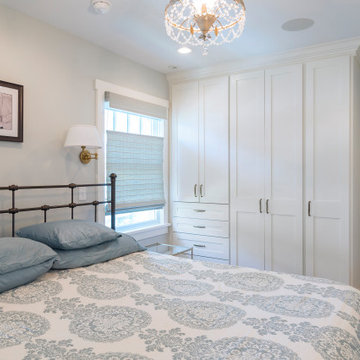
The master bedroom features custom, built in wardrobes with cabinets and drawers in varying sizes. The red oak floor with the mahogany inlay continues in this room.
What started as an addition project turned into a full house remodel in this Modern Craftsman home in Narberth, PA.. The addition included the creation of a sitting room, family room, mudroom and third floor. As we moved to the rest of the home, we designed and built a custom staircase to connect the family room to the existing kitchen. We laid red oak flooring with a mahogany inlay throughout house. Another central feature of this is home is all the built-in storage. We used or created every nook for seating and storage throughout the house, as you can see in the family room, dining area, staircase landing, bedroom and bathrooms. Custom wainscoting and trim are everywhere you look, and gives a clean, polished look to this warm house.
Rudloff Custom Builders has won Best of Houzz for Customer Service in 2014, 2015 2016, 2017 and 2019. We also were voted Best of Design in 2016, 2017, 2018, 2019 which only 2% of professionals receive. Rudloff Custom Builders has been featured on Houzz in their Kitchen of the Week, What to Know About Using Reclaimed Wood in the Kitchen as well as included in their Bathroom WorkBook article. We are a full service, certified remodeling company that covers all of the Philadelphia suburban area. This business, like most others, developed from a friendship of young entrepreneurs who wanted to make a difference in their clients’ lives, one household at a time. This relationship between partners is much more than a friendship. Edward and Stephen Rudloff are brothers who have renovated and built custom homes together paying close attention to detail. They are carpenters by trade and understand concept and execution. Rudloff Custom Builders will provide services for you with the highest level of professionalism, quality, detail, punctuality and craftsmanship, every step of the way along our journey together.
Specializing in residential construction allows us to connect with our clients early in the design phase to ensure that every detail is captured as you imagined. One stop shopping is essentially what you will receive with Rudloff Custom Builders from design of your project to the construction of your dreams, executed by on-site project managers and skilled craftsmen. Our concept: envision our client’s ideas and make them a reality. Our mission: CREATING LIFETIME RELATIONSHIPS BUILT ON TRUST AND INTEGRITY.
Photo Credit: Linda McManus Images
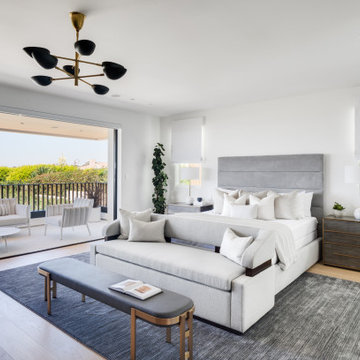
Mid-Century Hauptschlafzimmer mit weißer Wandfarbe und hellem Holzboden in Orange County
Weiße, Türkise Schlafzimmer Ideen und Design
3
