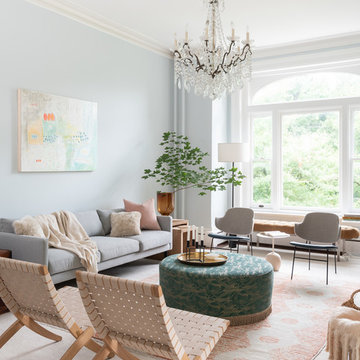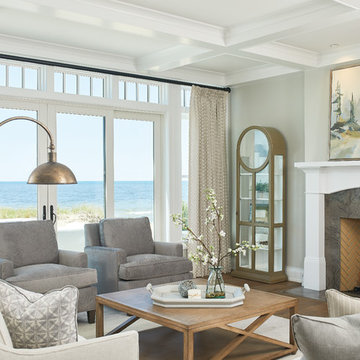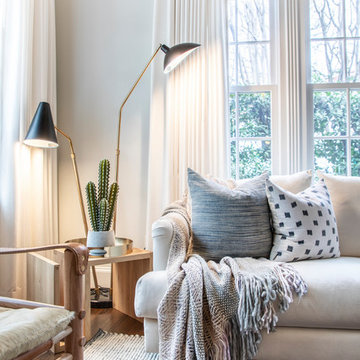Weiße, Türkise Wohnzimmer Ideen und Design
Suche verfeinern:
Budget
Sortieren nach:Heute beliebt
61 – 80 von 445.953 Fotos
1 von 3
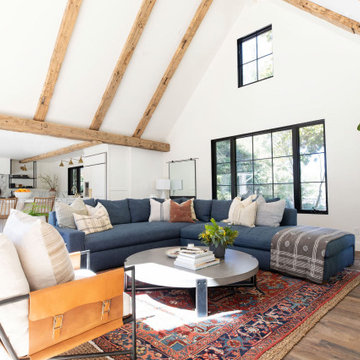
Offenes Landhaus Wohnzimmer mit weißer Wandfarbe, dunklem Holzboden und braunem Boden in San Francisco

ADU or Granny Flats are supposed to create a living space that is comfortable and that doesn’t sacrifice any necessary amenity. The best ADUs also have a style or theme that makes it feel like its own separate house. This ADU located in Studio City is an example of just that. It creates a cozy Sunday ambiance that fits the LA lifestyle perfectly. Call us today @1-888-977-9490

Mittelgroßes, Offenes Rustikales Wohnzimmer ohne Kamin mit weißer Wandfarbe, Teppichboden und grauem Boden in Sonstige
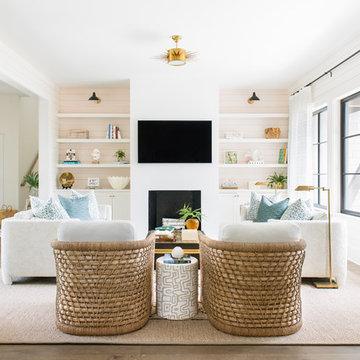
Maritimes Wohnzimmer mit weißer Wandfarbe, braunem Holzboden, Kamin, TV-Wand und braunem Boden in Charleston

Klassisches Wohnzimmer mit weißer Wandfarbe, dunklem Holzboden und Multimediawand in Detroit
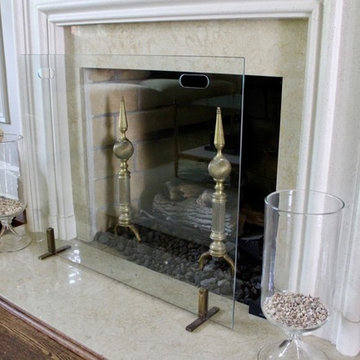
Mittelgroßes, Repräsentatives, Fernseherloses, Abgetrenntes Modernes Wohnzimmer mit grauer Wandfarbe, dunklem Holzboden, Kamin, Kaminumrandung aus Stein und braunem Boden in Toronto
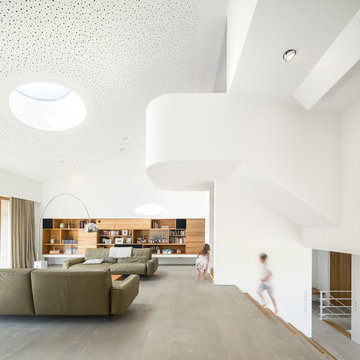
Foto: Daniel Vieser . Architekturfotografie
Geräumiges, Repräsentatives, Offenes Modernes Wohnzimmer mit Porzellan-Bodenfliesen und grauem Boden in Sonstige
Geräumiges, Repräsentatives, Offenes Modernes Wohnzimmer mit Porzellan-Bodenfliesen und grauem Boden in Sonstige

Offener, Großer Moderner Hobbyraum mit weißer Wandfarbe, hellem Holzboden, Gaskamin, TV-Wand, beigem Boden und verputzter Kaminumrandung in Denver
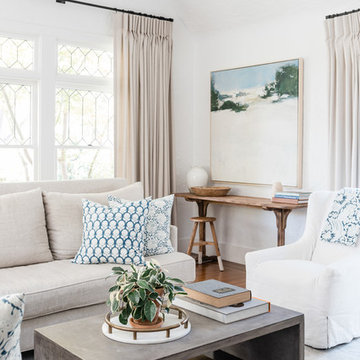
Klassisches Wohnzimmer mit weißer Wandfarbe, braunem Holzboden und braunem Boden in Sacramento
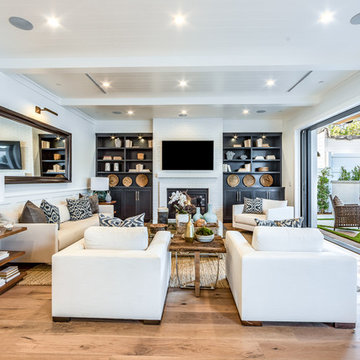
Offenes Klassisches Wohnzimmer mit weißer Wandfarbe, hellem Holzboden, Kamin, TV-Wand und beigem Boden in Los Angeles
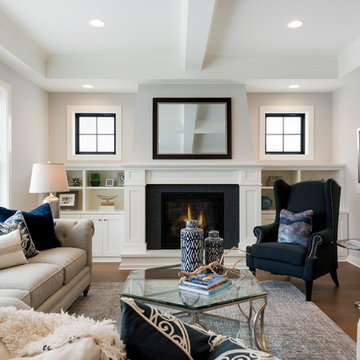
2018 Fall Parade of Homes
Builder: Robert Thomas Homes
Klassisches Wohnzimmer mit weißer Wandfarbe, braunem Holzboden, Kamin und braunem Boden in Minneapolis
Klassisches Wohnzimmer mit weißer Wandfarbe, braunem Holzboden, Kamin und braunem Boden in Minneapolis

Mittelgroße, Fernseherlose, Offene Eklektische Bibliothek mit grüner Wandfarbe, braunem Holzboden, Kamin, braunem Boden und Kaminumrandung aus Stein in Dallas
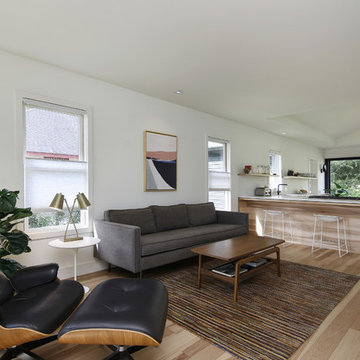
Kleines, Offenes Nordisches Wohnzimmer mit weißer Wandfarbe, hellem Holzboden, TV-Wand und braunem Boden in Austin
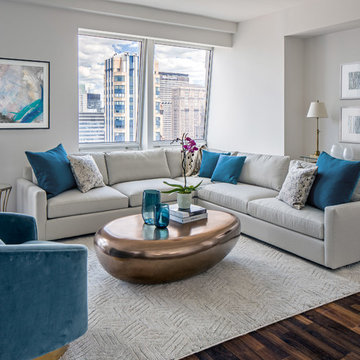
When a family living in Singapore decided to purchase a New York City pied-à-terre, they settled on the historic Langham Place, a 60-floor building along 5th Ave which features a mixture of permanent residencies and 5-star hotel suites. Immediately after purchasing the condo, they reached out to Decor Aid, and tasked us with designing a home that would reflect their jet-setting lifestyle and chic sensibility.
Book Your Free In-Home Consultation
Connecting to the historic Tiffany Building at 404 5th Ave, the exterior of Langham Place is a combination of highly contemporary architecture and 1920’s art deco design. And with this highly unique architecture, came highly angular, outward leaning floor-to-ceiling windows, which would prove to be our biggest design challenge.
One of the apartment’s quirks was negotiating an uneven balance of natural light throughout the space. Parts of the apartment, such one of the kids’ bedrooms, feature floor-to-ceiling windows and an abundance of natural light, while other areas, such as one corner of the living room, receive little natural light.
By sourcing a combination of contemporary, low-profile furniture pieces and metallic accents, we were able to compensate for apartment’s pockets of darkness. A low-profile beige sectional from Room & Board was an obvious choice, which we complemented with a lucite console and a bronze Riverstone coffee table from Mitchell Gold+Bob Williams.
Circular tables were placed throughout the apartment in order to establish a design scheme that would be easy to walk through. A marble tulip table from Sit Down New York provides an opulent dining room space, without crowding the floor plan. The finishing touches include a sumptuous swivel chair from Safavieh, to create a sleek, welcoming vacation home for this international client.

Kate Bruinsma - Photos By Kaity
Offenes Modernes Wohnzimmer mit weißer Wandfarbe, hellem Holzboden, Gaskamin, TV-Wand und beigem Boden in Grand Rapids
Offenes Modernes Wohnzimmer mit weißer Wandfarbe, hellem Holzboden, Gaskamin, TV-Wand und beigem Boden in Grand Rapids
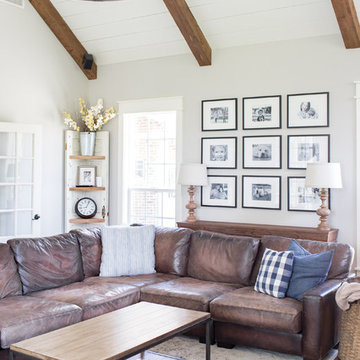
Photography by Grace Laird Photography
Großes, Abgetrenntes Landhausstil Wohnzimmer in Houston
Großes, Abgetrenntes Landhausstil Wohnzimmer in Houston

Lowell Custom Homes, Lake Geneva, WI., Living room with open and airy concept, large window walls and center fireplace with detailed wood mantel. Volume ceiling with beams and center globe light fixture.
Weiße, Türkise Wohnzimmer Ideen und Design
4
