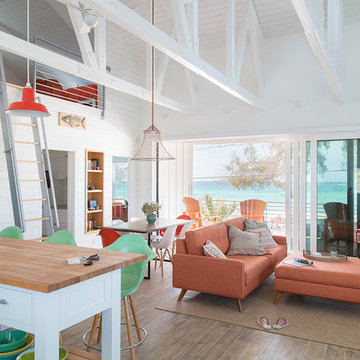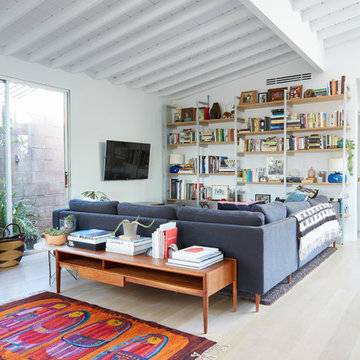Weiße Wohnen im Loft-Stil Ideen und Design
Suche verfeinern:
Budget
Sortieren nach:Heute beliebt
1 – 20 von 5.329 Fotos
1 von 3

Living room featuring modern steel and wood fireplace wall with upper-level loft and horizontal round bar railings.
Floating Stairs and Railings by Keuka Studios
www.Keuka-Studios.com

Roehner Ryan
Großer Landhaus Hobbyraum im Loft-Stil mit weißer Wandfarbe, hellem Holzboden, Kamin, Kaminumrandung aus Backstein, TV-Wand und beigem Boden in Phoenix
Großer Landhaus Hobbyraum im Loft-Stil mit weißer Wandfarbe, hellem Holzboden, Kamin, Kaminumrandung aus Backstein, TV-Wand und beigem Boden in Phoenix

Großes, Repräsentatives Klassisches Wohnzimmer im Loft-Stil mit grauer Wandfarbe, braunem Holzboden, Kamin, Kaminumrandung aus Stein, Multimediawand und braunem Boden in Sonstige
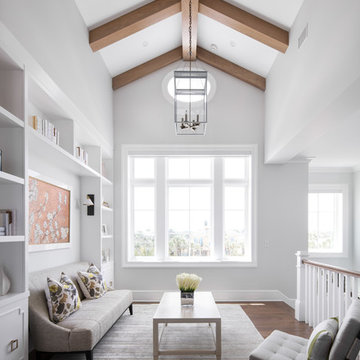
Uneek Image
Fernseherlose Maritime Bibliothek ohne Kamin, im Loft-Stil mit weißer Wandfarbe und dunklem Holzboden in Jacksonville
Fernseherlose Maritime Bibliothek ohne Kamin, im Loft-Stil mit weißer Wandfarbe und dunklem Holzboden in Jacksonville
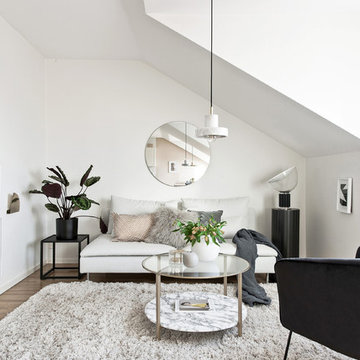
Bjurfors.se/SE360
Kleines, Repräsentatives Nordisches Wohnzimmer im Loft-Stil mit weißer Wandfarbe, hellem Holzboden und beigem Boden in Göteborg
Kleines, Repräsentatives Nordisches Wohnzimmer im Loft-Stil mit weißer Wandfarbe, hellem Holzboden und beigem Boden in Göteborg
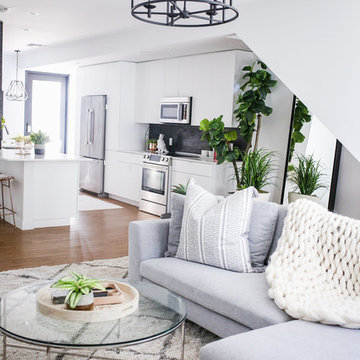
MCM sofa, Clean lines, white walls and a hint of boho
Kleines Nordisches Wohnzimmer im Loft-Stil mit weißer Wandfarbe, Vinylboden, TV-Wand und braunem Boden in Phoenix
Kleines Nordisches Wohnzimmer im Loft-Stil mit weißer Wandfarbe, Vinylboden, TV-Wand und braunem Boden in Phoenix
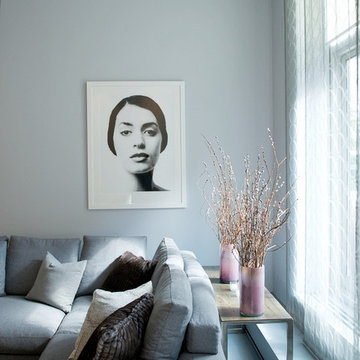
Inspiration for a contemporary gallery house featuring flat-panel cabinets, white backsplash and mosaic tile backsplash, a soft color palette, and textures which all come to life in this gorgeous, sophisticated space!
Project designed by Tribeca based interior designer Betty Wasserman. She designs luxury homes in New York City (Manhattan), The Hamptons (Southampton), and the entire tri-state area.
For more about Betty Wasserman, click here: https://www.bettywasserman.com/
To learn more about this project, click here: https://www.bettywasserman.com/spaces/south-chelsea-loft/

Geräumiges Klassisches Wohnzimmer im Loft-Stil mit weißer Wandfarbe, Porzellan-Bodenfliesen, Kamin, gefliester Kaminumrandung, TV-Wand und weißem Boden in Phoenix
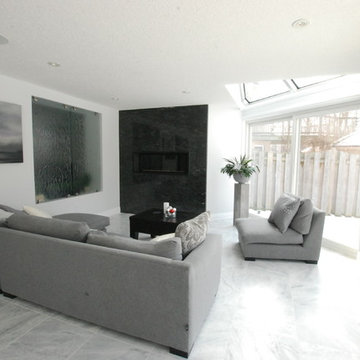
Natural Gas Fireplace | In Floor Heating | Marble Floor
Mittelgroßes, Fernseherloses Modernes Wohnzimmer im Loft-Stil mit weißer Wandfarbe, Marmorboden und Gaskamin in Toronto
Mittelgroßes, Fernseherloses Modernes Wohnzimmer im Loft-Stil mit weißer Wandfarbe, Marmorboden und Gaskamin in Toronto

We love the clean contrast of the dark wood stain against the white backdrop for this crisp Ship Ladder designed for this beautiful Colorado vacation lodge. http://www.southmainco.com/
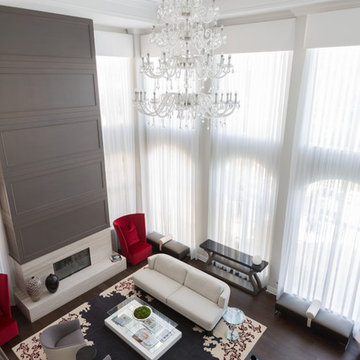
Großer Moderner Hobbyraum im Loft-Stil mit weißer Wandfarbe, dunklem Holzboden, Kamin, gefliester Kaminumrandung und Multimediawand in Miami

Our clients hired us to completely renovate and furnish their PEI home — and the results were transformative. Inspired by their natural views and love of entertaining, each space in this PEI home is distinctly original yet part of the collective whole.
We used color, patterns, and texture to invite personality into every room: the fish scale tile backsplash mosaic in the kitchen, the custom lighting installation in the dining room, the unique wallpapers in the pantry, powder room and mudroom, and the gorgeous natural stone surfaces in the primary bathroom and family room.
We also hand-designed several features in every room, from custom furnishings to storage benches and shelving to unique honeycomb-shaped bar shelves in the basement lounge.
The result is a home designed for relaxing, gathering, and enjoying the simple life as a couple.

Kleines Modernes Wohnzimmer im Loft-Stil mit weißer Wandfarbe, braunem Holzboden, Kamin, Kaminumrandung aus Holz und braunem Boden in Raleigh
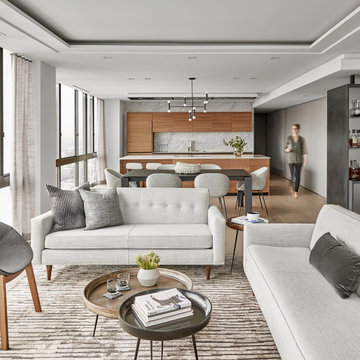
Living, Kitchen, Dinning, Bar
Kleines Modernes Wohnzimmer im Loft-Stil mit weißer Wandfarbe und braunem Holzboden in Chicago
Kleines Modernes Wohnzimmer im Loft-Stil mit weißer Wandfarbe und braunem Holzboden in Chicago

Neil Sy Photography, furniture layout and design concept by Patryce Schlossberg, Ethan Allen.
Großes Uriges Wohnzimmer im Loft-Stil mit beiger Wandfarbe, Travertin, Kamin, Kaminumrandung aus Stein, TV-Wand und braunem Boden in Chicago
Großes Uriges Wohnzimmer im Loft-Stil mit beiger Wandfarbe, Travertin, Kamin, Kaminumrandung aus Stein, TV-Wand und braunem Boden in Chicago
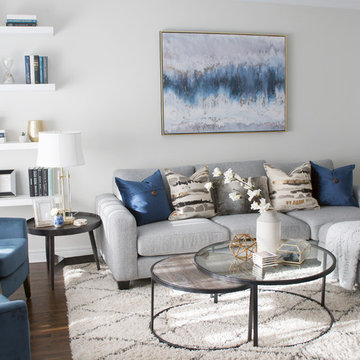
An interior design refresh was exactly what this Toronto home needed! We wanted this client’s living room to have an updated look with some major wow-factor and increased function! Our interior design worked around the beautiful abstract art by pulling out those blue & gold tones in the pillows, accent chairs, and shelving display. Nesting tables are a great use of space and perfect when entertaining to extend the table out when you need it. Newly installed floating shelves also offer a stylish solution for display that doesn’t take up too much space and accommodates great use for a book display.
Project completed by Toronto interior design firm Camden Lane Interiors, which serves Toronto.
For more about Camden Lane Interiors, click here: https://www.camdenlaneinteriors.com/
To learn more about this project, click here: https://www.camdenlaneinteriors.com/portfolio-item/bloorwestresidence/
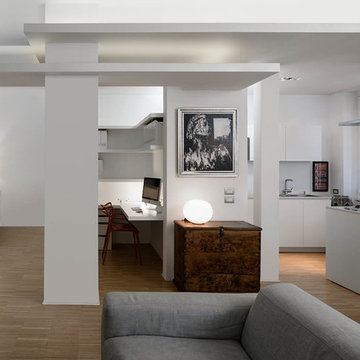
Il living è suddiviso in quattro aree: l'ingresso con l'angolo studio, la zona divano e tv, il pranzo e la cucina. I controsoffitti sottolineano le diverse funzioni ed ospitano l'illuminazione indiretta degli ambienti.
| foto di Filippo Vinardi |
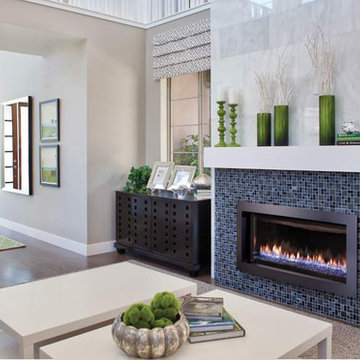
Mittelgroßes, Repräsentatives, Fernseherloses Klassisches Wohnzimmer im Loft-Stil mit beiger Wandfarbe, braunem Holzboden, Gaskamin, gefliester Kaminumrandung und braunem Boden in Kansas City
Weiße Wohnen im Loft-Stil Ideen und Design
1



