Weiße Wohnzimmer mit freigelegten Dachbalken Ideen und Design
Suche verfeinern:
Budget
Sortieren nach:Heute beliebt
41 – 60 von 1.874 Fotos
1 von 3

Mittelgroßes, Offenes Landhausstil Wohnzimmer mit weißer Wandfarbe, hellem Holzboden, Kaminofen, Kaminumrandung aus Holzdielen, TV-Wand, freigelegten Dachbalken und Holzdielenwänden in Portland
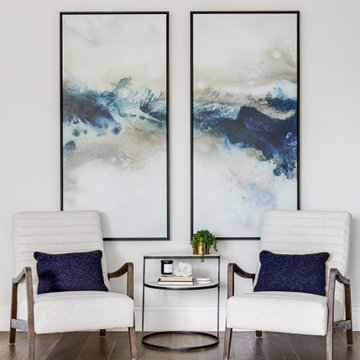
Großes, Offenes Klassisches Wohnzimmer mit grauer Wandfarbe, hellem Holzboden, braunem Boden, Kamin, Kaminumrandung aus Holz, TV-Wand und freigelegten Dachbalken in Orange County

Modern/contemporary/eclectic living room with black and white features. The exposed beams are painted black to match the black wooden doors. The white walls blend perfectly with the white couch, white rug, and white dining room set.
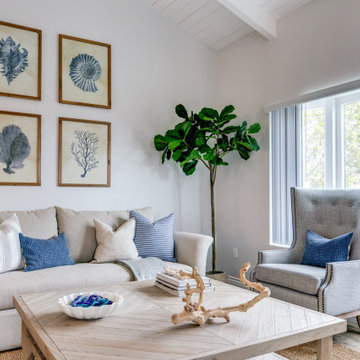
Maritimes Wohnzimmer mit weißer Wandfarbe, hellem Holzboden, freigelegten Dachbalken, Holzdielendecke und gewölbter Decke in Los Angeles

Classic, timeless and ideally positioned on a sprawling corner lot set high above the street, discover this designer dream home by Jessica Koltun. The blend of traditional architecture and contemporary finishes evokes feelings of warmth while understated elegance remains constant throughout this Midway Hollow masterpiece unlike no other. This extraordinary home is at the pinnacle of prestige and lifestyle with a convenient address to all that Dallas has to offer.

Großes, Offenes Nordisches Wohnzimmer mit weißer Wandfarbe, Betonboden, Gaskamin, Kaminumrandung aus Stein, TV-Wand, beigem Boden und freigelegten Dachbalken in Austin
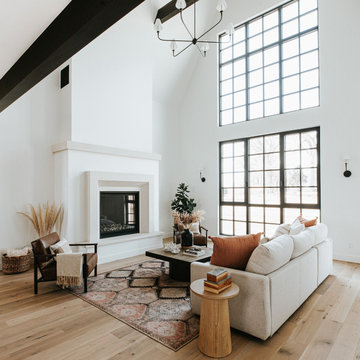
As part of a housing development surrounding Donath Lake, this Passive House in Colorado home is striking with its traditional farmhouse contours and estate-like French chateau appeal. The vertically oriented design features steeply pitched gable roofs and sweeping details giving it an asymmetrical aesthetic. The interior of the home is centered around the shared spaces, creating a grand family home. The two-story living room connects the kitchen, dining, outdoor patios, and upper floor living. Large scale windows match the stately proportions of the home with 8’ tall windows and 9’x9’ curtain wall windows, featuring tilt-turn windows within for approachable function. Black frames and grids appeal to the modern French country inspiration highlighting each opening of the building’s envelope.
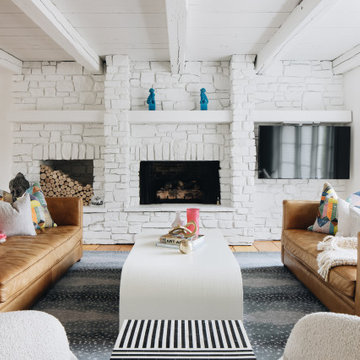
Großes, Offenes Stilmix Wohnzimmer mit weißer Wandfarbe, hellem Holzboden, Kamin, Kaminumrandung aus Stein und freigelegten Dachbalken in Grand Rapids
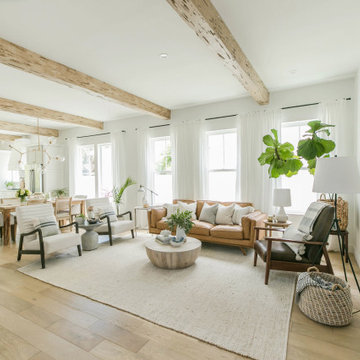
Maritimes Wohnzimmer mit weißer Wandfarbe, hellem Holzboden und freigelegten Dachbalken in Jacksonville
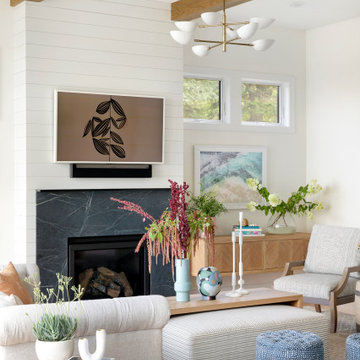
Welcoming family room with marble fireplace surround and wooden ceiling beams.
Großes Maritimes Wohnzimmer mit weißer Wandfarbe, Teppichboden, beigem Boden und freigelegten Dachbalken in Minneapolis
Großes Maritimes Wohnzimmer mit weißer Wandfarbe, Teppichboden, beigem Boden und freigelegten Dachbalken in Minneapolis
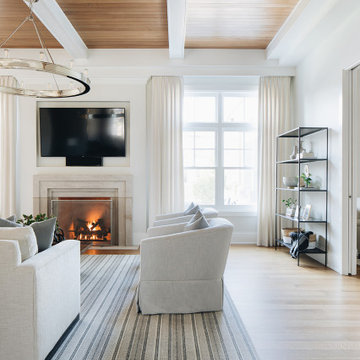
Großes, Offenes Klassisches Wohnzimmer mit weißer Wandfarbe, hellem Holzboden, Kamin, Kaminumrandung aus Stein, TV-Wand, braunem Boden und freigelegten Dachbalken in Chicago
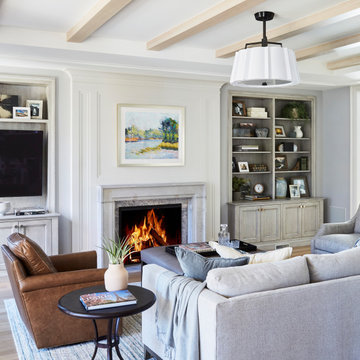
Klassisches Wohnzimmer mit weißer Wandfarbe, hellem Holzboden, Kamin, TV-Wand, beigem Boden und freigelegten Dachbalken in Sonstige

Großes, Offenes Country Wohnzimmer mit Hausbar, weißer Wandfarbe, braunem Holzboden, Kamin, Kaminumrandung aus Backstein, TV-Wand, freigelegten Dachbalken und Holzdielenwänden in Sonstige
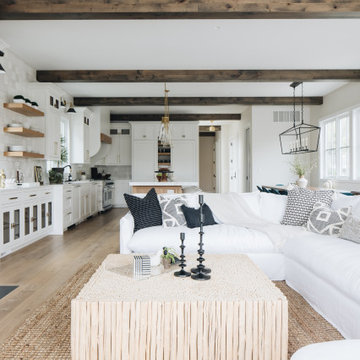
Großes, Offenes Maritimes Wohnzimmer mit weißer Wandfarbe, hellem Holzboden und freigelegten Dachbalken in Grand Rapids
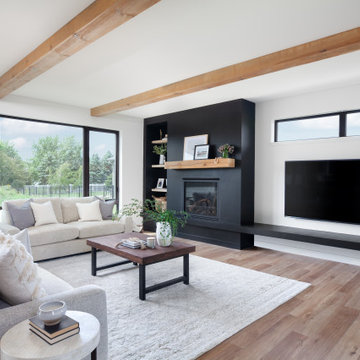
Beautiful installation featuring our reclaimed timbers, fireplace mantel and custom shelving.
Skandinavisches Wohnzimmer mit schwarzer Wandfarbe, hellem Holzboden, Kamin und freigelegten Dachbalken in Sonstige
Skandinavisches Wohnzimmer mit schwarzer Wandfarbe, hellem Holzboden, Kamin und freigelegten Dachbalken in Sonstige
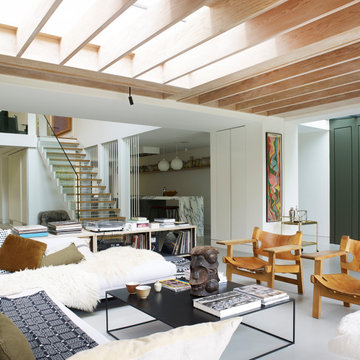
Modernes Wohnzimmer mit weißer Wandfarbe, grauem Boden und freigelegten Dachbalken in London
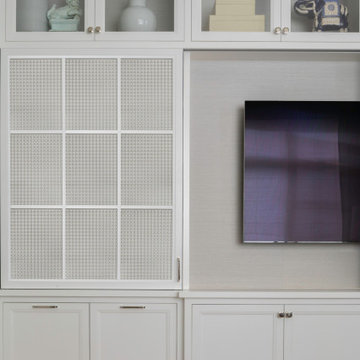
Creating comfort and a private space for each homeowner, the sitting room is a respite to read, work, write a letter, or run the house as a gateway space with visibility to the front entry and connection to the kitchen. Soffits ground the perimeter of the room and the shimmer of a patterned wall covering framed in the ceiling visually lowers the expansive heights. The layering of textures as a mix of patterns among the furnishings, pillows and rug is a notable British influence. Opposite the sofa, a television is concealed in built-in cabinets behind sliding panels with a decorative metal infill to maintain a formal appearance through the front facing picture window. Printed drapery frames the window bringing color and warmth to the room.

Sun, sand, surf, and some homosexuality. Welcome to Ptown! Our home is inspired by summer breezes, local flair, and a passion for togetherness. We created layers using natural fibers, textual grasscloths, “knotty” artwork, and one-of-a-kind vintage finds. Brass metals, exposed ceiling planks, and unkempt linens provide beachside casualness.
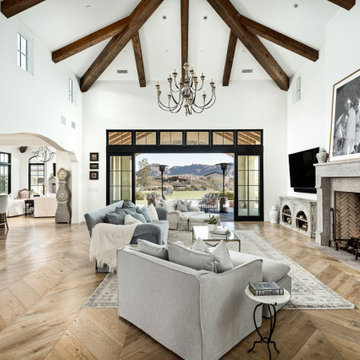
Offenes Wohnzimmer mit weißer Wandfarbe, braunem Holzboden, Kamin, TV-Wand, braunem Boden, freigelegten Dachbalken und gewölbter Decke in Phoenix

The living room features a crisp, painted brick fireplace and transom windows for maximum light and view. The vaulted ceiling elevates the space, with symmetrical halls opening off to bedroom areas. Rear doors open out to the patio.
Weiße Wohnzimmer mit freigelegten Dachbalken Ideen und Design
3