Weiße Wohnzimmer mit Hängekamin Ideen und Design
Suche verfeinern:
Budget
Sortieren nach:Heute beliebt
1 – 20 von 1.028 Fotos
1 von 3

Mit dem Slimfocus-Kamin entsteht ein eigener Loungebereich hinter dem Sofa. Hier spürt man den Sommer - eine Farbenpracht mit dem Mah Jong Sofa und ein unglaublicher Blick von der Dachterrasse aus über München.
Design: freudenspiel - interior design
Fotos: Zolaproduction
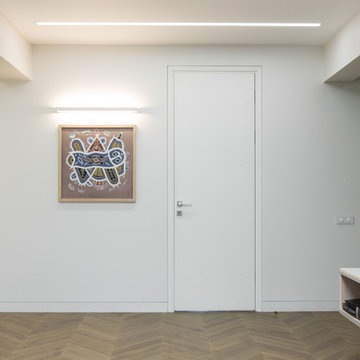
Großes, Offenes Modernes Wohnzimmer mit weißer Wandfarbe, braunem Holzboden, Hängekamin, Kaminumrandung aus Holz und freistehendem TV in Moskau

Kleines, Offenes Skandinavisches Wohnzimmer mit weißer Wandfarbe, Vinylboden, Hängekamin, Kaminumrandung aus Holzdielen, TV-Wand und buntem Boden in Vancouver

Full white oak engineered hardwood flooring, black tri folding doors, stone backsplash fireplace, methanol fireplace, modern fireplace, open kitchen with restoration hardware lighting. Living room leads to expansive deck.

We are so thankful for good customers! This small family relocating from Massachusetts put their trust in us to create a beautiful kitchen for them. They let us have free reign on the design, which is where we are our best! We are so proud of this outcome, and we know that they love it too!

Modern Luxe Home in North Dallas with Parisian Elements. Luxury Modern Design. Heavily black and white with earthy touches. White walls, black cabinets, open shelving, resort-like master bedroom, modern yet feminine office. Light and bright. Fiddle leaf fig. Olive tree. Performance Fabric.

This project was a one of a kind remodel. it included the demolition of a previously existing wall separating the kitchen area from the living room. The inside of the home was completely gutted down to the framing and was remodeled according the owners specifications. This remodel included a one of a kind custom granite countertop and eating area, custom cabinetry, an indoor outdoor bar, a custom vinyl window, new electrical and plumbing, and a one of a kind entertainment area featuring custom made shelves, and stone fire place.

Großes, Offenes, Repräsentatives, Fernseherloses Maritimes Wohnzimmer mit weißer Wandfarbe, Hängekamin, gebeiztem Holzboden, Kaminumrandung aus Metall und blauem Boden in New York
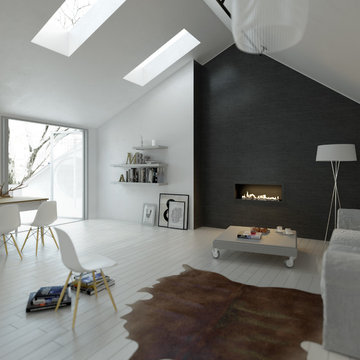
Planika
Großes, Repräsentatives, Fernseherloses, Offenes Modernes Wohnzimmer mit schwarzer Wandfarbe, Vinylboden, Hängekamin und Kaminumrandung aus Metall in New York
Großes, Repräsentatives, Fernseherloses, Offenes Modernes Wohnzimmer mit schwarzer Wandfarbe, Vinylboden, Hängekamin und Kaminumrandung aus Metall in New York

This beautiful, new construction home in Greenwich Connecticut was staged by BA Staging & Interiors to showcase all of its beautiful potential, so it will sell for the highest possible value. The staging was carefully curated to be sleek and modern, but at the same time warm and inviting to attract the right buyer. This staging included a lifestyle merchandizing approach with an obsessive attention to detail and the most forward design elements. Unique, large scale pieces, custom, contemporary artwork and luxurious added touches were used to transform this new construction into a dream home.
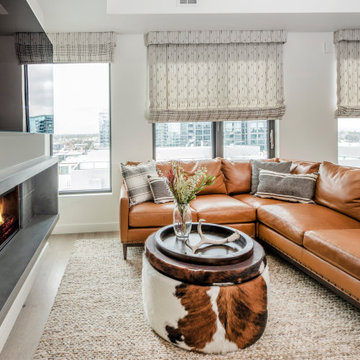
Custom, motorized roman window treatments are light filtering and provide privacy. The color and pattern on the fabrics create a softness in the room and anchor the design.
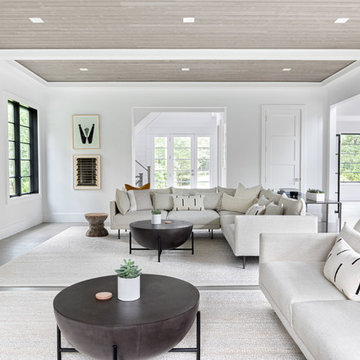
A playground by the beach. This light-hearted family of four takes a cool, easy-going approach to their Hamptons home.
Großes, Offenes Maritimes Wohnzimmer mit weißer Wandfarbe, dunklem Holzboden, Hängekamin, Kaminumrandung aus Stein, freistehendem TV und grauem Boden in New York
Großes, Offenes Maritimes Wohnzimmer mit weißer Wandfarbe, dunklem Holzboden, Hängekamin, Kaminumrandung aus Stein, freistehendem TV und grauem Boden in New York
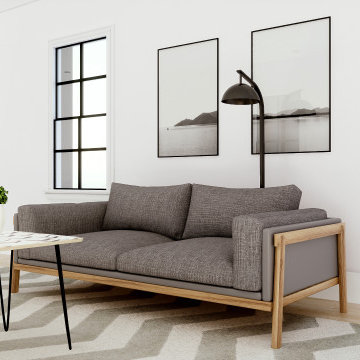
E-Design To A-mazing Design
Convert your E-Designs to 3D Designs based on real market & Impress your clients/customers ✨with "Interactive designs - Videos- 360 Images" showing them multi options/styles ?
that well save a ton of time ⌛ and money ?.
Ready to work with professional designers/Architects however where you are ? creating High-quality Affordable and creative Interactive designs.
Check our website to see our services/work and you can also try our "INTERACTIVE DESIGN DEMO".
https://lnkd.in/drK-3pf

Mittelgroßes, Repräsentatives, Fernseherloses, Offenes Landhausstil Wohnzimmer mit weißer Wandfarbe, dunklem Holzboden, Hängekamin, Kaminumrandung aus Metall, braunem Boden und gewölbter Decke in Austin

Großes, Offenes Nordisches Musikzimmer mit grauer Wandfarbe, Bambusparkett, Hängekamin, Kaminumrandung aus Metall, TV-Wand, braunem Boden, Tapetendecke und Tapetenwänden in Düsseldorf
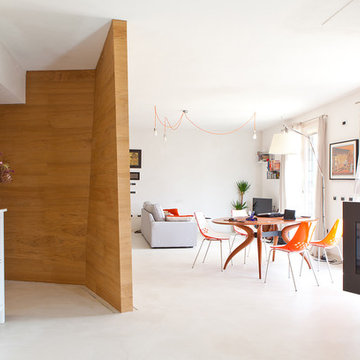
Repräsentatives Skandinavisches Wohnzimmer mit weißer Wandfarbe, Porzellan-Bodenfliesen und Hängekamin in Sonstige

Cet appartement d’une surface de 43 m2 se situe à Paris au 8ème et dernier étage, avec une vue imprenable sur Paris et ses toits.
L’appartement était à l’abandon, la façade a été entièrement rénovée, toutes les fenêtres changées, la terrasse réaménagée et l’intérieur transformé. Les pièces de vie comme le salon étaient à l’origine côté rue et les pièces intimes comme la chambre côté terrasse, il a donc été indispensable de revoir toute la disposition des pièces et donc l’aménagement global de l’appartement. Le salon/cuisine est une seule et même pièce avec un accès direct sur la terrasse et fait office d’entrée. Aucun m2 n’est perdu en couloir ou entrée, l’appartement a été pensé comme une seule pièce pouvant se modifier grâce à des portes coulissantes. La chambre, salle de bain et dressing sont côté rue. L’appartement est traversant et gagne en luminosité.
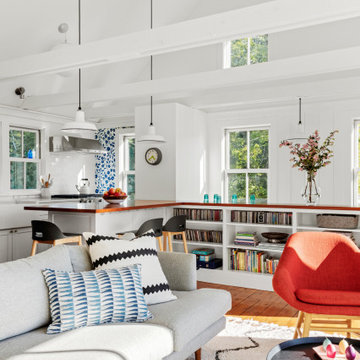
TEAM
Architect: LDa Architecture & Interiors
Builder: Lou Boxer Builder
Photographer: Greg Premru Photography
Fernseherloses, Offenes Skandinavisches Wohnzimmer mit weißer Wandfarbe, braunem Holzboden, Hängekamin und gewölbter Decke in Boston
Fernseherloses, Offenes Skandinavisches Wohnzimmer mit weißer Wandfarbe, braunem Holzboden, Hängekamin und gewölbter Decke in Boston

Offenes Klassisches Wohnzimmer mit grauer Wandfarbe, dunklem Holzboden, Hängekamin, gefliester Kaminumrandung, Multimediawand und braunem Boden in San Francisco
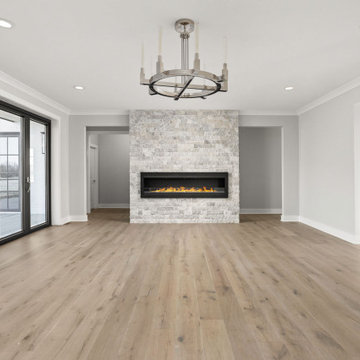
Full white oak engineered hardwood flooring, black tri folding doors, stone backsplash fireplace, methanol fireplace, modern fireplace, open kitchen with restoration hardware lighting. Living room leads to expansive deck.
Weiße Wohnzimmer mit Hängekamin Ideen und Design
1