Weiße Wohnzimmer mit Holzdecke Ideen und Design
Suche verfeinern:
Budget
Sortieren nach:Heute beliebt
121 – 140 von 368 Fotos
1 von 3
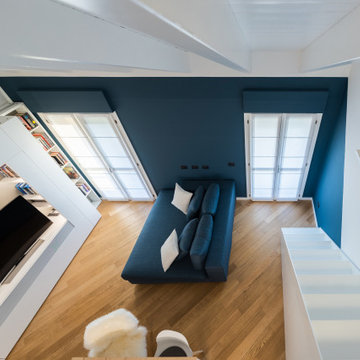
Vista del soggiorno dal soppalco in legno.
Foto di Simone Marulli
Kleines, Offenes Skandinavisches Wohnzimmer mit bunten Wänden, hellem Holzboden, Multimediawand, beigem Boden und Holzdecke in Mailand
Kleines, Offenes Skandinavisches Wohnzimmer mit bunten Wänden, hellem Holzboden, Multimediawand, beigem Boden und Holzdecke in Mailand
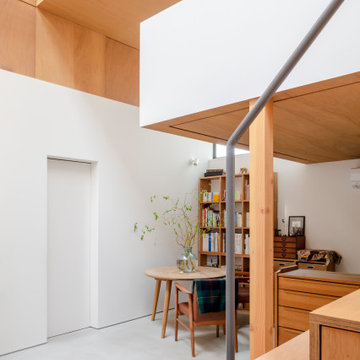
Modernes Wohnzimmer mit weißer Wandfarbe, Betonboden, grauem Boden, Holzdecke und Tapetenwänden in Sonstige
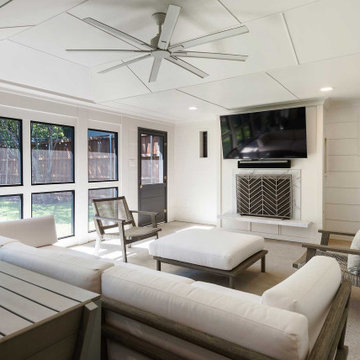
The new screened-in porch was designed as an indoor/outdoor living space complete with a beautiful fireplace with a floating stone hearth and built-in bar. The screened windows are designed purposely so that the homeowners would have privacy on the alley side. An open line of site was created in the backyard to the future pool and home beyond. Polished concrete flooring and crisp white walls complete the look accented by the black screen tracks. The wide Hardie lap siding is durable and creates a homey yet modern feel for the indoor/outdoor living space.
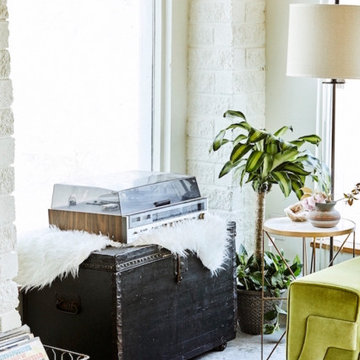
Photo by Jenna Peffley
Stilmix Wohnzimmer mit weißer Wandfarbe, Betonboden und Holzdecke in Sonstige
Stilmix Wohnzimmer mit weißer Wandfarbe, Betonboden und Holzdecke in Sonstige
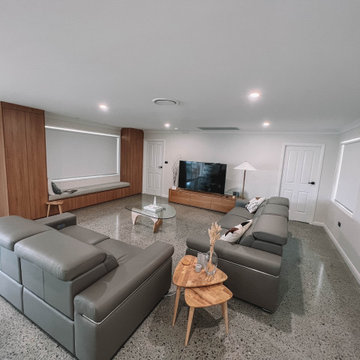
After the second fallout of the Delta Variant amidst the COVID-19 Pandemic in mid 2021, our team working from home, and our client in quarantine, SDA Architects conceived Japandi Home.
The initial brief for the renovation of this pool house was for its interior to have an "immediate sense of serenity" that roused the feeling of being peaceful. Influenced by loneliness and angst during quarantine, SDA Architects explored themes of escapism and empathy which led to a “Japandi” style concept design – the nexus between “Scandinavian functionality” and “Japanese rustic minimalism” to invoke feelings of “art, nature and simplicity.” This merging of styles forms the perfect amalgamation of both function and form, centred on clean lines, bright spaces and light colours.
Grounded by its emotional weight, poetic lyricism, and relaxed atmosphere; Japandi Home aesthetics focus on simplicity, natural elements, and comfort; minimalism that is both aesthetically pleasing yet highly functional.
Japandi Home places special emphasis on sustainability through use of raw furnishings and a rejection of the one-time-use culture we have embraced for numerous decades. A plethora of natural materials, muted colours, clean lines and minimal, yet-well-curated furnishings have been employed to showcase beautiful craftsmanship – quality handmade pieces over quantitative throwaway items.
A neutral colour palette compliments the soft and hard furnishings within, allowing the timeless pieces to breath and speak for themselves. These calming, tranquil and peaceful colours have been chosen so when accent colours are incorporated, they are done so in a meaningful yet subtle way. Japandi home isn’t sparse – it’s intentional.
The integrated storage throughout – from the kitchen, to dining buffet, linen cupboard, window seat, entertainment unit, bed ensemble and walk-in wardrobe are key to reducing clutter and maintaining the zen-like sense of calm created by these clean lines and open spaces.
The Scandinavian concept of “hygge” refers to the idea that ones home is your cosy sanctuary. Similarly, this ideology has been fused with the Japanese notion of “wabi-sabi”; the idea that there is beauty in imperfection. Hence, the marriage of these design styles is both founded on minimalism and comfort; easy-going yet sophisticated. Conversely, whilst Japanese styles can be considered “sleek” and Scandinavian, “rustic”, the richness of the Japanese neutral colour palette aids in preventing the stark, crisp palette of Scandinavian styles from feeling cold and clinical.
Japandi Home’s introspective essence can ultimately be considered quite timely for the pandemic and was the quintessential lockdown project our team needed.
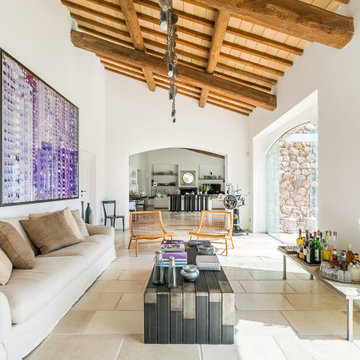
Villa con vista mare a Monte Argentario
Fernseherloses Mediterranes Wohnzimmer ohne Kamin mit weißer Wandfarbe, beigem Boden, freigelegten Dachbalken, gewölbter Decke und Holzdecke in Sonstige
Fernseherloses Mediterranes Wohnzimmer ohne Kamin mit weißer Wandfarbe, beigem Boden, freigelegten Dachbalken, gewölbter Decke und Holzdecke in Sonstige
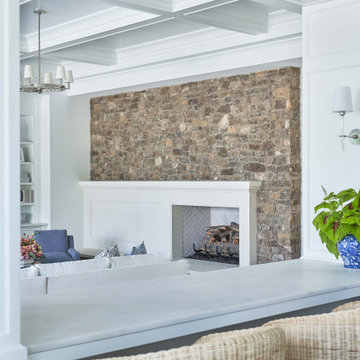
Offenes Wohnzimmer mit weißer Wandfarbe, braunem Holzboden, Kaminumrandung aus Stein, braunem Boden, Holzdecke und Wandpaneelen in Charlotte
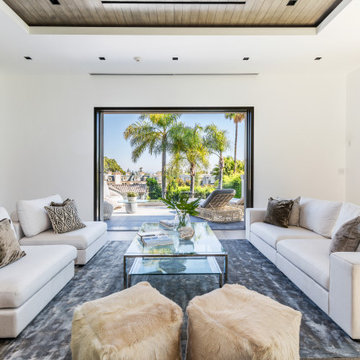
Modernes Wohnzimmer mit weißer Wandfarbe, weißem Boden, eingelassener Decke und Holzdecke in Los Angeles
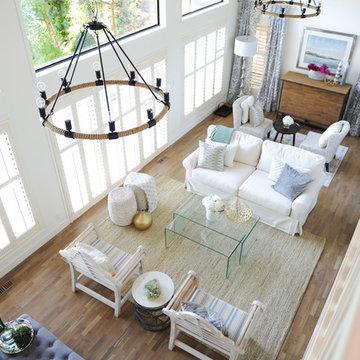
With the help of a renovation and designer, this space went from a dark uninviting space to a bright and inviting space. New light fixtures, paint and flooring make this space feel brand new.
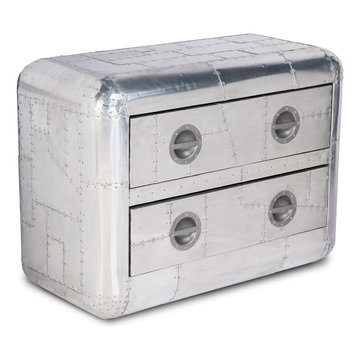
The Aero contemporary furniture collection is now available at India Buying Inc jodhpur .. The Aero collection includes metal and metal / leather contemporary study / office, living room, bar,kitchen and bedroom furniture all with a VERY modern take. The Aero metal is the signature collection for the 2015 contemporary furniture ranges and we believe you'll love it as much we do ..
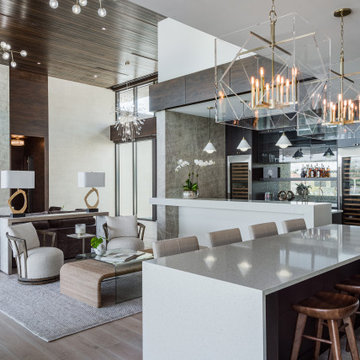
Großes, Offenes Modernes Wohnzimmer mit hellem Holzboden, Multimediawand, beigem Boden und Holzdecke in Tampa
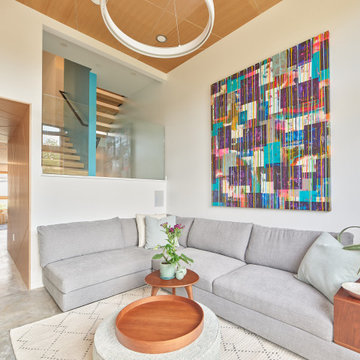
Kleines, Repräsentatives, Offenes Modernes Wohnzimmer mit weißer Wandfarbe, Betonboden, Gaskamin, Kaminumrandung aus Holz, TV-Wand, grauem Boden und Holzdecke in Vancouver
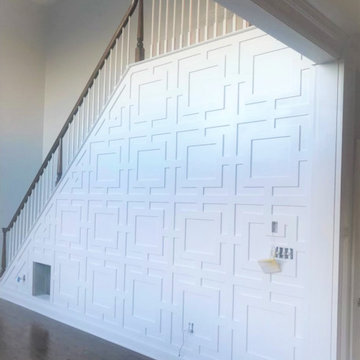
Custom accent geometric wall molding
Mittelgroßes, Repräsentatives, Offenes Klassisches Wohnzimmer mit weißer Wandfarbe, dunklem Holzboden, braunem Boden, Holzdecke und vertäfelten Wänden in New York
Mittelgroßes, Repräsentatives, Offenes Klassisches Wohnzimmer mit weißer Wandfarbe, dunklem Holzboden, braunem Boden, Holzdecke und vertäfelten Wänden in New York
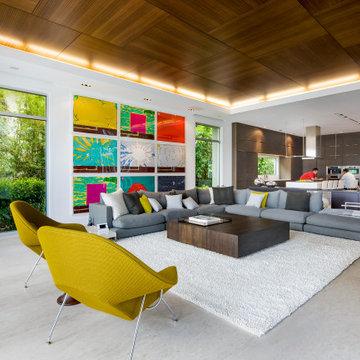
Offenes Modernes Wohnzimmer mit weißer Wandfarbe, TV-Wand und Holzdecke in Miami
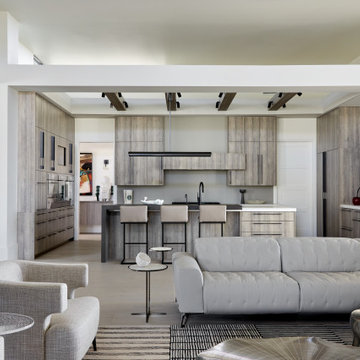
Großes, Offenes Wohnzimmer mit weißer Wandfarbe, braunem Holzboden, braunem Boden und Holzdecke in Phoenix
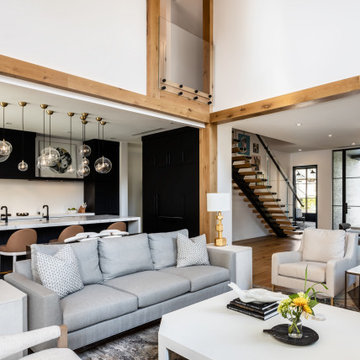
Großes Modernes Wohnzimmer im Loft-Stil mit weißer Wandfarbe, hellem Holzboden, Gaskamin, TV-Wand und Holzdecke in Sonstige
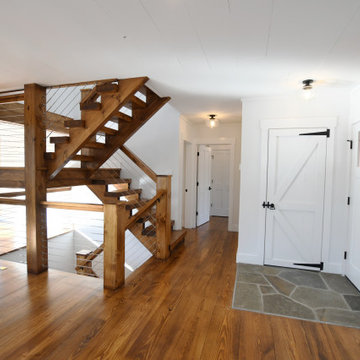
Designed and built by The Catskill Farms, this brand-new, modern farmhouse boasts 3 bedrooms, 2 baths and 1,550 square feet of coziness. Modern interior finishes, a statement staircase and large windows. A finished, walk-out, lower level adds an additional bedroom and bathroom, as well as an expansive family room.
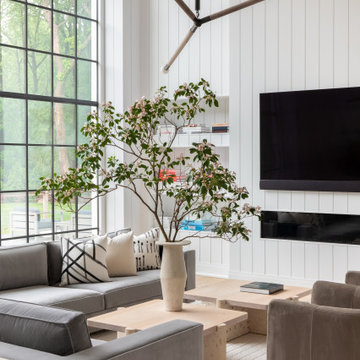
Advisement + Design - Construction advisement, custom millwork & custom furniture design, interior design & art curation by Chango & Co.
Mittelgroßes, Repräsentatives, Offenes Klassisches Wohnzimmer mit weißer Wandfarbe, hellem Holzboden, Kaminumrandung aus Holzdielen, freistehendem TV, braunem Boden, Holzdecke und Holzdielenwänden in New York
Mittelgroßes, Repräsentatives, Offenes Klassisches Wohnzimmer mit weißer Wandfarbe, hellem Holzboden, Kaminumrandung aus Holzdielen, freistehendem TV, braunem Boden, Holzdecke und Holzdielenwänden in New York
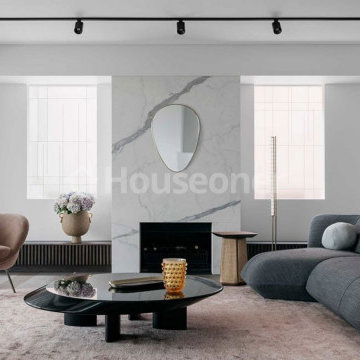
Construir una vivienda o realizar una reforma es un proceso largo, tedioso y lleno de imprevistos. En Houseoner te ayudamos a llevar a cabo la casa de tus sueños. Te ayudamos a buscar terreno, realizar el proyecto de arquitectura del interior y del exterior de tu casa y además, gestionamos la construcción de tu nueva vivienda.
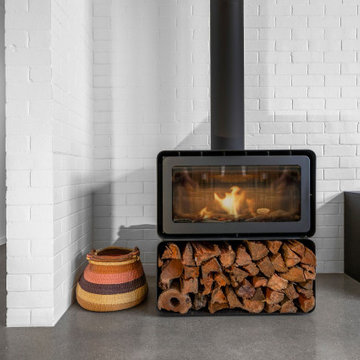
Mittelgroßes, Offenes Wohnzimmer mit Betonboden, Kaminofen, freistehendem TV, grauem Boden und Holzdecke in Geelong
Weiße Wohnzimmer mit Holzdecke Ideen und Design
7