Wohnzimmer
Suche verfeinern:
Budget
Sortieren nach:Heute beliebt
1 – 20 von 2.351 Fotos
1 von 3

Seamus Payne
Großes, Fernseherloses, Offenes Maritimes Wohnzimmer ohne Kamin mit weißer Wandfarbe, Vinylboden und braunem Boden in Sonstige
Großes, Fernseherloses, Offenes Maritimes Wohnzimmer ohne Kamin mit weißer Wandfarbe, Vinylboden und braunem Boden in Sonstige

Clean and bright vinyl planks for a space where you can clear your mind and relax. Unique knots bring life and intrigue to this tranquil maple design. With the Modin Collection, we have raised the bar on luxury vinyl plank. The result is a new standard in resilient flooring. Modin offers true embossed in register texture, a low sheen level, a rigid SPC core, an industry-leading wear layer, and so much more.

This cozy family room features a custom wall unit with chevron pattern shiplap and a vapor fireplace. Adjacent to the seating area is a custom wet bar which has an old chicago brick backsplash to tie in to the kitchen's backsplash. A teak root coffee table sits in the center of a large sectional and green is the accent color throughout.

Small modern apartments benefit from a less is more design approach. To maximize space in this living room we used a rug with optical widening properties and wrapped a gallery wall around the seating area. Ottomans give extra seating when armchairs are too big for the space.

The Kristin Entertainment center has been everyone's favorite at Mallory Park, 15 feet long by 9 feet high, solid wood construction, plenty of storage, white oak shelves, and a shiplap backdrop.

Kleines, Offenes Skandinavisches Wohnzimmer mit weißer Wandfarbe, Vinylboden, Hängekamin, Kaminumrandung aus Holzdielen, TV-Wand und buntem Boden in Vancouver
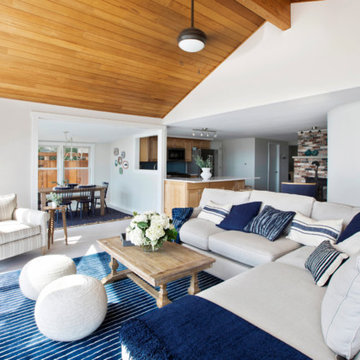
Großes, Fernseherloses, Offenes Maritimes Wohnzimmer ohne Kamin mit weißer Wandfarbe, Vinylboden und beigem Boden in New York
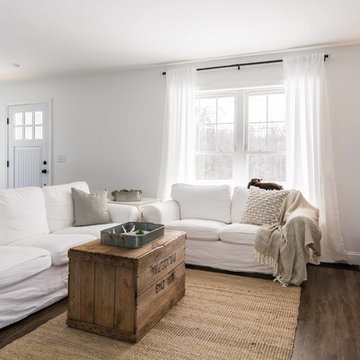
A bright white modern farmhouse with an open concept floorplan and rustic decor details.
Photo by Tessa Manning
Offenes, Mittelgroßes Landhausstil Wohnzimmer ohne Kamin mit weißer Wandfarbe, Vinylboden, braunem Boden und TV-Wand in Portland Maine
Offenes, Mittelgroßes Landhausstil Wohnzimmer ohne Kamin mit weißer Wandfarbe, Vinylboden, braunem Boden und TV-Wand in Portland Maine

Mittelgroßes, Repräsentatives Modernes Wohnzimmer im Loft-Stil, ohne Kamin mit grauer Wandfarbe, Vinylboden und grauem Boden in Montreal

Зона гостиной.
Дизайн проект: Семен Чечулин
Стиль: Наталья Орешкова
Mittelgroßes, Offenes Industrial Wohnzimmer mit grauer Wandfarbe, Vinylboden, Multimediawand, braunem Boden und Holzdecke in Sankt Petersburg
Mittelgroßes, Offenes Industrial Wohnzimmer mit grauer Wandfarbe, Vinylboden, Multimediawand, braunem Boden und Holzdecke in Sankt Petersburg

Mittelgroßes, Abgetrenntes Klassisches Wohnzimmer mit beiger Wandfarbe, Vinylboden, Gaskamin, verputzter Kaminumrandung, TV-Wand, grauem Boden, eingelassener Decke und Tapetenwänden in Sankt Petersburg

MCM sofa, Clean lines, white walls and a hint of boho
Kleines Nordisches Wohnzimmer im Loft-Stil mit weißer Wandfarbe, Vinylboden, TV-Wand und braunem Boden in Phoenix
Kleines Nordisches Wohnzimmer im Loft-Stil mit weißer Wandfarbe, Vinylboden, TV-Wand und braunem Boden in Phoenix

Our clients wanted to increase the size of their kitchen, which was small, in comparison to the overall size of the home. They wanted a more open livable space for the family to be able to hang out downstairs. They wanted to remove the walls downstairs in the front formal living and den making them a new large den/entering room. They also wanted to remove the powder and laundry room from the center of the kitchen, giving them more functional space in the kitchen that was completely opened up to their den. The addition was planned to be one story with a bedroom/game room (flex space), laundry room, bathroom (to serve as the on-suite to the bedroom and pool bath), and storage closet. They also wanted a larger sliding door leading out to the pool.
We demoed the entire kitchen, including the laundry room and powder bath that were in the center! The wall between the den and formal living was removed, completely opening up that space to the entry of the house. A small space was separated out from the main den area, creating a flex space for them to become a home office, sitting area, or reading nook. A beautiful fireplace was added, surrounded with slate ledger, flanked with built-in bookcases creating a focal point to the den. Behind this main open living area, is the addition. When the addition is not being utilized as a guest room, it serves as a game room for their two young boys. There is a large closet in there great for toys or additional storage. A full bath was added, which is connected to the bedroom, but also opens to the hallway so that it can be used for the pool bath.
The new laundry room is a dream come true! Not only does it have room for cabinets, but it also has space for a much-needed extra refrigerator. There is also a closet inside the laundry room for additional storage. This first-floor addition has greatly enhanced the functionality of this family’s daily lives. Previously, there was essentially only one small space for them to hang out downstairs, making it impossible for more than one conversation to be had. Now, the kids can be playing air hockey, video games, or roughhousing in the game room, while the adults can be enjoying TV in the den or cooking in the kitchen, without interruption! While living through a remodel might not be easy, the outcome definitely outweighs the struggles throughout the process.
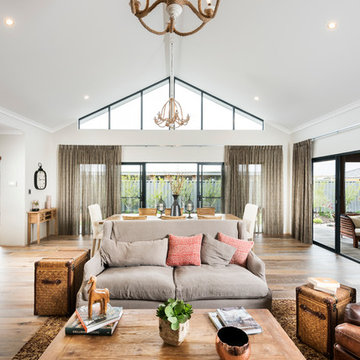
Großes, Offenes Klassisches Wohnzimmer mit grauer Wandfarbe und Vinylboden in Perth
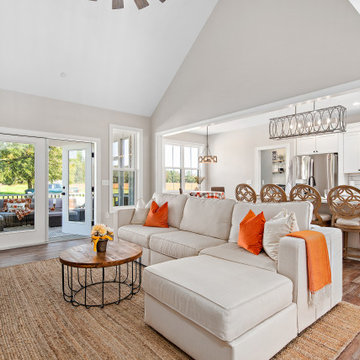
Farm house great room with vaulted ceilings.
Offenes, Mittelgroßes Landhaus Wohnzimmer mit grauer Wandfarbe, Vinylboden, Kamin, Kaminumrandung aus Backstein, TV-Wand, braunem Boden und gewölbter Decke in Sonstige
Offenes, Mittelgroßes Landhaus Wohnzimmer mit grauer Wandfarbe, Vinylboden, Kamin, Kaminumrandung aus Backstein, TV-Wand, braunem Boden und gewölbter Decke in Sonstige

Gas Fireplace in Family Room.
Mittelgroßes, Offenes Country Wohnzimmer mit grauer Wandfarbe, Vinylboden, Kamin, Kaminumrandung aus Backstein, grauem Boden und gewölbter Decke in Dallas
Mittelgroßes, Offenes Country Wohnzimmer mit grauer Wandfarbe, Vinylboden, Kamin, Kaminumrandung aus Backstein, grauem Boden und gewölbter Decke in Dallas

Port Aransas Beach House, upstairs family room and dining room
Geräumiges, Abgetrenntes Maritimes Wohnzimmer mit grauer Wandfarbe, Vinylboden, Gaskamin, Kaminumrandung aus gestapelten Steinen, TV-Wand, braunem Boden und freigelegten Dachbalken in Sonstige
Geräumiges, Abgetrenntes Maritimes Wohnzimmer mit grauer Wandfarbe, Vinylboden, Gaskamin, Kaminumrandung aus gestapelten Steinen, TV-Wand, braunem Boden und freigelegten Dachbalken in Sonstige

Offenes, Mittelgroßes, Repräsentatives Klassisches Wohnzimmer mit weißer Wandfarbe, Vinylboden, Kamin, Kaminumrandung aus Stein, TV-Wand und beigem Boden in Sonstige
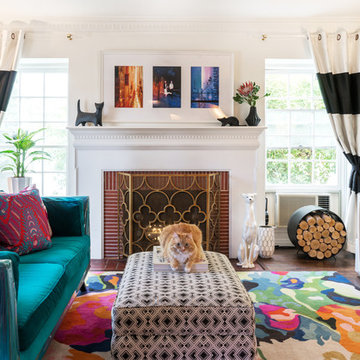
I’m slightly embarrassed about not having a glamorous coffee table here. But the sole purpose of this room is putting up our feet and watching movies, so we had to go for comfort. Nacho doesn’t care either way!
Photo © Bethany Nauert
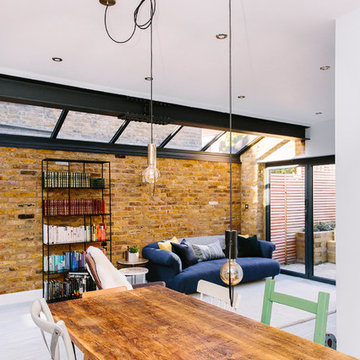
Leanne Dixon
Großes, Repräsentatives, Offenes Industrial Wohnzimmer mit weißer Wandfarbe, Vinylboden, Kamin, TV-Wand und weißem Boden in London
Großes, Repräsentatives, Offenes Industrial Wohnzimmer mit weißer Wandfarbe, Vinylboden, Kamin, TV-Wand und weißem Boden in London
1