Weiße Wohnzimmer mit Wandgestaltungen Ideen und Design
Suche verfeinern:
Budget
Sortieren nach:Heute beliebt
121 – 140 von 5.233 Fotos
1 von 3
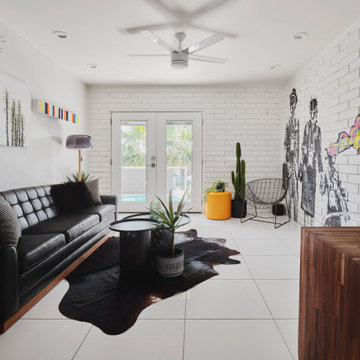
Mittelgroßes, Repräsentatives, Fernseherloses, Abgetrenntes Modernes Wohnzimmer mit weißer Wandfarbe, weißem Boden und Ziegelwänden in Phoenix
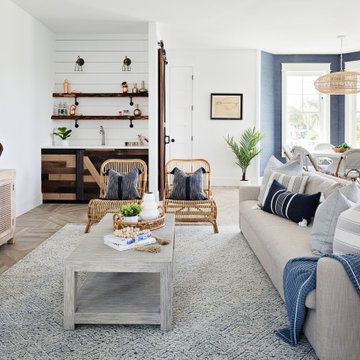
Großes, Offenes Maritimes Wohnzimmer mit weißer Wandfarbe, TV-Wand, beigem Boden und Holzdielenwänden in Tampa
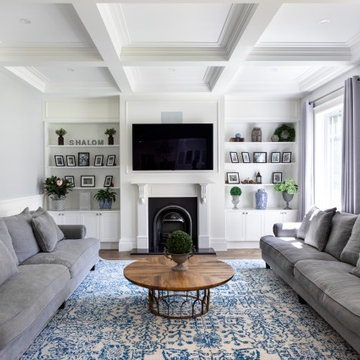
Klassisches Wohnzimmer mit weißer Wandfarbe, dunklem Holzboden, Kamin, TV-Wand, braunem Boden, Kassettendecke und vertäfelten Wänden in Melbourne

5,000 SF oceanfront home on the North End of Virginia Beach
Großes, Offenes Maritimes Wohnzimmer mit Kaminumrandung aus Stein, grauer Wandfarbe, braunem Holzboden, Kamin, TV-Wand, braunem Boden, Kassettendecke und vertäfelten Wänden in Sonstige
Großes, Offenes Maritimes Wohnzimmer mit Kaminumrandung aus Stein, grauer Wandfarbe, braunem Holzboden, Kamin, TV-Wand, braunem Boden, Kassettendecke und vertäfelten Wänden in Sonstige
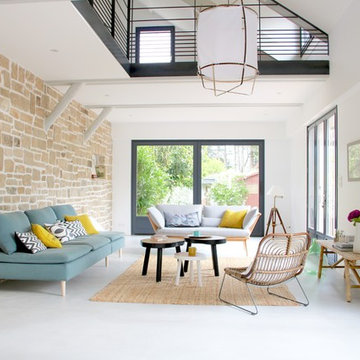
Großes, Offenes, Fernseherloses Skandinavisches Wohnzimmer ohne Kamin mit weißer Wandfarbe, Betonboden, grauem Boden und Steinwänden in Sonstige

Rustikales Wohnzimmer mit beiger Wandfarbe, dunklem Holzboden, Kamin und Steinwänden in Chicago
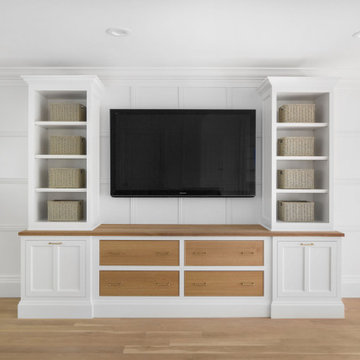
Adding wood to this custom built-in warms the space, as well as provides more storage space. The woven baskets give more storage space, but they could easily be swapped as display space for collectibles.

This image showcases the epitome of luxury in the living room of a high-end residence. The design choices exude elegance and opulence, with a focus on creating a serene and inviting retreat. Key elements include the plush upholstered sofa, sumptuous cushions, and exquisite detailing such as the intricate molding and elegant light fixtures. The color palette is carefully curated to evoke a sense of tranquility, with soft neutrals and muted tones creating a soothing ambiance. Luxurious textures and materials, such as velvet, silk, and marble, add depth and tactile richness to the space. With its impeccable craftsmanship and attention to detail, this living room exemplifies timeless elegance and offers a sanctuary of comfort and style.

Maida Vale Apartment in Photos: A Visual Journey
Tucked away in the serene enclave of Maida Vale, London, lies an apartment that stands as a testament to the harmonious blend of eclectic modern design and traditional elegance, masterfully brought to life by Jolanta Cajzer of Studio 212. This transformative journey from a conventional space to a breathtaking interior is vividly captured through the lens of the acclaimed photographer, Tom Kurek, and further accentuated by the vibrant artworks of Kris Cieslak.
The apartment's architectural canvas showcases tall ceilings and a layout that features two cozy bedrooms alongside a lively, light-infused living room. The design ethos, carefully curated by Jolanta Cajzer, revolves around the infusion of bright colors and the strategic placement of mirrors. This thoughtful combination not only magnifies the sense of space but also bathes the apartment in a natural light that highlights the meticulous attention to detail in every corner.
Furniture selections strike a perfect harmony between the vivacity of modern styles and the grace of classic elegance. Artworks in bold hues stand in conversation with timeless timber and leather, creating a rich tapestry of textures and styles. The inclusion of soft, plush furnishings, characterized by their modern lines and chic curves, adds a layer of comfort and contemporary flair, inviting residents and guests alike into a warm embrace of stylish living.
Central to the living space, Kris Cieslak's artworks emerge as focal points of colour and emotion, bridging the gap between the tangible and the imaginative. Featured prominently in both the living room and bedroom, these paintings inject a dynamic vibrancy into the apartment, mirroring the life and energy of Maida Vale itself. The art pieces not only complement the interior design but also narrate a story of inspiration and creativity, making the apartment a living gallery of modern artistry.
Photographed with an eye for detail and a sense of spatial harmony, Tom Kurek's images capture the essence of the Maida Vale apartment. Each photograph is a window into a world where design, art, and light converge to create an ambience that is both visually stunning and deeply comforting.
This Maida Vale apartment is more than just a living space; it's a showcase of how contemporary design, when intertwined with artistic expression and captured through skilled photography, can create a home that is both a sanctuary and a source of inspiration. It stands as a beacon of style, functionality, and artistic collaboration, offering a warm welcome to all who enter.
Hashtags:
#JolantaCajzerDesign #TomKurekPhotography #KrisCieslakArt #EclecticModern #MaidaValeStyle #LondonInteriors #BrightAndBold #MirrorMagic #SpaceEnhancement #ModernMeetsTraditional #VibrantLivingRoom #CozyBedrooms #ArtInDesign #DesignTransformation #UrbanChic #ClassicElegance #ContemporaryFlair #StylishLiving #TrendyInteriors #LuxuryHomesLondon

Tv Wall Unit View
Mittelgroßes, Repräsentatives, Offenes Klassisches Wohnzimmer ohne Kamin mit weißer Wandfarbe, braunem Holzboden, Kaminumrandung aus Stein, Multimediawand, braunem Boden, eingelassener Decke und Holzwänden in Toronto
Mittelgroßes, Repräsentatives, Offenes Klassisches Wohnzimmer ohne Kamin mit weißer Wandfarbe, braunem Holzboden, Kaminumrandung aus Stein, Multimediawand, braunem Boden, eingelassener Decke und Holzwänden in Toronto

Großes, Offenes Modernes Wohnzimmer mit beiger Wandfarbe, Keramikboden, TV-Wand, beigem Boden und Holzwänden in Sonstige

Großes, Offenes Modernes Wohnzimmer mit weißer Wandfarbe, Keramikboden, Tunnelkamin, Kaminumrandung aus Holz, TV-Wand, grauem Boden und Holzwänden in Montreal
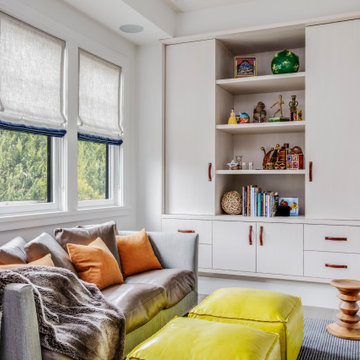
TEAM:
Architect: LDa Architecture & Interiors
Interior Design: LDa Architecture & Interiors
Builder: Curtin Construction
Landscape Architect: Gregory Lombardi Design
Photographer: Greg Premru Photography

Mittelgroßes, Offenes Modernes Wohnzimmer mit schwarzer Wandfarbe, Marmorboden, TV-Wand, weißem Boden und Holzwänden in Los Angeles

Offenes Klassisches Wohnzimmer mit weißer Wandfarbe, braunem Holzboden, Kamin, Kaminumrandung aus Stein, TV-Wand, braunem Boden, freigelegten Dachbalken, Holzdielendecke und Holzdielenwänden in Charleston
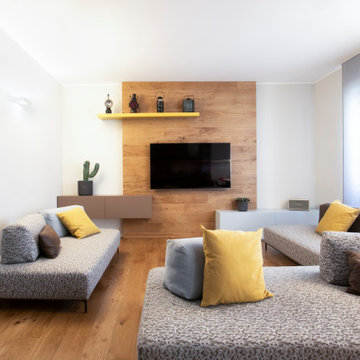
Soggiorno
Großes, Offenes Modernes Wohnzimmer mit grauer Wandfarbe, hellem Holzboden, TV-Wand, beigem Boden und Holzwänden
Großes, Offenes Modernes Wohnzimmer mit grauer Wandfarbe, hellem Holzboden, TV-Wand, beigem Boden und Holzwänden
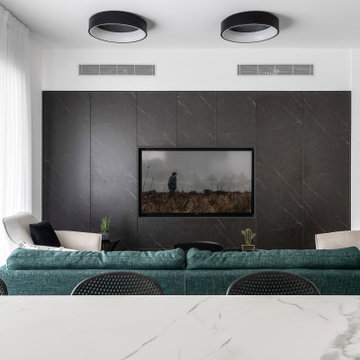
Modernes Wohnzimmer ohne Kamin mit schwarzer Wandfarbe, Porzellan-Bodenfliesen, Multimediawand, grauem Boden und Holzwänden in Tel Aviv
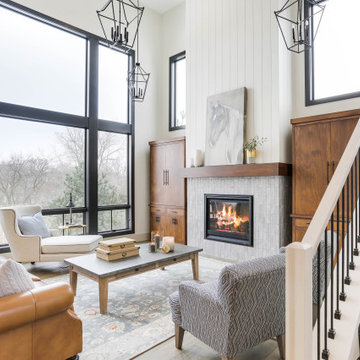
Offenes Klassisches Wohnzimmer mit weißer Wandfarbe, braunem Holzboden, Kamin, gefliester Kaminumrandung, braunem Boden und Holzdielenwänden in Minneapolis

Remodel of a den and powder room complete with an electric fireplace, tile focal wall and reclaimed wood focal wall. The floor is wood look porcelain tile and to save space the powder room was given a pocket door.
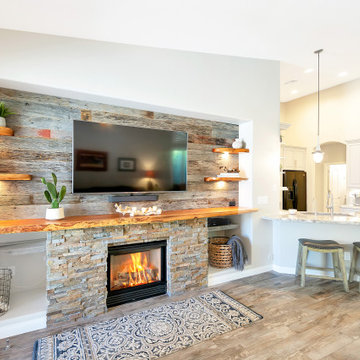
Mittelgroßes, Offenes Wohnzimmer mit grauer Wandfarbe, Porzellan-Bodenfliesen, Kamin, Kaminumrandung aus gestapelten Steinen, TV-Wand, grauem Boden und Holzwänden in Phoenix
Weiße Wohnzimmer mit Wandgestaltungen Ideen und Design
7