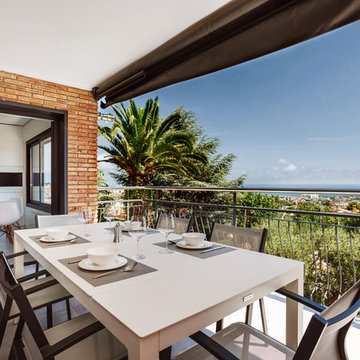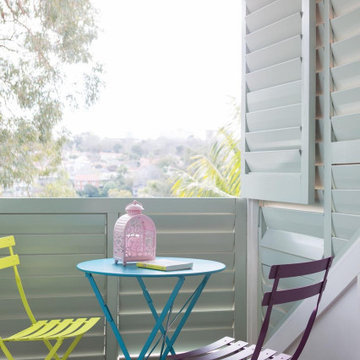Weißer Balkon mit Sichtschutz Ideen und Design
Suche verfeinern:
Budget
Sortieren nach:Heute beliebt
21 – 40 von 49 Fotos
1 von 3
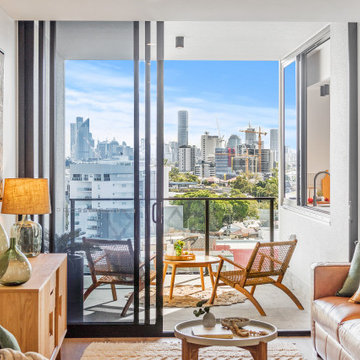
Kleiner, Überdachter Nordischer Balkon mit Sichtschutz und Mix-Geländer in Brisbane
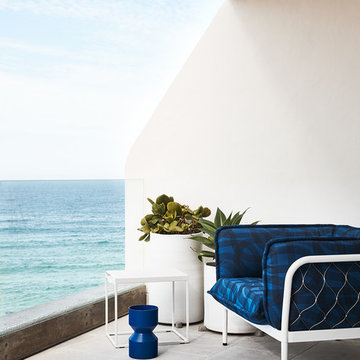
Photography: Damian Bennett
Styling: Emma Elizabeth Designs
Überdachter Moderner Balkon mit Sichtschutz in Sydney
Überdachter Moderner Balkon mit Sichtschutz in Sydney
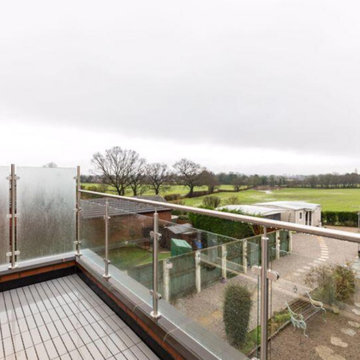
We just love how this customer in Preston created a bespoke glass balustrade as part of their home renovation. Not only does the glass balustrade provide them with a safe place to sit on their balcony but also privacy from their neighbours due to the opaque glass
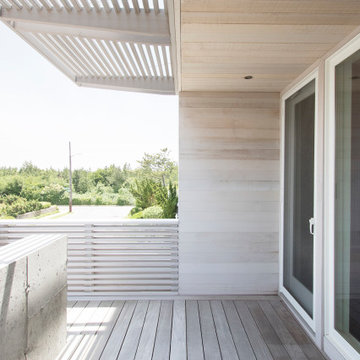
With poured concrete wall, cedar siding, and cedar brise soleil
Mittelgroßer, Überdachter Moderner Balkon mit Sichtschutz und Holzgeländer in New York
Mittelgroßer, Überdachter Moderner Balkon mit Sichtschutz und Holzgeländer in New York
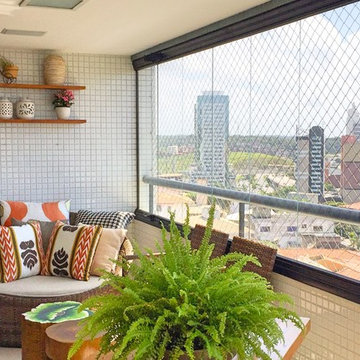
Extraordinary 3 bedrooms, two suites, 137 m² with charming balcony facing the East ... Spacious and well distributed, high floor, privileged ventilation, privacy ... Selected materials, sublime decoration and three parking spaces ... Nothing to To do, perfect! ... High standard and complete building in entertainment amenities, swimming pool, sports court, fitness ... Noble region, quiet and easy access, close to transport, schools, fine restaurants, design shops, and more.
* This property is subject to change of value and confirmation of availability without previous notice. The informative data should be confirmed by documents provided by the owner or official authorities.
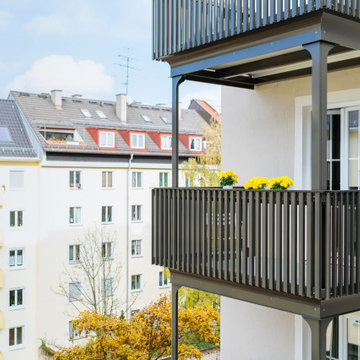
Knopp Wassmer Architekten haben ein variables Balkonsystem für Balkone . genannt BalkonRAUM®, entwickelt - mit dem Ziel eines hohen Nutzwertes und dem Anspruch, eine architektonisch unverwechselbare Lösung anzubieten. Die Balkone eignen sich sowohl für Sanierungen von denkmalgeschützten Altbauten als auch für Modernisierungen von Wohnlagen aus den 50er/60er/70er Jahren. Der Clou: Eine umlaufende Blumenablage verhindert beim Gießen störendes Tropfen beim Nachbarn.
www.balkonraum.de
Standort: Kolbergerstraße, Isoldenstraße, Georgenstraße, Platenstraße, München
Fertigstellung: 2020
Baumaßnahme: Sanierung | Revitalisierung, Umbau, Erweiterung
Bauweise: Stahl
Bildnachweis: Adrienne-Sophie Hoffer, Jens G. Schnabel
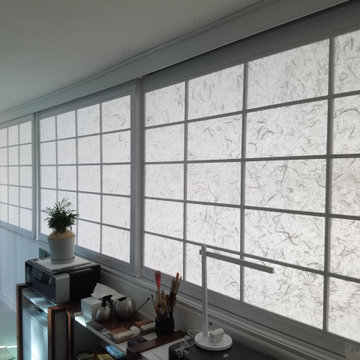
wide, 3-panel, 3 track, white, sliding shoji with white silk laminated kozo paper in an art loft balcony pony wall
Geräumiger Moderner Balkon mit Sichtschutz in Los Angeles
Geräumiger Moderner Balkon mit Sichtschutz in Los Angeles
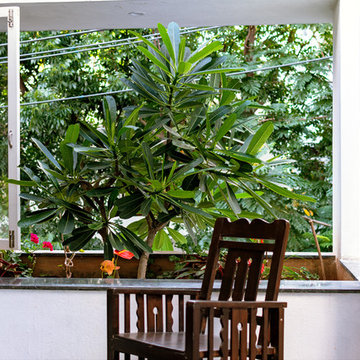
The concrete planter with a temple tree in the balcony of the first floor master bedroom provides visual privacy while also creating a point of focus through the master bedroom window.
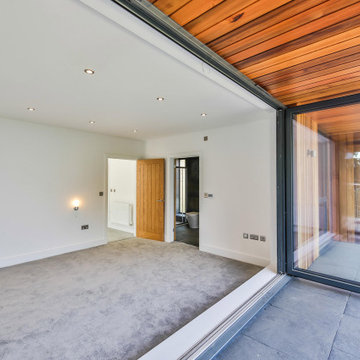
Whilst the site was a good size for the building, the working area was tight due to the very steep slope and limited access. Therefore, to minimise construction costs RRA designed the replacement dwelling to use the existing building footprint and foundations, and kept the ridge height the same as the existing house. The garage became part of the main house using a small link and a subterranean level with additional parking was excavated. This strategy resulting in no negative visual impact to the views of surrounding buildings whilst enabling a significant increase to the floor area.
Extensive glazing was used strategically to benefit from the stunning views over Cheltenham whilst also allowing the building to fully utilise the solar gain to heat the house. Balcony areas have been added to offer the inhabitants outdoor space, other than the garden, from which to enjoy the views.
Central to the building is the large kitchen area which links several areas of the house. This features a central void space to a large rooflight positioned to increase the natural light within the deepest part of the building.
In order to integrate the contemporary style into the natural surroundings a pallette of render, Cedar Cladding, Local Stone and Powder Coated Aluminium Windows was employed.
Externally the use of solar powered, low-level lighting, illuminates the access forecourt for safety, without causing excessive light pollution.
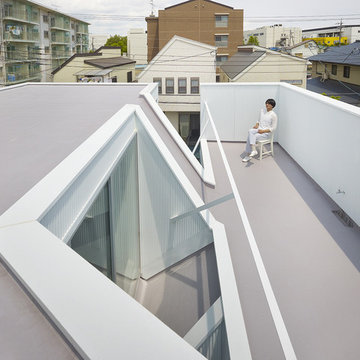
Toshiyuki Yano
Kleiner, Unbedeckter Moderner Balkon mit Sichtschutz und Stahlgeländer in Sonstige
Kleiner, Unbedeckter Moderner Balkon mit Sichtschutz und Stahlgeländer in Sonstige
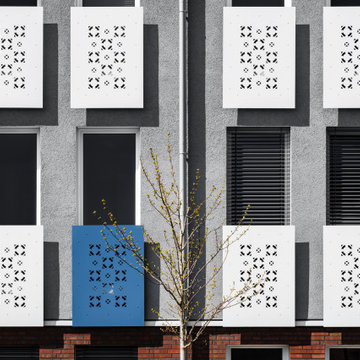
Brüstungsgeländer an Fenstern und Balkonen nehmen das Muster der alten Villeroy + Boch Fliesen auf und geben gleichzeitig eine feine Struktur der Außenansicht.
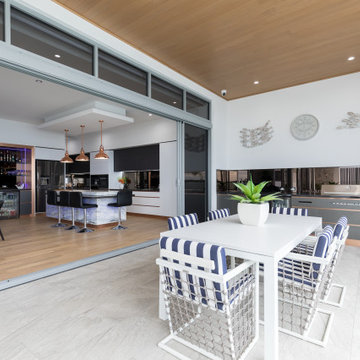
Überdachter Moderner Balkon mit Sichtschutz und Glasgeländer in Gold Coast - Tweed
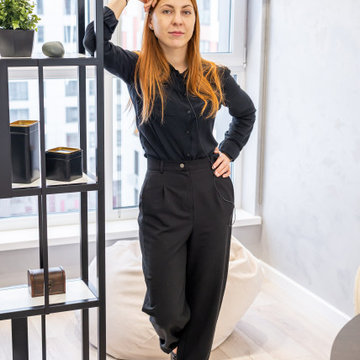
Mittelgroßer, Unbedeckter Nordischer Balkon mit Sichtschutz und Stahlgeländer in Moskau
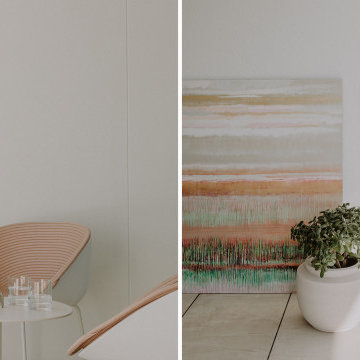
Überdachter Moderner Balkon mit Sichtschutz und Glasgeländer in Stuttgart
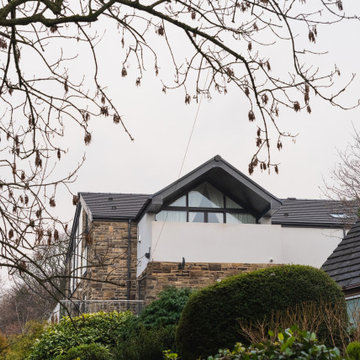
Geräumiger, Überdachter Moderner Balkon mit Sichtschutz und Mix-Geländer in Sonstige
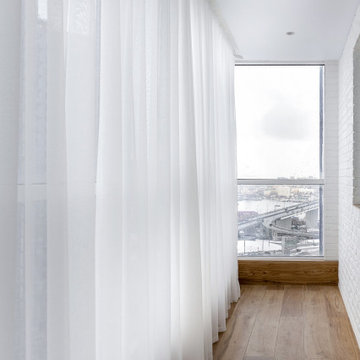
Лоджия в квартире с панорамным видом на бухту - Золотой рог.
Mittelgroßer, Unbedeckter Klassischer Balkon mit Sichtschutz und Glasgeländer in Sonstige
Mittelgroßer, Unbedeckter Klassischer Balkon mit Sichtschutz und Glasgeländer in Sonstige
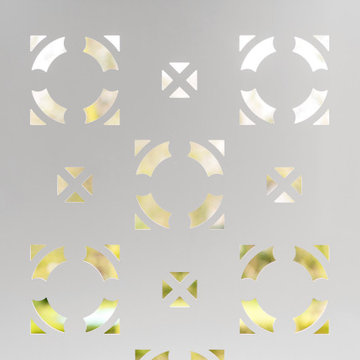
... Brüstungsgeländer an Fenstern und Balkonen nehmen das Muster der alten Villeroy + Boch Fliesen auf und geben gleichzeitig eine feine Struktur der Außenansicht.
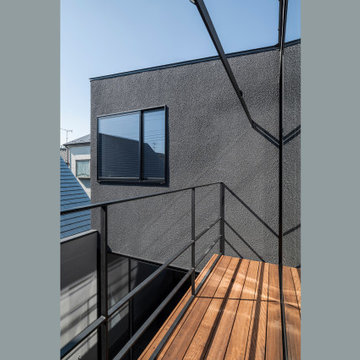
Mittelgroßer, Unbedeckter Moderner Balkon mit Sichtschutz und Holzgeländer in Tokio Peripherie
Weißer Balkon mit Sichtschutz Ideen und Design
2
