Weißer Eingang mit braunem Boden Ideen und Design
Suche verfeinern:
Budget
Sortieren nach:Heute beliebt
41 – 60 von 4.796 Fotos
1 von 3

Mittelgroßes Modernes Foyer mit weißer Wandfarbe, dunklem Holzboden und braunem Boden in Chicago
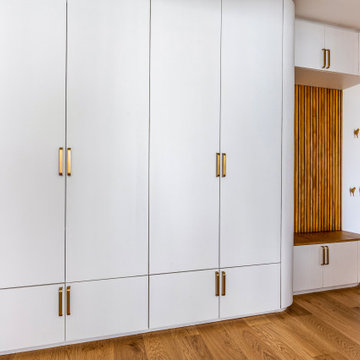
Mittelgroßer Retro Eingang mit Korridor, weißer Wandfarbe, hellem Holzboden, weißer Haustür und braunem Boden in Paris
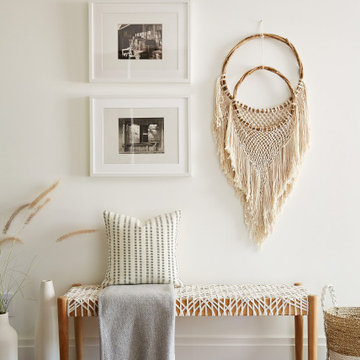
Mittelgroßes Modernes Foyer mit weißer Wandfarbe, braunem Holzboden und braunem Boden in Orange County

Moderner Eingang mit Korridor, weißer Wandfarbe, dunklem Holzboden, Einzeltür, dunkler Holzhaustür und braunem Boden in Tampa
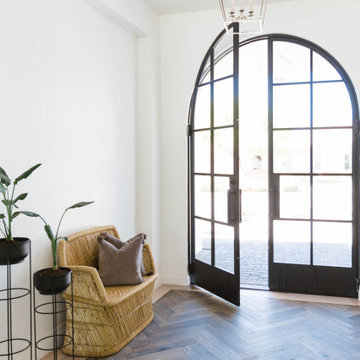
Klassischer Eingang mit weißer Wandfarbe, dunklem Holzboden, Doppeltür, Haustür aus Glas und braunem Boden in Phoenix
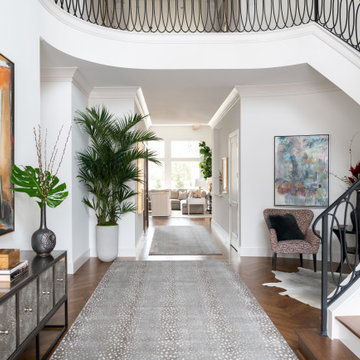
Geräumiges Klassisches Foyer mit weißer Wandfarbe, braunem Holzboden, Doppeltür, Haustür aus Metall und braunem Boden in Dallas

The goal for this Point Loma home was to transform it from the adorable beach bungalow it already was by expanding its footprint and giving it distinctive Craftsman characteristics while achieving a comfortable, modern aesthetic inside that perfectly caters to the active young family who lives here. By extending and reconfiguring the front portion of the home, we were able to not only add significant square footage, but create much needed usable space for a home office and comfortable family living room that flows directly into a large, open plan kitchen and dining area. A custom built-in entertainment center accented with shiplap is the focal point for the living room and the light color of the walls are perfect with the natural light that floods the space, courtesy of strategically placed windows and skylights. The kitchen was redone to feel modern and accommodate the homeowners busy lifestyle and love of entertaining. Beautiful white kitchen cabinetry sets the stage for a large island that packs a pop of color in a gorgeous teal hue. A Sub-Zero classic side by side refrigerator and Jenn-Air cooktop, steam oven, and wall oven provide the power in this kitchen while a white subway tile backsplash in a sophisticated herringbone pattern, gold pulls and stunning pendant lighting add the perfect design details. Another great addition to this project is the use of space to create separate wine and coffee bars on either side of the doorway. A large wine refrigerator is offset by beautiful natural wood floating shelves to store wine glasses and house a healthy Bourbon collection. The coffee bar is the perfect first top in the morning with a coffee maker and floating shelves to store coffee and cups. Luxury Vinyl Plank (LVP) flooring was selected for use throughout the home, offering the warm feel of hardwood, with the benefits of being waterproof and nearly indestructible - two key factors with young kids!
For the exterior of the home, it was important to capture classic Craftsman elements including the post and rock detail, wood siding, eves, and trimming around windows and doors. We think the porch is one of the cutest in San Diego and the custom wood door truly ties the look and feel of this beautiful home together.
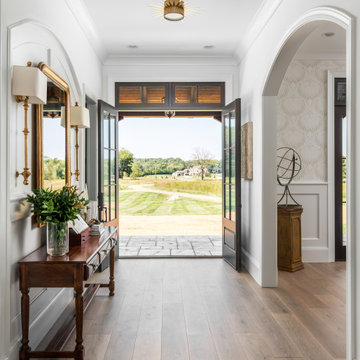
Photography: Garett + Carrie Buell of Studiobuell/ studiobuell.com
Großer Eingang mit weißer Wandfarbe, braunem Holzboden, Doppeltür, schwarzer Haustür und braunem Boden in Nashville
Großer Eingang mit weißer Wandfarbe, braunem Holzboden, Doppeltür, schwarzer Haustür und braunem Boden in Nashville
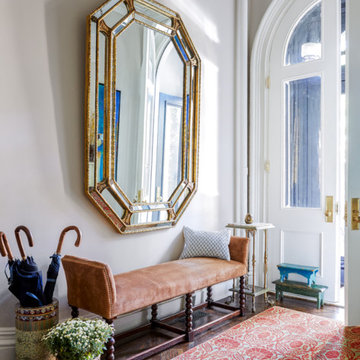
Klassisches Foyer mit weißer Wandfarbe, dunklem Holzboden, Doppeltür, Haustür aus Glas und braunem Boden in New York
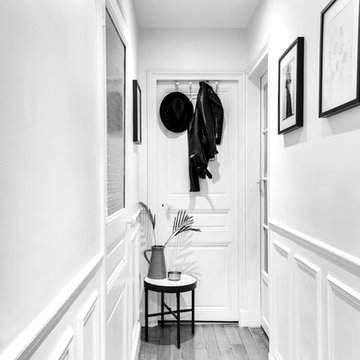
Tiphaine Popesco
Kleiner Klassischer Eingang mit Korridor, weißer Wandfarbe, braunem Holzboden, Einzeltür, weißer Haustür und braunem Boden in Paris
Kleiner Klassischer Eingang mit Korridor, weißer Wandfarbe, braunem Holzboden, Einzeltür, weißer Haustür und braunem Boden in Paris
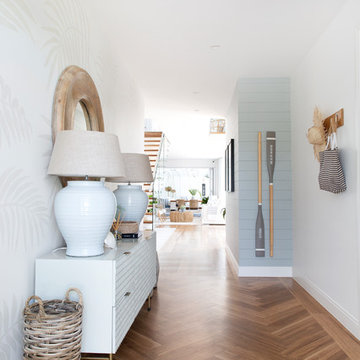
Donna Guyler Design
Großes Maritimes Foyer mit weißer Wandfarbe, Vinylboden, Einzeltür, schwarzer Haustür und braunem Boden in Gold Coast - Tweed
Großes Maritimes Foyer mit weißer Wandfarbe, Vinylboden, Einzeltür, schwarzer Haustür und braunem Boden in Gold Coast - Tweed
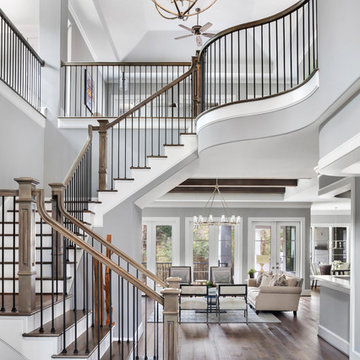
Cate Black
Großes Klassisches Foyer mit grauer Wandfarbe, dunklem Holzboden und braunem Boden in Houston
Großes Klassisches Foyer mit grauer Wandfarbe, dunklem Holzboden und braunem Boden in Houston
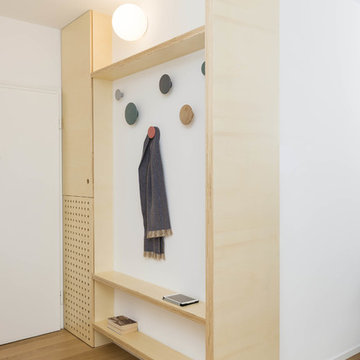
© Federico Villa Fotografo
Nordisches Foyer mit weißer Wandfarbe, braunem Holzboden, Einzeltür, weißer Haustür und braunem Boden in Mailand
Nordisches Foyer mit weißer Wandfarbe, braunem Holzboden, Einzeltür, weißer Haustür und braunem Boden in Mailand
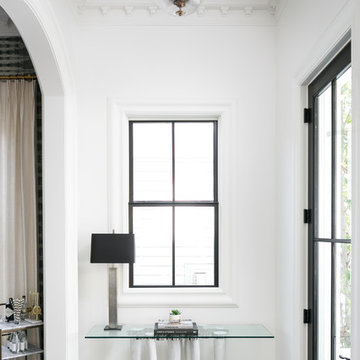
Kleines Klassisches Foyer mit weißer Wandfarbe, braunem Holzboden, Einzeltür, schwarzer Haustür und braunem Boden in Louisville
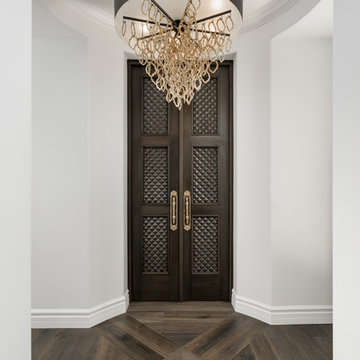
Geräumiges Mediterranes Foyer mit weißer Wandfarbe, braunem Holzboden, Doppeltür, dunkler Holzhaustür und braunem Boden in Phoenix
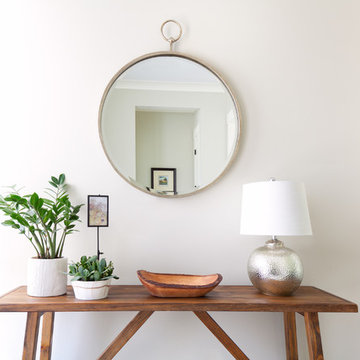
Christian J Anderson Photography
Mittelgroßes Landhaus Foyer mit grauer Wandfarbe, Einzeltür, dunkler Holzhaustür, braunem Holzboden und braunem Boden in Seattle
Mittelgroßes Landhaus Foyer mit grauer Wandfarbe, Einzeltür, dunkler Holzhaustür, braunem Holzboden und braunem Boden in Seattle
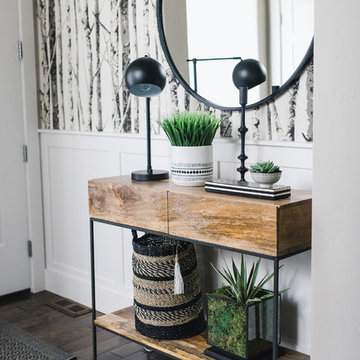
Radion Photography
Kleine Moderne Haustür mit grauer Wandfarbe, dunklem Holzboden, Einzeltür, weißer Haustür und braunem Boden in Boise
Kleine Moderne Haustür mit grauer Wandfarbe, dunklem Holzboden, Einzeltür, weißer Haustür und braunem Boden in Boise
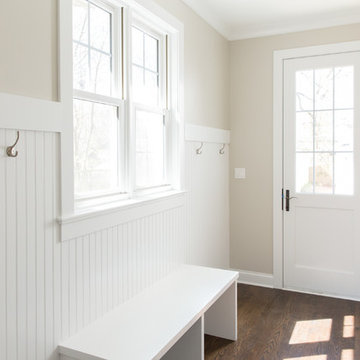
The large mud room was renovated with plenty of storage.
Kleiner Klassischer Eingang mit Stauraum, beiger Wandfarbe, dunklem Holzboden, Einzeltür, weißer Haustür und braunem Boden in Chicago
Kleiner Klassischer Eingang mit Stauraum, beiger Wandfarbe, dunklem Holzboden, Einzeltür, weißer Haustür und braunem Boden in Chicago

New custom house in the Tree Section of Manhattan Beach, California. Custom built and interior design by Titan&Co.
Modern Farmhouse
Geräumiges Country Foyer mit weißer Wandfarbe, braunem Holzboden, Doppeltür, grauer Haustür und braunem Boden in Los Angeles
Geräumiges Country Foyer mit weißer Wandfarbe, braunem Holzboden, Doppeltür, grauer Haustür und braunem Boden in Los Angeles

Geräumiges Klassisches Foyer mit weißer Wandfarbe, braunem Holzboden und braunem Boden in Houston
Weißer Eingang mit braunem Boden Ideen und Design
3