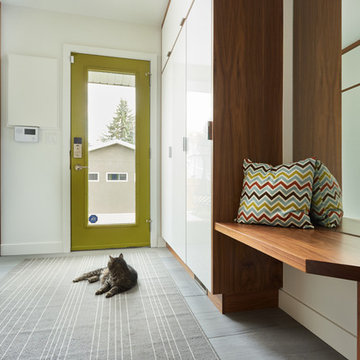Weißer Eingang mit Einzeltür Ideen und Design
Suche verfeinern:
Budget
Sortieren nach:Heute beliebt
41 – 60 von 11.231 Fotos
1 von 3
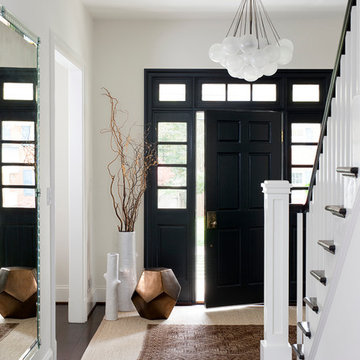
Stacy Zarin Goldberg Photography
Mittelgroßes Modernes Foyer mit weißer Wandfarbe, dunklem Holzboden, Einzeltür und schwarzer Haustür in Washington, D.C.
Mittelgroßes Modernes Foyer mit weißer Wandfarbe, dunklem Holzboden, Einzeltür und schwarzer Haustür in Washington, D.C.

Landhausstil Eingang mit Stauraum, grauer Wandfarbe, Einzeltür, Haustür aus Glas und schwarzem Boden in Minneapolis

Mudroom with open storage.
Mike Krivit Photography
Farrell and Sons Construction
Mittelgroßer Klassischer Eingang mit Stauraum, blauer Wandfarbe, Keramikboden, Einzeltür, weißer Haustür und beigem Boden in Minneapolis
Mittelgroßer Klassischer Eingang mit Stauraum, blauer Wandfarbe, Keramikboden, Einzeltür, weißer Haustür und beigem Boden in Minneapolis
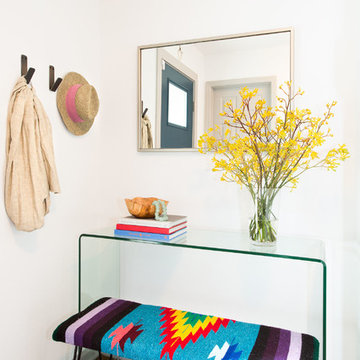
Daniel Blue Architectural Photography
Kleines Skandinavisches Foyer mit weißer Wandfarbe, dunklem Holzboden und Einzeltür in San Francisco
Kleines Skandinavisches Foyer mit weißer Wandfarbe, dunklem Holzboden und Einzeltür in San Francisco
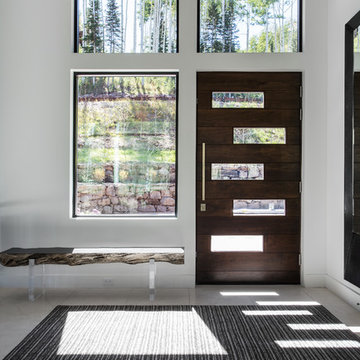
Moderne Haustür mit weißer Wandfarbe, Einzeltür und dunkler Holzhaustür in Salt Lake City

Mark Hazeldine
Country Eingang mit Einzeltür, blauer Haustür und grauer Wandfarbe in Oxfordshire
Country Eingang mit Einzeltür, blauer Haustür und grauer Wandfarbe in Oxfordshire
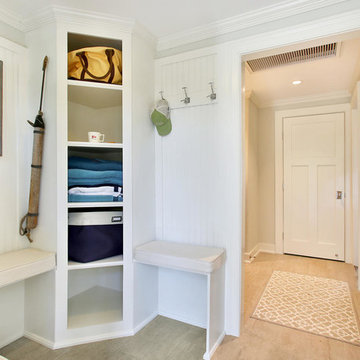
James M. Downs
Kleiner Maritimer Eingang mit Stauraum, grauer Wandfarbe, Keramikboden, Einzeltür und weißer Haustür in New York
Kleiner Maritimer Eingang mit Stauraum, grauer Wandfarbe, Keramikboden, Einzeltür und weißer Haustür in New York

Mittelgroßes Uriges Foyer mit Einzeltür, dunkler Holzhaustür, braunem Holzboden, weißer Wandfarbe und braunem Boden in Atlanta
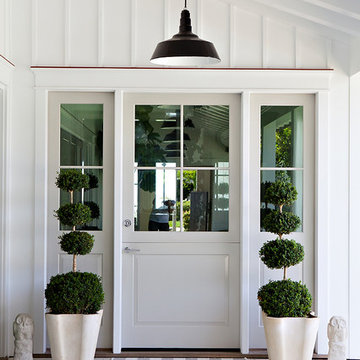
photos by
Trina Roberts
949.395.8341
trina@grinphotography.com
www.grinphotography.com
Maritime Haustür mit Einzeltür und Haustür aus Glas in Orange County
Maritime Haustür mit Einzeltür und Haustür aus Glas in Orange County

Upstate Door makes hand-crafted custom, semi-custom and standard interior and exterior doors from a full array of wood species and MDF materials.
Custom white painted single 20 lite over 12 panel door with 22 lite sidelites
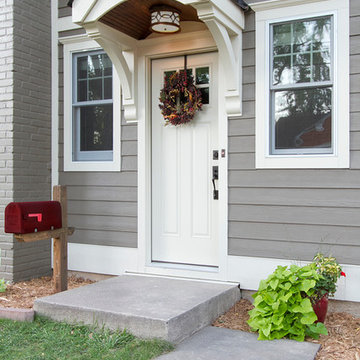
Builder: Anchor Builders / Building design by Fluidesign Studio and Anchor Builders. Interior finishes by Fluidesign Studio. Plans drafted by Fluidesign Studio and Orfield Drafting / Photos: Seth Benn Photography

Covered back door, bluestone porch, french side lights, french door, bead board ceiling. Photography by Pete Weigley
Klassische Haustür mit grauer Wandfarbe, Schieferboden, Einzeltür, schwarzer Haustür und grauem Boden in New York
Klassische Haustür mit grauer Wandfarbe, Schieferboden, Einzeltür, schwarzer Haustür und grauem Boden in New York
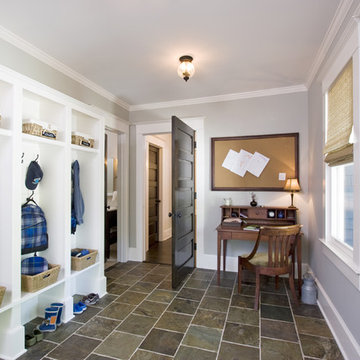
The mud room, a must-have space to keep this family of six organized, also has a gracious powder room, two large storage closets for off season coats and boots as well as a desk for all those important school papers.

Mittelgroßer Klassischer Eingang mit Stauraum, weißer Wandfarbe, Schieferboden, Einzeltür, dunkler Holzhaustür und schwarzem Boden in New York
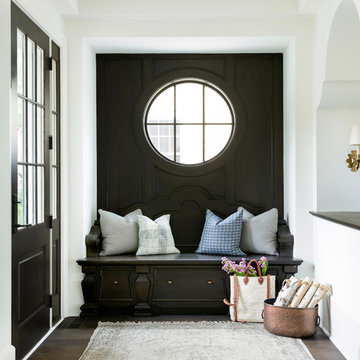
Spacecrafting Photography
Klassisches Foyer mit weißer Wandfarbe, dunklem Holzboden, Einzeltür und Haustür aus Glas in Minneapolis
Klassisches Foyer mit weißer Wandfarbe, dunklem Holzboden, Einzeltür und Haustür aus Glas in Minneapolis
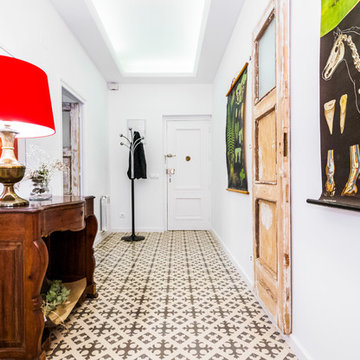
Mittelgroßer Mediterraner Eingang mit weißer Wandfarbe, Keramikboden, Korridor, Einzeltür und weißer Haustür in Madrid
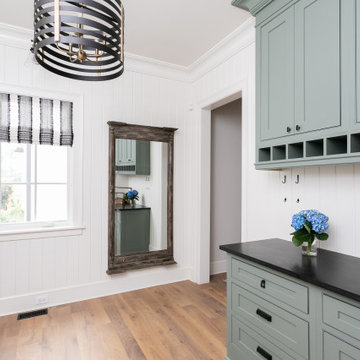
Modern back entry in a neutral color palette, wooden door and black accents.
Mittelgroßer Moderner Eingang mit Korridor, weißer Wandfarbe, Einzeltür und brauner Haustür in Raleigh
Mittelgroßer Moderner Eingang mit Korridor, weißer Wandfarbe, Einzeltür und brauner Haustür in Raleigh

Nestled into a hillside, this timber-framed family home enjoys uninterrupted views out across the countryside of the North Downs. A newly built property, it is an elegant fusion of traditional crafts and materials with contemporary design.
Our clients had a vision for a modern sustainable house with practical yet beautiful interiors, a home with character that quietly celebrates the details. For example, where uniformity might have prevailed, over 1000 handmade pegs were used in the construction of the timber frame.
The building consists of three interlinked structures enclosed by a flint wall. The house takes inspiration from the local vernacular, with flint, black timber, clay tiles and roof pitches referencing the historic buildings in the area.
The structure was manufactured offsite using highly insulated preassembled panels sourced from sustainably managed forests. Once assembled onsite, walls were finished with natural clay plaster for a calming indoor living environment.
Timber is a constant presence throughout the house. At the heart of the building is a green oak timber-framed barn that creates a warm and inviting hub that seamlessly connects the living, kitchen and ancillary spaces. Daylight filters through the intricate timber framework, softly illuminating the clay plaster walls.
Along the south-facing wall floor-to-ceiling glass panels provide sweeping views of the landscape and open on to the terrace.
A second barn-like volume staggered half a level below the main living area is home to additional living space, a study, gym and the bedrooms.
The house was designed to be entirely off-grid for short periods if required, with the inclusion of Tesla powerpack batteries. Alongside underfloor heating throughout, a mechanical heat recovery system, LED lighting and home automation, the house is highly insulated, is zero VOC and plastic use was minimised on the project.
Outside, a rainwater harvesting system irrigates the garden and fields and woodland below the house have been rewilded.
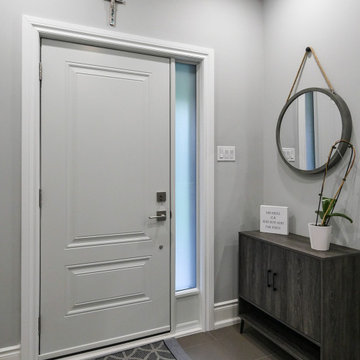
Lovely foyer with fantastic new entry door we installed. This welcoming space with wonderful style looks great with this new white entry door with privacy glass sidelight. Now is the perfect time to replace your doors and windows with Renewal by Andersen of Greater Toronto, serving most of Ontario.
. . . . . . . . . .
We offer windows in a variety of styles and colors -- Contact Us Today! 844-819-3040
Weißer Eingang mit Einzeltür Ideen und Design
3
