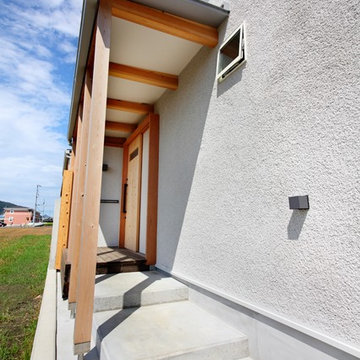Weißer Eingang mit heller Holzhaustür Ideen und Design
Suche verfeinern:
Budget
Sortieren nach:Heute beliebt
221 – 240 von 465 Fotos
1 von 3
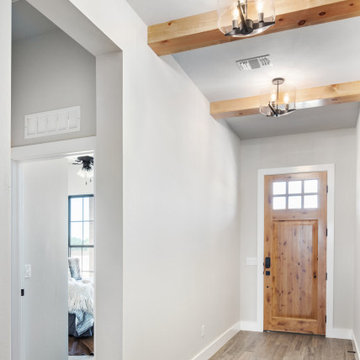
Foyer mit weißer Wandfarbe, dunklem Holzboden, Einzeltür, heller Holzhaustür und braunem Boden in Oklahoma City
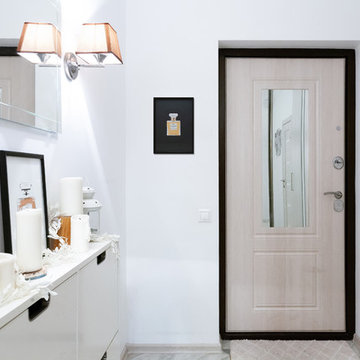
Галкина Ольга
Kleine Nordische Haustür mit weißer Wandfarbe, Porzellan-Bodenfliesen, Einzeltür, heller Holzhaustür und beigem Boden in Moskau
Kleine Nordische Haustür mit weißer Wandfarbe, Porzellan-Bodenfliesen, Einzeltür, heller Holzhaustür und beigem Boden in Moskau
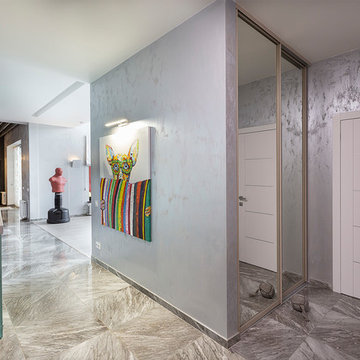
Прихожая с лестницей на второй этаж
Großer Moderner Eingang mit Vestibül, grauer Wandfarbe, Porzellan-Bodenfliesen, Einzeltür, heller Holzhaustür und braunem Boden in Sankt Petersburg
Großer Moderner Eingang mit Vestibül, grauer Wandfarbe, Porzellan-Bodenfliesen, Einzeltür, heller Holzhaustür und braunem Boden in Sankt Petersburg
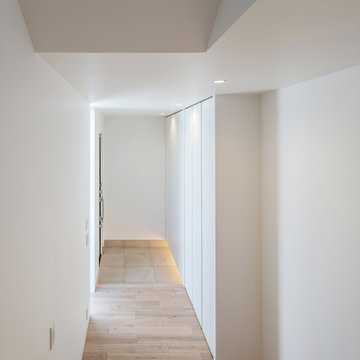
Mittelgroßer Moderner Eingang mit Korridor, beiger Wandfarbe, Keramikboden, Einzeltür, heller Holzhaustür, beigem Boden, Tapetendecke und Tapetenwänden in Nagoya
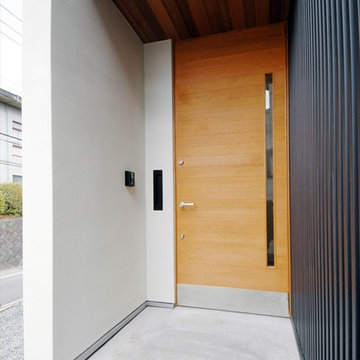
Kleine Moderne Haustür mit Betonboden, Einzeltür, heller Holzhaustür und grauem Boden in Sonstige
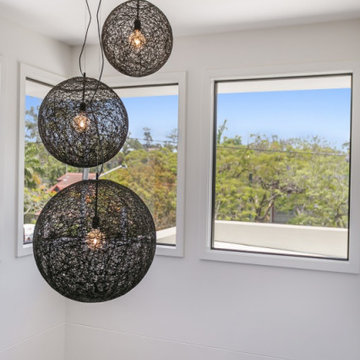
This large high-end residential home set records in Yeronga for off-river land sales for blocks of land less than 1000m2 when sold in 2016 to rugby league legend Wayne Bennett. The beautiful home was meticulously designed by the team at grayHAUS to take in the Queensland weather all year round. Thoughtful positioning of louvred windows was the main focus to capture the breezes that came up the Brisbane River, creating a cross ventilation environment that varied little in temperatures minimising the need for air conditioning. The large open plan living, dining & kitchen provided the ultimate entertainment space as they all linked to the outdoor alfresco area that was picture framed by an above ground fully tiled swimming pool, which could be heated during the winter months for year-round use.
Other attributes to this house is a 3 car garage with store room, master retreat on the middle level with a private balcony, large butler’s pantry with separate appliances and fridge spaces for the master chef of the house, media room fitted with surround sound system, 3 large bedrooms with ensuite and bathroom on the upper level all linked to a teenagers retreat / multi-purpose room.
An electronic smart system was also installed to the house so themes could be set for lighting, while AC controls, intercom and alarm systems were also integrated into this system. This home was one of the first high end builds designed and built by the team at grayHAUS and it still proves to be a success by re-setting the benchmark for off-river property sales when sold recently in 2019.
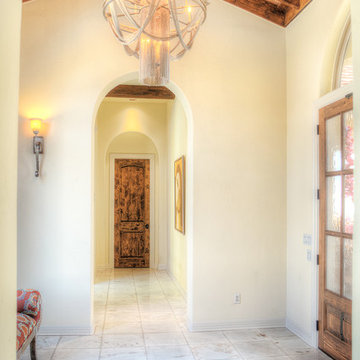
Mittelgroße Mediterrane Haustür mit weißer Wandfarbe, Keramikboden, Doppeltür und heller Holzhaustür in Austin
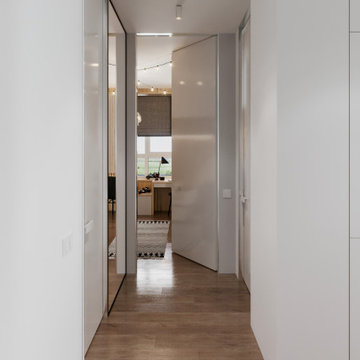
Kleine Moderne Haustür mit weißer Wandfarbe, Vinylboden, heller Holzhaustür und beigem Boden in Sonstige
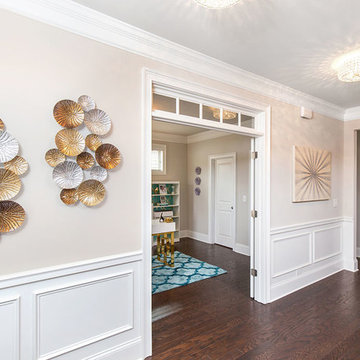
Mittelgroßes Modernes Foyer mit beiger Wandfarbe, dunklem Holzboden, Einzeltür, heller Holzhaustür und braunem Boden in Charlotte
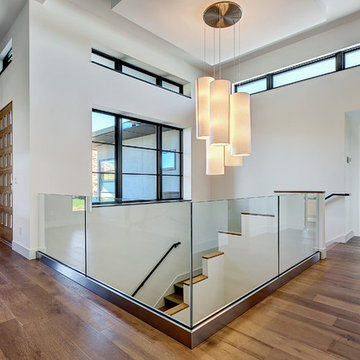
Doug Petersen Photography
Modernes Foyer mit grauer Wandfarbe, Einzeltür, heller Holzhaustür und braunem Holzboden in Boise
Modernes Foyer mit grauer Wandfarbe, Einzeltür, heller Holzhaustür und braunem Holzboden in Boise
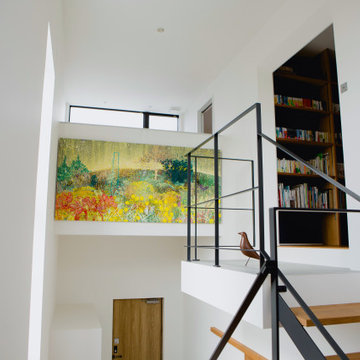
間を切り取る家
今回の計画は古くからある分譲地の一画の建替えの計画です。北面が道路に面し、3面は古くから立ち並ぶ住宅街です。外部に面して大きく開くことは難しく内部でいかに豊かな空間を作ることをコンセプトとしました。
内部の居住スペースと外部的要素のあるエントランスとを分け、エントランス部分を外部のようなしつらえとすることで、内部にいながらも外を感じられる空間にできないかと考えました。
そこで、内部と外部的な空間と外部の開口部をデザインすることで、心地よい違和感を与えることを試みました。
開口部の厚みを極限まで薄くつくり、この開口部を連続させることによって、外部と内部の境目をゆるやかに仕切りました。
エントランス部分は美術館にきたような静けさのある空間として空を絵のように切り取る開口部、この開口部は、刻々と変わる空の色や雲の形によって全く違う表情を見せる開口部となっています。ぼんやりと、いつまでも眺めていたくなります。
エントランスと居住空間を分ける開口部は、外部の開口部と同じデザインとし連続させることで切り取られた空間をどこからでも見ることができます。
通り過ぎていく光をとらえ、人間の知覚体験(見ること、感じること)に働きかけることにより、空間に入ると
四角に切り取られた風景へと視線が自然と向かいます。四季を通じて朝から夜まで絶え間なく変化する光を体感することが促されます。しばらくこの空間に身を置いてみると、普段は気づかない感覚にみまわれるでしょう。「どのように光を感じるか」日常の中の非日常を心地よい違和感で感じ、生活に変化を与えることにより、
感覚的な豊かさを感じることができる住宅となりました。
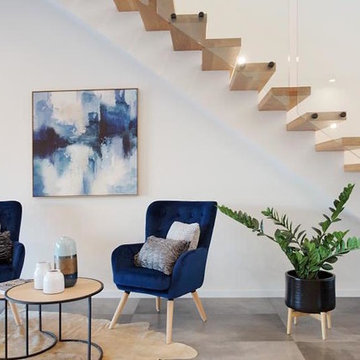
Tanika Blair
Großer Moderner Eingang mit Korridor, weißer Wandfarbe, Keramikboden, Einzeltür und heller Holzhaustür in Gold Coast - Tweed
Großer Moderner Eingang mit Korridor, weißer Wandfarbe, Keramikboden, Einzeltür und heller Holzhaustür in Gold Coast - Tweed
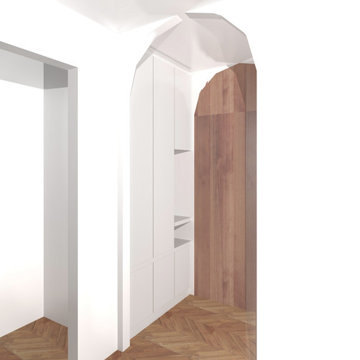
Kleines Modernes Foyer mit weißer Wandfarbe, braunem Holzboden, Einzeltür und heller Holzhaustür in Rom
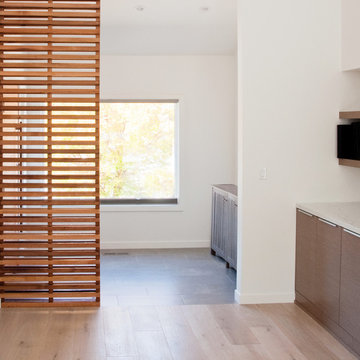
Mittelgroßes Modernes Foyer mit weißer Wandfarbe, Porzellan-Bodenfliesen, Einzeltür, heller Holzhaustür und grauem Boden in San Francisco
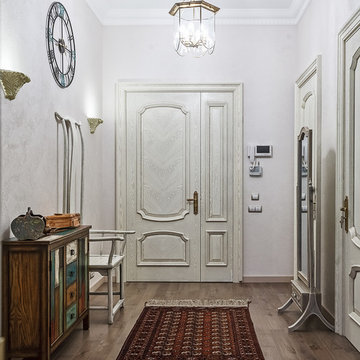
ID project - дизайн, Красюк Сергей - фото
Große Klassische Haustür mit weißer Wandfarbe, braunem Holzboden, Doppeltür und heller Holzhaustür in Moskau
Große Klassische Haustür mit weißer Wandfarbe, braunem Holzboden, Doppeltür und heller Holzhaustür in Moskau
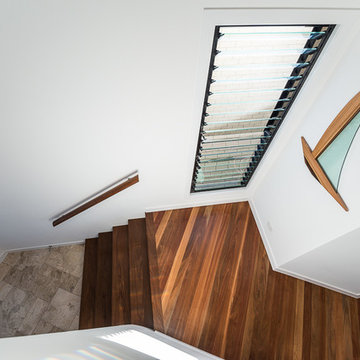
The wedge shape begins here, and the geometry flows out through the addition.
Photo by Jose Figlioli
Kleine Moderne Haustür mit weißer Wandfarbe, Keramikboden, Doppeltür und heller Holzhaustür in Gold Coast - Tweed
Kleine Moderne Haustür mit weißer Wandfarbe, Keramikboden, Doppeltür und heller Holzhaustür in Gold Coast - Tweed
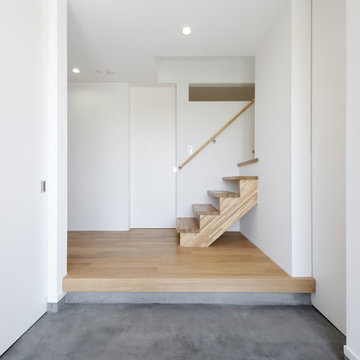
絶景を生かしたパノラマ空間
Moderner Eingang mit Korridor, Einzeltür und heller Holzhaustür in Tokio Peripherie
Moderner Eingang mit Korridor, Einzeltür und heller Holzhaustür in Tokio Peripherie
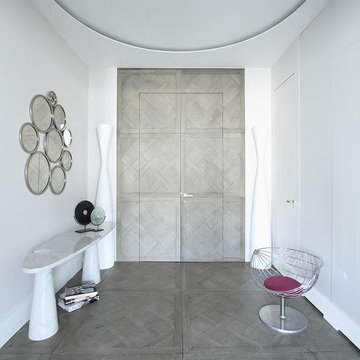
Klassischer Eingang mit hellem Holzboden, Doppeltür und heller Holzhaustür in Paris
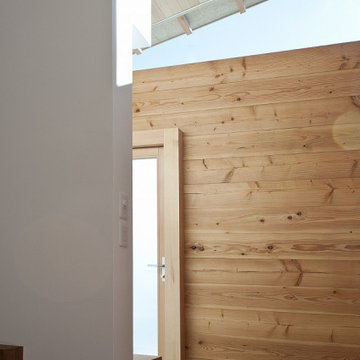
Mittelgroßer Moderner Eingang mit dunklem Holzboden, Einzeltür, heller Holzhaustür und Korridor in Sonstige
Weißer Eingang mit heller Holzhaustür Ideen und Design
12
