Weißer Eingang mit weißer Haustür Ideen und Design
Suche verfeinern:
Budget
Sortieren nach:Heute beliebt
81 – 100 von 5.004 Fotos
1 von 3

The homeowners loved the location of their small Cape Cod home, but they didn't love its limited interior space. A 10' addition along the back of the home and a brand new 2nd story gave them just the space they needed. With a classy monotone exterior and a welcoming front porch, this remodel is a refined example of a transitional style home.
Space Plans, Building Design, Interior & Exterior Finishes by Anchor Builders
Photos by Andrea Rugg Photography
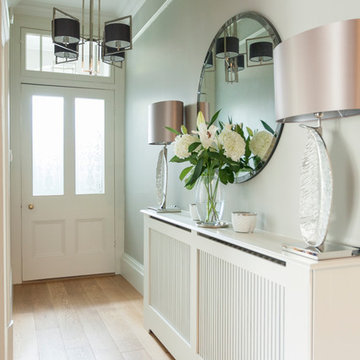
William Goddard
Mittelgroßer Klassischer Eingang mit Korridor, grauer Wandfarbe, hellem Holzboden, Einzeltür, weißer Haustür und beigem Boden in Sonstige
Mittelgroßer Klassischer Eingang mit Korridor, grauer Wandfarbe, hellem Holzboden, Einzeltür, weißer Haustür und beigem Boden in Sonstige
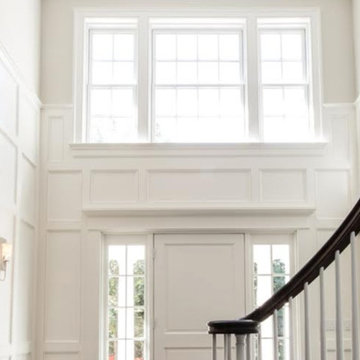
Mittelgroße Moderne Haustür mit weißer Wandfarbe, Einzeltür und weißer Haustür in New York
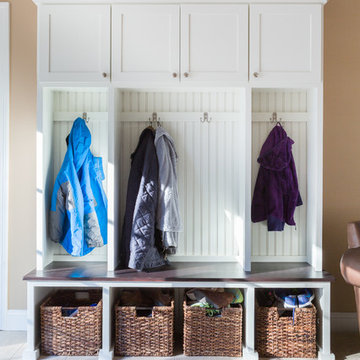
Mittelgroßer Klassischer Eingang mit Stauraum, beiger Wandfarbe, Keramikboden, Doppeltür und weißer Haustür in Boston
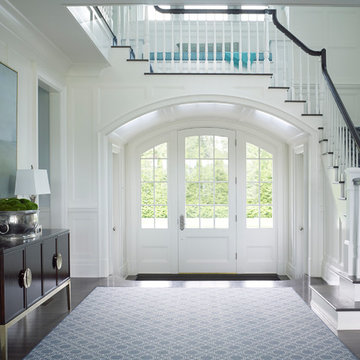
Tria Giovan Photography
Große Klassische Haustür mit weißer Wandfarbe, Einzeltür, weißer Haustür, dunklem Holzboden und braunem Boden in New York
Große Klassische Haustür mit weißer Wandfarbe, Einzeltür, weißer Haustür, dunklem Holzboden und braunem Boden in New York
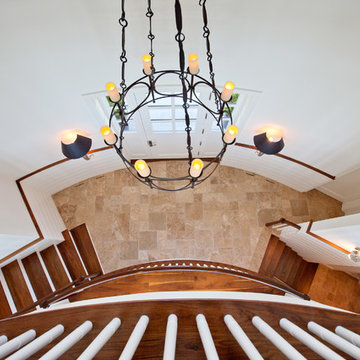
Peter Vanderwarker
Maritimes Foyer mit weißer Wandfarbe, dunklem Holzboden, Einzeltür und weißer Haustür in Boston
Maritimes Foyer mit weißer Wandfarbe, dunklem Holzboden, Einzeltür und weißer Haustür in Boston
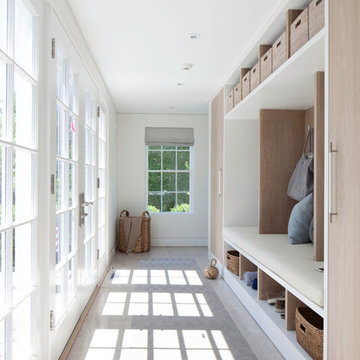
Previous work sample courtesy of workshop/apd, Photography by Donna Dotan.
Mittelgroßer Maritimer Eingang mit Stauraum, weißer Wandfarbe, Keramikboden, Doppeltür und weißer Haustür in Boston
Mittelgroßer Maritimer Eingang mit Stauraum, weißer Wandfarbe, Keramikboden, Doppeltür und weißer Haustür in Boston
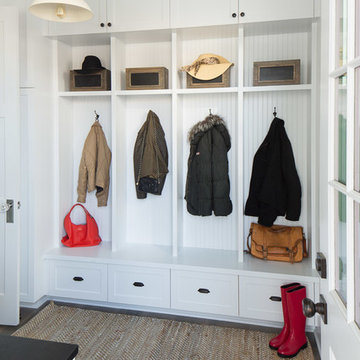
Image Credit: Subtle Light Photography
Mittelgroßer Klassischer Eingang mit Stauraum, weißer Wandfarbe, braunem Holzboden, Einzeltür und weißer Haustür in Seattle
Mittelgroßer Klassischer Eingang mit Stauraum, weißer Wandfarbe, braunem Holzboden, Einzeltür und weißer Haustür in Seattle
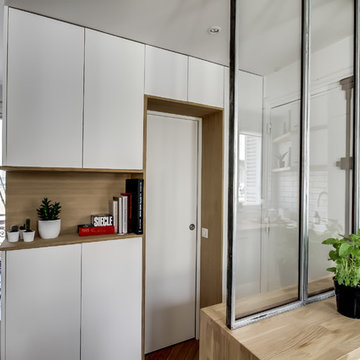
Photo : BCDF Studio
Mittelgroße Nordische Haustür mit weißer Wandfarbe, braunem Holzboden, Einzeltür, weißer Haustür und braunem Boden in Paris
Mittelgroße Nordische Haustür mit weißer Wandfarbe, braunem Holzboden, Einzeltür, weißer Haustür und braunem Boden in Paris
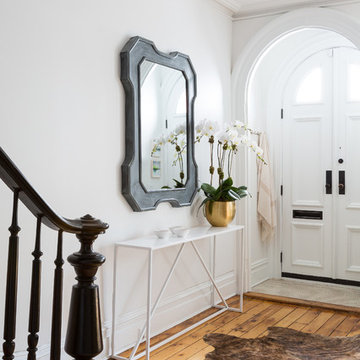
Park Slope Townhouse Foyer
Interior design, custom furniture design & art curation by Chango & Co.
Photography by Ball & Albanese
Großes Klassisches Foyer mit weißer Wandfarbe, hellem Holzboden, Doppeltür und weißer Haustür in New York
Großes Klassisches Foyer mit weißer Wandfarbe, hellem Holzboden, Doppeltür und weißer Haustür in New York
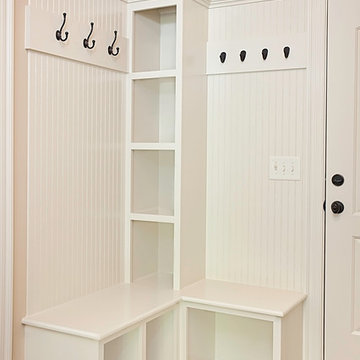
B Still Photography
Kleiner Klassischer Eingang mit Stauraum, beiger Wandfarbe, braunem Holzboden, Einzeltür und weißer Haustür in Sonstige
Kleiner Klassischer Eingang mit Stauraum, beiger Wandfarbe, braunem Holzboden, Einzeltür und weißer Haustür in Sonstige

Photo by Randy O'Rourke
Mittelgroßer Klassischer Eingang mit Korridor, Einzeltür, weißer Haustür, braunem Holzboden, bunten Wänden und beigem Boden in Boston
Mittelgroßer Klassischer Eingang mit Korridor, Einzeltür, weißer Haustür, braunem Holzboden, bunten Wänden und beigem Boden in Boston
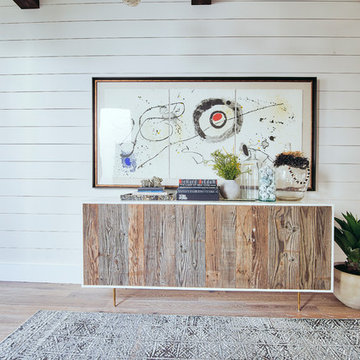
Photographer: Stephen Simms
Geräumiges Modernes Foyer mit braunem Holzboden, weißer Haustür, Doppeltür und weißer Wandfarbe in Phoenix
Geräumiges Modernes Foyer mit braunem Holzboden, weißer Haustür, Doppeltür und weißer Wandfarbe in Phoenix
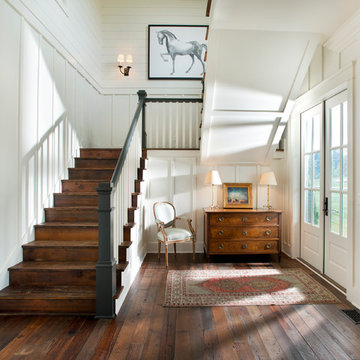
this stair arrangement makes efficient and creative use of space at the front of the home preserving upper level views to the rear.
Photo by Reed Brown

Ingresso con pavimentazione in grès porcellanato e parquet, mobile cappotterà e svuota tasche su misura con aggiunta di pezzi di antiquariato
Modernes Foyer mit weißer Wandfarbe, Porzellan-Bodenfliesen, Einzeltür, weißer Haustür und eingelassener Decke in Neapel
Modernes Foyer mit weißer Wandfarbe, Porzellan-Bodenfliesen, Einzeltür, weißer Haustür und eingelassener Decke in Neapel
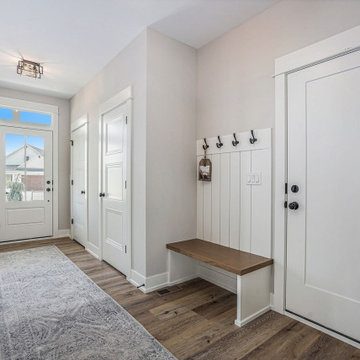
This quiet condo transitions beautifully from indoor living spaces to outdoor. An open concept layout provides the space necessary when family spends time through the holidays! Light gray interiors and transitional elements create a calming space. White beam details in the tray ceiling and stained beams in the vaulted sunroom bring a warm finish to the home.

Geräumiges Maritimes Foyer mit weißer Wandfarbe, Travertin, Einzeltür, weißer Haustür und beigem Boden in New York
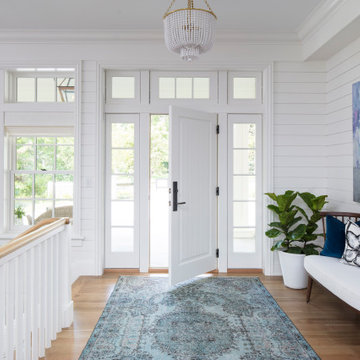
Martha O'Hara Interiors, Interior Design & Photo Styling | Troy Thies, Photography | Swan Architecture, Architect | Great Neighborhood Homes, Builder
Please Note: All “related,” “similar,” and “sponsored” products tagged or listed by Houzz are not actual products pictured. They have not been approved by Martha O’Hara Interiors nor any of the professionals credited. For info about our work: design@oharainteriors.com
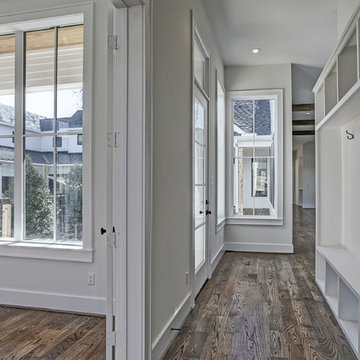
Kleiner Landhausstil Eingang mit Stauraum, weißer Wandfarbe, dunklem Holzboden, Einzeltür, weißer Haustür und braunem Boden in Houston
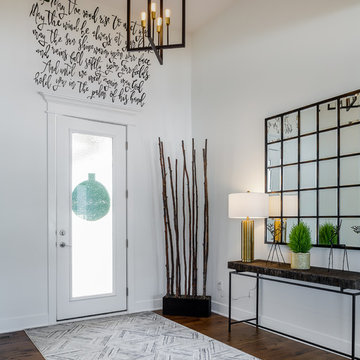
Klassisches Foyer mit weißer Wandfarbe, braunem Holzboden, Einzeltür, weißer Haustür und braunem Boden in Sonstige
Weißer Eingang mit weißer Haustür Ideen und Design
5