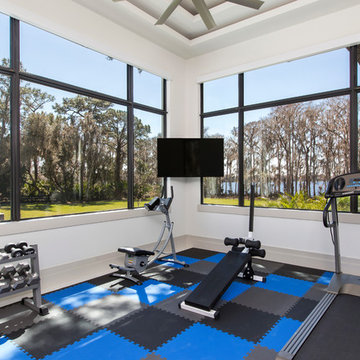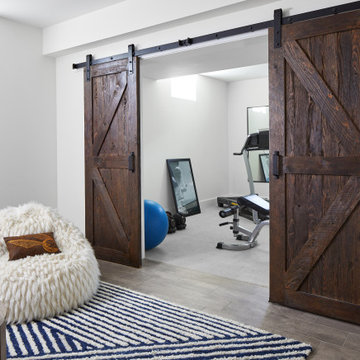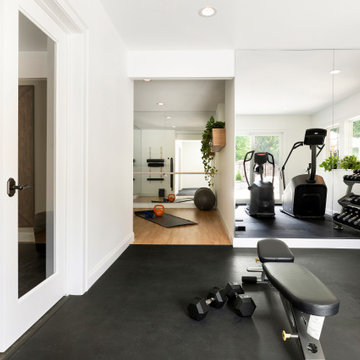Weißer Fitnessraum mit weißer Wandfarbe Ideen und Design
Suche verfeinern:
Budget
Sortieren nach:Heute beliebt
21 – 40 von 466 Fotos
1 von 3

Garage RENO! Turning your garage into a home gym for adults and kids is just well...SMART! Here, we designed a one car garage and turned it into a ninja room with rock wall and monkey bars, pretend play loft, kid gym, yoga studio, adult gym and more! It is a great way to have a separate work out are for kids and adults while also smartly storing rackets, skateboards, balls, lax sticks and more!
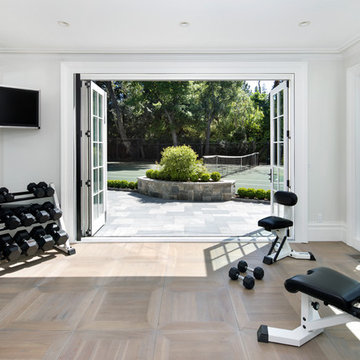
Klassischer Kraftraum mit weißer Wandfarbe, hellem Holzboden und beigem Boden in San Francisco

Jim Fuhrmann,
Beinfield Architecture PC
Mittelgroßer Country Yogaraum mit weißer Wandfarbe und hellem Holzboden in New York
Mittelgroßer Country Yogaraum mit weißer Wandfarbe und hellem Holzboden in New York

We took what was a dark narrow room and added mirrors and a French door / window combination to flood the space with natural light and bring in lovely views of the tree tops. What is especially unique about this home gym / playroom is the addition of a climbing wall and professional aerial point that allows the owners to easily swap out and hang a wide range of toys from Bungee Fitness to swings and trapeze all from a custom designed rigging system.

This completed home boasts a HERS index of zero. The most noteworthy energy efficient features are the air tightness of the thermal shell and the use of solar energy. Using a 17.1 kW Photovoltaic system and Tesla Powerwall, the solar system provides approximately 100% of the annual electrical energy needs. In addition, an innovative “pod” floor plan design allows each separate pod to be closed off for minimal HVAC use when unused.
A Grand ARDA for Green Design goes to
Phil Kean Design Group
Designer: Phil Kean Design Group
From: Winter Park, Florida
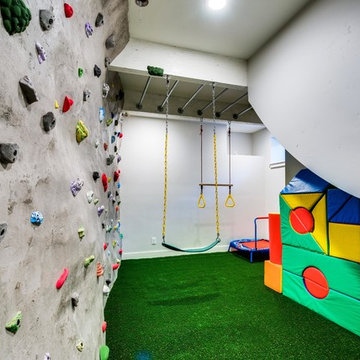
Greg Scott Makinen
Mittelgroßer Eklektischer Fitnessraum mit Kletterwand, weißer Wandfarbe, Teppichboden und grünem Boden in Boise
Mittelgroßer Eklektischer Fitnessraum mit Kletterwand, weißer Wandfarbe, Teppichboden und grünem Boden in Boise
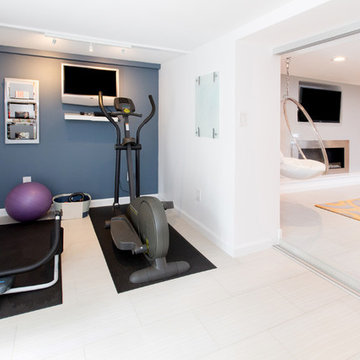
Integrated exercise room and office space, entertainment room with minibar and bubble chair, play room with under the stairs cool doll house, steam bath
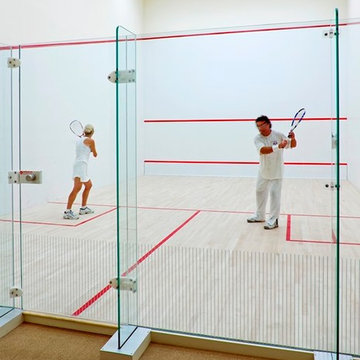
Greg Premru
Großer Klassischer Fitnessraum mit Indoor-Sportplatz, weißer Wandfarbe und hellem Holzboden in Boston
Großer Klassischer Fitnessraum mit Indoor-Sportplatz, weißer Wandfarbe und hellem Holzboden in Boston
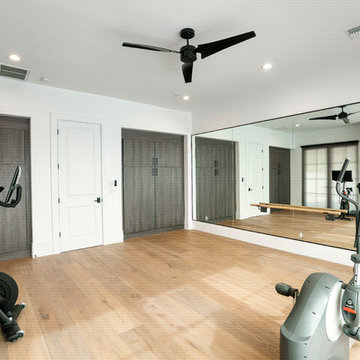
Multifunktionaler, Großer Moderner Fitnessraum mit weißer Wandfarbe, hellem Holzboden und beigem Boden in Phoenix
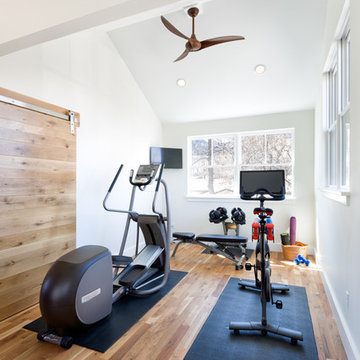
This home gym is the perfect space for a quick workout. Located on the second floor, the room is utilized by the homeowners and created for their lifestyle. The large windows allow for natural light for the perfect workout.
Mark Quentin, StudioQphoto.com

Spacecrafting Photography
Großer Klassischer Fitnessraum mit Indoor-Sportplatz, weißer Wandfarbe, Vinylboden und grauem Boden in Minneapolis
Großer Klassischer Fitnessraum mit Indoor-Sportplatz, weißer Wandfarbe, Vinylboden und grauem Boden in Minneapolis
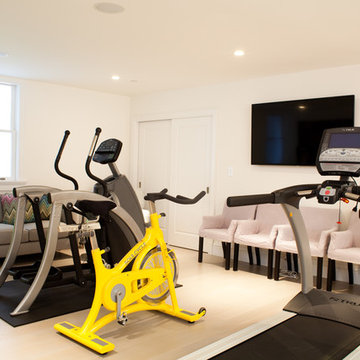
by RIAZ TAPLIN
Multifunktionaler Moderner Fitnessraum mit weißer Wandfarbe und beigem Boden in Sonstige
Multifunktionaler Moderner Fitnessraum mit weißer Wandfarbe und beigem Boden in Sonstige
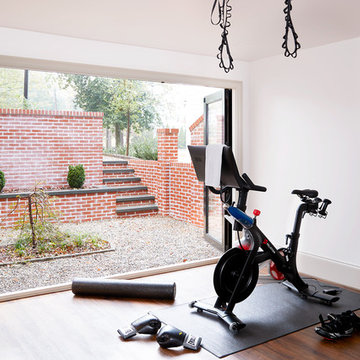
Klassischer Fitnessraum mit weißer Wandfarbe, dunklem Holzboden und braunem Boden in Sonstige
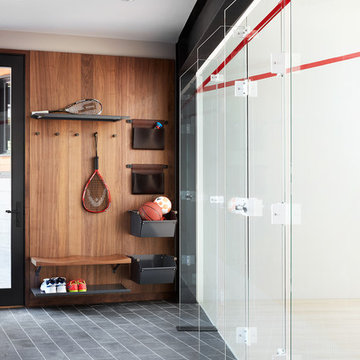
Photo: Lisa Petrole
Geräumiger Moderner Fitnessraum mit Indoor-Sportplatz, weißer Wandfarbe und schwarzem Boden in San Francisco
Geräumiger Moderner Fitnessraum mit Indoor-Sportplatz, weißer Wandfarbe und schwarzem Boden in San Francisco

"Greenleaf" is a luxury, new construction home in Darien, CT.
Sophisticated furniture, artisan accessories and a combination of bold and neutral tones were used to create a lifestyle experience. Our staging highlights the beautiful architectural interior design done by Stephanie Rapp Interiors.
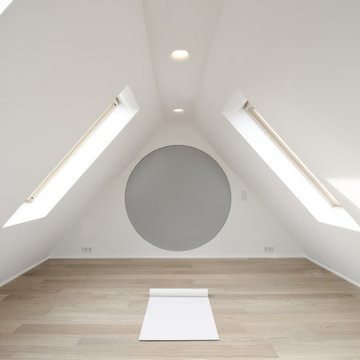
Anne Stallkamp
Moderner Yogaraum mit weißer Wandfarbe und hellem Holzboden in Hannover
Moderner Yogaraum mit weißer Wandfarbe und hellem Holzboden in Hannover

In the hills of San Anselmo in Marin County, this 5,000 square foot existing multi-story home was enlarged to 6,000 square feet with a new dance studio addition with new master bedroom suite and sitting room for evening entertainment and morning coffee. Sited on a steep hillside one acre lot, the back yard was unusable. New concrete retaining walls and planters were designed to create outdoor play and lounging areas with stairs that cascade down the hill forming a wrap-around walkway. The goal was to make the new addition integrate the disparate design elements of the house and calm it down visually. The scope was not to change everything, just the rear façade and some of the side facades.
The new addition is a long rectangular space inserted into the rear of the building with new up-swooping roof that ties everything together. Clad in red cedar, the exterior reflects the relaxed nature of the one acre wooded hillside site. Fleetwood windows and wood patterned tile complete the exterior color material palate.
The sitting room overlooks a new patio area off of the children’s playroom and features a butt glazed corner window providing views filtered through a grove of bay laurel trees. Inside is a television viewing area with wetbar off to the side that can be closed off with a concealed pocket door to the master bedroom. The bedroom was situated to take advantage of these views of the rear yard and the bed faces a stone tile wall with recessed skylight above. The master bath, a driving force for the project, is large enough to allow both of them to occupy and use at the same time.
The new dance studio and gym was inspired for their two daughters and has become a facility for the whole family. All glass, mirrors and space with cushioned wood sports flooring, views to the new level outdoor area and tree covered side yard make for a dramatic turnaround for a home with little play or usable outdoor space previously.
Photo Credit: Paul Dyer Photography.
Weißer Fitnessraum mit weißer Wandfarbe Ideen und Design
2
