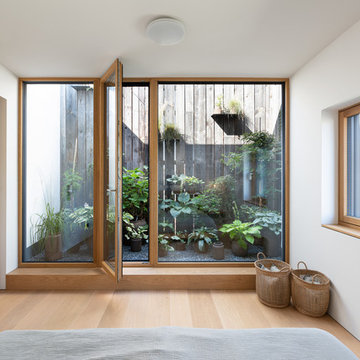Weißer Flur mit braunem Boden Ideen und Design
Suche verfeinern:
Budget
Sortieren nach:Heute beliebt
141 – 160 von 3.372 Fotos
1 von 3
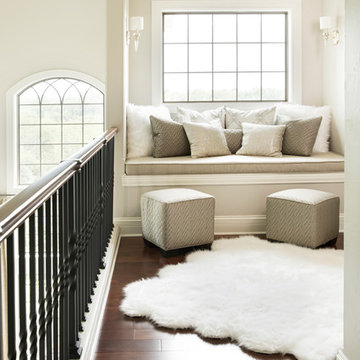
Designer: Aaron Keller | Photographer: Sarah Utech
Mittelgroßer Klassischer Flur mit beiger Wandfarbe, braunem Holzboden und braunem Boden in Milwaukee
Mittelgroßer Klassischer Flur mit beiger Wandfarbe, braunem Holzboden und braunem Boden in Milwaukee
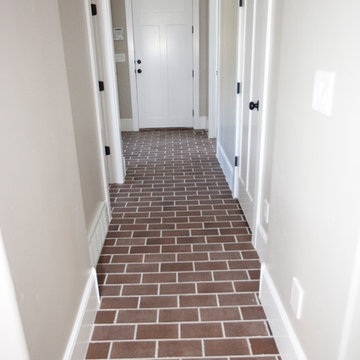
Mittelgroßer Uriger Flur mit grauer Wandfarbe, Backsteinboden und braunem Boden in Salt Lake City
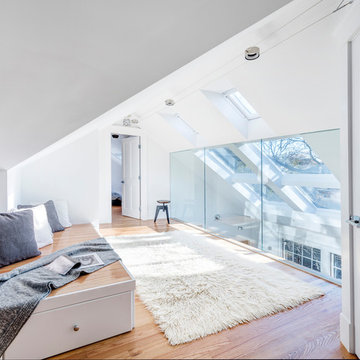
This 1920’s house was updated top to bottom to accommodate a growing family. Modern touches of glass partitions and sleek cabinetry provide a sensitive contrast to the existing divided light windows and traditional moldings. Exposed steel beams provide structural support, and their bright white color helps them blend into the composition.
Photo by: Nat Rea Photography
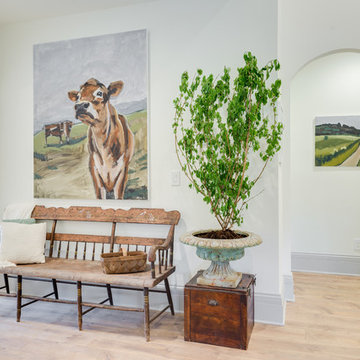
Mittelgroßer Klassischer Flur mit weißer Wandfarbe, hellem Holzboden und braunem Boden in Indianapolis
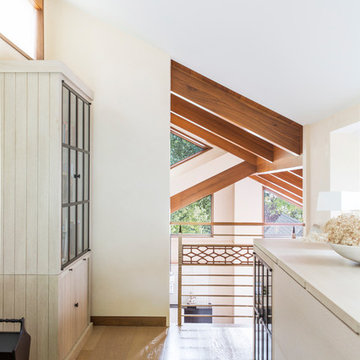
Laure Joliet
Mittelgroßer Klassischer Flur mit beiger Wandfarbe, braunem Holzboden und braunem Boden in San Francisco
Mittelgroßer Klassischer Flur mit beiger Wandfarbe, braunem Holzboden und braunem Boden in San Francisco
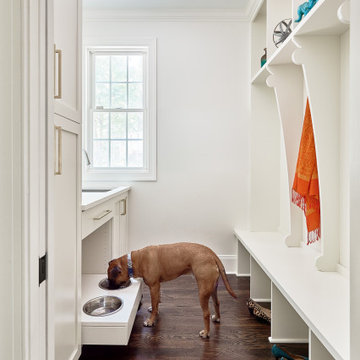
Großer Klassischer Flur mit weißer Wandfarbe, braunem Holzboden und braunem Boden in Charlotte
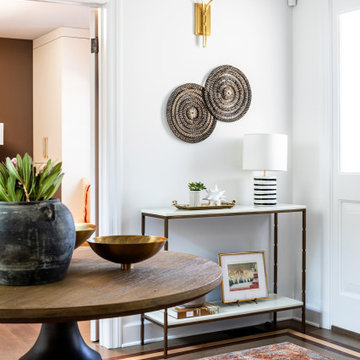
This Altadena home exudes lively, playful energy with bold colors and patterns. Design highlights include brightly patterned and colored rugs, artfully-chosen furnishings, vibrant fabrics, and unexpected accents.
---
Project designed by Courtney Thomas Design in La Cañada. Serving Pasadena, Glendale, Monrovia, San Marino, Sierra Madre, South Pasadena, and Altadena.
For more about Courtney Thomas Design, click here: https://www.courtneythomasdesign.com/
To learn more about this project, click here:
https://www.courtneythomasdesign.com/portfolio/artful-modern-altadena-farmhouse/
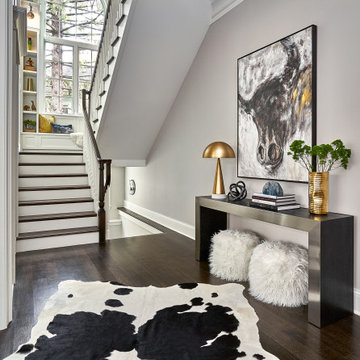
A fun and whimsical hallway leading to the 2nd floor.
Mittelgroßer Moderner Flur mit grauer Wandfarbe, dunklem Holzboden und braunem Boden in Chicago
Mittelgroßer Moderner Flur mit grauer Wandfarbe, dunklem Holzboden und braunem Boden in Chicago
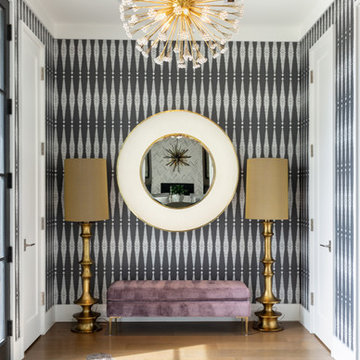
Reagen Taylor Photography
Mittelgroßer Moderner Flur mit bunten Wänden, hellem Holzboden und braunem Boden in Chicago
Mittelgroßer Moderner Flur mit bunten Wänden, hellem Holzboden und braunem Boden in Chicago
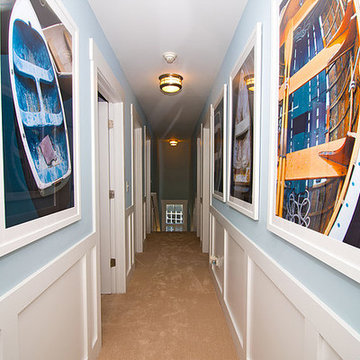
Großer Maritimer Flur mit blauer Wandfarbe, Teppichboden und braunem Boden in Kolumbus
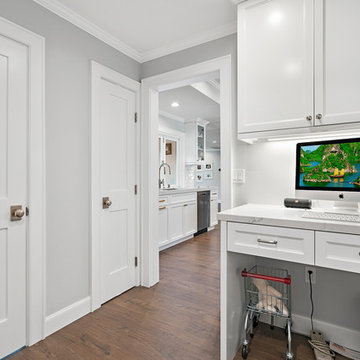
Mittelgroßer Klassischer Flur mit grauer Wandfarbe, dunklem Holzboden und braunem Boden in San Francisco
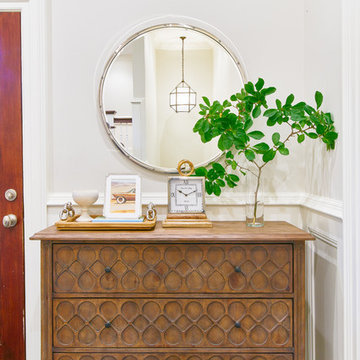
Andrea Pietrangeli http://andrea.media/
Großer Moderner Flur mit bunten Wänden, dunklem Holzboden und braunem Boden in Boston
Großer Moderner Flur mit bunten Wänden, dunklem Holzboden und braunem Boden in Boston
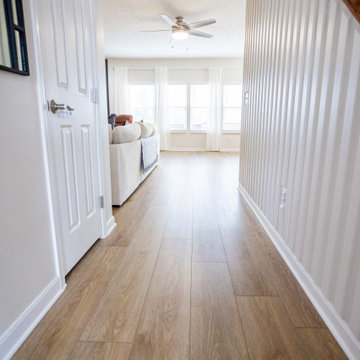
Refined yet natural. A white wire-brush gives the natural wood tone a distinct depth, lending it to a variety of spaces.
Mittelgroßer Moderner Flur mit weißer Wandfarbe, Vinylboden, braunem Boden und Wandpaneelen in Cincinnati
Mittelgroßer Moderner Flur mit weißer Wandfarbe, Vinylboden, braunem Boden und Wandpaneelen in Cincinnati
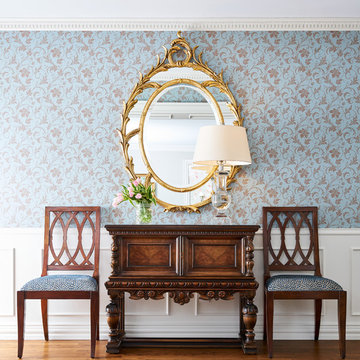
The carved antique cabinet is a cherished family heirloom. We combined it with lighter but still traditional elements to create a welcoming Entry for this gracious family.
Stephen Karlisch, Photographer
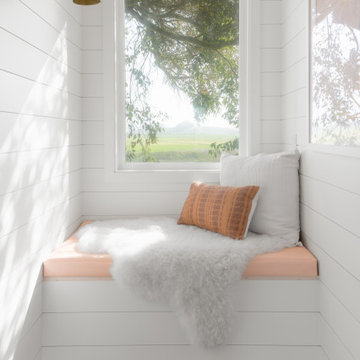
The owners of this beachfront retreat wanted a whole-home remodel. They were looking to revitalize their three-story vacation home with an exterior inspired by Japanese woodcraft and an interior the evokes Scandinavian simplicity. Now, the open kitchen and living room offer an energetic space for the family to congregate while enjoying a 360 degree coastal views.
Built-in bunkbeds for six ensure there’s enough sleeping space for visitors, while the outdoor shower makes it easy for beachgoers to rinse off before hitting the deckside hot tub. It was a joy to help make this vision a reality!
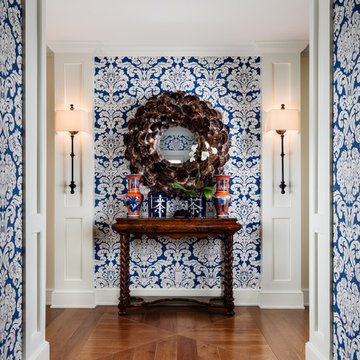
Vibrant blue and white wallpaper adds a sense of liveliness to this entry hall, while a stunning custom mirror above a rich, mahogany console table provides a visual focal point. 7 inch walnut wood planked floors tie this whimsical take on an updated coastal home together.
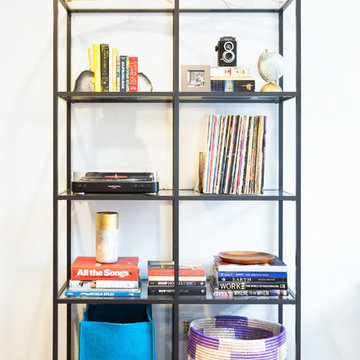
Daniel Blue Architectural Photography
Kleiner Moderner Flur mit weißer Wandfarbe, braunem Holzboden und braunem Boden in San Francisco
Kleiner Moderner Flur mit weißer Wandfarbe, braunem Holzboden und braunem Boden in San Francisco
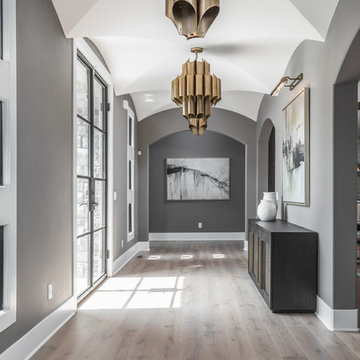
The goal in building this home was to create an exterior esthetic that elicits memories of a Tuscan Villa on a hillside and also incorporates a modern feel to the interior.
Modern aspects were achieved using an open staircase along with a 25' wide rear folding door. The addition of the folding door allows us to achieve a seamless feel between the interior and exterior of the house. Such creates a versatile entertaining area that increases the capacity to comfortably entertain guests.
The outdoor living space with covered porch is another unique feature of the house. The porch has a fireplace plus heaters in the ceiling which allow one to entertain guests regardless of the temperature. The zero edge pool provides an absolutely beautiful backdrop—currently, it is the only one made in Indiana. Lastly, the master bathroom shower has a 2' x 3' shower head for the ultimate waterfall effect. This house is unique both outside and in.
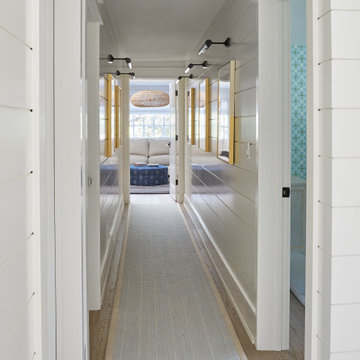
Kleiner Flur mit weißer Wandfarbe, hellem Holzboden, braunem Boden und Holzdielenwänden in Chicago
Weißer Flur mit braunem Boden Ideen und Design
8
