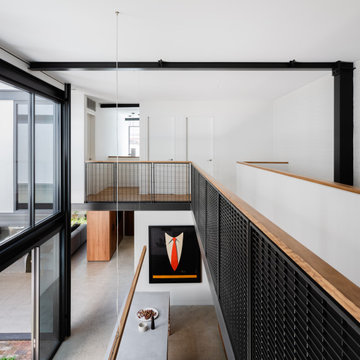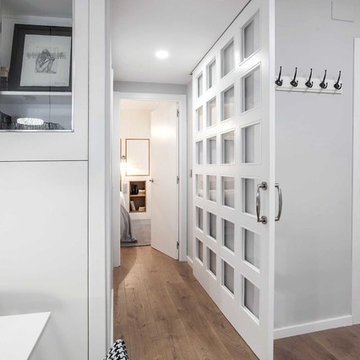Weißer Flur mit braunem Holzboden Ideen und Design
Suche verfeinern:
Budget
Sortieren nach:Heute beliebt
121 – 140 von 3.109 Fotos
1 von 3
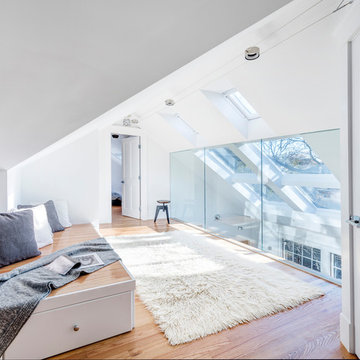
This 1920’s house was updated top to bottom to accommodate a growing family. Modern touches of glass partitions and sleek cabinetry provide a sensitive contrast to the existing divided light windows and traditional moldings. Exposed steel beams provide structural support, and their bright white color helps them blend into the composition.
Photo by: Nat Rea Photography
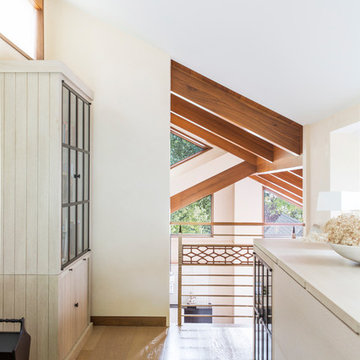
Laure Joliet
Mittelgroßer Klassischer Flur mit beiger Wandfarbe, braunem Holzboden und braunem Boden in San Francisco
Mittelgroßer Klassischer Flur mit beiger Wandfarbe, braunem Holzboden und braunem Boden in San Francisco
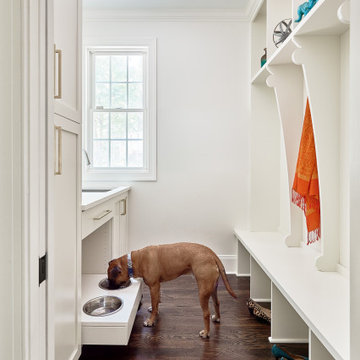
Großer Klassischer Flur mit weißer Wandfarbe, braunem Holzboden und braunem Boden in Charlotte
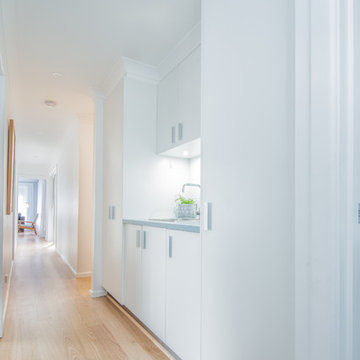
Design and Build Extension and Renovation
Mittelgroßer Klassischer Flur mit weißer Wandfarbe, braunem Holzboden und beigem Boden in Canberra - Queanbeyan
Mittelgroßer Klassischer Flur mit weißer Wandfarbe, braunem Holzboden und beigem Boden in Canberra - Queanbeyan
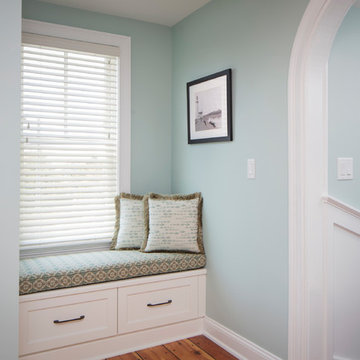
Brookhaven "Edgemont Recessed" Cabinet and Wood Top in a Nordic White Opaque finish on Maple. Wood-Mode Oil Rubbed Bronze Hardware.
Photo: John Martinelli
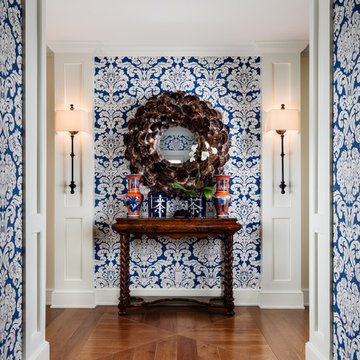
Vibrant blue and white wallpaper adds a sense of liveliness to this entry hall, while a stunning custom mirror above a rich, mahogany console table provides a visual focal point. 7 inch walnut wood planked floors tie this whimsical take on an updated coastal home together.
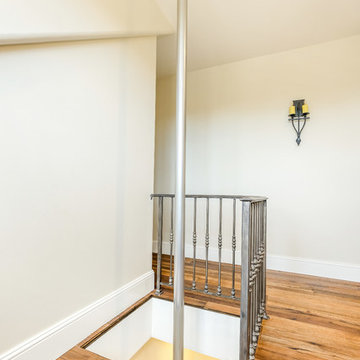
Shutter Avenue
Mittelgroßer Klassischer Flur mit beiger Wandfarbe und braunem Holzboden in Denver
Mittelgroßer Klassischer Flur mit beiger Wandfarbe und braunem Holzboden in Denver
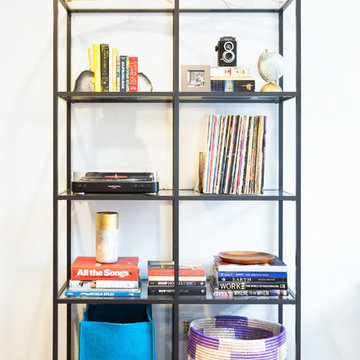
Daniel Blue Architectural Photography
Kleiner Moderner Flur mit weißer Wandfarbe, braunem Holzboden und braunem Boden in San Francisco
Kleiner Moderner Flur mit weißer Wandfarbe, braunem Holzboden und braunem Boden in San Francisco
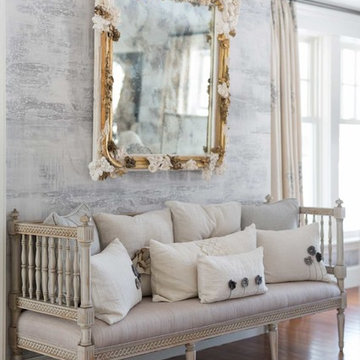
This "fractured" one of a kind mirror is made from gilded antique Italian mirror pieces.
Shabby-Look Flur mit grauer Wandfarbe und braunem Holzboden in Boston
Shabby-Look Flur mit grauer Wandfarbe und braunem Holzboden in Boston
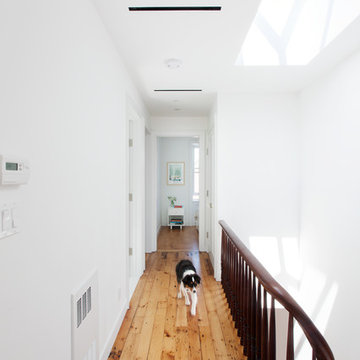
Please see this Award Winning project in the October 2014 issue of New York Cottages & Gardens Magazine: NYC&G
http://www.cottages-gardens.com/New-York-Cottages-Gardens/October-2014/NYCG-Innovation-in-Design-Winners-Kitchen-Design/
It was also featured in a Houzz Tour:
Houzz Tour: Loving the Old and New in an 1880s Brooklyn Row House
http://www.houzz.com/ideabooks/29691278/list/houzz-tour-loving-the-old-and-new-in-an-1880s-brooklyn-row-house
Photo Credit: Hulya Kolabas
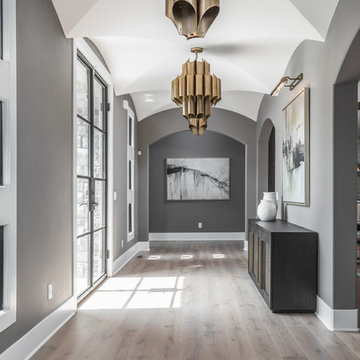
The goal in building this home was to create an exterior esthetic that elicits memories of a Tuscan Villa on a hillside and also incorporates a modern feel to the interior.
Modern aspects were achieved using an open staircase along with a 25' wide rear folding door. The addition of the folding door allows us to achieve a seamless feel between the interior and exterior of the house. Such creates a versatile entertaining area that increases the capacity to comfortably entertain guests.
The outdoor living space with covered porch is another unique feature of the house. The porch has a fireplace plus heaters in the ceiling which allow one to entertain guests regardless of the temperature. The zero edge pool provides an absolutely beautiful backdrop—currently, it is the only one made in Indiana. Lastly, the master bathroom shower has a 2' x 3' shower head for the ultimate waterfall effect. This house is unique both outside and in.
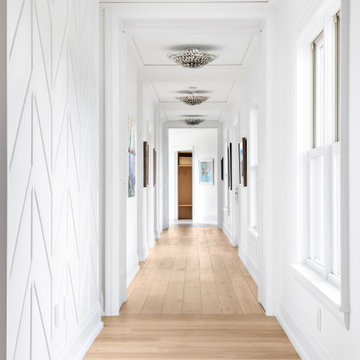
Our clients hired us to completely renovate and furnish their PEI home — and the results were transformative. Inspired by their natural views and love of entertaining, each space in this PEI home is distinctly original yet part of the collective whole.
We used color, patterns, and texture to invite personality into every room: the fish scale tile backsplash mosaic in the kitchen, the custom lighting installation in the dining room, the unique wallpapers in the pantry, powder room and mudroom, and the gorgeous natural stone surfaces in the primary bathroom and family room.
We also hand-designed several features in every room, from custom furnishings to storage benches and shelving to unique honeycomb-shaped bar shelves in the basement lounge.
The result is a home designed for relaxing, gathering, and enjoying the simple life as a couple.
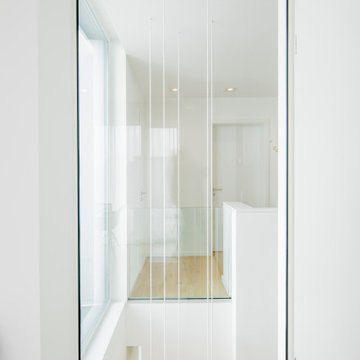
Mittelgroßer Moderner Flur mit weißer Wandfarbe, braunem Holzboden und braunem Boden in Düsseldorf
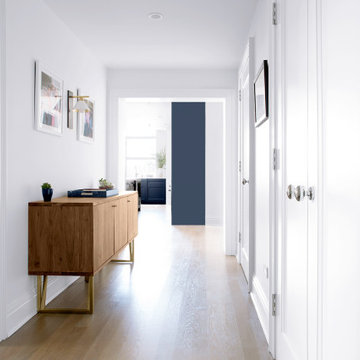
Fun wallpaper, furniture in bright colorful accents, and spectacular views of New York City. Our Oakland studio gave this New York condo a youthful renovation:
---
Designed by Oakland interior design studio Joy Street Design. Serving Alameda, Berkeley, Orinda, Walnut Creek, Piedmont, and San Francisco.
For more about Joy Street Design, click here:
https://www.joystreetdesign.com/
To learn more about this project, click here:
https://www.joystreetdesign.com/portfolio/modern-condo-design-new-york-city
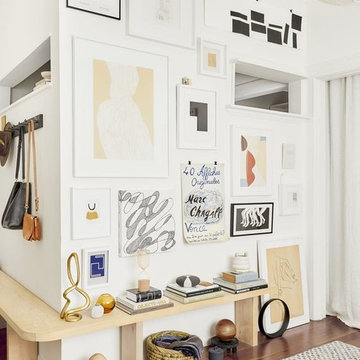
The first inspo pic for Hilah's Dual Office and & Guest Room. She told us she loved neutral tones and wanted lots of art work on her wall, so we thought this would do the trick.
photo credit: Pinterest
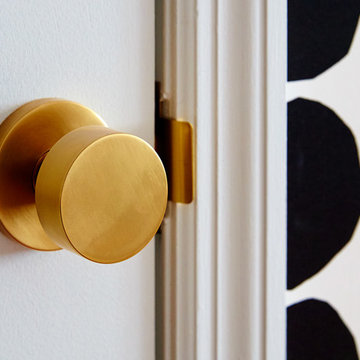
Keeping with our client’s passion for dots, we went with a bold Marimekko dot wallcovering in the hallway. This formerly awkward space was immediately transformed into the focal point of the home. | Interior Design by Laurie Blumenfeld-Russo | Tim Williams Photography
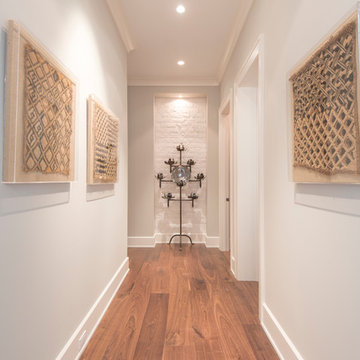
Ricky Perrone
Sarasota Luxury Waterfront Home Builder
Großer Flur mit blauer Wandfarbe und braunem Holzboden in Tampa
Großer Flur mit blauer Wandfarbe und braunem Holzboden in Tampa
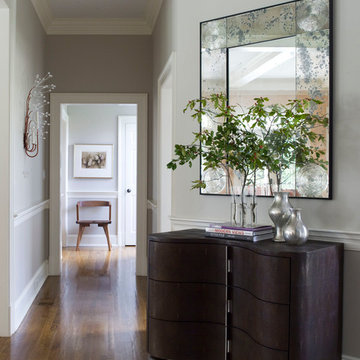
Photographed by John Gruen
Moderner Flur mit grauer Wandfarbe, braunem Holzboden und braunem Boden in Dallas
Moderner Flur mit grauer Wandfarbe, braunem Holzboden und braunem Boden in Dallas
Weißer Flur mit braunem Holzboden Ideen und Design
7
