Weißer Flur mit gewölbter Decke Ideen und Design
Suche verfeinern:
Budget
Sortieren nach:Heute beliebt
1 – 20 von 183 Fotos
1 von 3

Second floor vestibule is open to dining room below and features a double height limestone split face wall, twin chandeliers, beams, and skylights.
Großer Mediterraner Flur mit weißer Wandfarbe, dunklem Holzboden, braunem Boden und gewölbter Decke in Los Angeles
Großer Mediterraner Flur mit weißer Wandfarbe, dunklem Holzboden, braunem Boden und gewölbter Decke in Los Angeles

Kleiner Moderner Flur mit grüner Wandfarbe, Laminat, beigem Boden, gewölbter Decke und Holzdielenwänden in Sonstige

Moderner Flur mit weißer Wandfarbe, braunem Holzboden, braunem Boden und gewölbter Decke in New York

Dark, striking, modern. This dark floor with white wire-brush is sure to make an impact. The Modin Rigid luxury vinyl plank flooring collection is the new standard in resilient flooring. Modin Rigid offers true embossed-in-register texture, creating a surface that is convincing to the eye and to the touch; a low sheen level to ensure a natural look that wears well over time; four-sided enhanced bevels to more accurately emulate the look of real wood floors; wider and longer waterproof planks; an industry-leading wear layer; and a pre-attached underlayment.

Großer Maritimer Flur mit weißer Wandfarbe, hellem Holzboden, beigem Boden und gewölbter Decke in San Diego

Großer Landhaus Flur mit weißer Wandfarbe, hellem Holzboden, braunem Boden, gewölbter Decke und Holzwänden in Nashville

Großer Klassischer Flur mit weißer Wandfarbe, braunem Holzboden, braunem Boden, gewölbter Decke und Wandpaneelen in Charleston

Großer Uriger Flur mit weißer Wandfarbe, Keramikboden, beigem Boden, gewölbter Decke und Ziegelwänden in Austin
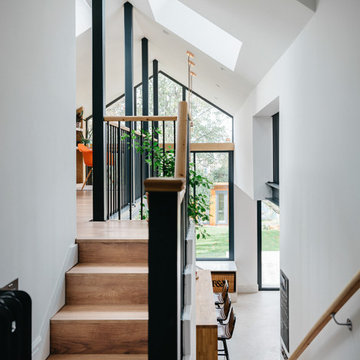
Extension and refurbishment of a semi-detached house in Hern Hill.
Extensions are modern using modern materials whilst being respectful to the original house and surrounding fabric.
Views to the treetops beyond draw occupants from the entrance, through the house and down to the double height kitchen at garden level.
From the playroom window seat on the upper level, children (and adults) can climb onto a play-net suspended over the dining table.
The mezzanine library structure hangs from the roof apex with steel structure exposed, a place to relax or work with garden views and light. More on this - the built-in library joinery becomes part of the architecture as a storage wall and transforms into a gorgeous place to work looking out to the trees. There is also a sofa under large skylights to chill and read.
The kitchen and dining space has a Z-shaped double height space running through it with a full height pantry storage wall, large window seat and exposed brickwork running from inside to outside. The windows have slim frames and also stack fully for a fully indoor outdoor feel.
A holistic retrofit of the house provides a full thermal upgrade and passive stack ventilation throughout. The floor area of the house was doubled from 115m2 to 230m2 as part of the full house refurbishment and extension project.
A huge master bathroom is achieved with a freestanding bath, double sink, double shower and fantastic views without being overlooked.
The master bedroom has a walk-in wardrobe room with its own window.
The children's bathroom is fun with under the sea wallpaper as well as a separate shower and eaves bath tub under the skylight making great use of the eaves space.
The loft extension makes maximum use of the eaves to create two double bedrooms, an additional single eaves guest room / study and the eaves family bathroom.
5 bedrooms upstairs.

This simple black and white hallway still makes a statement. With a clean color palette, the focus is on the architectural details of the triple groin vault ceilings, each with a modern, matte black lantern at the center. It is a unique take on a french country design.
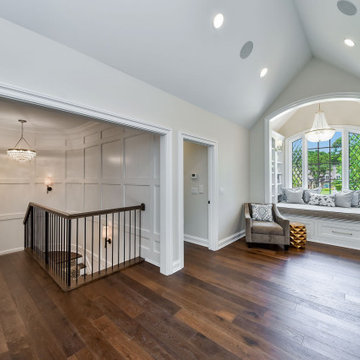
Mittelgroßer Klassischer Flur mit weißer Wandfarbe, dunklem Holzboden und gewölbter Decke in Chicago

Mittelgroßer Maritimer Flur mit Wandpaneelen, grauer Wandfarbe, hellem Holzboden, grauem Boden und gewölbter Decke in Los Angeles
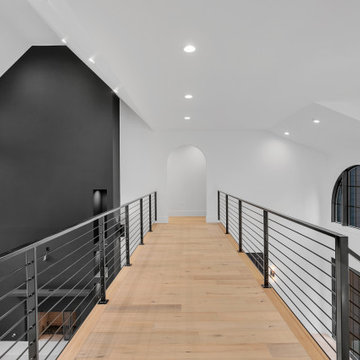
Front catwalk above 2 story foyer and family room
Geräumiger Moderner Flur mit weißer Wandfarbe, hellem Holzboden, braunem Boden und gewölbter Decke in Sonstige
Geräumiger Moderner Flur mit weißer Wandfarbe, hellem Holzboden, braunem Boden und gewölbter Decke in Sonstige
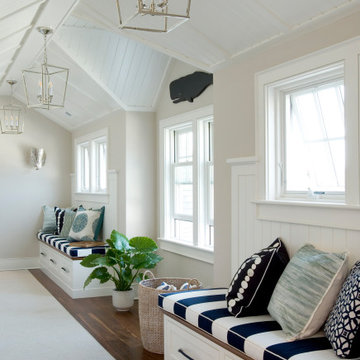
Maritimer Flur mit beiger Wandfarbe, dunklem Holzboden, braunem Boden und gewölbter Decke in Boston
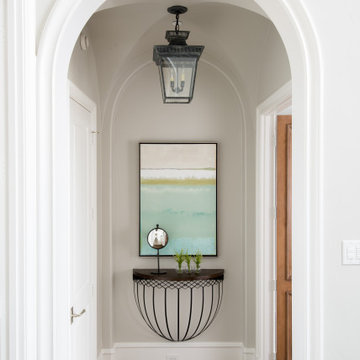
Großer Klassischer Flur mit grauer Wandfarbe, dunklem Holzboden, braunem Boden und gewölbter Decke in Dallas
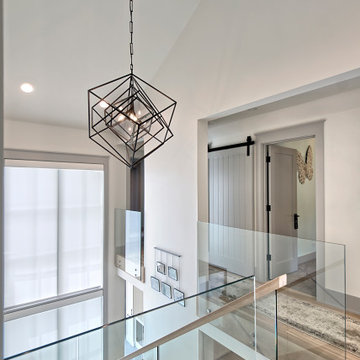
2nd level landing with open staircase and glass balustrade
Großer Moderner Flur mit weißer Wandfarbe, braunem Holzboden, braunem Boden und gewölbter Decke in Chicago
Großer Moderner Flur mit weißer Wandfarbe, braunem Holzboden, braunem Boden und gewölbter Decke in Chicago

Kleiner Retro Flur mit weißer Wandfarbe, hellem Holzboden, beigem Boden, gewölbter Decke und Holzwänden in Detroit
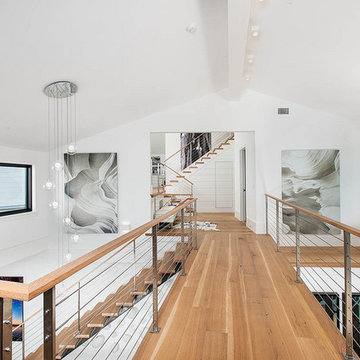
Landhaus Flur mit weißer Wandfarbe, hellem Holzboden und gewölbter Decke in New York
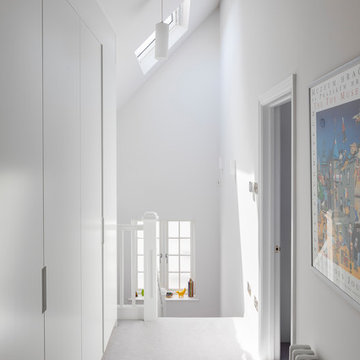
Top floor hallway with bespoke wardrobes.
Photo by Chris Snook
Mittelgroßer Moderner Schmaler Flur mit grauer Wandfarbe, Teppichboden, grauem Boden und gewölbter Decke in London
Mittelgroßer Moderner Schmaler Flur mit grauer Wandfarbe, Teppichboden, grauem Boden und gewölbter Decke in London
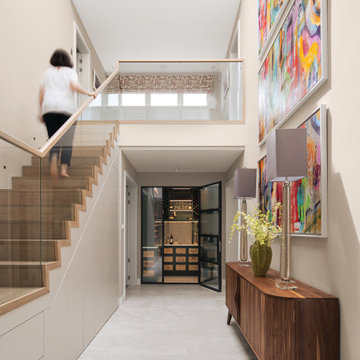
Großer Moderner Flur mit beiger Wandfarbe, Porzellan-Bodenfliesen, grauem Boden und gewölbter Decke in Dublin
Weißer Flur mit gewölbter Decke Ideen und Design
1