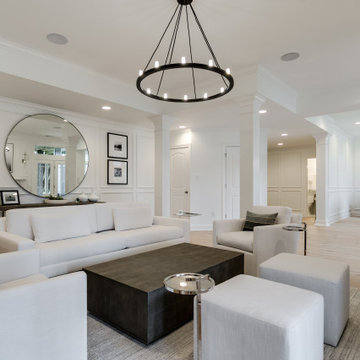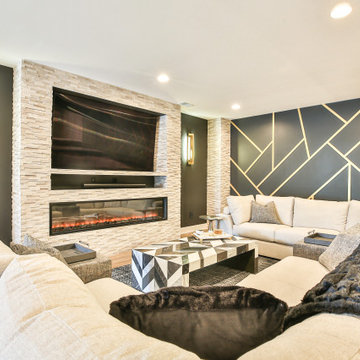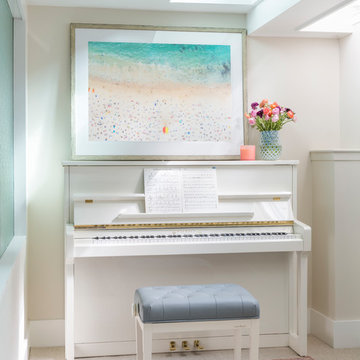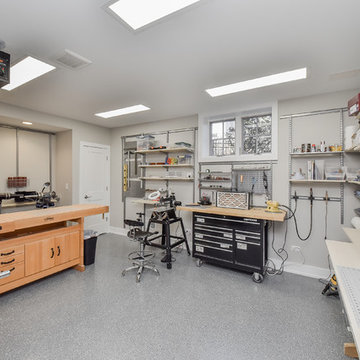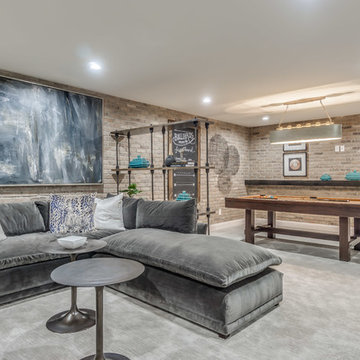Grüner, Weißer Keller Ideen und Design
Suche verfeinern:
Budget
Sortieren nach:Heute beliebt
1 – 20 von 13.318 Fotos
1 von 3
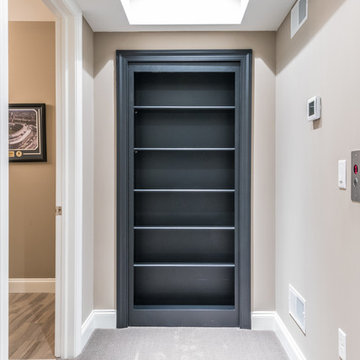
Design/Build custom home in Hummelstown, PA. This transitional style home features a timeless design with on-trend finishes and features. An outdoor living retreat features a pool, landscape lighting, playground, outdoor seating, and more.

A light filled basement complete with a Home Bar and Game Room. Beyond the Pool Table and Ping Pong Table, the floor to ceiling sliding glass doors open onto an outdoor sitting patio.

This farmhouse style home was already lovely and inviting. We just added some finishing touches in the kitchen and expanded and enhanced the basement. In the kitchen we enlarged the center island so that it is now five-feet-wide. We rebuilt the sides, added the cross-back, “x”, design to each end and installed new fixtures. We also installed new counters and painted all the cabinetry. Already the center of the home’s everyday living and entertaining, there’s now even more space for gathering. We expanded the already finished basement to include a main room with kitchenet, a multi-purpose/guestroom with a murphy bed, full bathroom, and a home theatre. The COREtec vinyl flooring is waterproof and strong enough to take the beating of everyday use. In the main room, the ship lap walls and farmhouse lantern lighting coordinates beautifully with the vintage farmhouse tuxedo bathroom. Who needs to go out to the movies with a home theatre like this one? With tiered seating for six, featuring reclining chair on platforms, tray ceiling lighting and theatre sconces, this is the perfect spot for family movie night!
Rudloff Custom Builders has won Best of Houzz for Customer Service in 2014, 2015, 2016, 2017, 2019, 2020, and 2021. We also were voted Best of Design in 2016, 2017, 2018, 2019, 2020, and 2021, which only 2% of professionals receive. Rudloff Custom Builders has been featured on Houzz in their Kitchen of the Week, What to Know About Using Reclaimed Wood in the Kitchen as well as included in their Bathroom WorkBook article. We are a full service, certified remodeling company that covers all of the Philadelphia suburban area. This business, like most others, developed from a friendship of young entrepreneurs who wanted to make a difference in their clients’ lives, one household at a time. This relationship between partners is much more than a friendship. Edward and Stephen Rudloff are brothers who have renovated and built custom homes together paying close attention to detail. They are carpenters by trade and understand concept and execution. Rudloff Custom Builders will provide services for you with the highest level of professionalism, quality, detail, punctuality and craftsmanship, every step of the way along our journey together.
Specializing in residential construction allows us to connect with our clients early in the design phase to ensure that every detail is captured as you imagined. One stop shopping is essentially what you will receive with Rudloff Custom Builders from design of your project to the construction of your dreams, executed by on-site project managers and skilled craftsmen. Our concept: envision our client’s ideas and make them a reality. Our mission: CREATING LIFETIME RELATIONSHIPS BUILT ON TRUST AND INTEGRITY.
Photo Credit: Linda McManus Images

While the light from Overstock and fun chair add style to this space, the Woodland Green (Benjamin Moore) painted cabinets provide so much function by providing hidden storage for entertaining pieces and overflow pantry items.
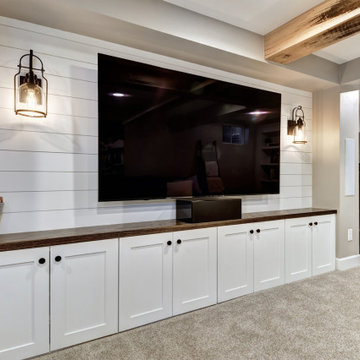
Modern farmhouse basement with wood beams, shiplap, luxury vinyl plank flooring, carpet and herringbone tile.
Landhausstil Keller in Denver
Landhausstil Keller in Denver

This full basement renovation included adding a mudroom area, media room, a bedroom, a full bathroom, a game room, a kitchen, a gym and a beautiful custom wine cellar. Our clients are a family that is growing, and with a new baby, they wanted a comfortable place for family to stay when they visited, as well as space to spend time themselves. They also wanted an area that was easy to access from the pool for entertaining, grabbing snacks and using a new full pool bath.We never treat a basement as a second-class area of the house. Wood beams, customized details, moldings, built-ins, beadboard and wainscoting give the lower level main-floor style. There’s just as much custom millwork as you’d see in the formal spaces upstairs. We’re especially proud of the wine cellar, the media built-ins, the customized details on the island, the custom cubbies in the mudroom and the relaxing flow throughout the entire space.

Basement reno,
Mittelgroßer Country Keller mit weißer Wandfarbe, Teppichboden, grauem Boden, Holzdecke und Wandpaneelen in Minneapolis
Mittelgroßer Country Keller mit weißer Wandfarbe, Teppichboden, grauem Boden, Holzdecke und Wandpaneelen in Minneapolis

Moderner Hochkeller ohne Kamin mit grauer Wandfarbe, braunem Holzboden und braunem Boden in Philadelphia

Großes Modernes Souterrain ohne Kamin mit weißer Wandfarbe, hellem Holzboden und beigem Boden in Omaha
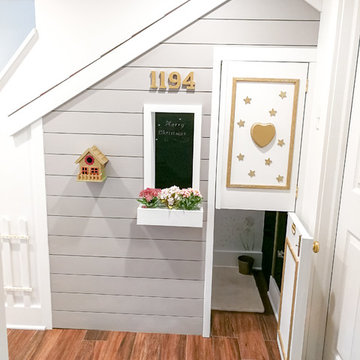
This is the under stairs Playhouse I designed and built in the basement.
Kleiner Keller in New York
Kleiner Keller in New York

Cynthia Lynn
Großer Klassischer Hochkeller ohne Kamin mit grauer Wandfarbe, dunklem Holzboden und braunem Boden in Chicago
Großer Klassischer Hochkeller ohne Kamin mit grauer Wandfarbe, dunklem Holzboden und braunem Boden in Chicago

Built-In storage featuring floor to ceiling doors. White flat panel with detail.
Mittelgroßes Klassisches Souterrain ohne Kamin mit weißer Wandfarbe, Vinylboden und buntem Boden in Washington, D.C.
Mittelgroßes Klassisches Souterrain ohne Kamin mit weißer Wandfarbe, Vinylboden und buntem Boden in Washington, D.C.
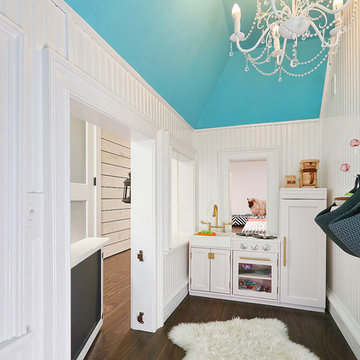
Ronnie Bruce Photography
Bellweather Construction, LLC is a trained and certified remodeling and home improvement general contractor that specializes in period-appropriate renovations and energy efficiency improvements. Bellweather's managing partner, William Giesey, has over 20 years of experience providing construction management and design services for high-quality home renovations in Philadelphia and its Main Line suburbs. Will is a BPI-certified building analyst, NARI-certified kitchen and bath remodeler, and active member of his local NARI chapter. He is the acting chairman of a local historical commission and has participated in award-winning restoration and historic preservation projects. His work has been showcased on home tours and featured in magazines.
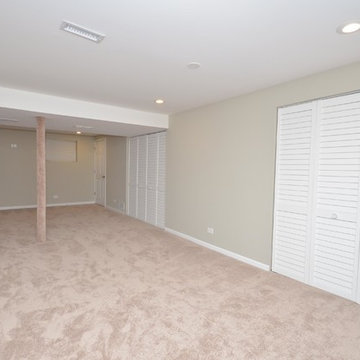
Finished Basement!
Kleiner Moderner Keller mit grauer Wandfarbe, Teppichboden und beigem Boden in Chicago
Kleiner Moderner Keller mit grauer Wandfarbe, Teppichboden und beigem Boden in Chicago
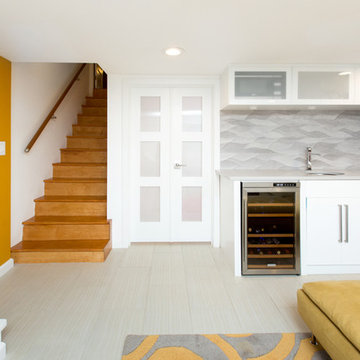
Integrated exercise room and office space, entertainment room with minibar and bubble chair, play room with under the stairs cool doll house, steam bath
Grüner, Weißer Keller Ideen und Design
1
