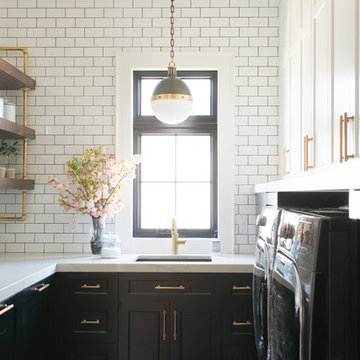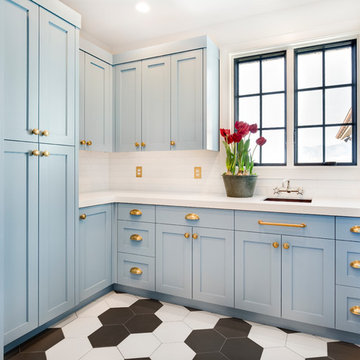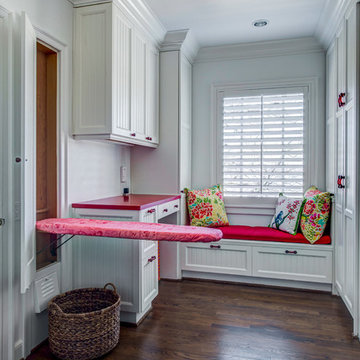Weißer Hauswirtschaftsraum in U-Form Ideen und Design
Suche verfeinern:
Budget
Sortieren nach:Heute beliebt
1 – 20 von 852 Fotos
1 von 3

On April 22, 2013, MainStreet Design Build began a 6-month construction project that ended November 1, 2013 with a beautiful 655 square foot addition off the rear of this client's home. The addition included this gorgeous custom kitchen, a large mudroom with a locker for everyone in the house, a brand new laundry room and 3rd car garage. As part of the renovation, a 2nd floor closet was also converted into a full bathroom, attached to a child’s bedroom; the formal living room and dining room were opened up to one another with custom columns that coordinated with existing columns in the family room and kitchen; and the front entry stairwell received a complete re-design.
KateBenjamin Photography

Extraordinary functionality meets timeless elegance and charm
This renovation is a true testament to grasping the full potential of a space and turning it into a highly functional yet spacious and completely stylish laundry. Practicality meets luxury and innovative storage solutions blend seamlessly with modern aesthetics and Hamptons charm. The spacious Caesarstone benchtop, dedicated drying rack, high-efficiency appliances and roomy ceramic sink allow difficult chores, like folding clothes, to be handled with ease. Stunning grey splashback tiles and well-placed downlights were carefully selected to accentuate the timeless beauty of white shaker cabinetry with black feature accents and sleek black tapware

This laundry/craft room is efficient beyond its space. Everything is in its place and no detail was overlooked to maximize the available room to meet many requirements. gift wrap, school books, laundry, and a home office are all contained in this singular space.

The patterned floor continues into the laundry room where double sets of appliances and plenty of countertops and storage helps the family manage household demands.

A mixed use mud room featuring open lockers, bright geometric tile and built in closets.
Multifunktionaler, Großer Klassischer Hauswirtschaftsraum in U-Form mit Unterbauwaschbecken, grauen Schränken, Quarzwerkstein-Arbeitsplatte, Waschmaschine und Trockner nebeneinander, grauem Boden, weißer Arbeitsplatte, flächenbündigen Schrankfronten, Küchenrückwand in Grau, Rückwand aus Keramikfliesen, bunten Wänden und Keramikboden in Seattle
Multifunktionaler, Großer Klassischer Hauswirtschaftsraum in U-Form mit Unterbauwaschbecken, grauen Schränken, Quarzwerkstein-Arbeitsplatte, Waschmaschine und Trockner nebeneinander, grauem Boden, weißer Arbeitsplatte, flächenbündigen Schrankfronten, Küchenrückwand in Grau, Rückwand aus Keramikfliesen, bunten Wänden und Keramikboden in Seattle

Multifunktionaler, Großer Hauswirtschaftsraum in U-Form mit Landhausspüle, Schrankfronten im Shaker-Stil, Quarzit-Arbeitsplatte, Küchenrückwand in Schwarz, Rückwand aus Quarzwerkstein, beiger Wandfarbe, Porzellan-Bodenfliesen, Waschmaschine und Trockner nebeneinander, buntem Boden, schwarzer Arbeitsplatte, hellen Holzschränken und vertäfelten Wänden in New York

Photography: Steve Henke
Klassische Waschküche in U-Form mit Unterbauwaschbecken, weißen Schränken, weißer Wandfarbe, dunklem Holzboden, Waschmaschine und Trockner nebeneinander, braunem Boden und schwarzer Arbeitsplatte in Minneapolis
Klassische Waschküche in U-Form mit Unterbauwaschbecken, weißen Schränken, weißer Wandfarbe, dunklem Holzboden, Waschmaschine und Trockner nebeneinander, braunem Boden und schwarzer Arbeitsplatte in Minneapolis

The washer/dryer are concealed behind custom Shaker pull-out doors.
Photo by Mike Kaskel.
Multifunktionaler, Mittelgroßer Klassischer Hauswirtschaftsraum in U-Form mit Landhausspüle, Schrankfronten im Shaker-Stil, weißen Schränken, Granit-Arbeitsplatte, weißer Wandfarbe, dunklem Holzboden, Waschmaschine und Trockner versteckt, braunem Boden und bunter Arbeitsplatte in Chicago
Multifunktionaler, Mittelgroßer Klassischer Hauswirtschaftsraum in U-Form mit Landhausspüle, Schrankfronten im Shaker-Stil, weißen Schränken, Granit-Arbeitsplatte, weißer Wandfarbe, dunklem Holzboden, Waschmaschine und Trockner versteckt, braunem Boden und bunter Arbeitsplatte in Chicago

Klassische Waschküche in U-Form mit Unterbauwaschbecken, Schrankfronten im Shaker-Stil, schwarzen Schränken, weißer Wandfarbe, Waschmaschine und Trockner nebeneinander und weißer Arbeitsplatte in Salt Lake City

Meagan Larsen Photography
Multifunktionaler Klassischer Hauswirtschaftsraum in U-Form mit blauen Schränken, weißer Wandfarbe, Waschmaschine und Trockner gestapelt, buntem Boden, Unterbauwaschbecken, Schrankfronten im Shaker-Stil und weißer Arbeitsplatte in Salt Lake City
Multifunktionaler Klassischer Hauswirtschaftsraum in U-Form mit blauen Schränken, weißer Wandfarbe, Waschmaschine und Trockner gestapelt, buntem Boden, Unterbauwaschbecken, Schrankfronten im Shaker-Stil und weißer Arbeitsplatte in Salt Lake City

Mittelgroßer Moderner Hauswirtschaftsraum in U-Form mit Unterbauwaschbecken, flächenbündigen Schrankfronten, schwarzen Schränken, Laminat-Arbeitsplatte, Küchenrückwand in Weiß, Rückwand aus Keramikfliesen, braunem Holzboden und braunem Boden in Auckland

Cabinetry: Elmwood Full Access cabinetry, Chamberlain Rail Providence door style, with a Dove White Matte paint.
Countertops: 3cm Red Shimmer from Caesarstone

Whether it’s used as a laundry, cloakroom, stashing sports gear or for extra storage space a utility and boot room will help keep your kitchen clutter-free and ensure everything in your busy household is streamlined and organised!
Our head designer worked very closely with the clients on this project to create a utility and boot room that worked for all the family needs and made sure there was a place for everything. Masses of smart storage!

European laundry with overhead cabinets, deep sink and floor to ceiling cupboard storage. Using the same materials and finishes as seen in the adjoining kitchen and butler’s pantry
Natalie Lyons Photography

Mittelgroße Klassische Waschküche in U-Form mit weißen Schränken, Waschmaschine und Trockner nebeneinander, weißer Wandfarbe, grauer Arbeitsplatte, Schrankfronten im Shaker-Stil, Kalkstein-Arbeitsplatte, Kalkstein und grauem Boden in Orange County

Aaron Dougherty Photography
Große Klassische Waschküche in U-Form mit Schrankfronten im Shaker-Stil, weißen Schränken, Marmor-Arbeitsplatte, Küchenrückwand in Weiß, Rückwand aus Keramikfliesen, braunem Holzboden, Unterbauwaschbecken, weißer Wandfarbe und Waschmaschine und Trockner nebeneinander in Dallas
Große Klassische Waschküche in U-Form mit Schrankfronten im Shaker-Stil, weißen Schränken, Marmor-Arbeitsplatte, Küchenrückwand in Weiß, Rückwand aus Keramikfliesen, braunem Holzboden, Unterbauwaschbecken, weißer Wandfarbe und Waschmaschine und Trockner nebeneinander in Dallas

Laundry room featuring tumbled porcelain tile in an off-set pattern, custom inset cabinetry, stackable washer & dryer, white farmhouse sink, leathered black countertops and brass fixtures

Super fun custom laundry room, with ostrich wallpaper, mint green lower cabinets, black quartz countertop with waterfall edge, striped hex flooring, gold and crystal lighting, built in pedestal.

What stands out most in this space is the gray hexagon floor! With white accents tieing in the rest of the home; the floor creates an excitement all it's own. The adjacent hall works as a custom built boot bench mudroom w/ shiplap backing & a wood stained top.

Mittelgroße Klassische Waschküche in U-Form mit Unterbauwaschbecken, Schrankfronten im Shaker-Stil, grauen Schränken, Quarzwerkstein-Arbeitsplatte, Küchenrückwand in Grau, Rückwand aus Porzellanfliesen, weißer Wandfarbe, Porzellan-Bodenfliesen, Waschmaschine und Trockner gestapelt, buntem Boden und weißer Arbeitsplatte in Dallas
Weißer Hauswirtschaftsraum in U-Form Ideen und Design
1