Weißer Hauswirtschaftsraum mit brauner Wandfarbe Ideen und Design
Suche verfeinern:
Budget
Sortieren nach:Heute beliebt
1 – 20 von 26 Fotos
1 von 3

The Barefoot Bay Cottage is the first-holiday house to be designed and built for boutique accommodation business, Barefoot Escapes (www.barefootescapes.com.au). Working with many of The Designory’s favourite brands, it has been designed with an overriding luxe Australian coastal style synonymous with Sydney based team. The newly renovated three bedroom cottage is a north facing home which has been designed to capture the sun and the cooling summer breeze. Inside, the home is light-filled, open plan and imbues instant calm with a luxe palette of coastal and hinterland tones. The contemporary styling includes layering of earthy, tribal and natural textures throughout providing a sense of cohesiveness and instant tranquillity allowing guests to prioritise rest and rejuvenation.
Images captured by Jessie Prince
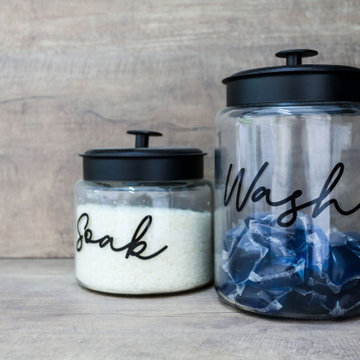
Bench-top and Splash-back are Laminex laminate "Artisan Beamwood" - Chalk Finish.
This laminate finish has a wonderful textured feel and subtle wood grain look while being robust enough for a true work environment.

This white shaker style transitional laundry room features a sink, hanging pole, two hampers pull out, and baskets. the grey color quartz countertop and backsplash look like concrete.

Multifunktionaler Klassischer Hauswirtschaftsraum in L-Form mit Landhausspüle, Schrankfronten im Shaker-Stil, hellbraunen Holzschränken, brauner Wandfarbe, Waschmaschine und Trockner nebeneinander, grauer Arbeitsplatte und braunem Holzboden in Charlotte

Multifunktionaler, Großer Country Hauswirtschaftsraum in U-Form mit Unterbauwaschbecken, Schrankfronten im Shaker-Stil, weißen Schränken, Granit-Arbeitsplatte, brauner Wandfarbe, Betonboden, Waschmaschine und Trockner nebeneinander, braunem Boden und grauer Arbeitsplatte in Austin
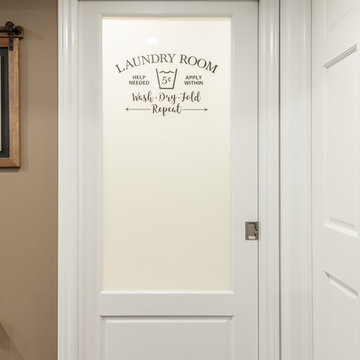
Transitional pocket door style with frosted glass and applied decal
Mittelgroße Klassische Waschküche in L-Form mit profilierten Schrankfronten, grünen Schränken, Quarzwerkstein-Arbeitsplatte, bunter Arbeitsplatte, Landhausspüle, brauner Wandfarbe, braunem Holzboden, Waschmaschine und Trockner nebeneinander und braunem Boden in Ottawa
Mittelgroße Klassische Waschküche in L-Form mit profilierten Schrankfronten, grünen Schränken, Quarzwerkstein-Arbeitsplatte, bunter Arbeitsplatte, Landhausspüle, brauner Wandfarbe, braunem Holzboden, Waschmaschine und Trockner nebeneinander und braunem Boden in Ottawa
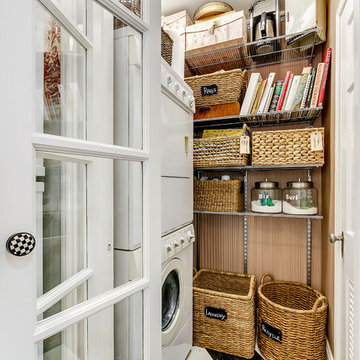
J. Ryan Caruthers
Klassischer Hauswirtschaftsraum mit Waschmaschine und Trockner gestapelt und brauner Wandfarbe in Dallas
Klassischer Hauswirtschaftsraum mit Waschmaschine und Trockner gestapelt und brauner Wandfarbe in Dallas

Only a few minutes from the project to the left (Another Minnetonka Finished Basement) this space was just as cluttered, dark, and under utilized.
Done in tandem with Landmark Remodeling, this space had a specific aesthetic: to be warm, with stained cabinetry, gas fireplace, and wet bar.
They also have a musically inclined son who needed a place for his drums and piano. We had amble space to accomodate everything they wanted.
We decided to move the existing laundry to another location, which allowed for a true bar space and two-fold, a dedicated laundry room with folding counter and utility closets.
The existing bathroom was one of the scariest we've seen, but we knew we could save it.
Overall the space was a huge transformation!
Photographer- Height Advantages
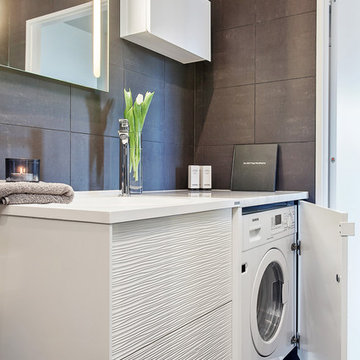
Patrik Jakobsson, Husfoto
Einzeiliger, Kleiner Moderner Hauswirtschaftsraum mit flächenbündigen Schrankfronten, weißen Schränken, brauner Wandfarbe, Waschmaschine und Trockner nebeneinander, Laminat-Arbeitsplatte, Keramikboden und weißer Arbeitsplatte in Stockholm
Einzeiliger, Kleiner Moderner Hauswirtschaftsraum mit flächenbündigen Schrankfronten, weißen Schränken, brauner Wandfarbe, Waschmaschine und Trockner nebeneinander, Laminat-Arbeitsplatte, Keramikboden und weißer Arbeitsplatte in Stockholm

Zweizeilige, Mittelgroße Klassische Waschküche mit Einbauwaschbecken, Schrankfronten mit vertiefter Füllung, grauen Schränken, Quarzwerkstein-Arbeitsplatte, Küchenrückwand in Braun, Rückwand aus Keramikfliesen, brauner Wandfarbe, Keramikboden, Waschmaschine und Trockner nebeneinander, braunem Boden und weißer Arbeitsplatte in Baltimore

Multifunktionaler, Zweizeiliger, Kleiner Klassischer Hauswirtschaftsraum mit Einbauwaschbecken, Schrankfronten im Shaker-Stil, weißen Schränken, Quarzit-Arbeitsplatte, brauner Wandfarbe, Keramikboden, Waschmaschine und Trockner nebeneinander, beigem Boden und weißer Arbeitsplatte in San Francisco
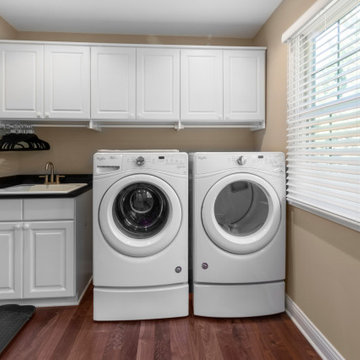
To move or not to move — that is the question many homeowners are asking as they consider whether to upgrade their existing residence or pack up and find a new one. It was that exact question that was discussed by this homeowner as they evaluated their traditional two-story home in Fontana. Built in 2001, this cedar-sided 3,500-square-foot home features five bedrooms, three-and-a-half baths, and a full basement.
During renovation projects like the these, we have the ability and flexibility to work across many different architectural styles. Our main focus is to work with clients to get a good sense of their personal style, what features they’re most attracted to, and balance those with the fundamental principles of good design – function, balance, proportion and flow – to make sure that they have a unified vision for the home.
After extensive demolition of the kitchen, family room, master bath, laundry room, powder room, master bedroom and adjacent hallways, we began transforming the space into one that the family could truly utilize in an all new way. In addition to installing structural beams to support the second floor loads and pushing out two non-structural walls in order to enlarge the master bath, the renovation team installed a new kitchen island, added quartz countertops in the kitchen and master bath plus installed new Kohler sinks, toilets and accessories in the kitchen and bath.
Underscoring the belief that an open great room should offer a welcoming environment, the renovated space now offers an inviting haven for the homeowners and their guests. The open family room boasts a new gas fireplace complete with custom surround, mantel and bookcases. Underfoot, hardwood floors featuring American walnut add warmth to the home’s interior.
Continuity is achieved throughout the first floor by accenting posts, handrails and spindles all with the same rich walnut.
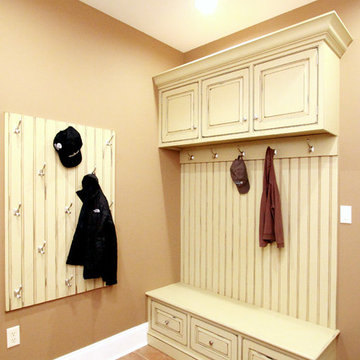
This former small laundry at the entrance to the garage did not have space for ironing or folding of wash. It also had no space for to store the family clutter of shoes, hats, jackets and miscellaneous items. The laundry was moved to the basement and space was made for clutter storage and a bench to remove or put on shoes and/or boots. With changes in seasons, the wall hooks can be used for swim suits and towels and/or hats and jackets.
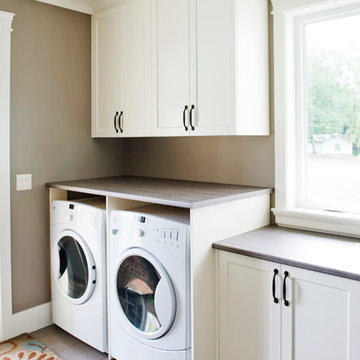
Continuing with the sophisticated tropical vibe is the brightly lit laundry room. The countertops are laminate covetop in ‘Smoked Sugar Cane’ Arborite. There is ample storage in this room, making it much easier to keep things neat, tidy and organized for laundry day. The cabinets are MDF painted ‘silver lining’, shaker doors with ‘rustic black’ handles and cup pulls.
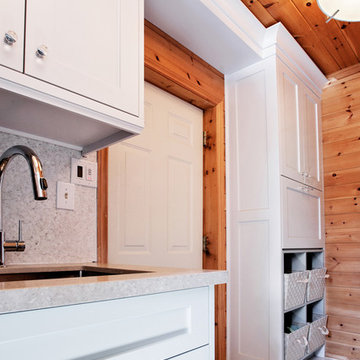
Kleine, Einzeilige Stilmix Waschküche mit Schrankfronten im Shaker-Stil, weißen Schränken, Quarzwerkstein-Arbeitsplatte, Waschmaschine und Trockner gestapelt, Unterbauwaschbecken, brauner Wandfarbe und Porzellan-Bodenfliesen in Toronto
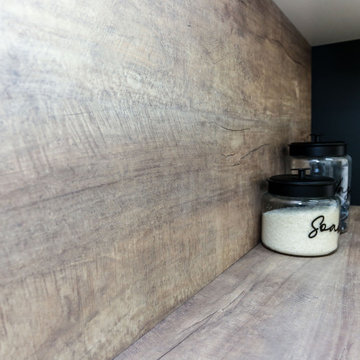
The detail and finish of this bench-top and back-splash gives the appearance of real timber with the serviceability of laminate.
Einzeilige, Kleine Moderne Waschküche mit Einbauwaschbecken, flächenbündigen Schrankfronten, grauen Schränken, Laminat-Arbeitsplatte, brauner Wandfarbe, Vinylboden, Waschmaschine und Trockner nebeneinander und brauner Arbeitsplatte in Sonstige
Einzeilige, Kleine Moderne Waschküche mit Einbauwaschbecken, flächenbündigen Schrankfronten, grauen Schränken, Laminat-Arbeitsplatte, brauner Wandfarbe, Vinylboden, Waschmaschine und Trockner nebeneinander und brauner Arbeitsplatte in Sonstige
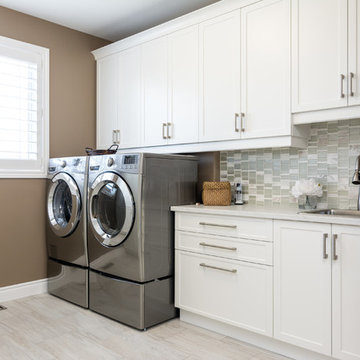
Einzeilige Klassische Waschküche mit Waschbecken, flächenbündigen Schrankfronten, weißen Schränken, Quarzwerkstein-Arbeitsplatte, brauner Wandfarbe, Laminat und beigem Boden in Toronto
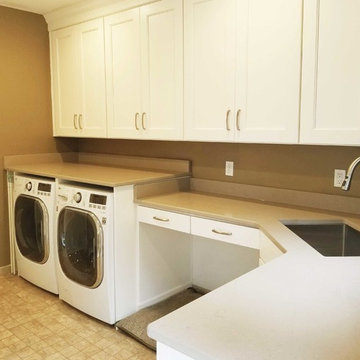
Mittelgroßer Hauswirtschaftsraum mit Unterbauwaschbecken, weißen Schränken, Quarzwerkstein-Arbeitsplatte, brauner Wandfarbe, Waschmaschine und Trockner nebeneinander und brauner Arbeitsplatte in Cincinnati
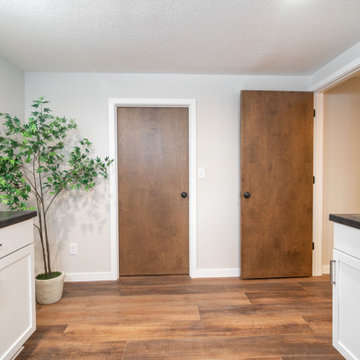
Only a few minutes from the project to the left (Another Minnetonka Finished Basement) this space was just as cluttered, dark, and under utilized.
Done in tandem with Landmark Remodeling, this space had a specific aesthetic: to be warm, with stained cabinetry, gas fireplace, and wet bar.
They also have a musically inclined son who needed a place for his drums and piano. We had amble space to accomodate everything they wanted.
We decided to move the existing laundry to another location, which allowed for a true bar space and two-fold, a dedicated laundry room with folding counter and utility closets.
The existing bathroom was one of the scariest we've seen, but we knew we could save it.
Overall the space was a huge transformation!
Photographer- Height Advantages
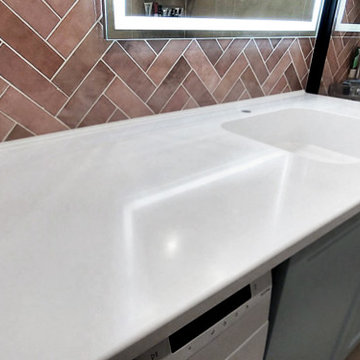
Столешница с интегрированной раковиной для санузла из искусственного камня Hi-Macs S034 Diamond White Solid однотонного белого цвета.
- Форма столешницы: угловая, г-образная.
- Размеры: 1138х1733х120/640 мм.
- Толщина: 30 мм.
- Подгиб: да.
- Борт: нет.
- Кромка: радиусная.
- Раковина интегрированная /мойка/ умывальник: из искусственного камня, модель UR550k. Размеры: 425х500 мм. Глубина чаши: 130 мм.
- Вырезы под слив, смеситель.
Weißer Hauswirtschaftsraum mit brauner Wandfarbe Ideen und Design
1