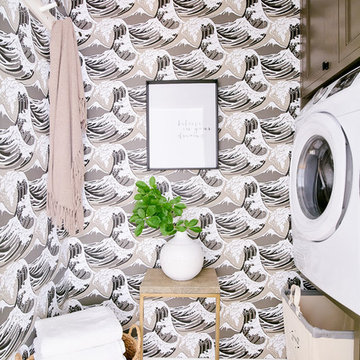Weißer Hauswirtschaftsraum mit bunten Wänden Ideen und Design
Suche verfeinern:
Budget
Sortieren nach:Heute beliebt
21 – 40 von 162 Fotos
1 von 3

Stephen Allen Photography
Große Klassische Waschküche in L-Form mit Unterbauwaschbecken, Schrankfronten im Shaker-Stil, weißen Schränken, Quarzwerkstein-Arbeitsplatte, bunten Wänden, Keramikboden, Waschmaschine und Trockner nebeneinander und grauem Boden in Orlando
Große Klassische Waschküche in L-Form mit Unterbauwaschbecken, Schrankfronten im Shaker-Stil, weißen Schränken, Quarzwerkstein-Arbeitsplatte, bunten Wänden, Keramikboden, Waschmaschine und Trockner nebeneinander und grauem Boden in Orlando

This laundry room accommodates laundry, art projects, pets and more. We decided to stack the washer and dry to maximize the space as much as possible. We wrapped the counter around the back of the room to give the owners a folding table and included as many cabinets as possible to maximize storage. Our favorite part was the very fun chevron wallpaper.
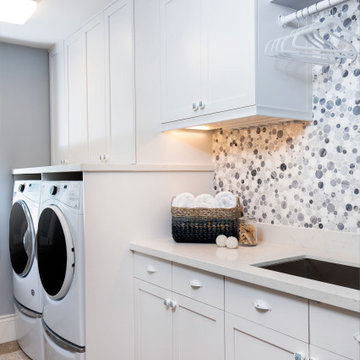
Maritimer Hauswirtschaftsraum mit Waschbecken, weißen Schränken, Quarzwerkstein-Arbeitsplatte, bunten Wänden, Waschmaschine und Trockner nebeneinander und weißer Arbeitsplatte in Miami
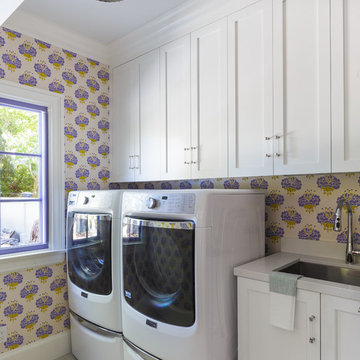
Klassische Waschküche mit Unterbauwaschbecken, Schrankfronten im Shaker-Stil, weißen Schränken, bunten Wänden, Waschmaschine und Trockner nebeneinander, grauem Boden, grauer Arbeitsplatte und Marmor-Arbeitsplatte in San Francisco

Colorful dish wallpaper surrounding a sunny window makes laundry less of a chore. Hexagonal floor tiles echo the repetition of the patterned wallpaper. French windows can be completely opened to let the breeze in.
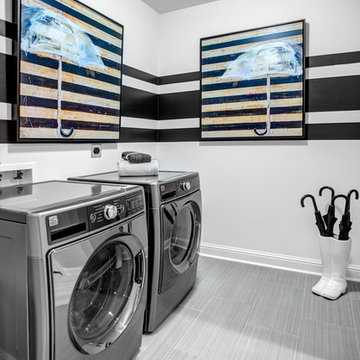
Country Hauswirtschaftsraum mit Waschmaschinenschrank, bunten Wänden, Waschmaschine und Trockner integriert und grauem Boden
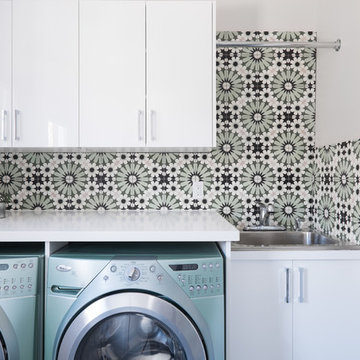
Design: Michelle Berwick
Photos: Sam Stock Photos
Moderne Waschküche in L-Form mit flächenbündigen Schrankfronten, weißen Schränken, Mineralwerkstoff-Arbeitsplatte, bunten Wänden, Einbauwaschbecken, Waschmaschine und Trockner nebeneinander und weißer Arbeitsplatte in Toronto
Moderne Waschküche in L-Form mit flächenbündigen Schrankfronten, weißen Schränken, Mineralwerkstoff-Arbeitsplatte, bunten Wänden, Einbauwaschbecken, Waschmaschine und Trockner nebeneinander und weißer Arbeitsplatte in Toronto

Große Klassische Waschküche in L-Form mit Unterbauwaschbecken, Schrankfronten mit vertiefter Füllung, weißen Schränken, Küchenrückwand in Blau, Rückwand aus Mosaikfliesen, bunten Wänden, Porzellan-Bodenfliesen, Waschmaschine und Trockner gestapelt, grauem Boden und weißer Arbeitsplatte in New York
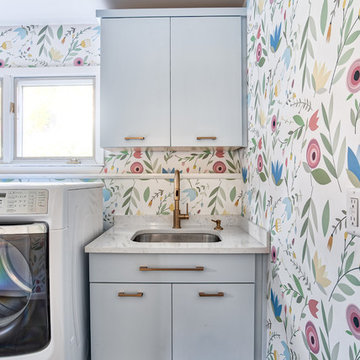
This baby blue vanity in combination with brass hardware and floral wallpapaer makes this room feel light, spacious, and inviting.
Photos by Chris Veith.
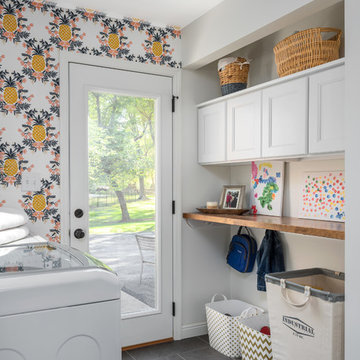
Zweizeilige, Kleine Klassische Waschküche mit flächenbündigen Schrankfronten, weißen Schränken, Arbeitsplatte aus Holz, bunten Wänden, Porzellan-Bodenfliesen, Waschmaschine und Trockner nebeneinander und grauem Boden in St. Louis
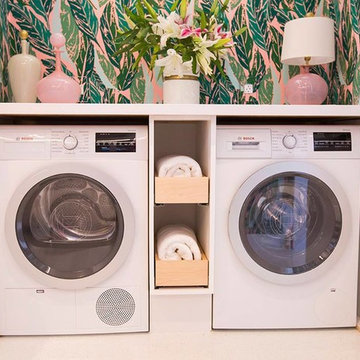
This colorful compact laundry room is loaded with innovative Bosch 24" laundry pairs, which are the perfect combination of function and style.
Kleine, Einzeilige Waschküche mit weißen Schränken, Mineralwerkstoff-Arbeitsplatte, bunten Wänden, Keramikboden und Waschmaschine und Trockner versteckt in Houston
Kleine, Einzeilige Waschküche mit weißen Schränken, Mineralwerkstoff-Arbeitsplatte, bunten Wänden, Keramikboden und Waschmaschine und Trockner versteckt in Houston
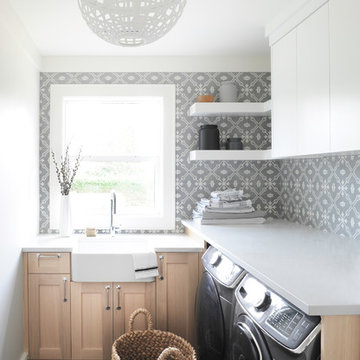
Country Waschküche in L-Form mit Landhausspüle, Schrankfronten im Shaker-Stil, hellen Holzschränken, bunten Wänden, Waschmaschine und Trockner nebeneinander, schwarzem Boden und grauer Arbeitsplatte in Sonstige
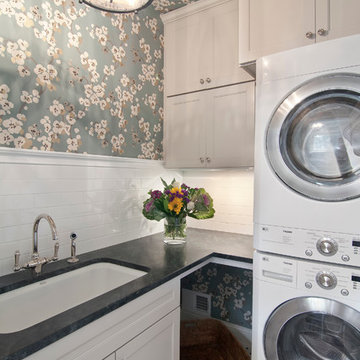
Klassischer Hauswirtschaftsraum mit bunten Wänden und Waschmaschine und Trockner gestapelt in Minneapolis

Multifunktionaler, Zweizeiliger Klassischer Hauswirtschaftsraum mit Unterbauwaschbecken, profilierten Schrankfronten, weißen Schränken, Granit-Arbeitsplatte, bunter Rückwand, Rückwand aus Granit, bunten Wänden, Waschmaschine und Trockner nebeneinander, weißem Boden, bunter Arbeitsplatte und Tapetenwänden in Sonstige
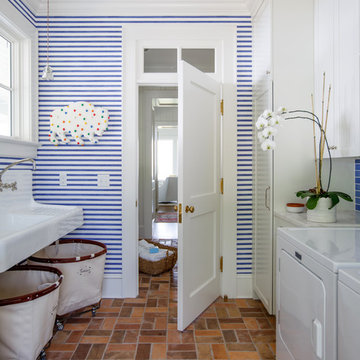
Jessie Preza
Zweizeilige Klassische Waschküche mit Schrankfronten im Shaker-Stil, weißen Schränken, bunten Wänden, Waschmaschine und Trockner nebeneinander, buntem Boden, Granit-Arbeitsplatte, Landhausspüle, Backsteinboden und weißer Arbeitsplatte in Jacksonville
Zweizeilige Klassische Waschküche mit Schrankfronten im Shaker-Stil, weißen Schränken, bunten Wänden, Waschmaschine und Trockner nebeneinander, buntem Boden, Granit-Arbeitsplatte, Landhausspüle, Backsteinboden und weißer Arbeitsplatte in Jacksonville

This bathroom was a must for the homeowners of this 100 year old home. Having only 1 bathroom in the entire home and a growing family, things were getting a little tight.
This bathroom was part of a basement renovation which ended up giving the homeowners 14” worth of extra headroom. The concrete slab is sitting on 2” of XPS. This keeps the heat from the heated floor in the bathroom instead of heating the ground and it’s covered with hand painted cement tiles. Sleek wall tiles keep everything clean looking and the niche gives you the storage you need in the shower.
Custom cabinetry was fabricated and the cabinet in the wall beside the tub has a removal back in order to access the sewage pump under the stairs if ever needed. The main trunk for the high efficiency furnace also had to run over the bathtub which lead to more creative thinking. A custom box was created inside the duct work in order to allow room for an LED potlight.
The seat to the toilet has a built in child seat for all the little ones who use this bathroom, the baseboard is a custom 3 piece baseboard to match the existing and the door knob was sourced to keep the classic transitional look as well. Needless to say, creativity and finesse was a must to bring this bathroom to reality.
Although this bathroom did not come easy, it was worth every minute and a complete success in the eyes of our team and the homeowners. An outstanding team effort.
Leon T. Switzer/Front Page Media Group

Einzeilige, Kleine Klassische Waschküche mit Unterbauwaschbecken, Schrankfronten im Shaker-Stil, weißen Schränken, Quarzwerkstein-Arbeitsplatte, Küchenrückwand in Weiß, Rückwand aus Metrofliesen, bunten Wänden, Porzellan-Bodenfliesen, Waschmaschine und Trockner nebeneinander, schwarzem Boden, weißer Arbeitsplatte und Tapetenwänden in Detroit

On April 22, 2013, MainStreet Design Build began a 6-month construction project that ended November 1, 2013 with a beautiful 655 square foot addition off the rear of this client's home. The addition included this gorgeous custom kitchen, a large mudroom with a locker for everyone in the house, a brand new laundry room and 3rd car garage. As part of the renovation, a 2nd floor closet was also converted into a full bathroom, attached to a child’s bedroom; the formal living room and dining room were opened up to one another with custom columns that coordinated with existing columns in the family room and kitchen; and the front entry stairwell received a complete re-design.
KateBenjamin Photography

Maritime Waschküche in L-Form mit Unterbauwaschbecken, Schrankfronten im Shaker-Stil, weißen Schränken, bunten Wänden, Waschmaschine und Trockner nebeneinander, grauem Boden und weißer Arbeitsplatte in Orange County
Weißer Hauswirtschaftsraum mit bunten Wänden Ideen und Design
2
