Weißer Hauswirtschaftsraum mit integriertem Waschbecken Ideen und Design
Suche verfeinern:
Budget
Sortieren nach:Heute beliebt
1 – 20 von 104 Fotos
1 von 3

The laundry room is in between both of these bedrooms. Now follow the niche gallery hall with skylights overhead to the master bedroom with north facing bed space and a fireplace.

Photography: Ben Gebo
Multifunktionaler, Mittelgroßer Klassischer Hauswirtschaftsraum mit integriertem Waschbecken, Schrankfronten mit vertiefter Füllung, weißen Schränken, Arbeitsplatte aus Holz, weißer Wandfarbe, hellem Holzboden, Waschmaschine und Trockner nebeneinander und beigem Boden in Boston
Multifunktionaler, Mittelgroßer Klassischer Hauswirtschaftsraum mit integriertem Waschbecken, Schrankfronten mit vertiefter Füllung, weißen Schränken, Arbeitsplatte aus Holz, weißer Wandfarbe, hellem Holzboden, Waschmaschine und Trockner nebeneinander und beigem Boden in Boston

Advisement + Design - Construction advisement, custom millwork & custom furniture design, interior design & art curation by Chango & Co.
Multifunktionaler, Geräumiger Klassischer Hauswirtschaftsraum in L-Form mit integriertem Waschbecken, Kassettenfronten, schwarzen Schränken, Quarzwerkstein-Arbeitsplatte, Küchenrückwand in Weiß, Rückwand aus Holzdielen, weißer Wandfarbe, Keramikboden, Waschmaschine und Trockner nebeneinander, buntem Boden, weißer Arbeitsplatte, Holzdielendecke und Holzdielenwänden in New York
Multifunktionaler, Geräumiger Klassischer Hauswirtschaftsraum in L-Form mit integriertem Waschbecken, Kassettenfronten, schwarzen Schränken, Quarzwerkstein-Arbeitsplatte, Küchenrückwand in Weiß, Rückwand aus Holzdielen, weißer Wandfarbe, Keramikboden, Waschmaschine und Trockner nebeneinander, buntem Boden, weißer Arbeitsplatte, Holzdielendecke und Holzdielenwänden in New York
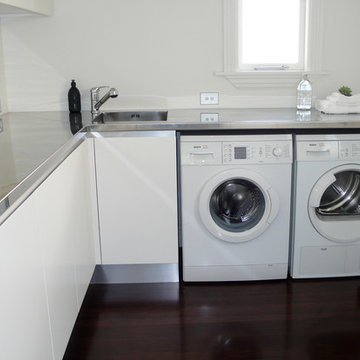
A generous laundry utility room with stainless steel benches and under bench appliances.
Moderner Hauswirtschaftsraum in L-Form mit integriertem Waschbecken, flächenbündigen Schrankfronten, weißen Schränken, Edelstahl-Arbeitsplatte, weißer Wandfarbe, dunklem Holzboden und Waschmaschine und Trockner nebeneinander in Auckland
Moderner Hauswirtschaftsraum in L-Form mit integriertem Waschbecken, flächenbündigen Schrankfronten, weißen Schränken, Edelstahl-Arbeitsplatte, weißer Wandfarbe, dunklem Holzboden und Waschmaschine und Trockner nebeneinander in Auckland

Multifunktionaler, Zweizeiliger, Mittelgroßer Moderner Hauswirtschaftsraum mit integriertem Waschbecken, flächenbündigen Schrankfronten, weißen Schränken, Mineralwerkstoff-Arbeitsplatte, Küchenrückwand in Weiß, weißer Wandfarbe, Schieferboden, Waschmaschine und Trockner nebeneinander, grauem Boden und weißer Arbeitsplatte in Portland
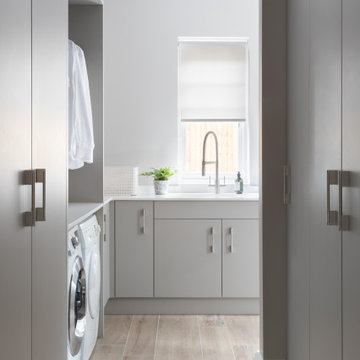
Geräumiger Moderner Hauswirtschaftsraum mit integriertem Waschbecken, flächenbündigen Schrankfronten, grauen Schränken, Quarzit-Arbeitsplatte, Porzellan-Bodenfliesen, grauem Boden und weißer Arbeitsplatte in Surrey
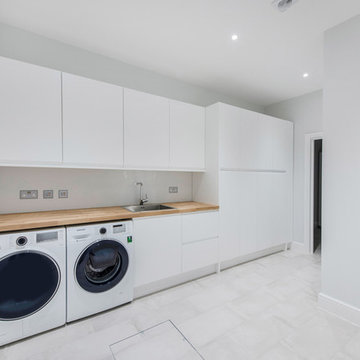
Photography by Kulczynski.
Multifunktionaler, Einzeiliger, Großer Moderner Hauswirtschaftsraum mit flächenbündigen Schrankfronten, weißen Schränken, Arbeitsplatte aus Holz, weißer Wandfarbe, Waschmaschine und Trockner nebeneinander, integriertem Waschbecken und Keramikboden in London
Multifunktionaler, Einzeiliger, Großer Moderner Hauswirtschaftsraum mit flächenbündigen Schrankfronten, weißen Schränken, Arbeitsplatte aus Holz, weißer Wandfarbe, Waschmaschine und Trockner nebeneinander, integriertem Waschbecken und Keramikboden in London
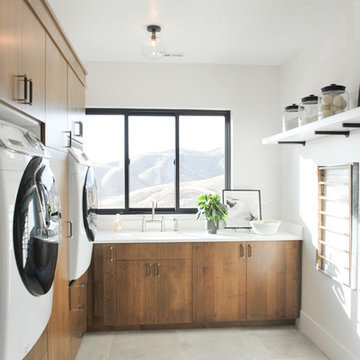
Built By Murdock Builder
Photography by Heather Telford Photography
Moderner Hauswirtschaftsraum in L-Form mit integriertem Waschbecken, flächenbündigen Schrankfronten, weißer Wandfarbe, Waschmaschine und Trockner nebeneinander, grauem Boden, weißer Arbeitsplatte und hellbraunen Holzschränken in Salt Lake City
Moderner Hauswirtschaftsraum in L-Form mit integriertem Waschbecken, flächenbündigen Schrankfronten, weißer Wandfarbe, Waschmaschine und Trockner nebeneinander, grauem Boden, weißer Arbeitsplatte und hellbraunen Holzschränken in Salt Lake City

Une pièce indispensable souvent oubliée
En complément de notre activité de cuisiniste, nous réalisons régulièrement des lingeries/ buanderies.
Fonctionnelle et esthétique
Venez découvrir dans notre showroom à Déville lès Rouen une lingerie/buanderie sur mesure.
Nous avons conçu une implantation fonctionnelle : un plan de travail en inox avec évier soudé et mitigeur, des paniers à linges intégrés en sous-plan, un espace de rangement pour les produits ménagers et une penderie pour suspendre quelques vêtements en attente de repassage.
Le lave-linge et le sèche-linge Miele sont superposés grâce au tiroir de rangement qui offre une tablette pour poser un panier afin de décharger le linge.
L’armoire séchante d’Asko vient compléter notre lingerie, véritable atout méconnu.
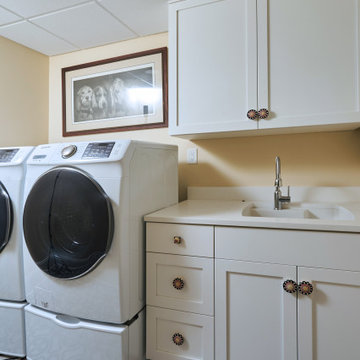
Entered by a pocket door, the laundry room is anchored by a beautiful black and white, patterned, cement tile floor. The white shaker cabinets feature eye catching hardware.
After tearing down this home's existing addition, we set out to create a new addition with a modern farmhouse feel that still blended seamlessly with the original house. The addition includes a kitchen great room, laundry room and sitting room. Outside, we perfectly aligned the cupola on top of the roof, with the upper story windows and those with the lower windows, giving the addition a clean and crisp look. Using granite from Chester County, mica schist stone and hardy plank siding on the exterior walls helped the addition to blend in seamlessly with the original house. Inside, we customized each new space by paying close attention to the little details. Reclaimed wood for the mantle and shelving, sleek and subtle lighting under the reclaimed shelves, unique wall and floor tile, recessed outlets in the island, walnut trim on the hood, paneled appliances, and repeating materials in a symmetrical way work together to give the interior a sophisticated yet comfortable feel.
Rudloff Custom Builders has won Best of Houzz for Customer Service in 2014, 2015 2016, 2017 and 2019. We also were voted Best of Design in 2016, 2017, 2018, 2019 which only 2% of professionals receive. Rudloff Custom Builders has been featured on Houzz in their Kitchen of the Week, What to Know About Using Reclaimed Wood in the Kitchen as well as included in their Bathroom WorkBook article. We are a full service, certified remodeling company that covers all of the Philadelphia suburban area. This business, like most others, developed from a friendship of young entrepreneurs who wanted to make a difference in their clients’ lives, one household at a time. This relationship between partners is much more than a friendship. Edward and Stephen Rudloff are brothers who have renovated and built custom homes together paying close attention to detail. They are carpenters by trade and understand concept and execution. Rudloff Custom Builders will provide services for you with the highest level of professionalism, quality, detail, punctuality and craftsmanship, every step of the way along our journey together.
Specializing in residential construction allows us to connect with our clients early in the design phase to ensure that every detail is captured as you imagined. One stop shopping is essentially what you will receive with Rudloff Custom Builders from design of your project to the construction of your dreams, executed by on-site project managers and skilled craftsmen. Our concept: envision our client’s ideas and make them a reality. Our mission: CREATING LIFETIME RELATIONSHIPS BUILT ON TRUST AND INTEGRITY.
Photo Credit: Linda McManus Images
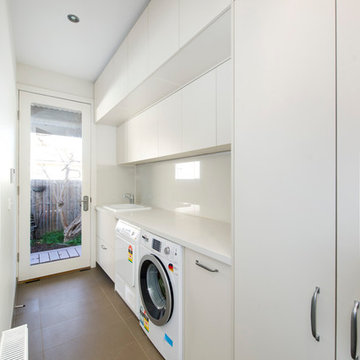
Zweizeilige, Große Moderne Waschküche mit integriertem Waschbecken, weißen Schränken, Quarzwerkstein-Arbeitsplatte, weißer Wandfarbe, Keramikboden, Waschmaschine und Trockner nebeneinander, braunem Boden und weißer Arbeitsplatte in Melbourne
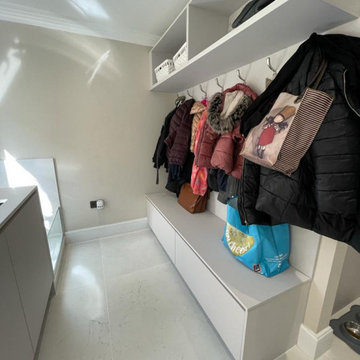
Moderner Hauswirtschaftsraum mit integriertem Waschbecken, flächenbündigen Schrankfronten, grauen Schränken, Quarzit-Arbeitsplatte, Küchenrückwand in Weiß, Rückwand aus Stein, beiger Wandfarbe, Porzellan-Bodenfliesen, Waschmaschine und Trockner nebeneinander, weißem Boden und weißer Arbeitsplatte in Sonstige
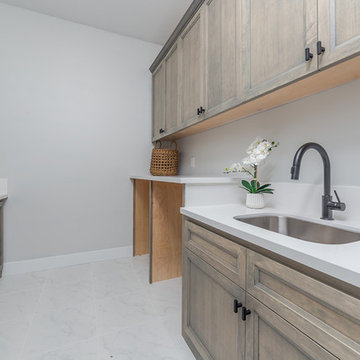
Große Landhaus Waschküche in U-Form mit integriertem Waschbecken, flächenbündigen Schrankfronten, hellbraunen Holzschränken, Mineralwerkstoff-Arbeitsplatte, grauer Wandfarbe, Keramikboden, Waschmaschine und Trockner integriert, weißem Boden und weißer Arbeitsplatte in Sacramento

A double washer and dryer? Yes please!?
Swipe to see a 360 view of this basement laundry room project we completed recently! (Cabinetry was custom color matched)
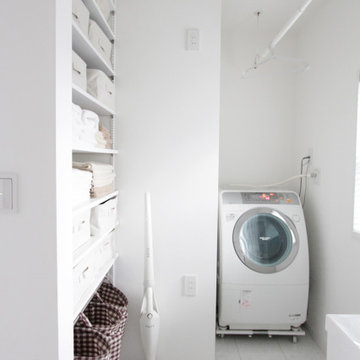
白で統一された、快適清潔ランドリールームは部屋干し可能な天吊りハンガー付きです。
明るい雰囲気になるよう、白でまとめました。タオルや下着を収納できる場所も作って頂きました。
Multifunktionaler, Einzeiliger, Mittelgroßer Moderner Hauswirtschaftsraum mit weißer Wandfarbe, weißem Boden, integriertem Waschbecken, offenen Schränken, weißen Schränken, Mineralwerkstoff-Arbeitsplatte, Porzellan-Bodenfliesen, Waschmaschine und Trockner nebeneinander und weißer Arbeitsplatte in Tokio Peripherie
Multifunktionaler, Einzeiliger, Mittelgroßer Moderner Hauswirtschaftsraum mit weißer Wandfarbe, weißem Boden, integriertem Waschbecken, offenen Schränken, weißen Schränken, Mineralwerkstoff-Arbeitsplatte, Porzellan-Bodenfliesen, Waschmaschine und Trockner nebeneinander und weißer Arbeitsplatte in Tokio Peripherie
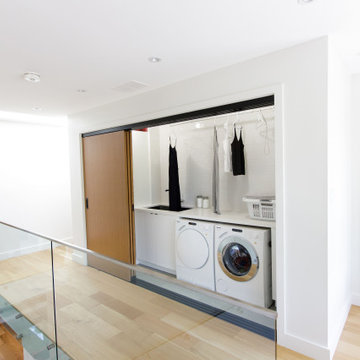
upstairs laundry rooms make everything so much easier, simply load and go
these triple sliding along doors are connected and move together as one door

What we have here is an expansive space perfect for a family of 5. Located in the beautiful village of Tewin, Hertfordshire, this beautiful home had a full renovation from the floor up.
The clients had a vision of creating a spacious, open-plan contemporary kitchen which would be entertaining central and big enough for their family of 5. They booked a showroom appointment and spoke with Alina, one of our expert kitchen designers.
Alina quickly translated the couple’s ideas, taking into consideration the new layout and personal specifications, which in the couple’s own words “Alina nailed the design”. Our Handleless Flat Slab design was selected by the couple with made-to-measure cabinetry that made full use of the room’s ceiling height. All cabinets were hand-painted in Pitch Black by Farrow & Ball and slatted real wood oak veneer cladding with a Pitch Black backdrop was dotted around the design.
All the elements from the range of Neff appliances to décor, blended harmoniously, with no one material or texture standing out and feeling disconnected. The overall effect is that of a contemporary kitchen with lots of light and colour. We are seeing lots more wood being incorporated into the modern home today.
Other features include a breakfast pantry with additional drawers for cereal and a tall single-door pantry, complete with internal drawers and a spice rack. The kitchen island sits in the middle with an L-shape kitchen layout surrounding it.
We also flowed the same design through to the utility.
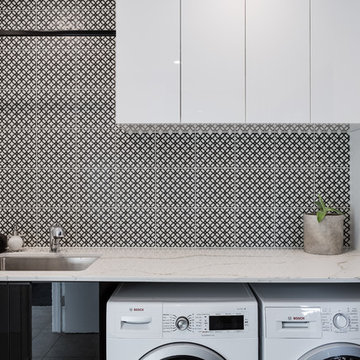
Multifunktionaler, Zweizeiliger, Großer Moderner Hauswirtschaftsraum mit flächenbündigen Schrankfronten, Marmor-Arbeitsplatte, weißer Wandfarbe, Waschmaschine und Trockner nebeneinander, beigem Boden, weißer Arbeitsplatte und integriertem Waschbecken in Sunshine Coast

Einzeilige, Mittelgroße Skandinavische Waschküche mit flächenbündigen Schrankfronten, weißen Schränken, Arbeitsplatte aus Holz, weißer Wandfarbe, Waschmaschine und Trockner gestapelt, grauem Boden, beiger Arbeitsplatte und integriertem Waschbecken in Stockholm
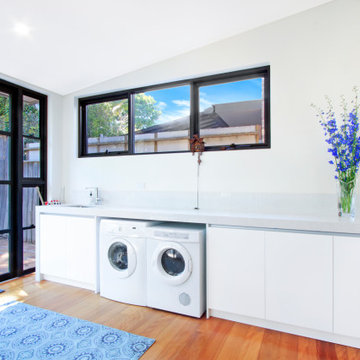
Multifunktionaler, Einzeiliger, Großer Moderner Hauswirtschaftsraum mit integriertem Waschbecken, flächenbündigen Schrankfronten, weißen Schränken, Quarzwerkstein-Arbeitsplatte, Küchenrückwand in Grau, beiger Wandfarbe, braunem Holzboden, braunem Boden und grauer Arbeitsplatte in Sydney
Weißer Hauswirtschaftsraum mit integriertem Waschbecken Ideen und Design
1