Weißer Hauswirtschaftsraum mit Tapetenwänden Ideen und Design
Suche verfeinern:
Budget
Sortieren nach:Heute beliebt
21 – 40 von 216 Fotos
1 von 3

Multifunktionaler, Zweizeiliger Klassischer Hauswirtschaftsraum mit Unterbauwaschbecken, profilierten Schrankfronten, weißen Schränken, Granit-Arbeitsplatte, bunter Rückwand, Rückwand aus Granit, bunten Wänden, Waschmaschine und Trockner nebeneinander, weißem Boden, bunter Arbeitsplatte und Tapetenwänden in Sonstige

Mittelgroße Moderne Waschküche in L-Form mit Waschbecken, Schrankfronten im Shaker-Stil, weißen Schränken, Quarzwerkstein-Arbeitsplatte, Küchenrückwand in Weiß, Rückwand aus Porzellanfliesen, weißer Wandfarbe, braunem Holzboden, Waschmaschine und Trockner gestapelt, braunem Boden, grauer Arbeitsplatte und Tapetenwänden in Toronto

2階の階段を上がったところに広がる洗濯コーナー。左に見える引き戸が浴室につながる。「この場所で洗濯をして室内干しも最小限の移動で行えます。その後カウンターでたたむことができます。クローゼットも2階にあって、便利です」と奥様は喜びます。
Multifunktionaler, Mittelgroßer Industrial Hauswirtschaftsraum in L-Form mit weißer Wandfarbe, dunklem Holzboden, braunem Boden, brauner Arbeitsplatte, Tapetendecke und Tapetenwänden in Tokio Peripherie
Multifunktionaler, Mittelgroßer Industrial Hauswirtschaftsraum in L-Form mit weißer Wandfarbe, dunklem Holzboden, braunem Boden, brauner Arbeitsplatte, Tapetendecke und Tapetenwänden in Tokio Peripherie
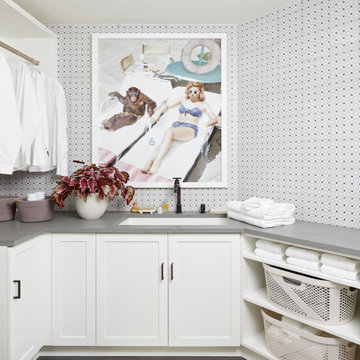
Klassischer Hauswirtschaftsraum in U-Form mit Unterbauwaschbecken, Schrankfronten im Shaker-Stil, weißen Schränken, schwarzem Boden, grauer Arbeitsplatte und Tapetenwänden in New York

Einzeilige, Kleine Klassische Waschküche mit Unterbauwaschbecken, Schrankfronten im Shaker-Stil, weißen Schränken, Quarzwerkstein-Arbeitsplatte, Küchenrückwand in Weiß, Rückwand aus Metrofliesen, bunten Wänden, Porzellan-Bodenfliesen, Waschmaschine und Trockner nebeneinander, schwarzem Boden, weißer Arbeitsplatte und Tapetenwänden in Detroit

This home was a blend of modern and traditional, mixed finishes, classic subway tiles, and ceramic light fixtures. The kitchen was kept bright and airy with high-end appliances for the avid cook and homeschooling mother. As an animal loving family and owner of two furry creatures, we added a little whimsy with cat wallpaper in their laundry room.

Multifunktionaler, Zweizeiliger Klassischer Hauswirtschaftsraum mit Schrankfronten im Shaker-Stil, weißen Schränken, grauer Wandfarbe, braunem Holzboden, Waschmaschine und Trockner nebeneinander, braunem Boden, weißer Arbeitsplatte und Tapetenwänden in Salt Lake City
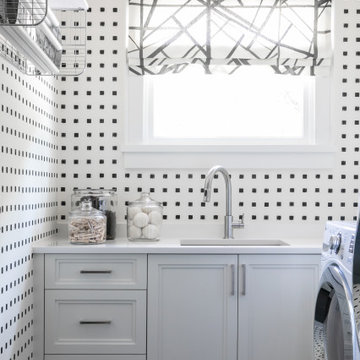
Klassische Waschküche in L-Form mit Unterbauwaschbecken, Schrankfronten mit vertiefter Füllung, weißen Schränken, bunten Wänden, schwarzem Boden, weißer Arbeitsplatte und Tapetenwänden in Atlanta
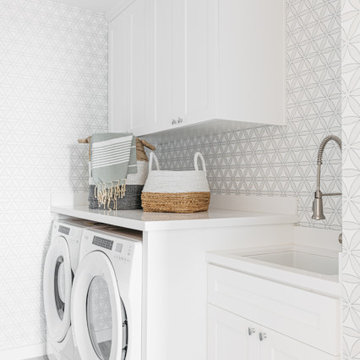
Einzeiliger Maritimer Hauswirtschaftsraum mit Unterbauwaschbecken, Schrankfronten im Shaker-Stil, weißen Schränken, grauer Wandfarbe, Waschmaschine und Trockner nebeneinander, grauem Boden, weißer Arbeitsplatte und Tapetenwänden in Los Angeles

This dedicated laundry room gives a peaceful moment with the simply white cabinets and the light gray touch of the hardware, appliances and floor. The laundry storage baskets makes it a lot better!
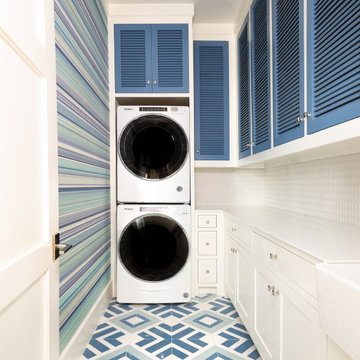
Klassischer Hauswirtschaftsraum in L-Form mit Landhausspüle, Lamellenschränken, blauen Schränken, bunten Wänden, Waschmaschine und Trockner gestapelt, buntem Boden, weißer Arbeitsplatte und Tapetenwänden in Dallas
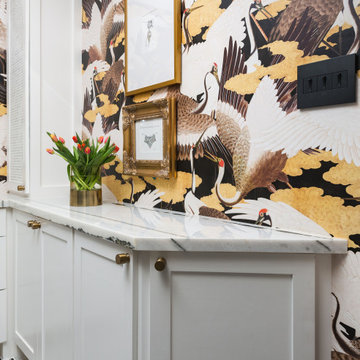
Are you a hater of doing laundry? Then this laundry room is for you! What started out as a builder basic closet for a laundry room was transformed into a luxuriously lush laundry room, complete with built-in cane front cabinets, a steamer, stacked washer and dryer, crane wallpaper, marble countertop and flooring, and even a decorative mirror. How inspiring!

Multifunktionaler, Großer Klassischer Hauswirtschaftsraum in U-Form mit Landhausspüle, Kassettenfronten, grauen Schränken, Quarzwerkstein-Arbeitsplatte, Küchenrückwand in Weiß, Rückwand aus Marmor, weißer Wandfarbe, Marmorboden, Waschmaschine und Trockner gestapelt, grauem Boden, weißer Arbeitsplatte, Kassettendecke und Tapetenwänden in Phoenix

Combined Laundry and Craft Room
Multifunktionaler, Großer Klassischer Hauswirtschaftsraum in U-Form mit Schrankfronten im Shaker-Stil, weißen Schränken, Quarzwerkstein-Arbeitsplatte, Küchenrückwand in Weiß, Rückwand aus Metrofliesen, blauer Wandfarbe, Porzellan-Bodenfliesen, Waschmaschine und Trockner nebeneinander, schwarzem Boden, weißer Arbeitsplatte und Tapetenwänden in Seattle
Multifunktionaler, Großer Klassischer Hauswirtschaftsraum in U-Form mit Schrankfronten im Shaker-Stil, weißen Schränken, Quarzwerkstein-Arbeitsplatte, Küchenrückwand in Weiß, Rückwand aus Metrofliesen, blauer Wandfarbe, Porzellan-Bodenfliesen, Waschmaschine und Trockner nebeneinander, schwarzem Boden, weißer Arbeitsplatte und Tapetenwänden in Seattle
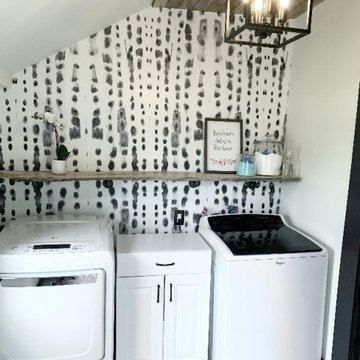
"Smoke Shadow" is the perfect contemporary black and white wallpaper to make a dramatic feature wall. Misty shapes, and moody grays and golds make our black and white wall mural a balanced blend of fun, neutral and pretty. The "Smoke Shadow" mural is an authentic Blueberry Glitter painting converted into 9' x 10' wall mural.
Each mural comes in 6 sections that are each 20" wide x 108" long for the 9' x 10 option and seven sections for the 8' x 12' size option
Peel and Stick: The adhesive application allows for easy removal with no damage to the wall. Click here to see the easy installation guide.
Installation Tip: Use a "Handy Scraper" for a professional, flawless install on our peel and stick wallpaper. The rubber end acts as a squeegee to removable the unwanted air bubbles for a smooth finish.
Pre-pasted: The pre-pasted wallpaper application is a common wall covering with glue paste on the back that activates when wet.
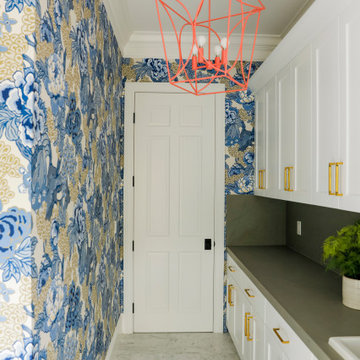
Klassischer Hauswirtschaftsraum mit Einbauwaschbecken und Tapetenwänden in San Francisco

We continued the terrazzo 8x8 tiles from the mudroom into the laundry room. A light floral wallpaper graces the walls. Custom cabinetry is painted in Sherwin Williams Pure White. Quartz counters in the color Dove Gray offset the light cabinets.

Einzeilige, Mittelgroße Klassische Waschküche mit Arbeitsplatte aus Holz, grauer Wandfarbe, braunem Holzboden, braunem Boden, brauner Arbeitsplatte und Tapetenwänden in Boston

Built in the iconic neighborhood of Mount Curve, just blocks from the lakes, Walker Art Museum, and restaurants, this is city living at its best. Myrtle House is a design-build collaboration with Hage Homes and Regarding Design with expertise in Southern-inspired architecture and gracious interiors. With a charming Tudor exterior and modern interior layout, this house is perfect for all ages.

Pillar Homes Spring Preview 2020 - Spacecrafting Photography
Mittelgroße Klassische Waschküche in L-Form mit Einbauwaschbecken, weißen Schränken, grüner Wandfarbe, Keramikboden, Waschmaschine und Trockner nebeneinander, beigem Boden, Schrankfronten im Shaker-Stil, weißer Arbeitsplatte und Tapetenwänden in Minneapolis
Mittelgroße Klassische Waschküche in L-Form mit Einbauwaschbecken, weißen Schränken, grüner Wandfarbe, Keramikboden, Waschmaschine und Trockner nebeneinander, beigem Boden, Schrankfronten im Shaker-Stil, weißer Arbeitsplatte und Tapetenwänden in Minneapolis
Weißer Hauswirtschaftsraum mit Tapetenwänden Ideen und Design
2